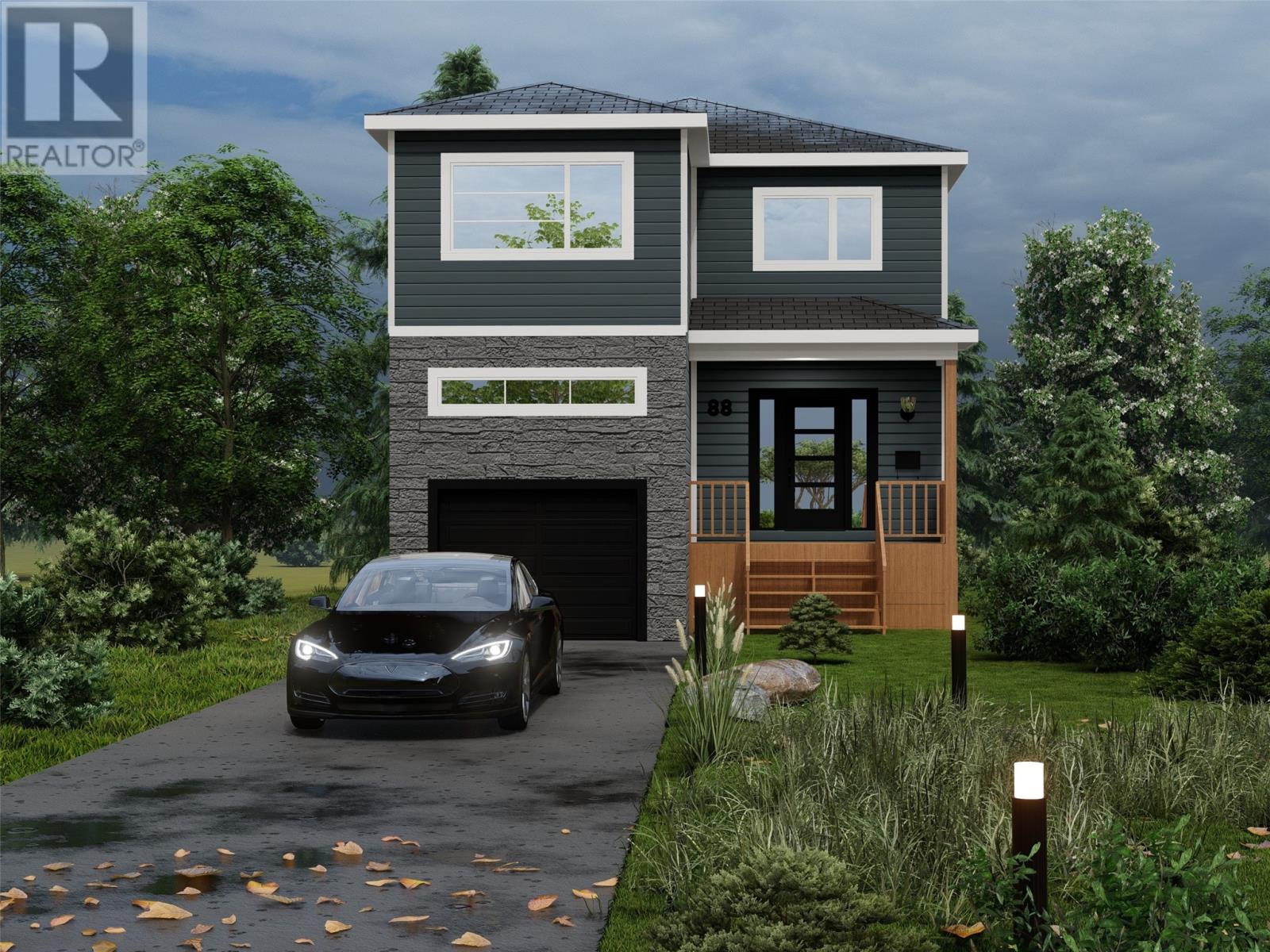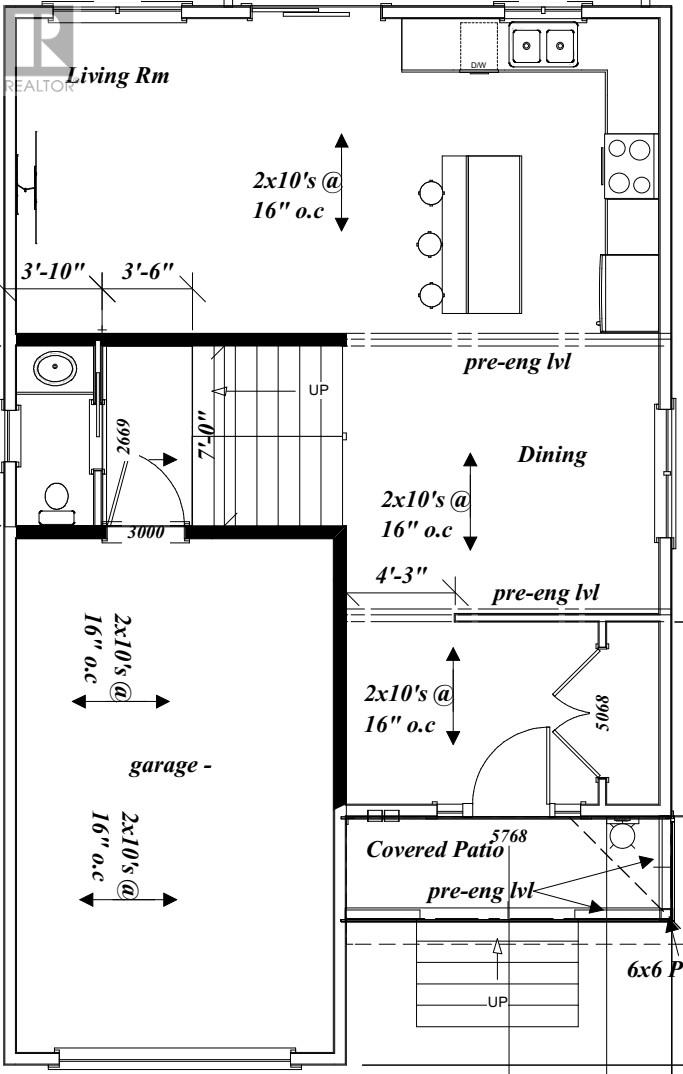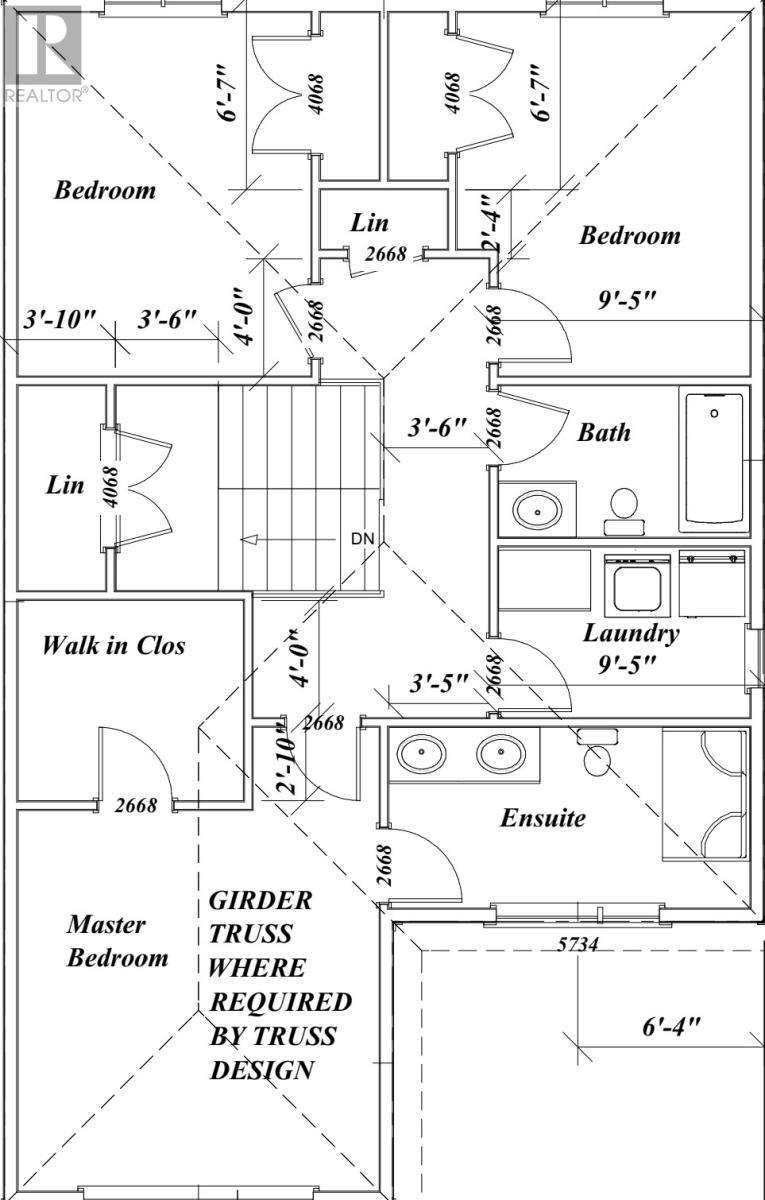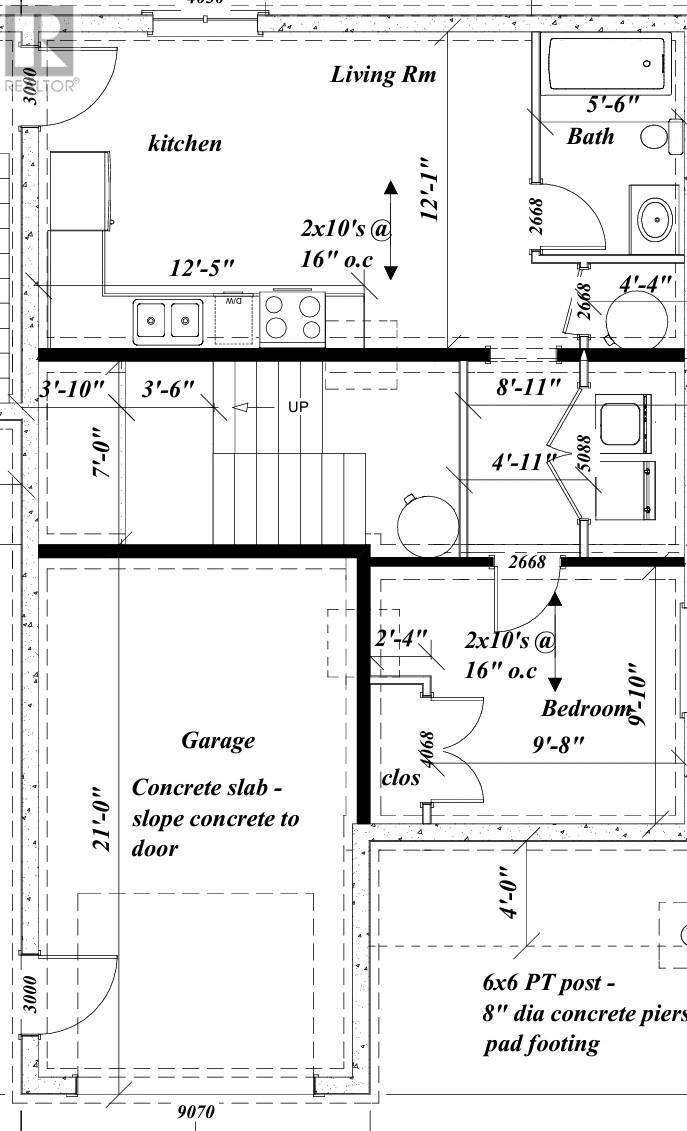88 Trenton Drive Paradise, Newfoundland & Labrador A1L 4B8
$609,900
Registered 2 apartment in Paradise's newest subdivision, Emerald Ridge, located in the ever popular and sought after Octagon Pond area and within walking distance to schools, trails and amenities. Sitting on a deep lot with views of Octagon Pond, this contemporary two-storey, 4 bed, 3.5 bath two apartment home has a great open concept main floor layout with formal living room with access to the back patio, half bath, kitchen with large island, and separate dining room. The second floor has the primary bedroom, that will have a full view of Octagon Pond, is spacious with a walk-in closet and full ensuite, a second full bath, 2 additional bedrooms and 2nd floor laundry. The basement will be a 1 bedroom, 1 bathroom fully finished apartment with laundry and storage. The exterior will have a covered front entry, double paved driveway and front landscaping included. Single head mini split and 8 year LUX New Home Warranty included. Purchase price includes HST with rebate back to the builder. (id:51189)
Property Details
| MLS® Number | 1285637 |
| Property Type | Single Family |
Building
| BathroomTotal | 4 |
| BedroomsAboveGround | 3 |
| BedroomsBelowGround | 1 |
| BedroomsTotal | 4 |
| ArchitecturalStyle | 2 Level |
| ConstructedDate | 2025 |
| ConstructionStyleAttachment | Detached |
| CoolingType | Air Exchanger |
| ExteriorFinish | Vinyl Siding |
| FlooringType | Laminate, Carpeted |
| FoundationType | Concrete |
| HalfBathTotal | 1 |
| HeatingFuel | Electric |
| HeatingType | Baseboard Heaters, Mini-split |
| SizeInterior | 2283 Sqft |
| Type | Two Apartment House |
| UtilityWater | Municipal Water |
Parking
| Attached Garage |
Land
| Acreage | No |
| Sewer | Municipal Sewage System |
| SizeIrregular | 44.8x151.7 |
| SizeTotalText | 44.8x151.7|4,051 - 7,250 Sqft |
| ZoningDescription | Res |
Rooms
| Level | Type | Length | Width | Dimensions |
|---|---|---|---|---|
| Second Level | Bath (# Pieces 1-6) | 4pc | ||
| Second Level | Laundry Room | 9'5x5'10 | ||
| Second Level | Bedroom | 13'3x9'5 | ||
| Second Level | Bedroom | 13'3x10'9 | ||
| Second Level | Ensuite | 3pc | ||
| Second Level | Primary Bedroom | 13'4x13'10 | ||
| Basement | Bath (# Pieces 1-6) | 4pc | ||
| Basement | Not Known | 12'1x9 | ||
| Basement | Not Known | 12'5x12'1 | ||
| Basement | Bedroom | 9'10x9'8 | ||
| Main Level | Porch | 12'8x 7'7 | ||
| Main Level | Bath (# Pieces 1-6) | 2pc | ||
| Main Level | Living Room | 13'4x 13'3 | ||
| Main Level | Dining Room | 12'8x 11'6 | ||
| Main Level | Kitchen | 13'3x 12'8 |
https://www.realtor.ca/real-estate/28378939/88-trenton-drive-paradise
Interested?
Contact us for more information








