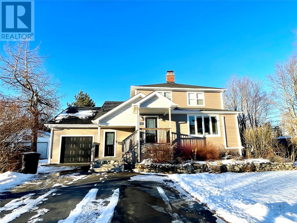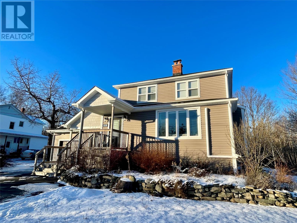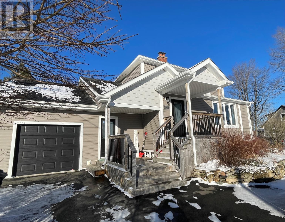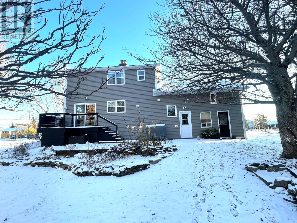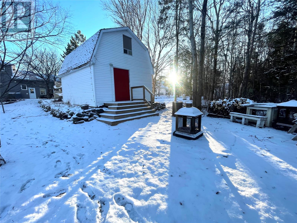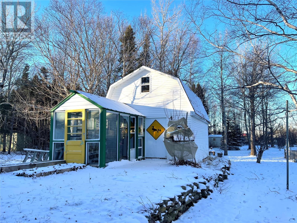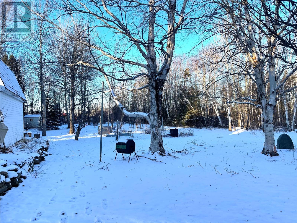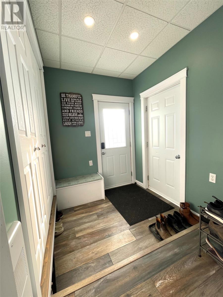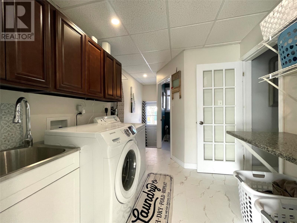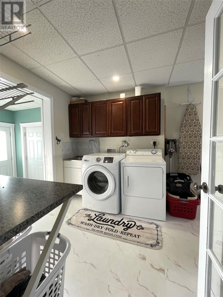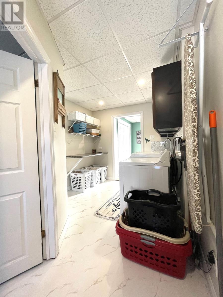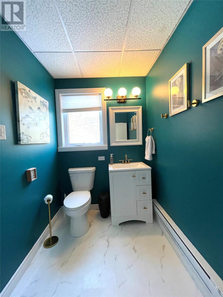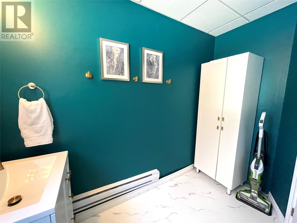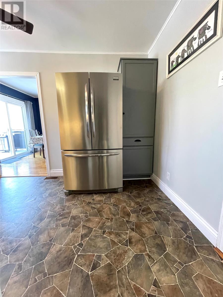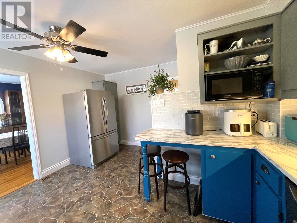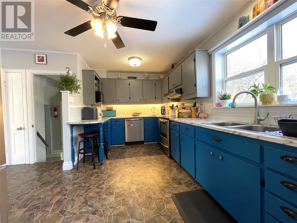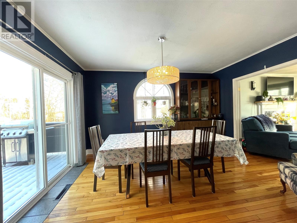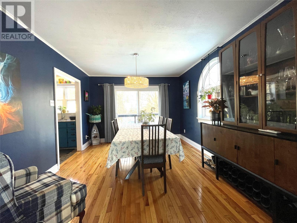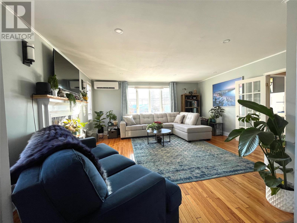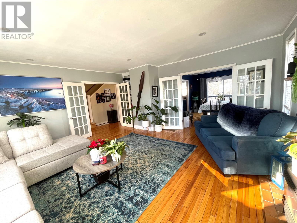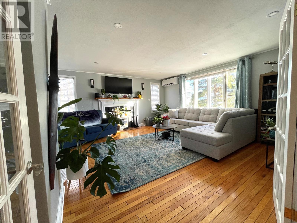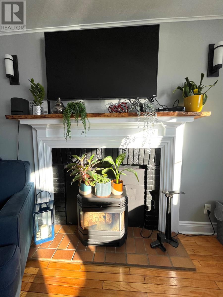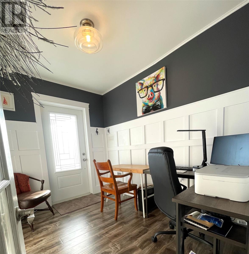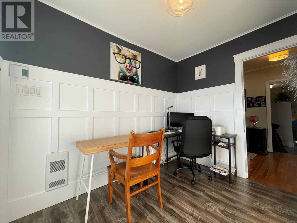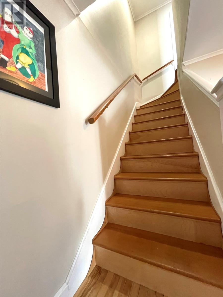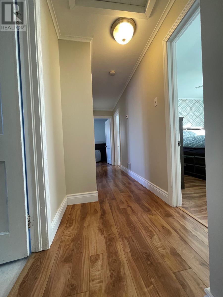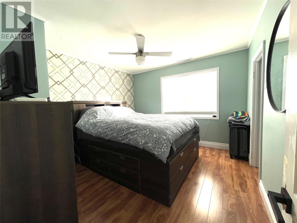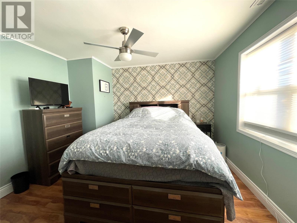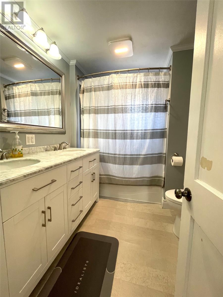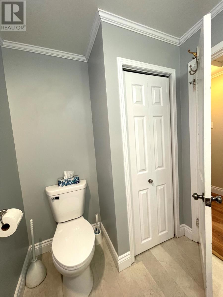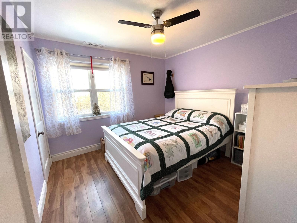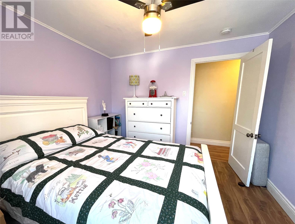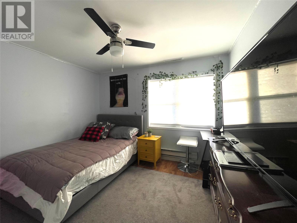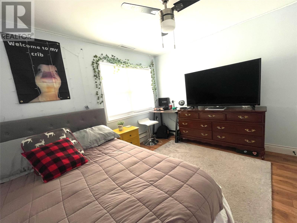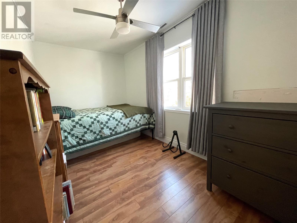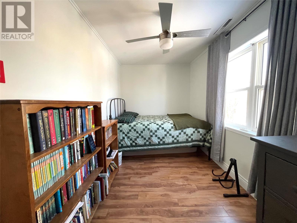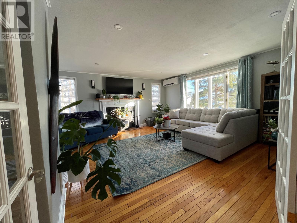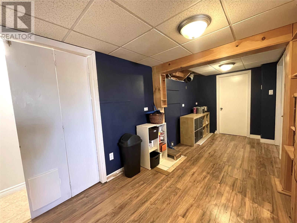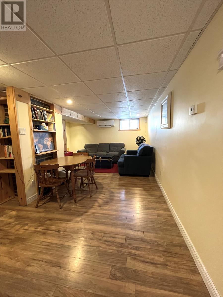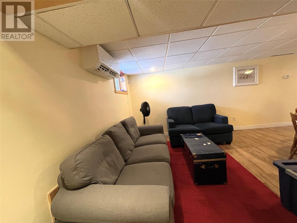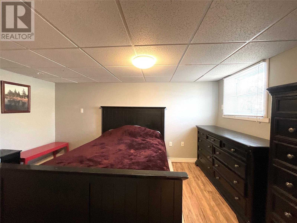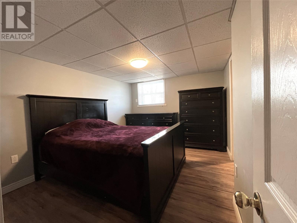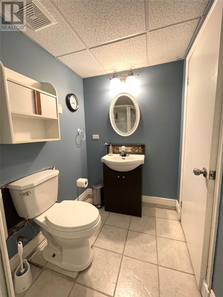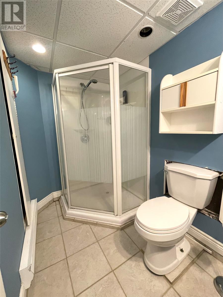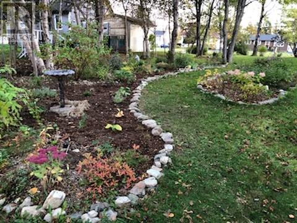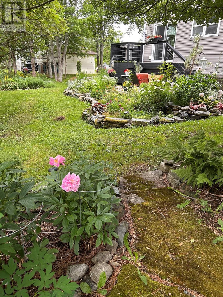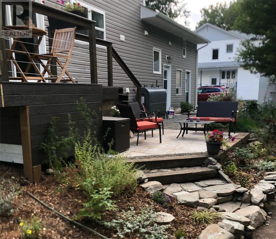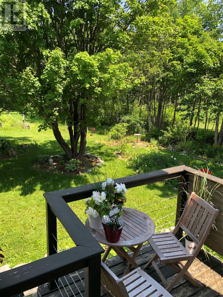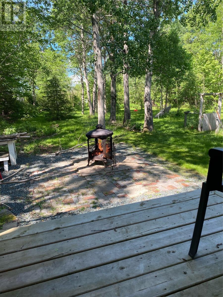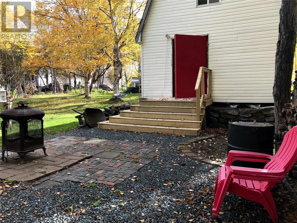4 Bedroom
3 Bathroom
2060 sqft
2 Level
Baseboard Heaters, Heat Pump
$399,500
Welcome to this charming home in a highly desirable location! Situated in a beautifully landscaped setting, this property offers both comfort and convenience. The home features 4 spacious bedrooms upstairs, plus an additional room in the basement that’s currently being used as a bedroom. With a minor renovation to add a closet, this room could easily be transformed into a fully designated bedroom. You'll love the layout of the home, with 2 full bathrooms and 1 half bath. The large living room, designated dining room, and spacious kitchen provide plenty of room for family gatherings and entertaining. A conveniently located laundry room adds to the home's practical design. The basement has previously served as an in-law suite and could be converted back with minimal effort, offering potential for multi-generational living or extra rental income. Step outside to your backyard oasis! The 16 x 20 shed is perfect for storage, while the greenhouse, vegetable gardens, fruit trees, and berry bushes make for a true gardener's paradise. It’s an ideal space for outdoor activities and enjoying the fresh air. This home has seen a number of thoughtful upgrades since 2017, including a new trust system on a portion of the roof, new shingles , the house was complete wrap with tyvek and new siding, and the installation of a heat pump in 2022 for year-round comfort. The wood pellet stove, installed in 2018, adds warmth and coziness during cooler months. Additional updates include a wired smoke detector system, new hot water tank in 2022, a remodeled main floor bathroom in 2024, new lighting in the living room, new exterior doors throughout the home and driveway repaved. With so many updates and a prime location, this home is truly a gem! Don’t miss your chance to make it yours. (id:51189)
Property Details
|
MLS® Number
|
1281266 |
|
Property Type
|
Single Family |
|
StorageType
|
Storage Shed |
Building
|
BathroomTotal
|
3 |
|
BedroomsAboveGround
|
4 |
|
BedroomsTotal
|
4 |
|
Appliances
|
Dishwasher |
|
ArchitecturalStyle
|
2 Level |
|
ConstructedDate
|
1963 |
|
ConstructionStyleAttachment
|
Detached |
|
ExteriorFinish
|
Vinyl Siding |
|
FlooringType
|
Hardwood, Laminate |
|
FoundationType
|
Concrete |
|
HalfBathTotal
|
1 |
|
HeatingFuel
|
Oil |
|
HeatingType
|
Baseboard Heaters, Heat Pump |
|
StoriesTotal
|
2 |
|
SizeInterior
|
2060 Sqft |
|
Type
|
House |
|
UtilityWater
|
Municipal Water |
Parking
Land
|
Acreage
|
No |
|
Sewer
|
Municipal Sewage System |
|
SizeIrregular
|
92 X 380 |
|
SizeTotalText
|
92 X 380|under 1/2 Acre |
|
ZoningDescription
|
Residential |
Rooms
| Level |
Type |
Length |
Width |
Dimensions |
|
Second Level |
Bedroom |
|
|
6.9 x 13.6 |
|
Second Level |
Bedroom |
|
|
10.10 x 11 |
|
Second Level |
Bedroom |
|
|
9.10 x 10 |
|
Second Level |
Bath (# Pieces 1-6) |
|
|
7.5 x 8.8 |
|
Second Level |
Primary Bedroom |
|
|
10.6 x 11.2 |
|
Basement |
Other |
|
|
14.3 x 9.5 |
|
Basement |
Bath (# Pieces 1-6) |
|
|
8.6 x 14.9 |
|
Basement |
Other |
|
|
6.9 x 18.2 |
|
Basement |
Recreation Room |
|
|
14.1 x 13.2 |
|
Main Level |
Porch |
|
|
7.6 x 9.7 |
|
Main Level |
Laundry Room |
|
|
8.2 x 11.3 |
|
Main Level |
Porch |
|
|
6.2 x 11.3 |
|
Main Level |
Bath (# Pieces 1-6) |
|
|
5.2 x 8.8 |
|
Main Level |
Kitchen |
|
|
13.6 x 13.6 |
|
Main Level |
Dining Room |
|
|
11.3 x 13.6 |
|
Main Level |
Living Room |
|
|
17.3 x 17.5 |
https://www.realtor.ca/real-estate/27846098/88-memorial-drive-gander
