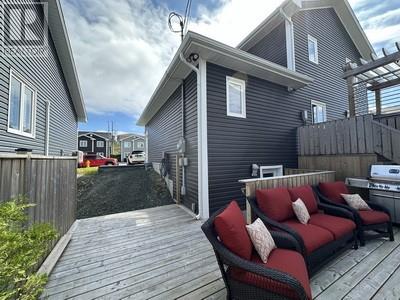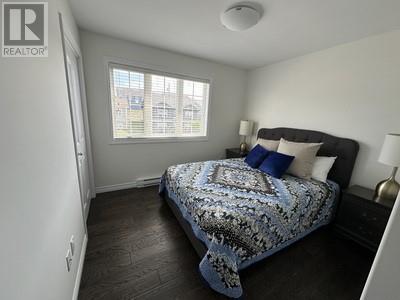88 Maurice Putt Crescent St. John's, Newfoundland & Labrador A1B 0S2
$479,000
PERFECT FAMILY HOME .. in a PERFECT LOCATION .. CLOSE TO EVERYTHING ! FEATIRURES ARE AMAZING ! On the main level there's an OPEN CONCEPT LIVING ROOM and DINING NOOK , ISLAND DREAM KITCHEN with ice maker fridge , glass top range , dishwasher and microwave , walk in pantry , half bath , patio doors in dining nook lead to a private deck with a Hydro Spa hot tub from Bubbas Tubs . Upstairs has 3 bedrooms and Primary bedroom has its own full ensuite plus a walk in closet . FULL BASEMENT .. READY TO DEVELOPE TO NEW OWNERS TASTE .. already framed out .. also has its own outside entrance . Many improvements over the last couple of years including 2 mini split heat pumps , driveway widened , superb front landscaping , basement framed out , epoxy surface on attached garage floor , major upgrade to kitchen with new ceramic tiles , new counter tops and back splash , detached shed was dry walled . (id:51189)
Property Details
| MLS® Number | 1276559 |
| Property Type | Single Family |
| AmenitiesNearBy | Shopping |
| EquipmentType | None |
| RentalEquipmentType | None |
| StorageType | Storage Shed |
| Structure | Patio(s) |
| ViewType | View |
Building
| BathroomTotal | 3 |
| BedroomsAboveGround | 3 |
| BedroomsTotal | 3 |
| Appliances | Dishwasher, Refrigerator, Microwave, Stove, Washer, Dryer |
| ArchitecturalStyle | 2 Level |
| ConstructedDate | 2016 |
| ConstructionStyleAttachment | Detached |
| ExteriorFinish | Vinyl Siding |
| FlooringType | Ceramic Tile, Hardwood, Laminate |
| FoundationType | Poured Concrete |
| HalfBathTotal | 1 |
| HeatingFuel | Electric |
| StoriesTotal | 2 |
| SizeInterior | 2390 Sqft |
| Type | House |
| UtilityWater | Municipal Water |
Parking
| Attached Garage |
Land
| Acreage | No |
| LandAmenities | Shopping |
| LandscapeFeatures | Partially Landscaped |
| Sewer | Municipal Sewage System |
| SizeIrregular | 15m By 30m |
| SizeTotalText | 15m By 30m|4,051 - 7,250 Sqft |
| ZoningDescription | Res |
Rooms
| Level | Type | Length | Width | Dimensions |
|---|---|---|---|---|
| Second Level | Ensuite | 5.7 BY 9.6 b4 | ||
| Second Level | Primary Bedroom | 11.0 BY 13.11 | ||
| Second Level | Bedroom | 9.7 BY 10.3 | ||
| Second Level | Bath (# Pieces 1-6) | 5.6 BY 11.0 | ||
| Second Level | Bedroom | 9.6 BY 10.6 | ||
| Basement | Other | 26.0 BY 32.0 | ||
| Main Level | Not Known | 11.10 BY 18.12 | ||
| Main Level | Bath (# Pieces 1-6) | 5.0 by 5.4 B2 | ||
| Main Level | Not Known | 4.6 by 5.0 | ||
| Main Level | Porch | 6.11 by 9.4 | ||
| Main Level | Living Room | 12.8 by 15.10 | ||
| Main Level | Kitchen | 11.6 by 11.6 | ||
| Main Level | Dining Nook | 11 by 13 |
https://www.realtor.ca/real-estate/27325356/88-maurice-putt-crescent-st-johns
Interested?
Contact us for more information



































