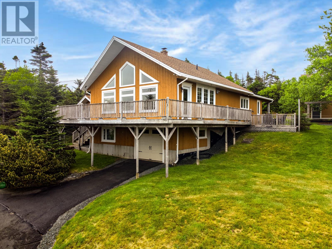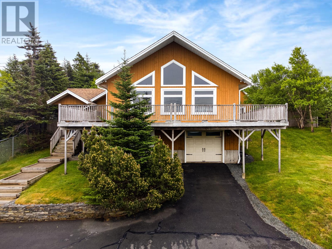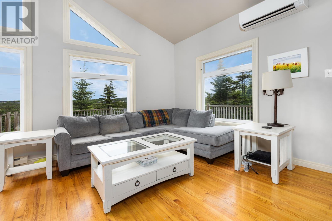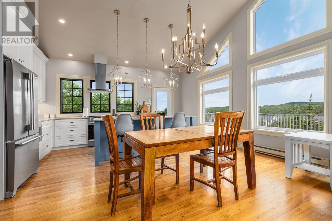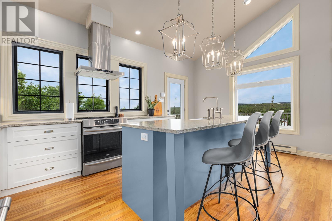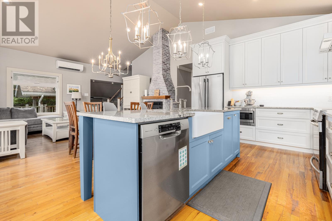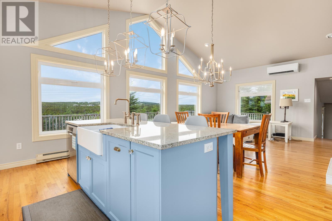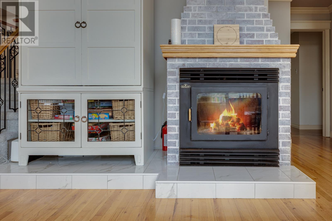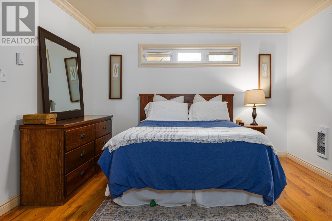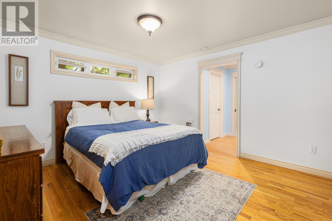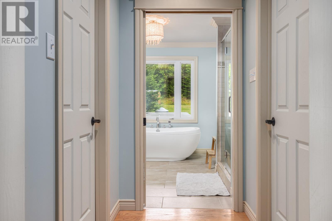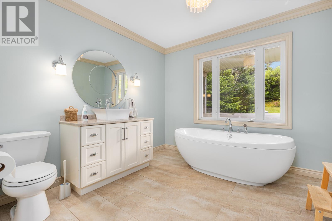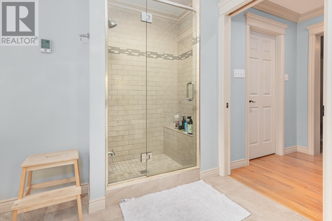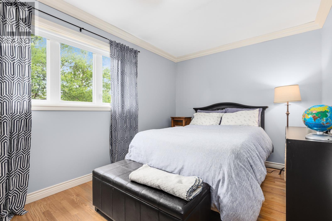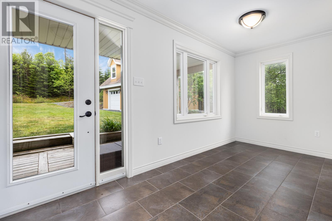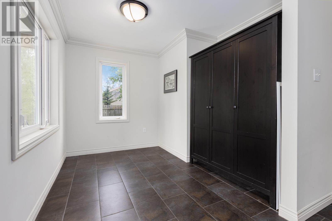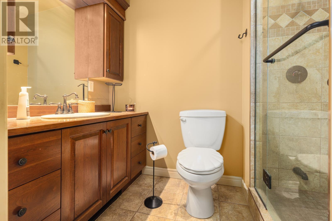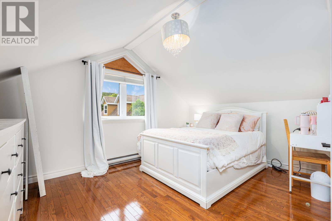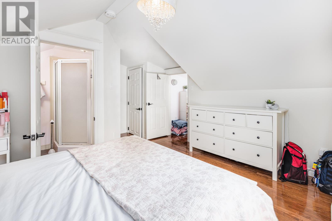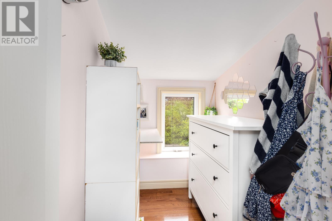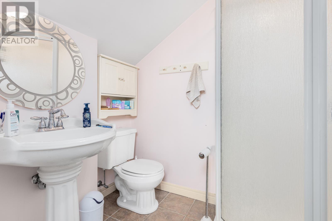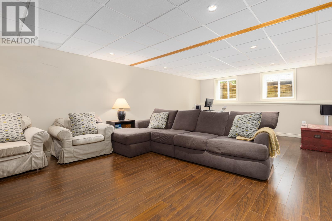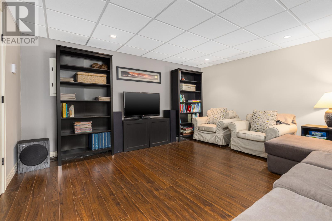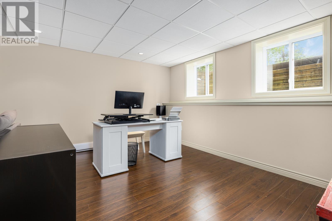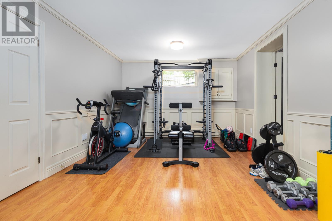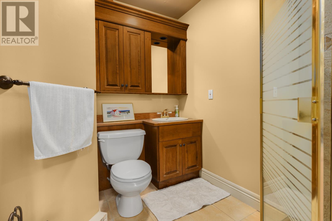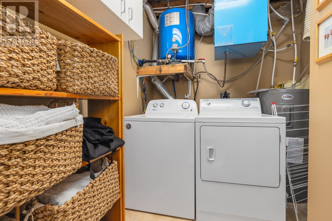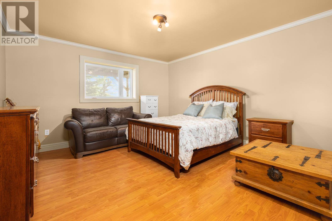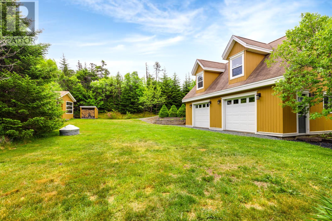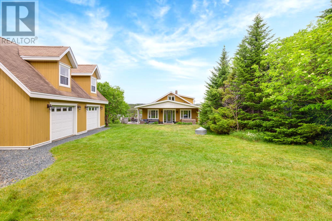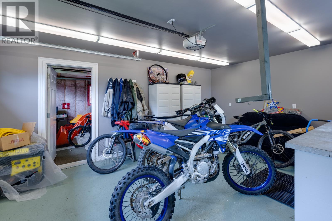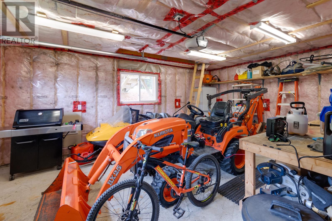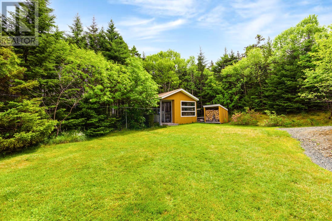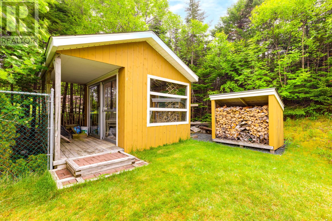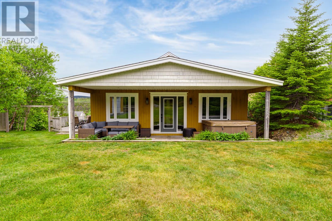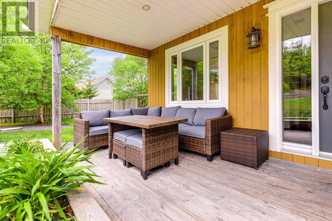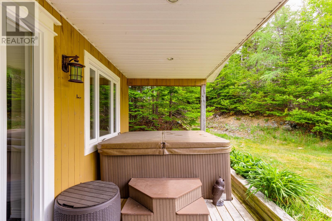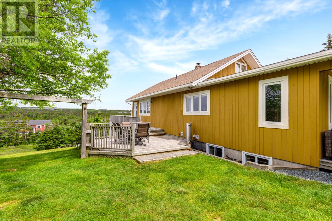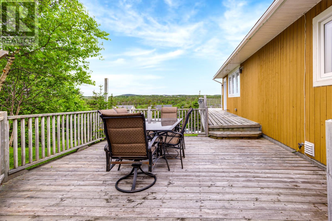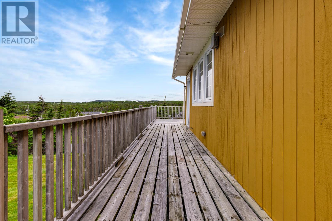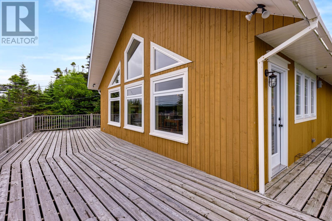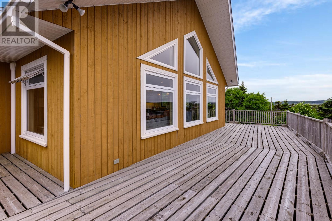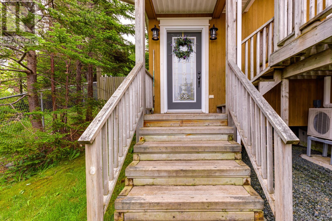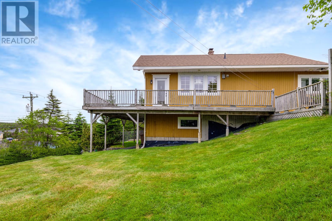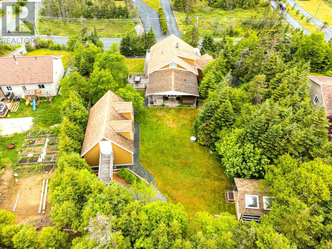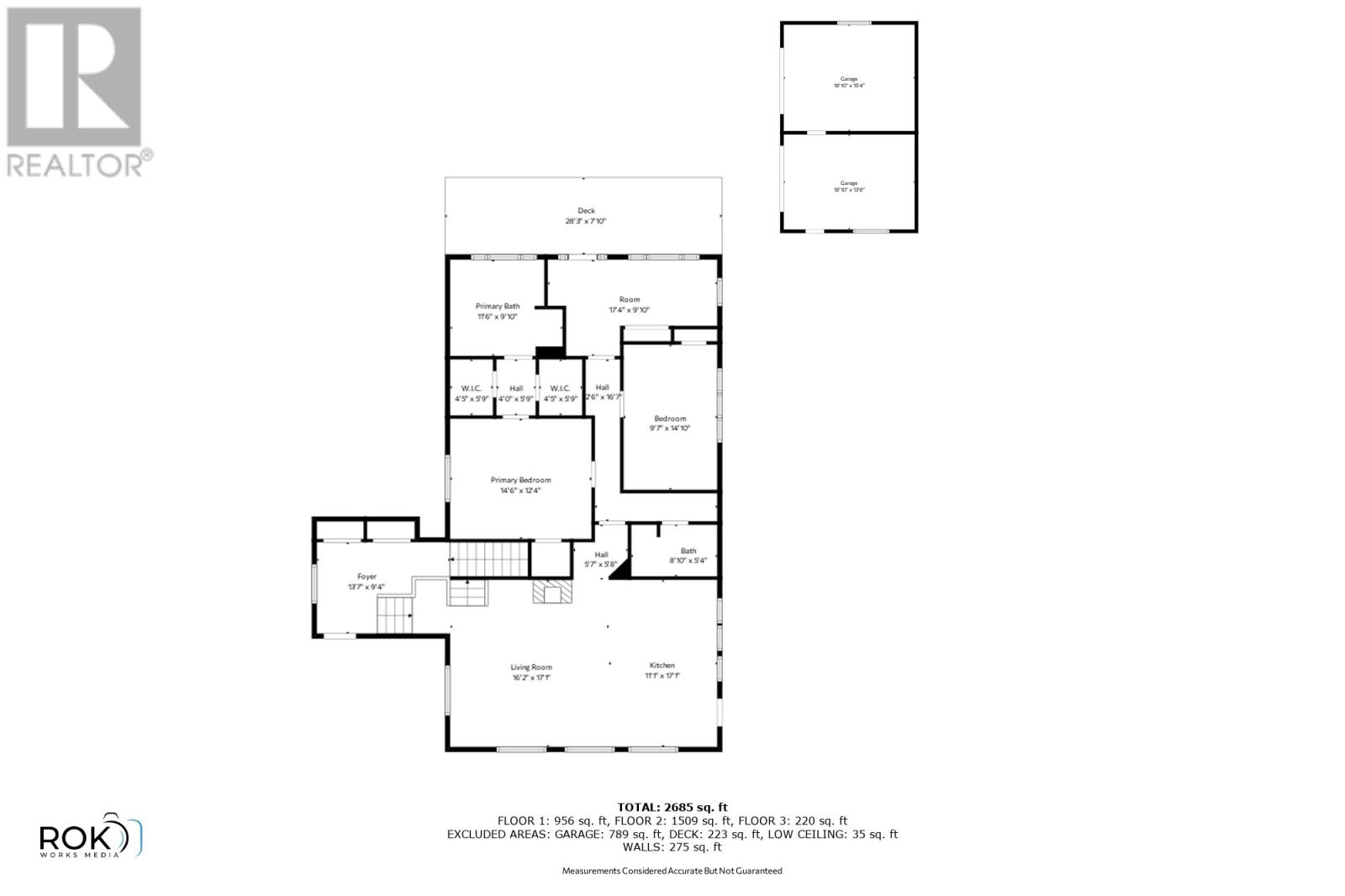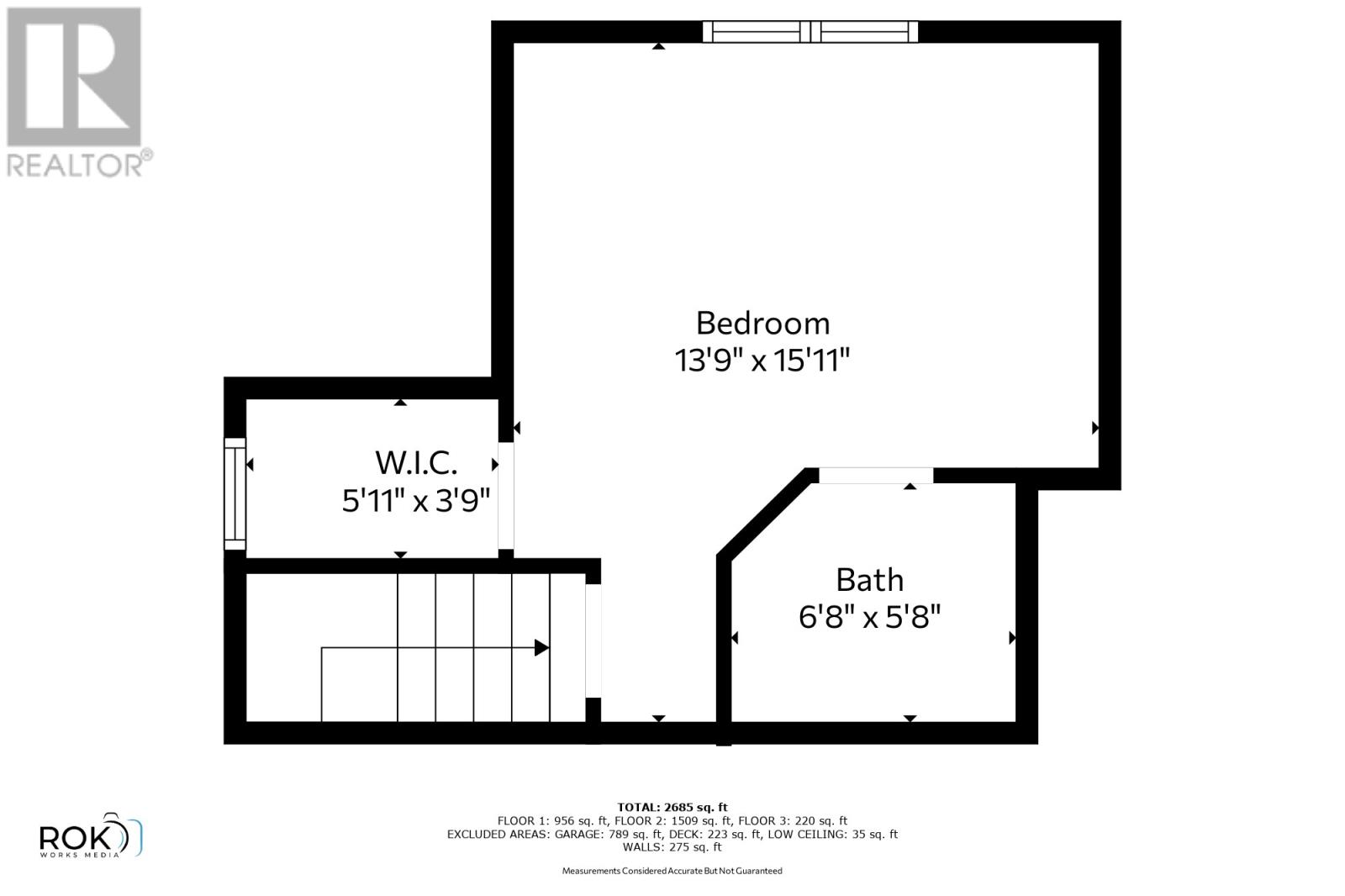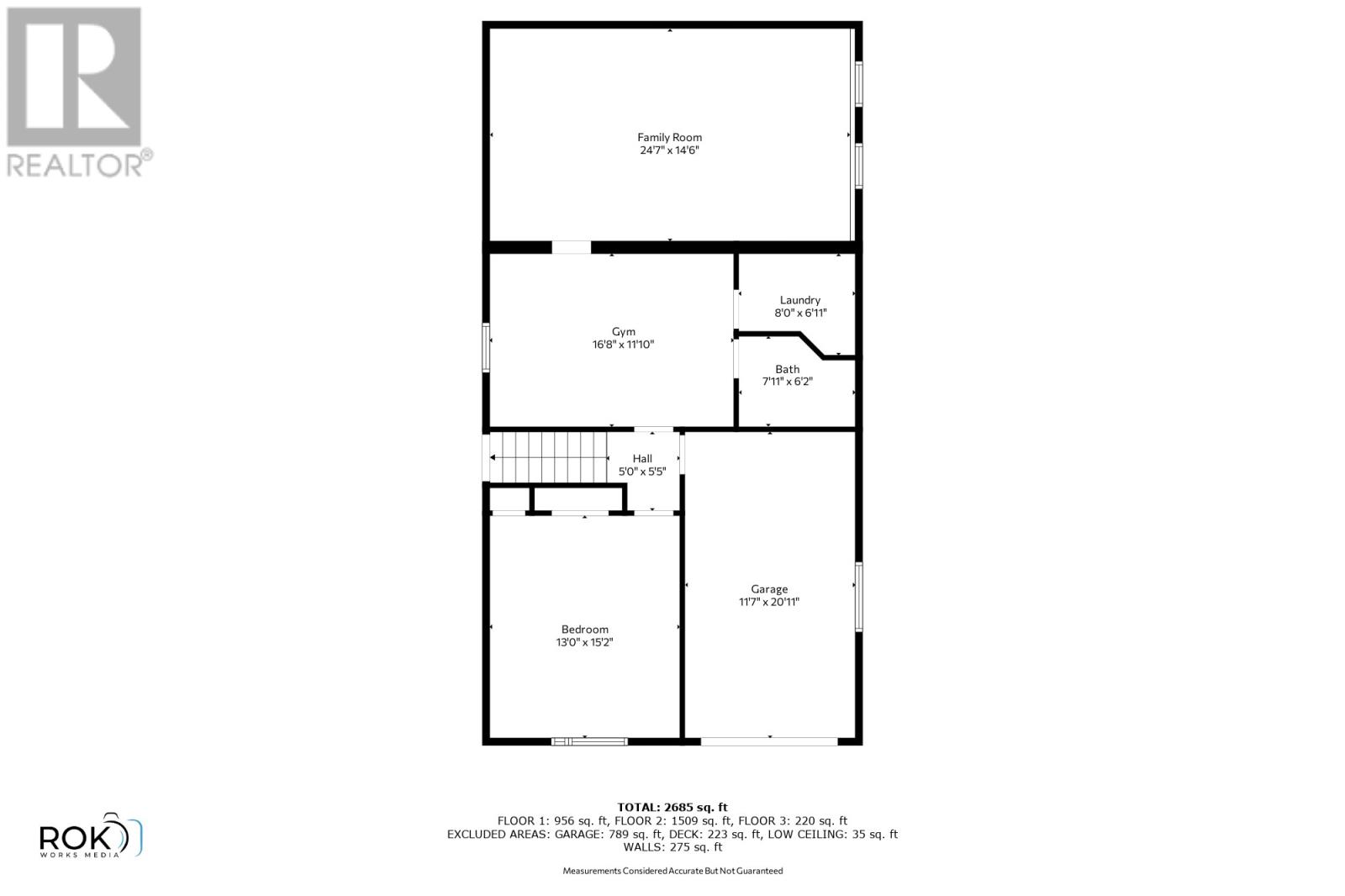4 Bedroom
4 Bathroom
2700 sqft
Fireplace
Air Exchanger
Baseboard Heaters, Floor Heat, Mini-Split
$599,900
Welcome to this truly stunning and unique A-frame home, nestled on an expansive and private lot of over half an acre. Thoughtfully updated over the years, this property blends architectural charm with modern comfort in a way that’s hard to find. Step inside to an impressive open-concept main floor featuring a beautifully renovated kitchen with granite countertops, vaulted ceilings, and breathtaking floor-to-ceiling windows that flood the space with natural light. The kitchen, dining, and living areas flow seamlessly together, anchored by a cozy fireplace with charming brick accents. Comfort is enhanced year-round with a mini-split heat pump for efficient heating and cooling. The main floor offers two well-appointed bedrooms, including a spacious primary suite with a walk-in closet and ensuite. Upstairs, the loft bedroom is a true showstopper - bright, open, and full of character, complete with its own walk-in closet and a private ensuite. The fully developed basement adds even more versatility with a large rec room, additional bedroom, full bath, and convenient in-house garage. In total, the home offers four full bathrooms, providing ample space and convenience for family and guests. Outside, the backyard is a peaceful retreat - fully fenced and beautifully landscaped with a covered deck and relaxing hot tub. The detached rear garage is a standout feature, offering ample main-floor storage and a loft space accessible from the back - perfect for a workshop, studio, or additional storage. This home is a rare and remarkable offering to the market - equal parts style, space, and serenity. (id:51189)
Property Details
|
MLS® Number
|
1290990 |
|
Property Type
|
Single Family |
Building
|
BathroomTotal
|
4 |
|
BedroomsAboveGround
|
3 |
|
BedroomsBelowGround
|
1 |
|
BedroomsTotal
|
4 |
|
Appliances
|
Dishwasher |
|
ConstructedDate
|
1995 |
|
ConstructionStyleAttachment
|
Detached |
|
CoolingType
|
Air Exchanger |
|
ExteriorFinish
|
Other, Wood |
|
FireplacePresent
|
Yes |
|
FlooringType
|
Hardwood |
|
FoundationType
|
Concrete |
|
HeatingFuel
|
Electric, Wood |
|
HeatingType
|
Baseboard Heaters, Floor Heat, Mini-split |
|
StoriesTotal
|
1 |
|
SizeInterior
|
2700 Sqft |
|
Type
|
House |
|
UtilityWater
|
Well |
Parking
Land
|
Acreage
|
No |
|
FenceType
|
Fence |
|
Sewer
|
Septic Tank |
|
SizeIrregular
|
100x326x90x120x211 |
|
SizeTotalText
|
100x326x90x120x211|.5 - 9.99 Acres |
|
ZoningDescription
|
Res |
Rooms
| Level |
Type |
Length |
Width |
Dimensions |
|
Second Level |
Bath (# Pieces 1-6) |
|
|
B3 |
|
Second Level |
Bedroom |
|
|
13.9x15.11 |
|
Basement |
Recreation Room |
|
|
24.7x14.6 |
|
Basement |
Bath (# Pieces 1-6) |
|
|
B3 |
|
Basement |
Laundry Room |
|
|
8x6.1 |
|
Basement |
Other |
|
|
16.8x11.1 |
|
Basement |
Not Known |
|
|
11.7x20.11 |
|
Basement |
Bedroom |
|
|
13x15.2 |
|
Main Level |
Porch |
|
|
17.4x9.10 |
|
Main Level |
Ensuite |
|
|
B4 |
|
Main Level |
Bedroom |
|
|
9.7x14.1 |
|
Main Level |
Primary Bedroom |
|
|
14.6x12.4 |
|
Main Level |
Bath (# Pieces 1-6) |
|
|
B3 |
|
Main Level |
Kitchen |
|
|
11.1x17.1 |
|
Main Level |
Living Room |
|
|
16.2x17.1 |
|
Main Level |
Foyer |
|
|
13.7x9.4 |
https://www.realtor.ca/real-estate/28925250/871-indian-meal-line-portugal-cove-st-philips
