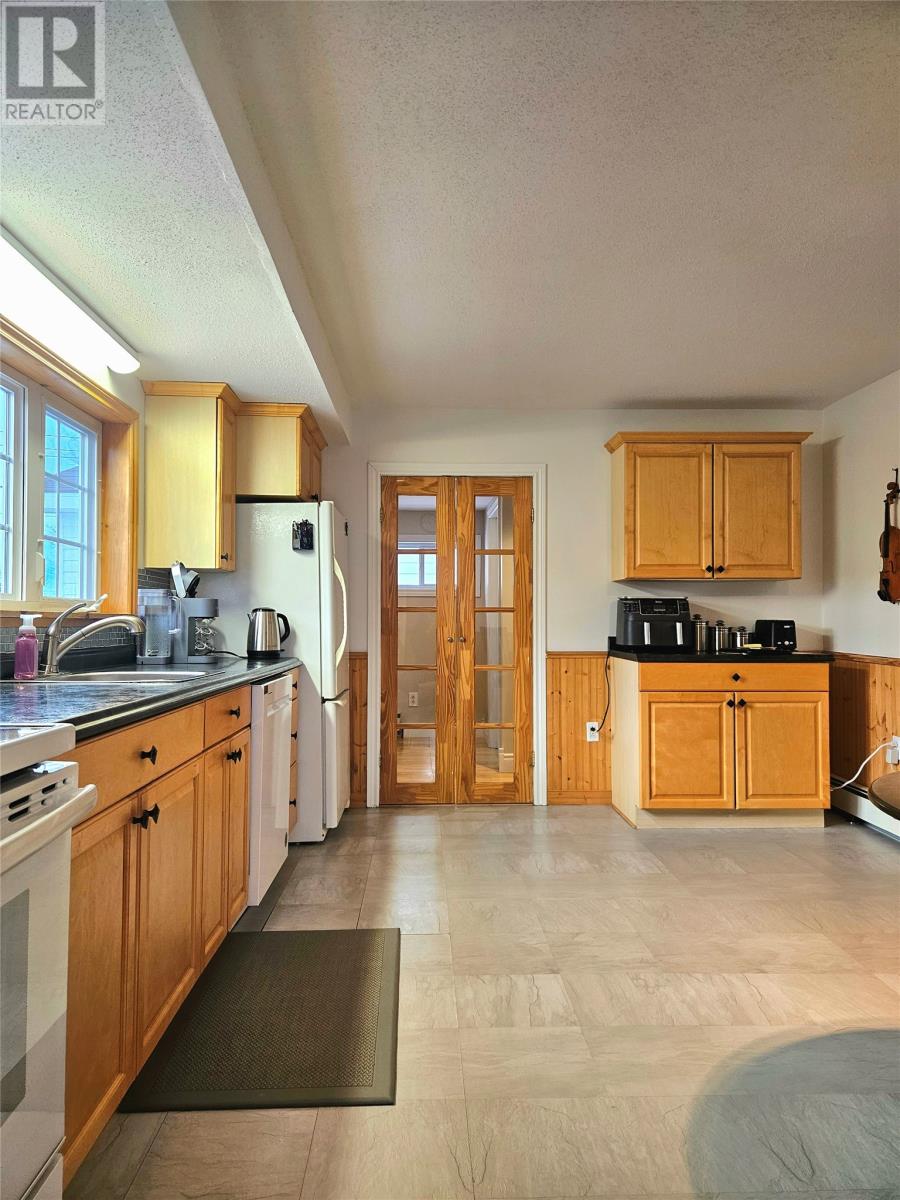86 Main Road Barachois Brook, Newfoundland & Labrador A0N 1B0
$269,000
This remarkable home features three bedrooms, plus an office that can serve as a fourth bedroom, and one and a half bathrooms, making it an ideal choice for new owners. Upon entering, you are greeted by a charming sunroom that offers stunning views, and leads into a spacious foyer. Ahead lies a generous kitchen with attractive maple cabinetry and a large window that provides a view of the backyard. Adjacent to the kitchen, you will find a laundry room, a half bath, and a secondary entrance. On the opposite side, a sizable dining room flows into the living room, all enhanced by beautiful hardwood floors. The upper level boasts three well-proportioned bedrooms, a large bathroom, and the versatile office space. This home has been meticulously maintained and has seen numerous renovations since 2008, including updates to the siding, windows, and doors, as well as new flooring and the addition of a garage. The pride of ownership is evident throughout. Situated on a large property that backs onto the railway bed and just minutes from the picturesque Black Bank beaches, this home is a must-see. (id:51189)
Property Details
| MLS® Number | 1283357 |
| Property Type | Single Family |
| EquipmentType | None |
| RentalEquipmentType | None |
Building
| BathroomTotal | 2 |
| BedroomsAboveGround | 3 |
| BedroomsTotal | 3 |
| Appliances | Dishwasher, Refrigerator, Microwave, Stove |
| ArchitecturalStyle | 2 Level |
| ConstructedDate | 1955 |
| ConstructionStyleAttachment | Detached |
| ExteriorFinish | Vinyl Siding |
| Fixture | Drapes/window Coverings |
| FlooringType | Hardwood, Other |
| FoundationType | Block |
| HalfBathTotal | 1 |
| HeatingFuel | Oil |
| HeatingType | Radiant Heat |
| StoriesTotal | 2 |
| SizeInterior | 2120 Sqft |
| Type | House |
| UtilityWater | Municipal Water |
Parking
| Detached Garage |
Land
| AccessType | Year-round Access |
| Acreage | No |
| Sewer | Septic Tank |
| SizeIrregular | 2514.1 Sq Meters |
| SizeTotalText | 2514.1 Sq Meters|21,780 - 32,669 Sqft (1/2 - 3/4 Ac) |
| ZoningDescription | Res |
Rooms
| Level | Type | Length | Width | Dimensions |
|---|---|---|---|---|
| Second Level | Office | 7.8x8.11 | ||
| Second Level | Bath (# Pieces 1-6) | 7.7x9 | ||
| Second Level | Primary Bedroom | 9.6x13 | ||
| Second Level | Bedroom | 8.11x11 | ||
| Second Level | Bedroom | 8.9x9.6 | ||
| Main Level | Bath (# Pieces 1-6) | 4.6x4.11 | ||
| Main Level | Laundry Room | 5.11x7.10 | ||
| Main Level | Living Room | 11x16.6 | ||
| Main Level | Dining Room | 11.11x12 | ||
| Main Level | Kitchen | 11.10x14.8 | ||
| Main Level | Foyer | 6.4x11 | ||
| Main Level | Not Known | 7.4x27.4 |
https://www.realtor.ca/real-estate/28141328/86-main-road-barachois-brook
Interested?
Contact us for more information


























