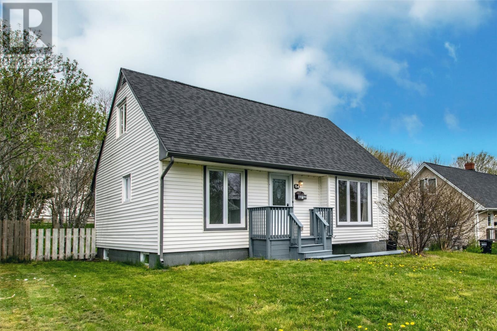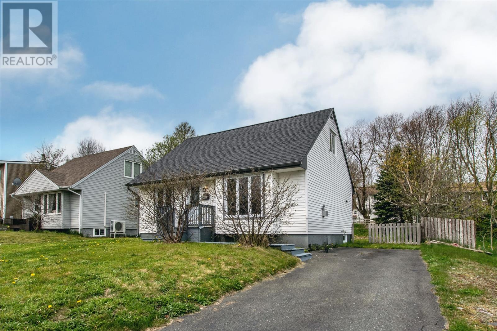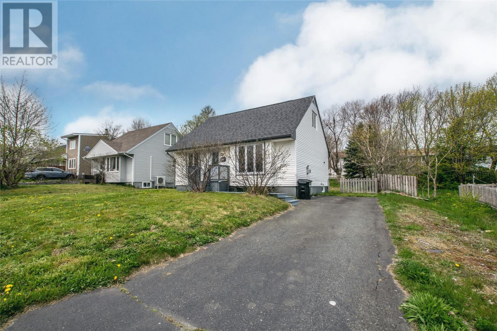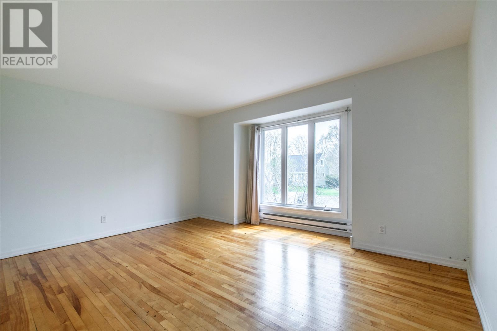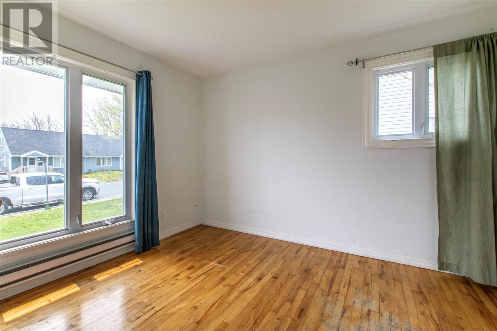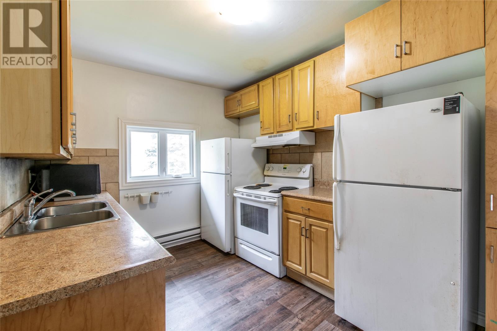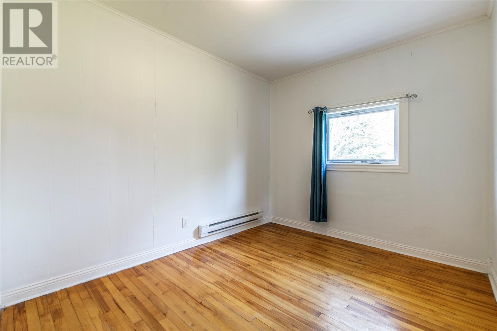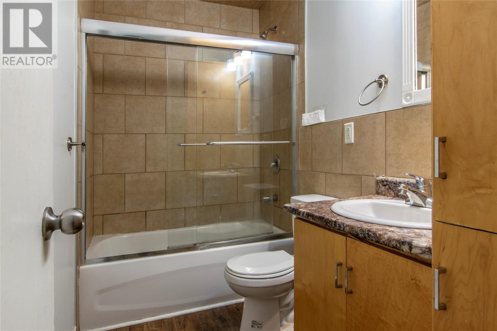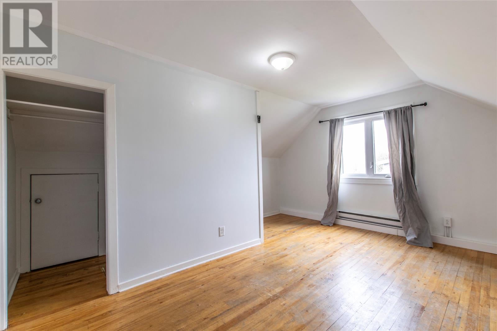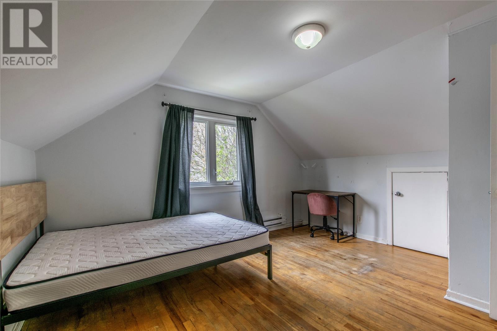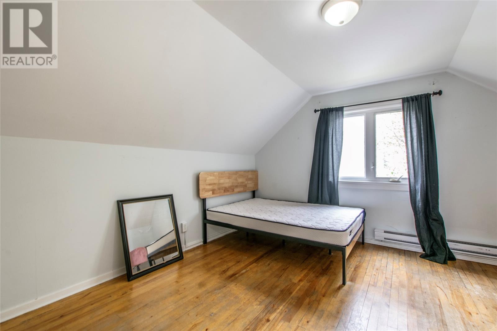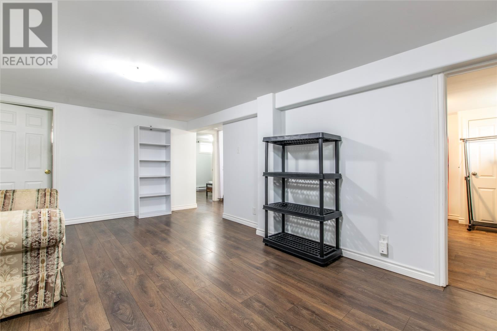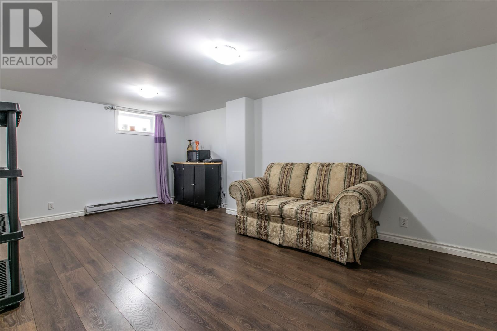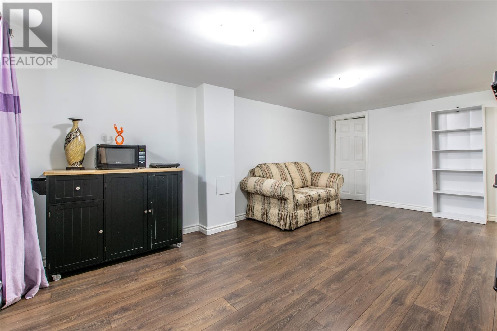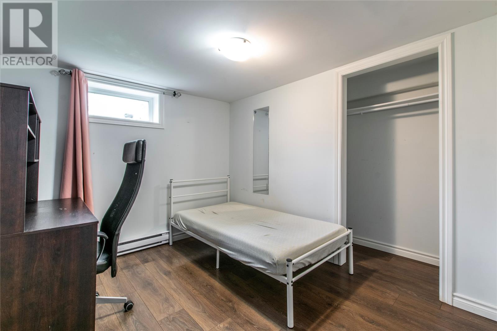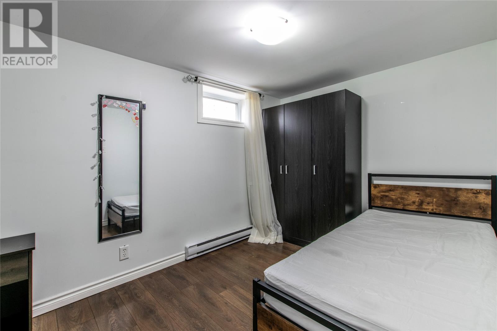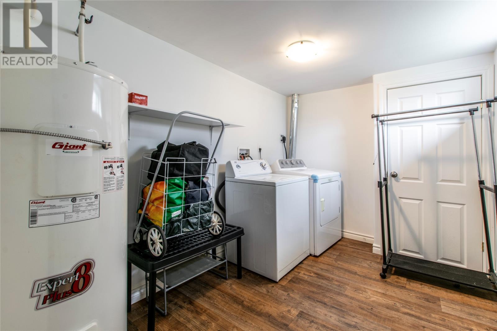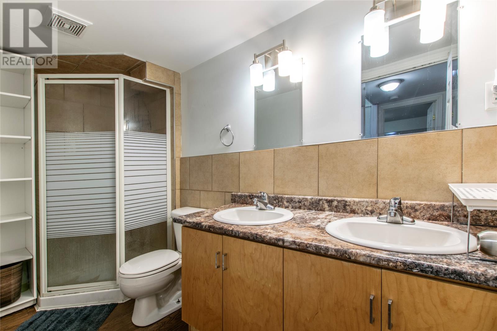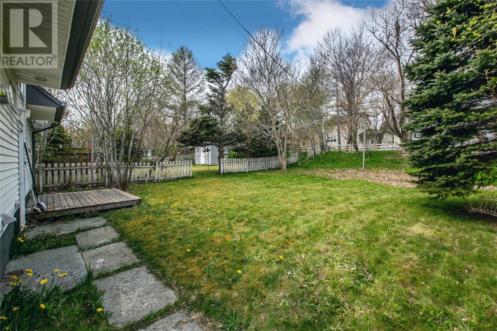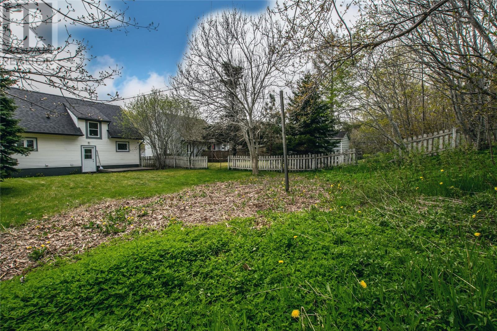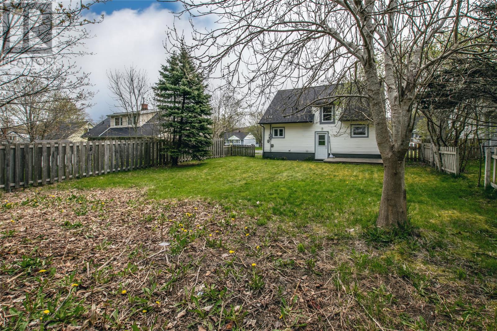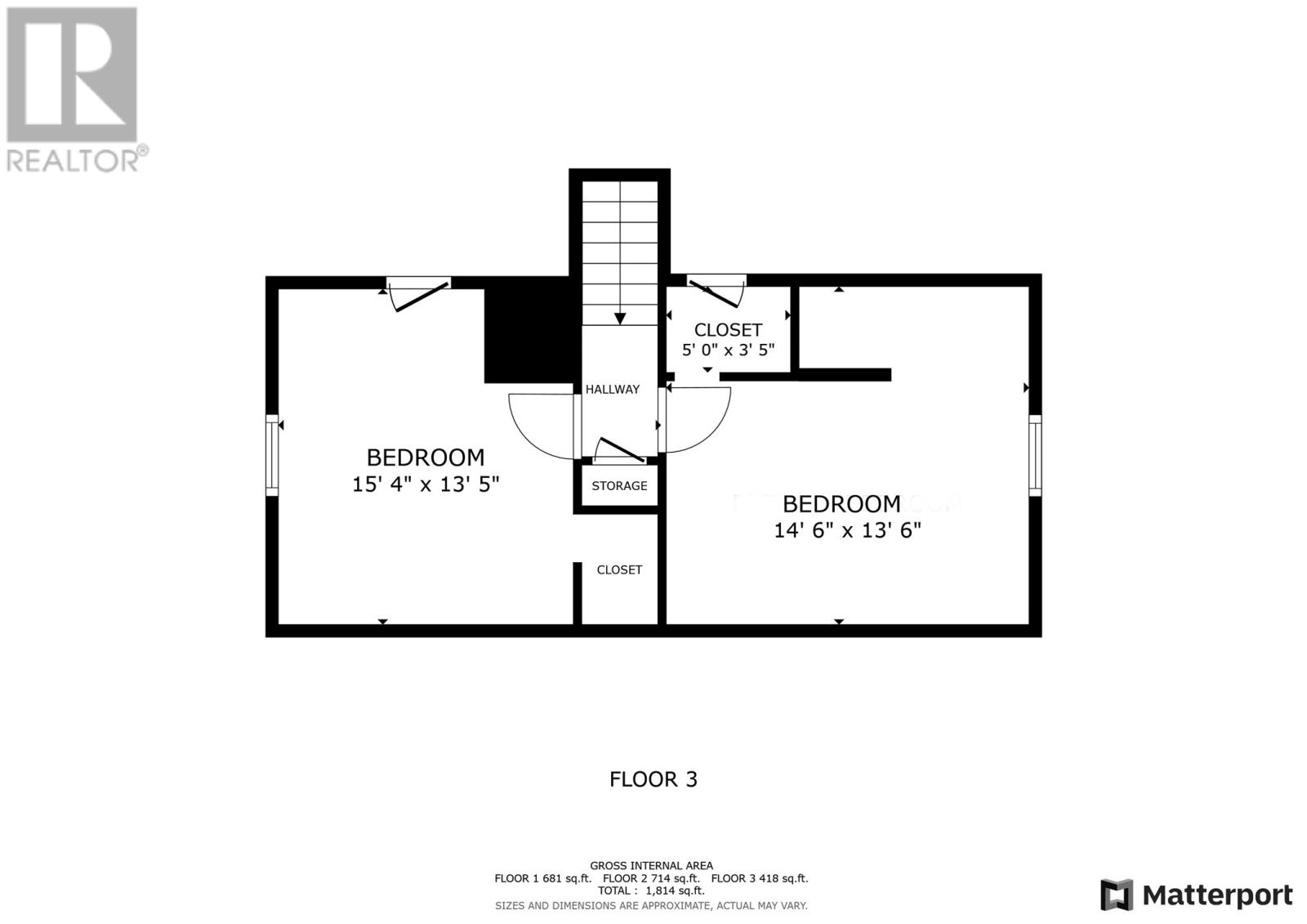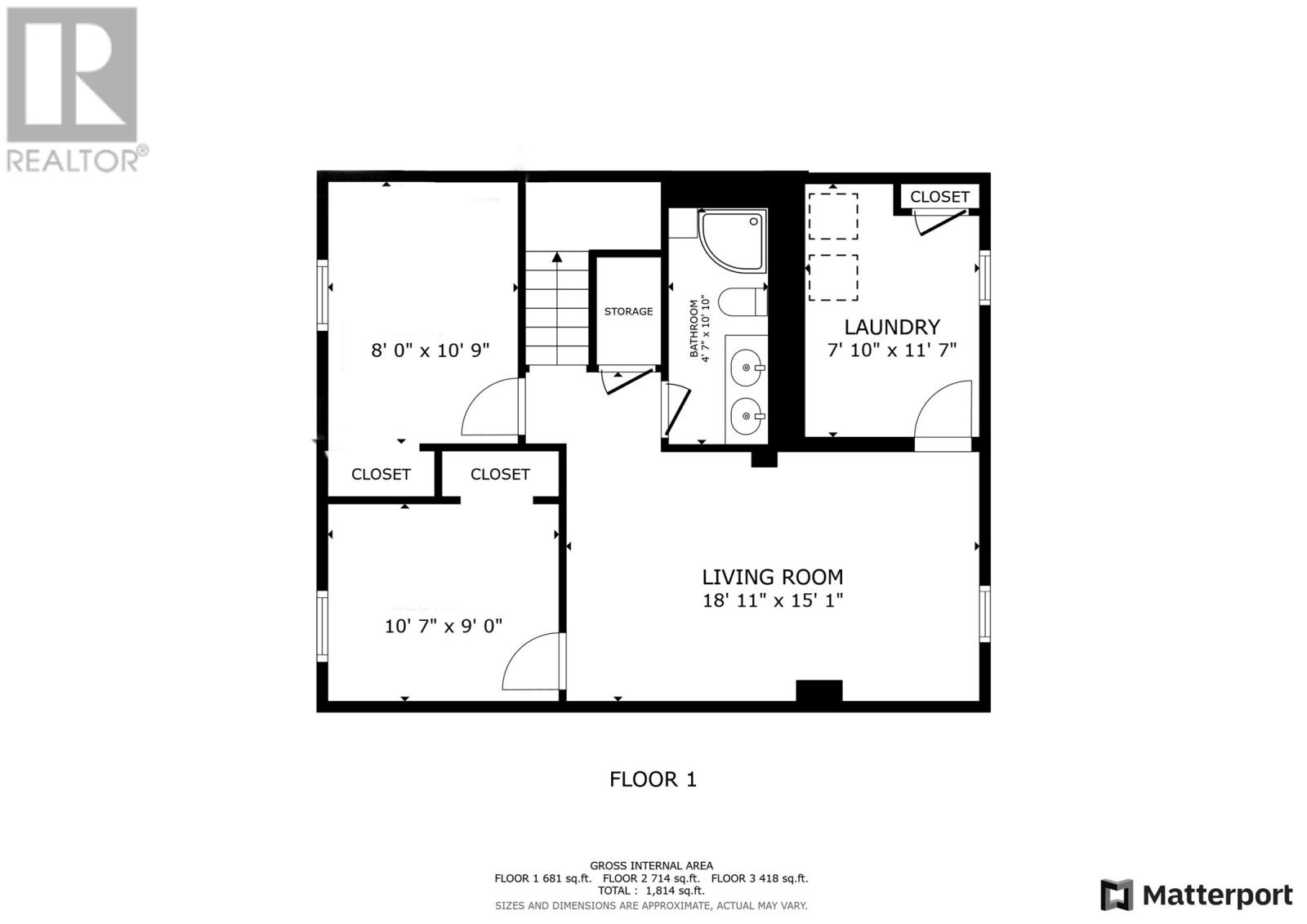4 Bedroom
2 Bathroom
2010 sqft
Baseboard Heaters
Landscaped
$349,900
** ATTENTION INVESTORS ** This multi bedroom home is within walking distance to MUN and ALL of its amenities! The current owner was receiving 3500 per month!! This 4-bedroom, 2-full-bathroom home offers numerous features, is turnkey ready, professionally cleaned and waiting for tenants! The main floor includes a separate foyer with a French door, a large living room, 2 bedrooms, kitchen and full bathroom. The upstairs has two spacious bedrooms each with storage and closet space. The fully developed basement boasts a full bathroom, a large living/recreation room, laundry room, storage area as well as 2 bonus rooms. Since 2013, the property has undergone extensive renovations including a new 200 AMP electrical system, electric baseboard heat, roof re-shingled, new flashing and eavestroughs, the addition of a main floor bedroom and two bathroom renovations, each equipped with built-in linen storage. One bathroom features a tiled glass tub/shower, while the other includes a tiled glass shower and double vanity. All plumbing has been updated to pex and pvc throughout. The kitchen was modified to add a dishwasher, double sink, pantry, and two refrigerators. The basement was redeveloped with additional insulation added to both the basement and attic, a large recreation room, and a laundry/storage area. A new 60-gallon hot water tank was installed in April 2020. The oversized lot boasts a substantial rear yard, a deck and mature trees offering ample privacy. Additionally, there is full vehicle access and plenty of space to potentially add a garage or shed. With off-street parking for 2 to 3 cars, as well as a rear door access for convenience, this property is ready for tenants and will not last long!!!All measurements are approximate and should be verified by the purchaser. (id:51189)
Property Details
|
MLS® Number
|
1284762 |
|
Property Type
|
Single Family |
|
AmenitiesNearBy
|
Recreation, Shopping |
Building
|
BathroomTotal
|
2 |
|
BedroomsAboveGround
|
4 |
|
BedroomsTotal
|
4 |
|
Appliances
|
Dishwasher, Refrigerator, Washer, Dryer |
|
ConstructedDate
|
1943 |
|
ConstructionStyleAttachment
|
Detached |
|
ExteriorFinish
|
Vinyl Siding |
|
FlooringType
|
Hardwood, Mixed Flooring |
|
FoundationType
|
Concrete |
|
HeatingFuel
|
Electric |
|
HeatingType
|
Baseboard Heaters |
|
StoriesTotal
|
1 |
|
SizeInterior
|
2010 Sqft |
|
Type
|
House |
|
UtilityWater
|
Municipal Water |
Land
|
AccessType
|
Year-round Access |
|
Acreage
|
No |
|
LandAmenities
|
Recreation, Shopping |
|
LandscapeFeatures
|
Landscaped |
|
Sewer
|
Municipal Sewage System |
|
SizeIrregular
|
50 X 135 |
|
SizeTotalText
|
50 X 135|under 1/2 Acre |
|
ZoningDescription
|
Res |
Rooms
| Level |
Type |
Length |
Width |
Dimensions |
|
Second Level |
Bedroom |
|
|
14.6X13.6 |
|
Second Level |
Bedroom |
|
|
15.4X13.5 |
|
Basement |
Other |
|
|
10.7X9.0 |
|
Basement |
Other |
|
|
8.0X10.9 |
|
Basement |
Bath (# Pieces 1-6) |
|
|
4.7X10.10 4pc |
|
Basement |
Laundry Room |
|
|
7.10X11.7 |
|
Basement |
Living Room |
|
|
18.11X15.1 |
|
Main Level |
Bath (# Pieces 1-6) |
|
|
4.9X8.4 4pc |
|
Main Level |
Bedroom |
|
|
8.6X11.10 |
|
Main Level |
Bedroom |
|
|
10.2X11.7 |
|
Main Level |
Kitchen |
|
|
8.5X11.7 |
|
Main Level |
Living Room |
|
|
15.9X13.2 |
|
Main Level |
Porch |
|
|
4.0X4.11 |
https://www.realtor.ca/real-estate/28494610/84-whiteway-street-st-johns
