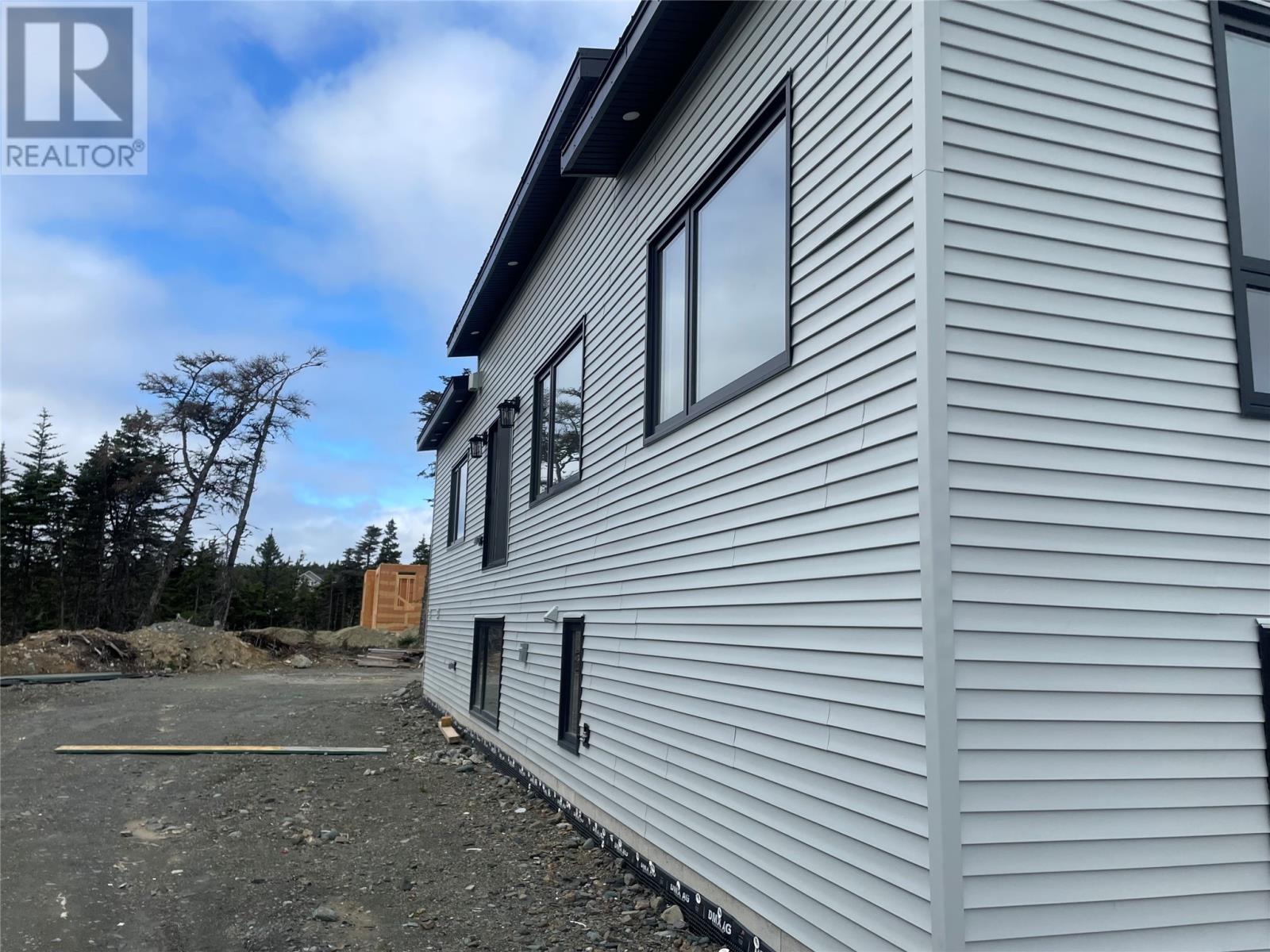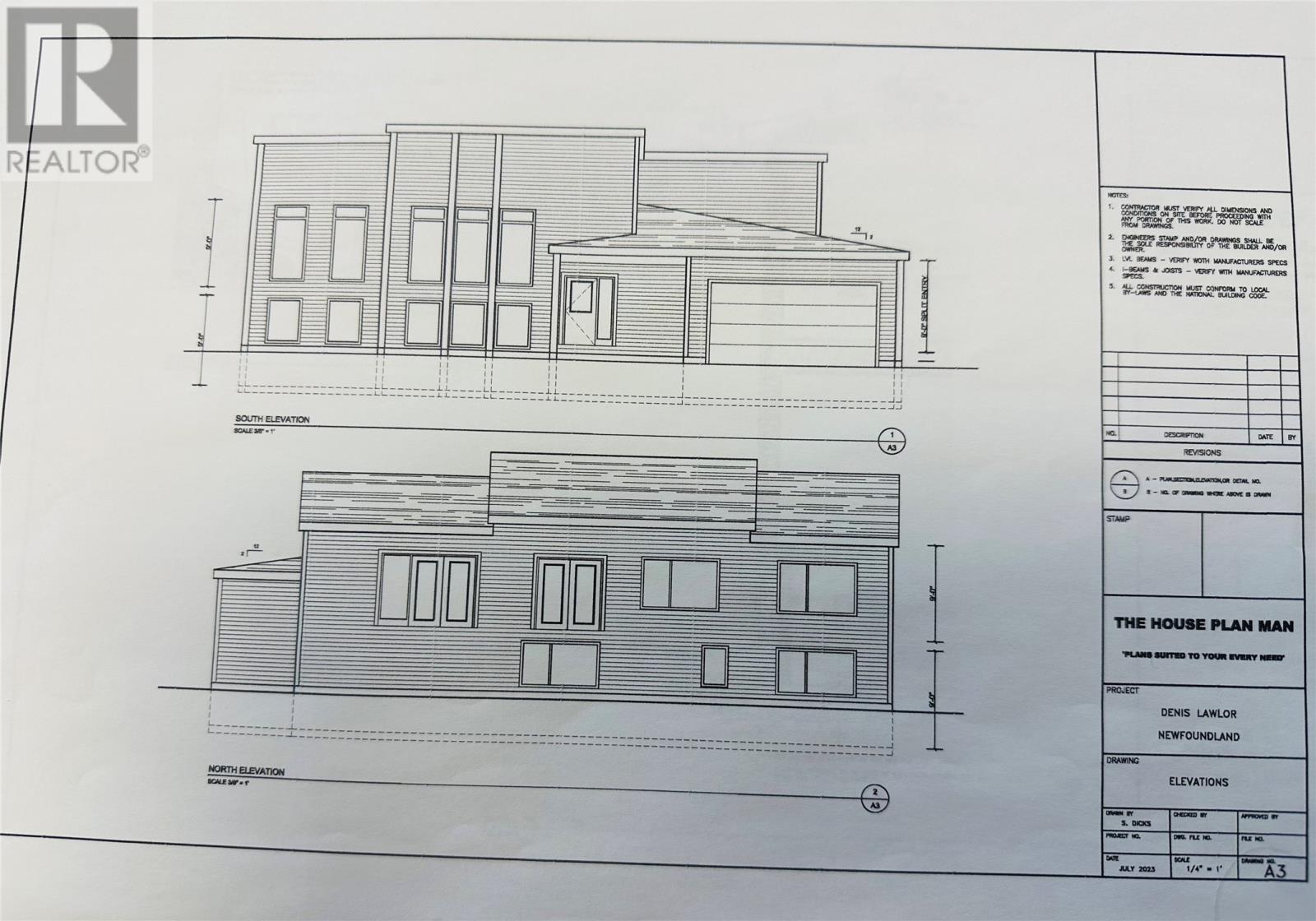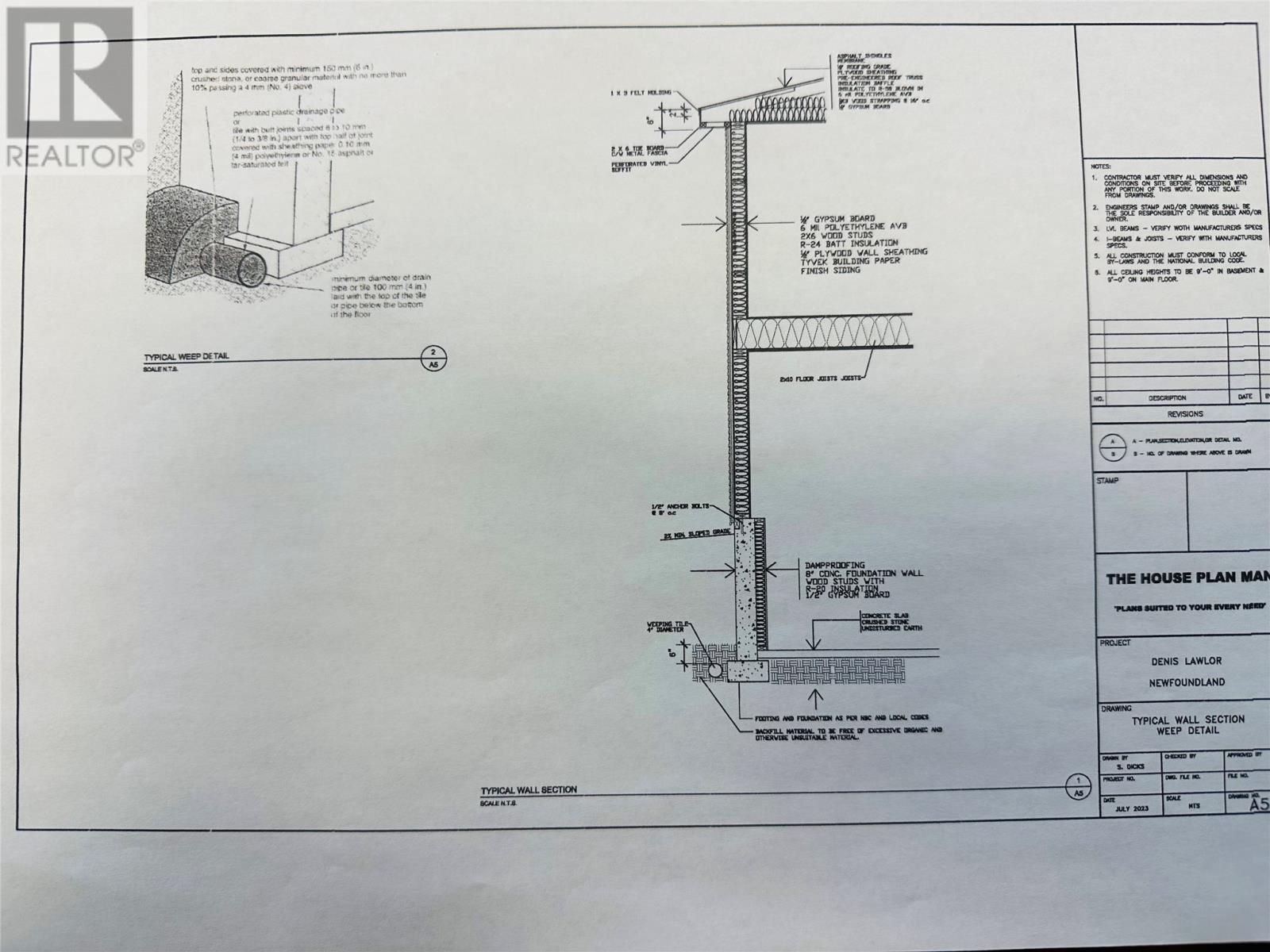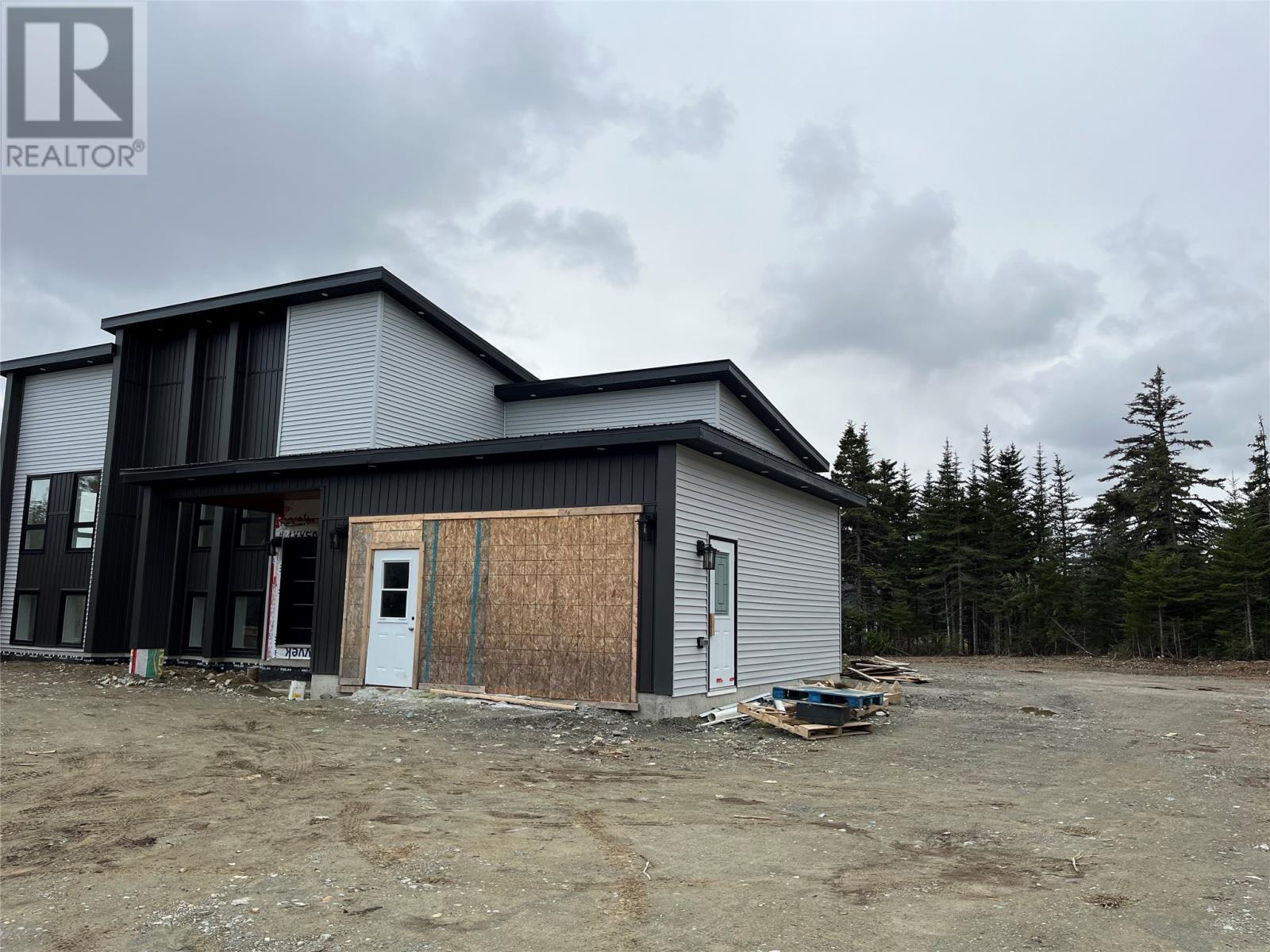84 St. Francis Road Outer Cove, Newfoundland & Labrador A1K 4E7
$879,900
MOVE IN FOR CHRISTMAS! Stunning ultra-modern designed newly constructed home is situated on an one acre treed lot with extra privacy in sought after Outer cove just a short distance from Stavanger Drive , the St. Johns Airport and all the East end has to offer. The main floor of this stunning bright open concept designed 5 Bedrooms home features lots of bells and whistles starting with spacious gourmet kitchen with modern decor customized cabinetry with abundance of cabinet space, large center island, a large living room area, primary master bedroom with large walking closet and ensuite as well as two other well appointed bedrooms, and a full bath for the main floor. The lower level of this magnificent home offers a bright spacious enormous family room with two additional bedrooms ,full bath, laundry , utility and storage area . Hardwood staircase and vinyl plank flooring/ceramic in wet areas, 9 ft ceilings,and large attached garage(21x23), large rear patio deck. (id:51189)
Property Details
| MLS® Number | 1278573 |
| Property Type | Single Family |
Building
| BathroomTotal | 3 |
| BedroomsAboveGround | 5 |
| BedroomsTotal | 5 |
| ConstructedDate | 2023 |
| ConstructionStyleAttachment | Detached |
| ExteriorFinish | Vinyl Siding |
| FlooringType | Ceramic Tile, Other |
| FoundationType | Concrete |
| HeatingFuel | Electric |
| StoriesTotal | 1 |
| SizeInterior | 3300 Sqft |
| Type | House |
Parking
| Attached Garage |
Land
| Acreage | No |
| Sewer | Septic Tank |
| SizeIrregular | Acre |
| SizeTotalText | Acre|32,670 - 43,559 Sqft (3/4 - 1 Ac) |
| ZoningDescription | Res. |
Rooms
| Level | Type | Length | Width | Dimensions |
|---|---|---|---|---|
| Second Level | Storage | 7x10 | ||
| Second Level | Utility Room | 10x10 | ||
| Second Level | Family Room | 29x20 | ||
| Second Level | Laundry Room | 7x11 | ||
| Second Level | Bath (# Pieces 1-6) | 8x9 | ||
| Second Level | Bedroom | 10x11 | ||
| Second Level | Bedroom | 14x10 | ||
| Main Level | Bath (# Pieces 1-6) | 3 pc | ||
| Main Level | Ensuite | 3 pc | ||
| Main Level | Bedroom | 13x11 | ||
| Main Level | Bedroom | 10x13 | ||
| Main Level | Primary Bedroom | 12X13 | ||
| Main Level | Living Room | 13x24 | ||
| Main Level | Kitchen | 19x17 | ||
| Other | Not Known | 21x24 |
https://www.realtor.ca/real-estate/27623284/84-st-francis-road-outer-cove
Interested?
Contact us for more information


















