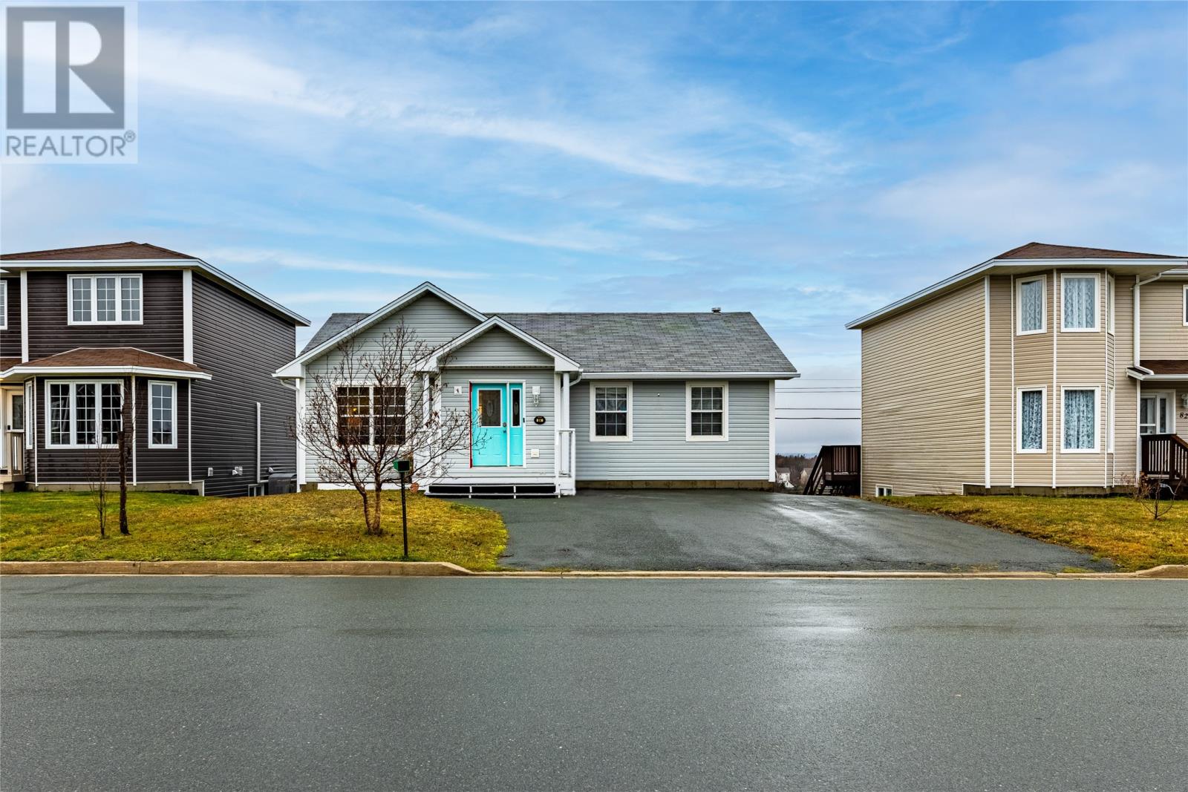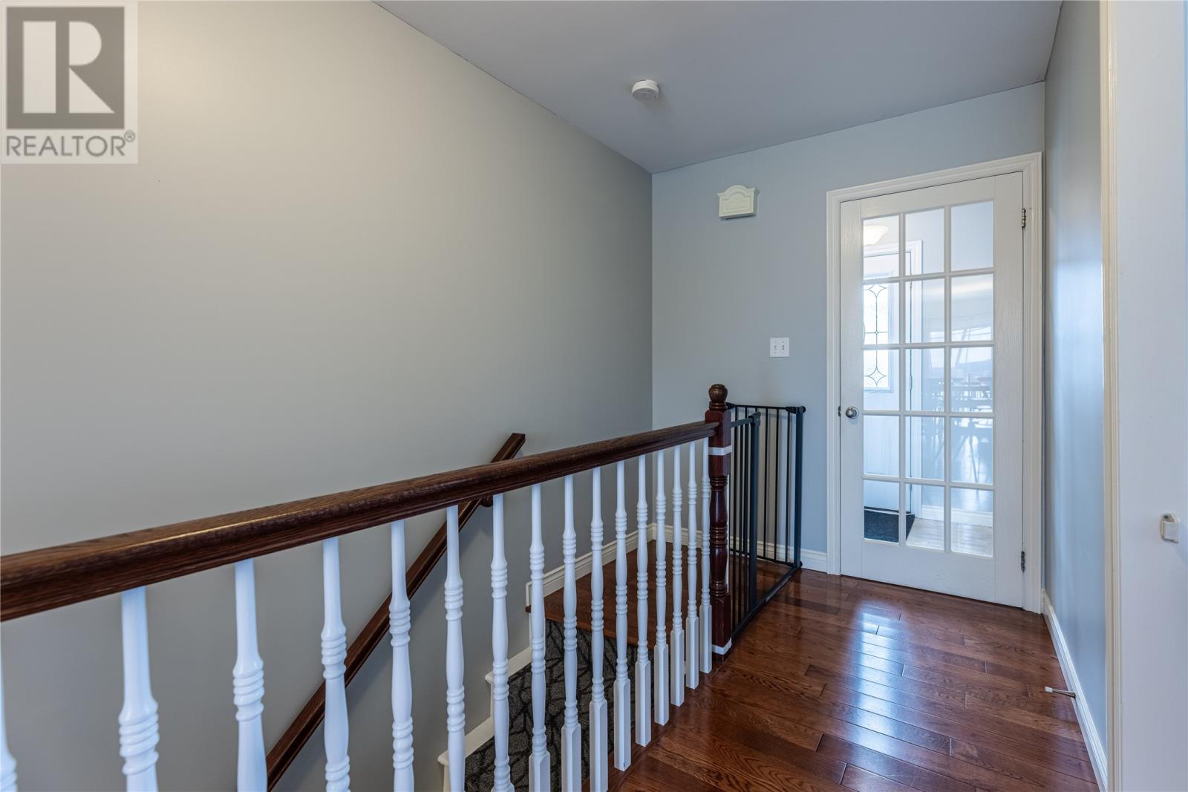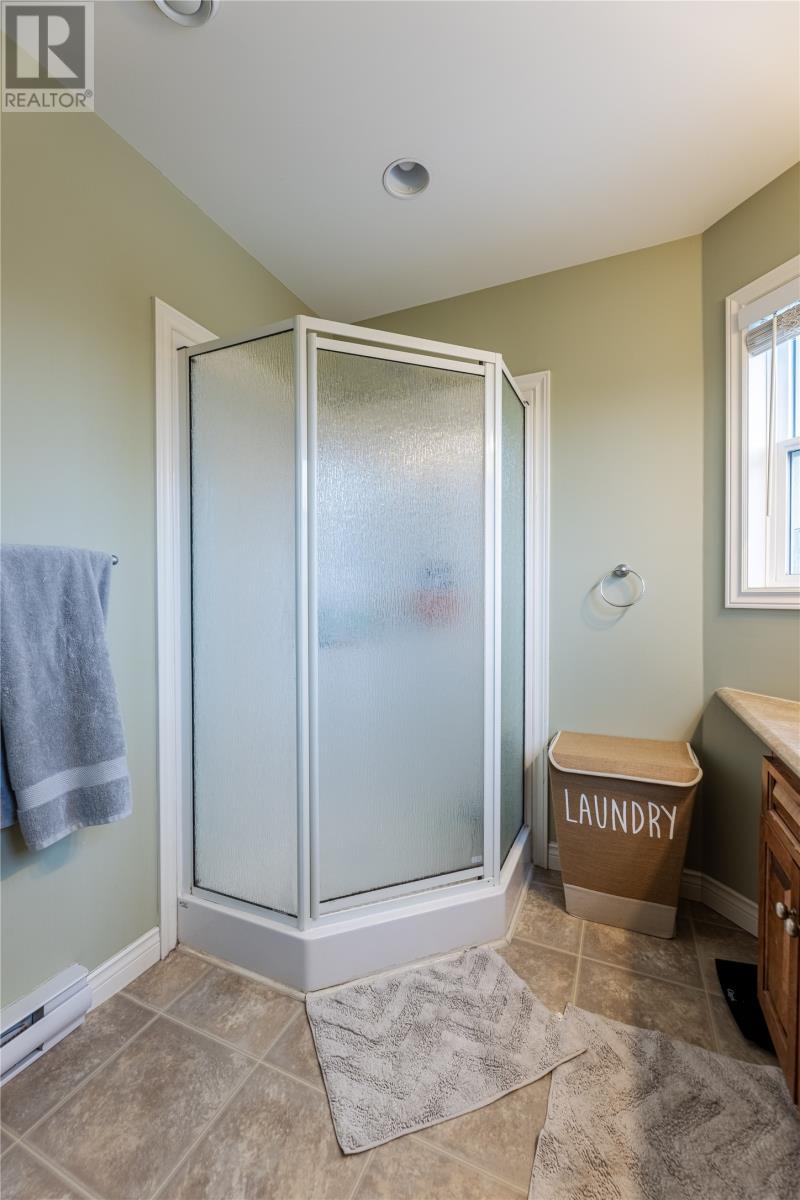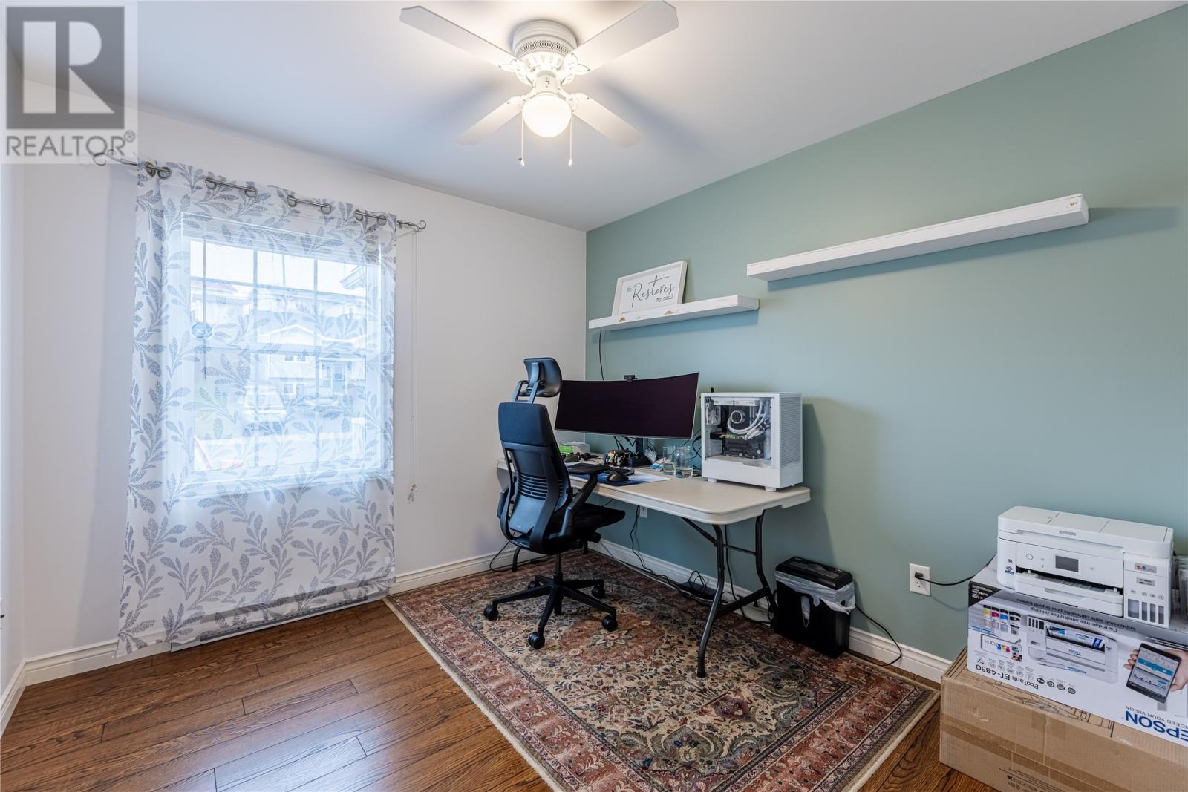84 Hibbs Road Conception Bay South, Newfoundland & Labrador A1X 6X4
$320,000
This charming 4-bedroom, 2.5-bathroom home combines comfort, functionality, and spectacular views of Conception Bay South, where sunsets over the distant water are simply unforgettable. The main floor welcomes you with a spacious living room filled with natural light and a cozy atmosphere. The kitchen, warm and inviting, features a patio door leading to a deck that offers a sweeping view of the surrounding area. Three well-sized bedrooms, including a primary bedroom with a private 3-piece ensuite, and a 2nd bathroom on the main completes this level. The finished basement expands your living space with a large rec room, a great bar and dart board area, and a fourth bedroom—perfect for guests or a growing family. You’ll also appreciate the dedicated laundry room, a 2-piece bathroom, a storage room, and a convenient walk-out to the backyard. Whether you’re relaxing on the deck or entertaining in the rec room, this home has everything you need to create lasting memories. As per seller's direction, no conveyance of offers until 12:00PM Friday November 29th 2024. All offers to be open until 3:30pm Friday. (id:51189)
Open House
This property has open houses!
4:00 pm
Ends at:6:00 pm
Property Details
| MLS® Number | 1279901 |
| Property Type | Single Family |
Building
| BathroomTotal | 3 |
| BedroomsAboveGround | 3 |
| BedroomsBelowGround | 1 |
| BedroomsTotal | 4 |
| ArchitecturalStyle | Bungalow |
| ConstructedDate | 2006 |
| ConstructionStyleAttachment | Detached |
| ExteriorFinish | Vinyl Siding |
| FlooringType | Laminate, Other |
| FoundationType | Concrete |
| HalfBathTotal | 1 |
| HeatingFuel | Electric |
| HeatingType | Baseboard Heaters |
| StoriesTotal | 1 |
| SizeInterior | 2144 Sqft |
| Type | House |
| UtilityWater | Municipal Water |
Land
| Acreage | No |
| FenceType | Fence |
| Sewer | Municipal Sewage System |
| SizeIrregular | 49.2 X 108.6 |
| SizeTotalText | 49.2 X 108.6|4,051 - 7,250 Sqft |
| ZoningDescription | Res. |
Rooms
| Level | Type | Length | Width | Dimensions |
|---|---|---|---|---|
| Basement | Bath (# Pieces 1-6) | 10'9"" x 4'11"" | ||
| Basement | Bedroom | 15'11"" x 14'6"" | ||
| Basement | Laundry Room | 13'3"" x 8' | ||
| Basement | Recreation Room | 9'6"" x 13' | ||
| Basement | Recreation Room | 26'9"" x 13'2"" | ||
| Main Level | Bath (# Pieces 1-6) | 4'10"" x 8'8"" | ||
| Main Level | Ensuite | 7'2"" x 8'11"" | ||
| Main Level | Bedroom | 10' x 12' | ||
| Main Level | Bedroom | 12'3"" x 9'6"" | ||
| Main Level | Primary Bedroom | 10'5"" x 13'1"" | ||
| Main Level | Dining Room | 12'7"" x 6'7"" | ||
| Main Level | Kitchen | 12'7"" x 9'6"" | ||
| Main Level | Living Room | 15'11"" x 11'4"" |
https://www.realtor.ca/real-estate/27682017/84-hibbs-road-conception-bay-south
Interested?
Contact us for more information



























