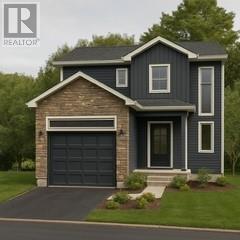83 Trenton Drive Paradise, Newfoundland & Labrador A1L 4B7
$609,900
Welcome to your dream home! This stunning 2-storey home backing onto Octagon Pond is brought to you by award winning Viking Carpentry & Construction, the perfect setting for your new beginnings. This home has an open-concept layout that maximizes space and natural light. Featuring 3 bedrooms with primary including ensuite and walk-in closet on the second floor and the convenience of second floor laundry. The undeveloped basement awaits your personal touch! (id:51189)
Property Details
| MLS® Number | 1284649 |
| Property Type | Single Family |
Building
| BathroomTotal | 3 |
| BedroomsAboveGround | 3 |
| BedroomsTotal | 3 |
| ArchitecturalStyle | 2 Level |
| ConstructedDate | 2025 |
| ConstructionStyleAttachment | Detached |
| ExteriorFinish | Vinyl Siding |
| FlooringType | Mixed Flooring |
| FoundationType | Poured Concrete |
| HalfBathTotal | 1 |
| HeatingFuel | Electric |
| HeatingType | Mini-split |
| StoriesTotal | 2 |
| SizeInterior | 1851 Sqft |
| Type | House |
| UtilityWater | Municipal Water |
Parking
| Attached Garage |
Land
| Acreage | No |
| Sewer | Municipal Sewage System |
| SizeIrregular | 54 X 163 X 66 X 151 |
| SizeTotalText | 54 X 163 X 66 X 151|under 1/2 Acre |
| ZoningDescription | Res |
Rooms
| Level | Type | Length | Width | Dimensions |
|---|---|---|---|---|
| Second Level | Bath (# Pieces 1-6) | 4 pcs | ||
| Second Level | Bedroom | 10 x 11 | ||
| Second Level | Bedroom | 10 x 11 | ||
| Second Level | Ensuite | 5 pcs | ||
| Second Level | Primary Bedroom | 13.8 x 14.2 | ||
| Main Level | Bath (# Pieces 1-6) | 2 pcs | ||
| Main Level | Kitchen | 11 x 20 | ||
| Main Level | Living Room | 14.6 x 20 |
https://www.realtor.ca/real-estate/28264850/83-trenton-drive-paradise
Interested?
Contact us for more information





