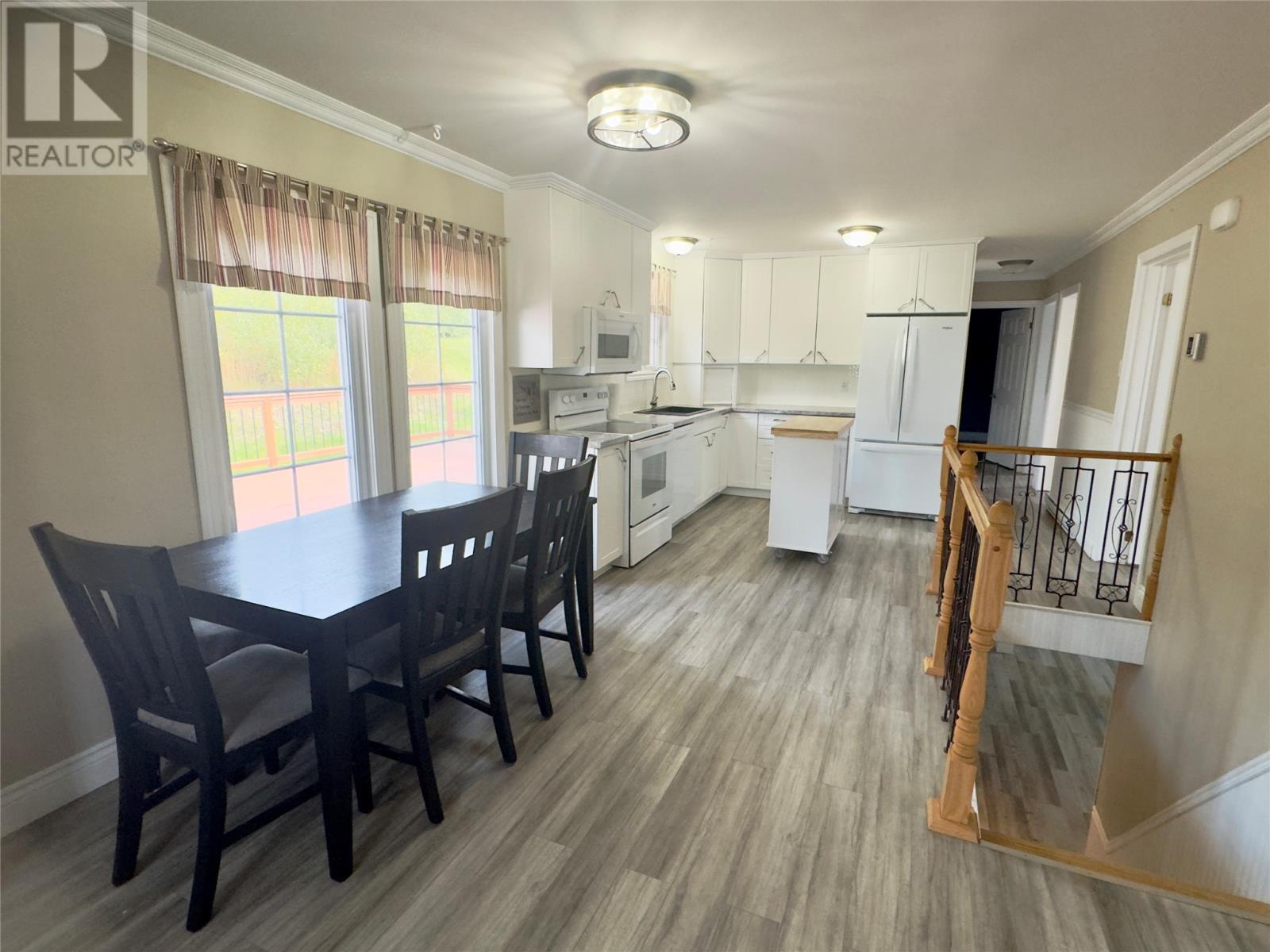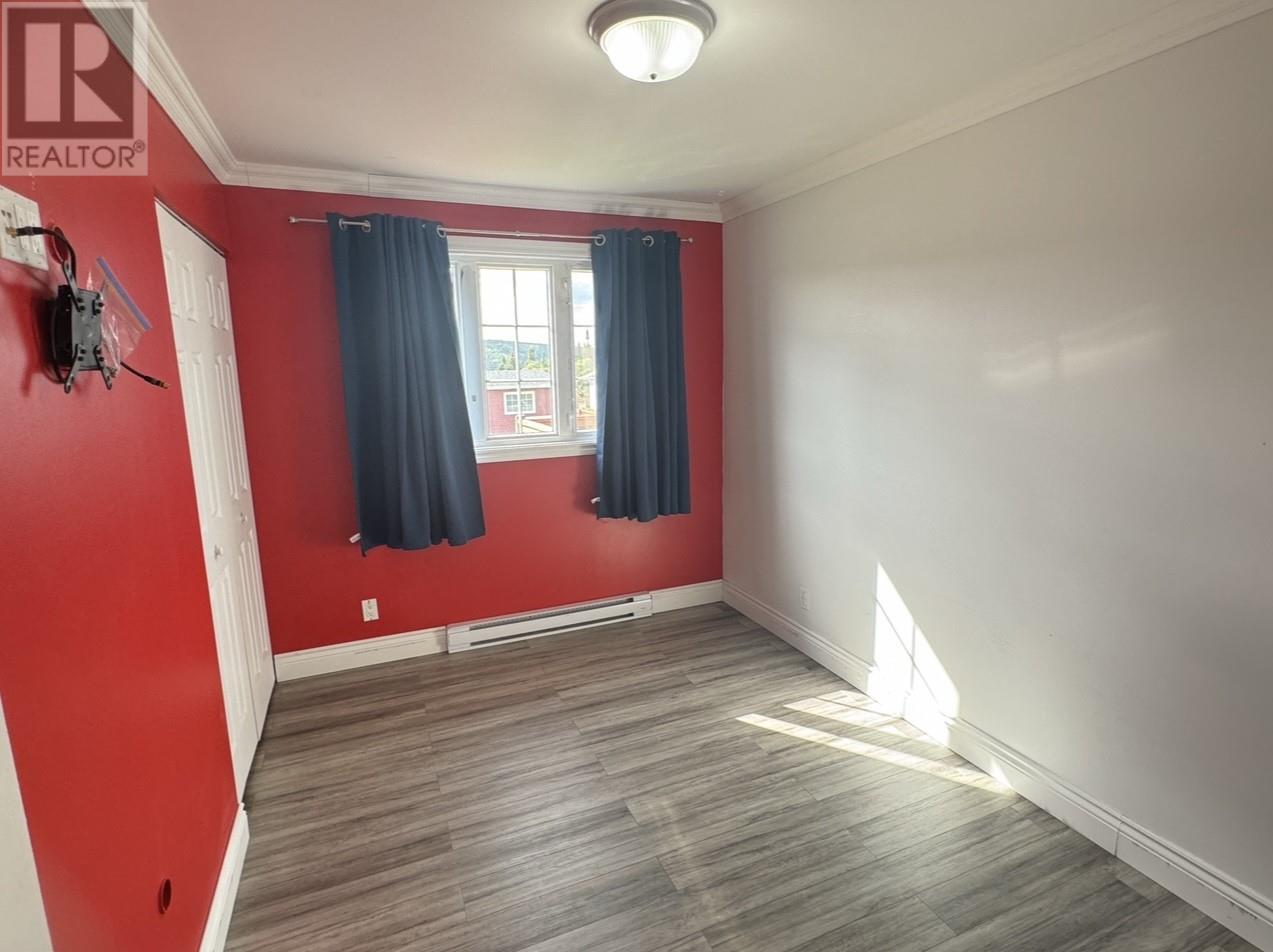83 Grenfell Drive Wabush, Newfoundland & Labrador A0R 1B0
$319,900
Welcome to 83 Grenfell Drive in Wabush. This home offers 4 Bedrooms and two full baths and is located on a landscaped 5430 sq ft lot. This modern home is very well maintained and has undergone many upgrades. The main level offers a wide-open layout concept with a spacious back foyer open to the beautiful kitchen/dining room area and a staircase leading to the basement. This area offers lots of windows, making it nice and bright, and features gorgeous thermo-foil white cabinets, a portable island, and all appliances included. The main level also offers modern vinyl plank flooring, three bedrooms, and a renovated bathroom. The basement is completely developed, making this home ideal for the growing family with a large (15 X 25) family room, a bonus room (4th bedroom), a storage room with lots of storage cabinets, a computer area and a large full bath/Laundry combo (including a washer and dryer.) This home has a new roof (plywood and shingles) in 2024, also offers electric baseboard heat, a central vac, 200 Amp electrical service, a 60 gal hot water tank, a large patio at the rear of the property, a storage shed and a detached Garage (20 X 24) with a concrete floor that was also reshingled in 2024. The home has vinyl siding and vinyl windows a paved driveway and is immaculately maintained offering lots of street appeal. (id:51189)
Property Details
| MLS® Number | 1277154 |
| Property Type | Single Family |
| AmenitiesNearBy | Recreation |
| StorageType | Storage Shed |
Building
| BathroomTotal | 2 |
| BedroomsTotal | 4 |
| Appliances | Dishwasher, Refrigerator, Microwave, Stove, Washer, Dryer |
| ArchitecturalStyle | Bungalow |
| ConstructedDate | 1969 |
| ExteriorFinish | Vinyl Siding |
| FlooringType | Laminate |
| FoundationType | Concrete |
| HeatingFuel | Electric |
| HeatingType | Baseboard Heaters |
| StoriesTotal | 1 |
| SizeInterior | 2436 Sqft |
| Type | House |
| UtilityWater | Municipal Water |
Parking
| Detached Garage |
Land
| Acreage | No |
| LandAmenities | Recreation |
| LandscapeFeatures | Landscaped |
| Sewer | Municipal Sewage System |
| SizeIrregular | 54 X 100 |
| SizeTotalText | 54 X 100|4,051 - 7,250 Sqft |
| ZoningDescription | Residential |
Rooms
| Level | Type | Length | Width | Dimensions |
|---|---|---|---|---|
| Basement | Games Room | 7 X 7 | ||
| Basement | Bath (# Pieces 1-6) | 7.5 X 18 | ||
| Basement | Storage | 8 X 12.5 | ||
| Basement | Not Known | 11 X 12 | ||
| Basement | Bath (# Pieces 1-6) | 5 X 8.5 | ||
| Basement | Family Room | 15 X 25 | ||
| Main Level | Bedroom | 10 X 12 | ||
| Main Level | Bedroom | 8.5 X 12 | ||
| Main Level | Primary Bedroom | 12 X 14 | ||
| Main Level | Bath (# Pieces 1-6) | 5 X 8.5 | ||
| Main Level | Living Room | 12 X 16.5 | ||
| Main Level | Dining Room | 9.6 X 12 | ||
| Main Level | Kitchen | 12 X 12 | ||
| Main Level | Porch | 7 X 12 |
https://www.realtor.ca/real-estate/27384821/83-grenfell-drive-wabush
Interested?
Contact us for more information


































