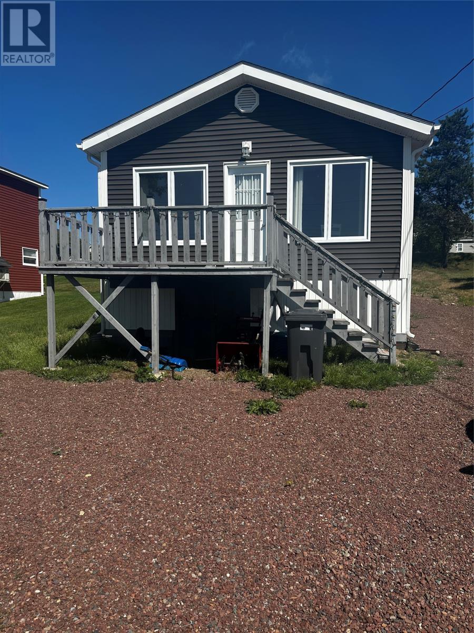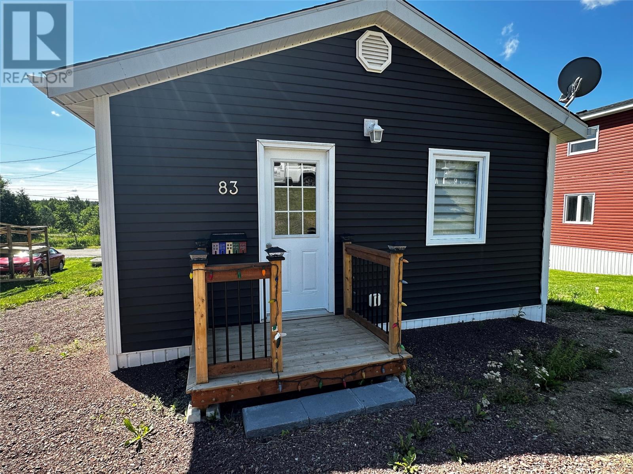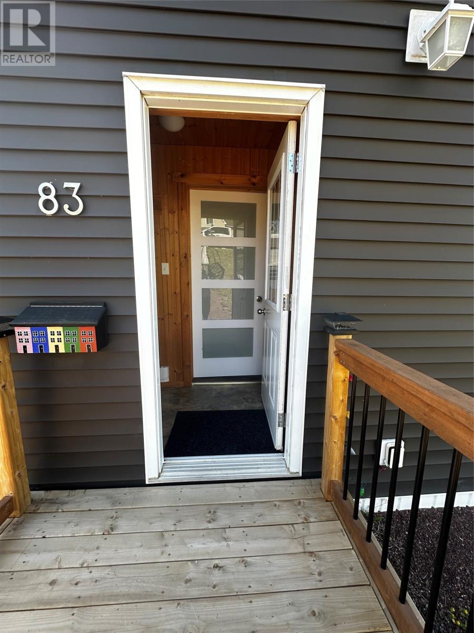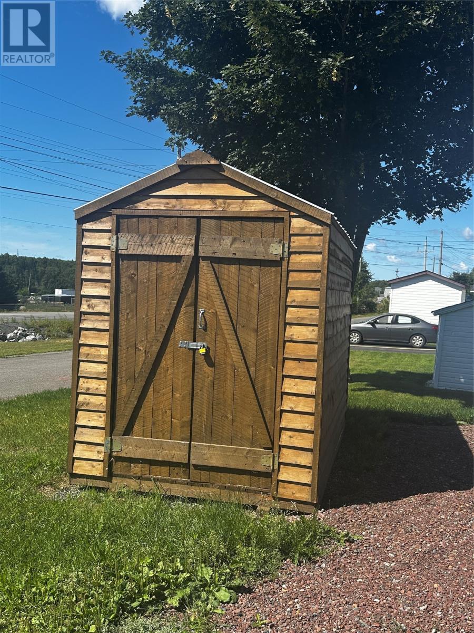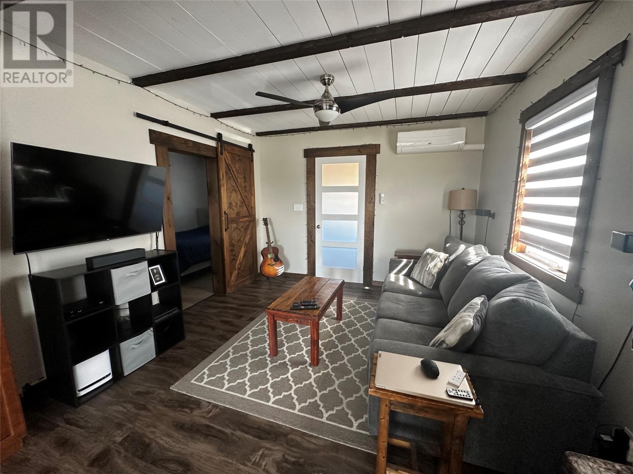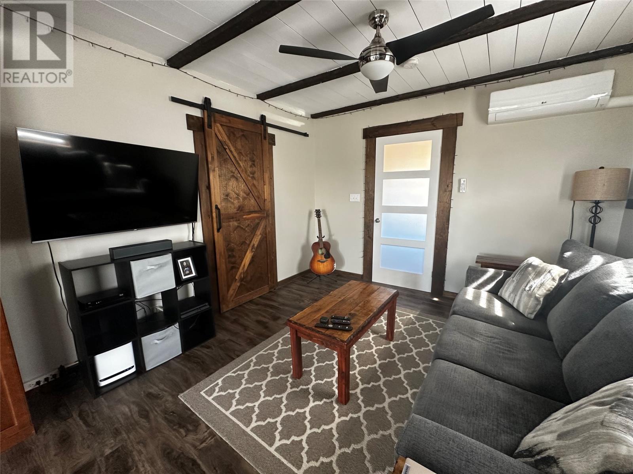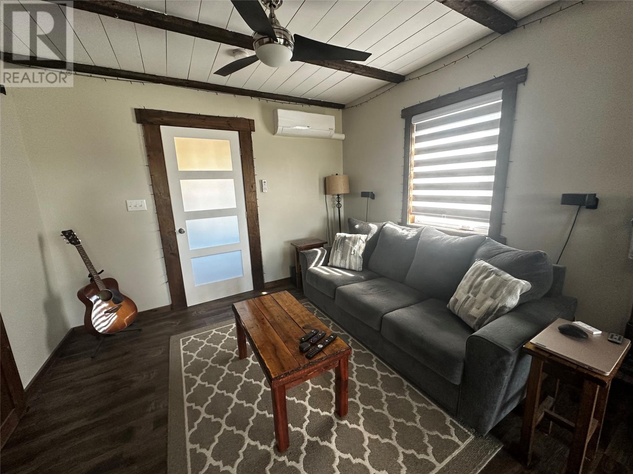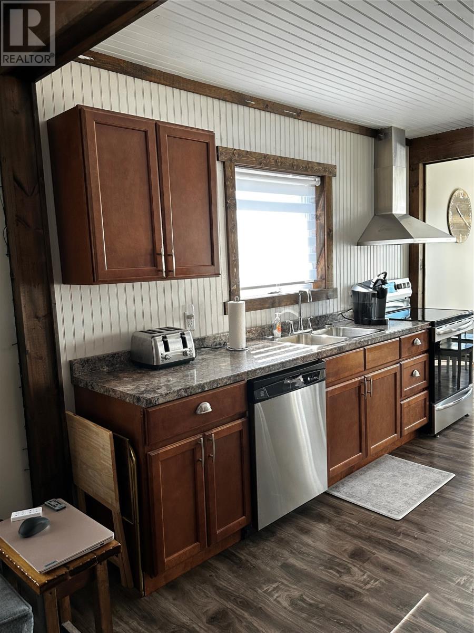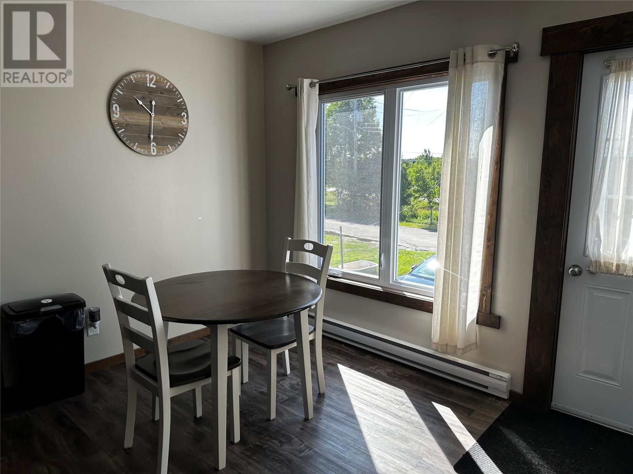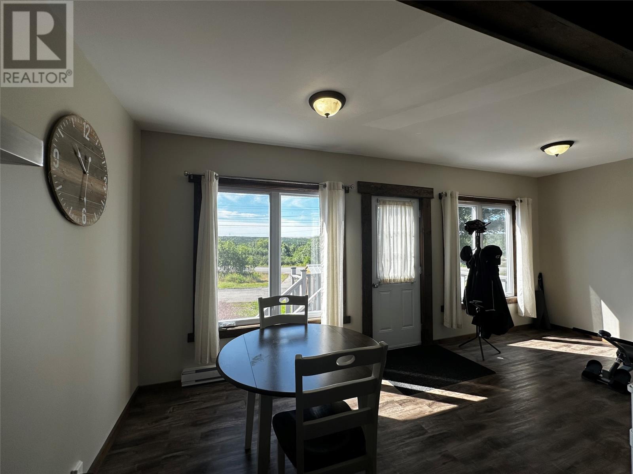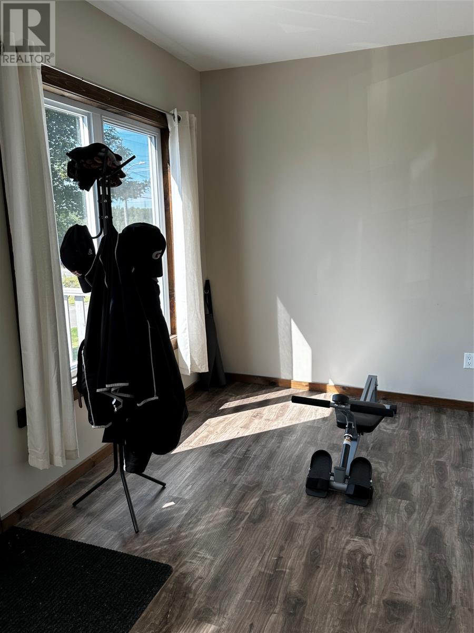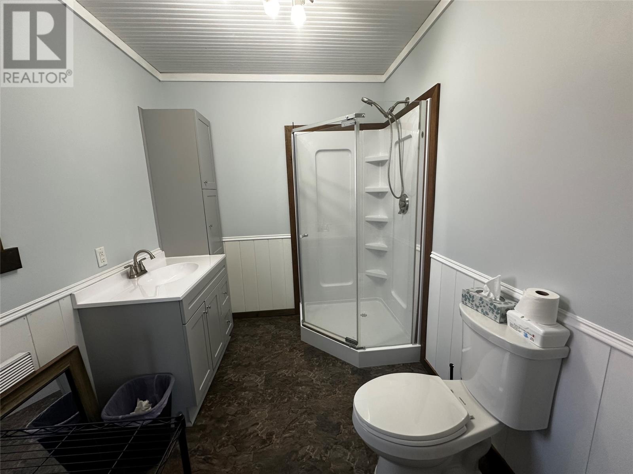83 Circular Road Grand Falls-Windsor, Newfoundland & Labrador A2A 1B6
$159,000
Neat, sweet and complete! This home is move in ready and is perfect for starting out or slowing down or as an investment property! The open concept living room/dining room/kitchen makes it the perfect space for entertaining or relaxing. The den was originally a bedroom and can easily be converted back to a bedroom, used as a home office or just extra living space. This home has seen tons of recent upgrades including new windows with custom blinds, blow in insulation in the attic as well as new insulation in the basement, weeping tile, PEX plumbing, and a new mini split heat pump. The bathroom was the most recent update and has new moisture control drywall installed behind the shower as well as a new vanity and towel tower. Call today for a viewing as this is one you won't want to miss! (id:51189)
Property Details
| MLS® Number | 1288702 |
| Property Type | Single Family |
| AmenitiesNearBy | Highway |
| StorageType | Storage Shed |
Building
| BathroomTotal | 1 |
| BedroomsAboveGround | 1 |
| BedroomsTotal | 1 |
| Appliances | Dishwasher, Refrigerator, Stove, Washer, Dryer |
| ArchitecturalStyle | Bungalow |
| ConstructedDate | 1915 |
| ConstructionStyleAttachment | Detached |
| ExteriorFinish | Vinyl Siding |
| Fixture | Drapes/window Coverings |
| FlooringType | Laminate, Other |
| FoundationType | Concrete |
| HeatingFuel | Electric |
| HeatingType | Heat Pump, Mini-split |
| StoriesTotal | 1 |
| SizeInterior | 750 Sqft |
| Type | House |
| UtilityWater | Municipal Water |
Land
| AccessType | Year-round Access |
| Acreage | No |
| LandAmenities | Highway |
| LandscapeFeatures | Landscaped |
| Sewer | Municipal Sewage System |
| SizeIrregular | 50.5 X 112.2 |
| SizeTotalText | 50.5 X 112.2|under 1/2 Acre |
| ZoningDescription | Res |
Rooms
| Level | Type | Length | Width | Dimensions |
|---|---|---|---|---|
| Main Level | Bath (# Pieces 1-6) | 7.1 X 10.7 | ||
| Main Level | Kitchen | 11.5 X 11.9 | ||
| Main Level | Den | 7.1 X 8 | ||
| Main Level | Bedroom | 7.5 X 11.6 | ||
| Main Level | Dining Room | 7.1 X 10.9 | ||
| Main Level | Living Room | 11.1 X 11.4 |
https://www.realtor.ca/real-estate/28686213/83-circular-road-grand-falls-windsor
Interested?
Contact us for more information
