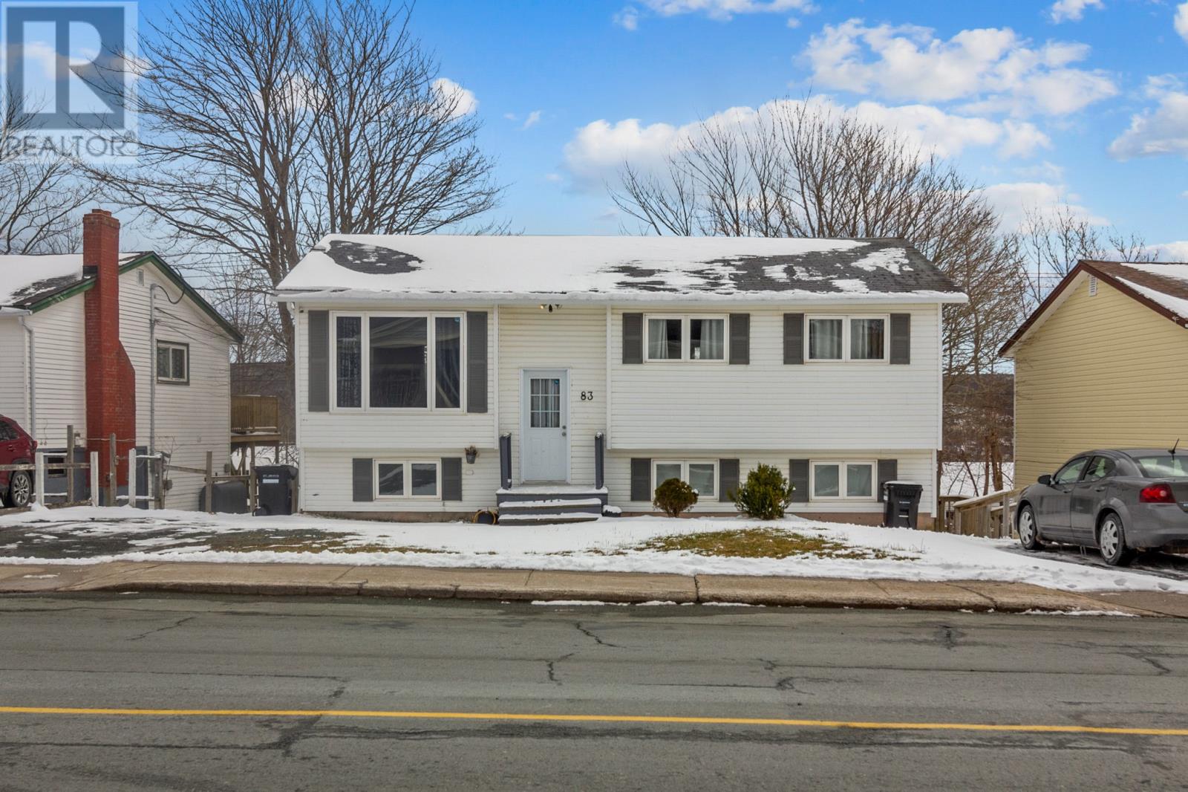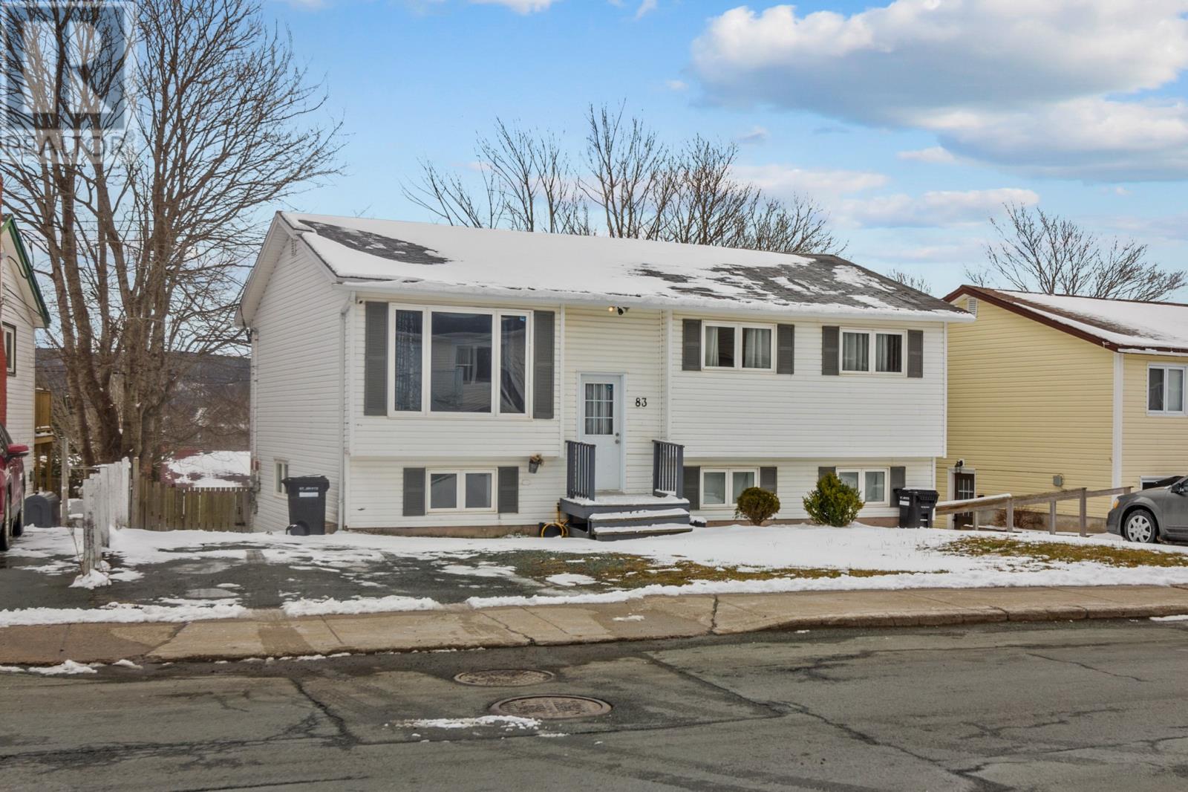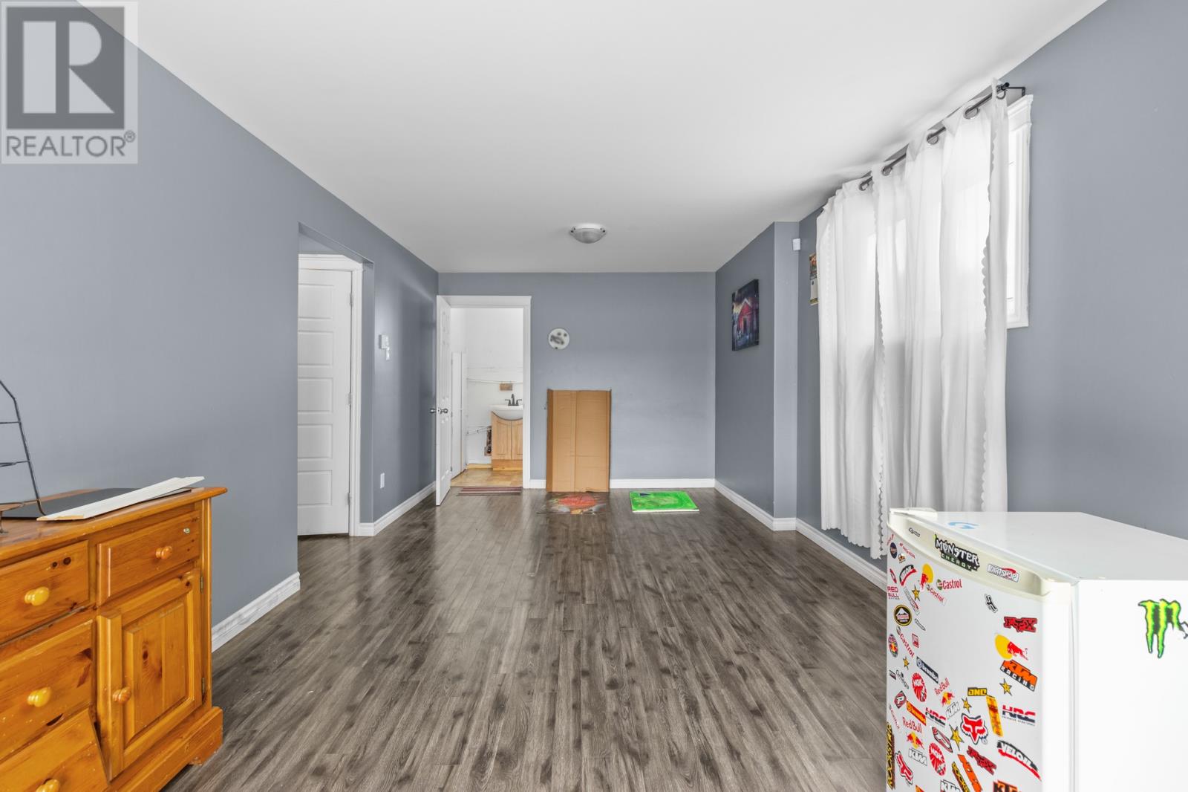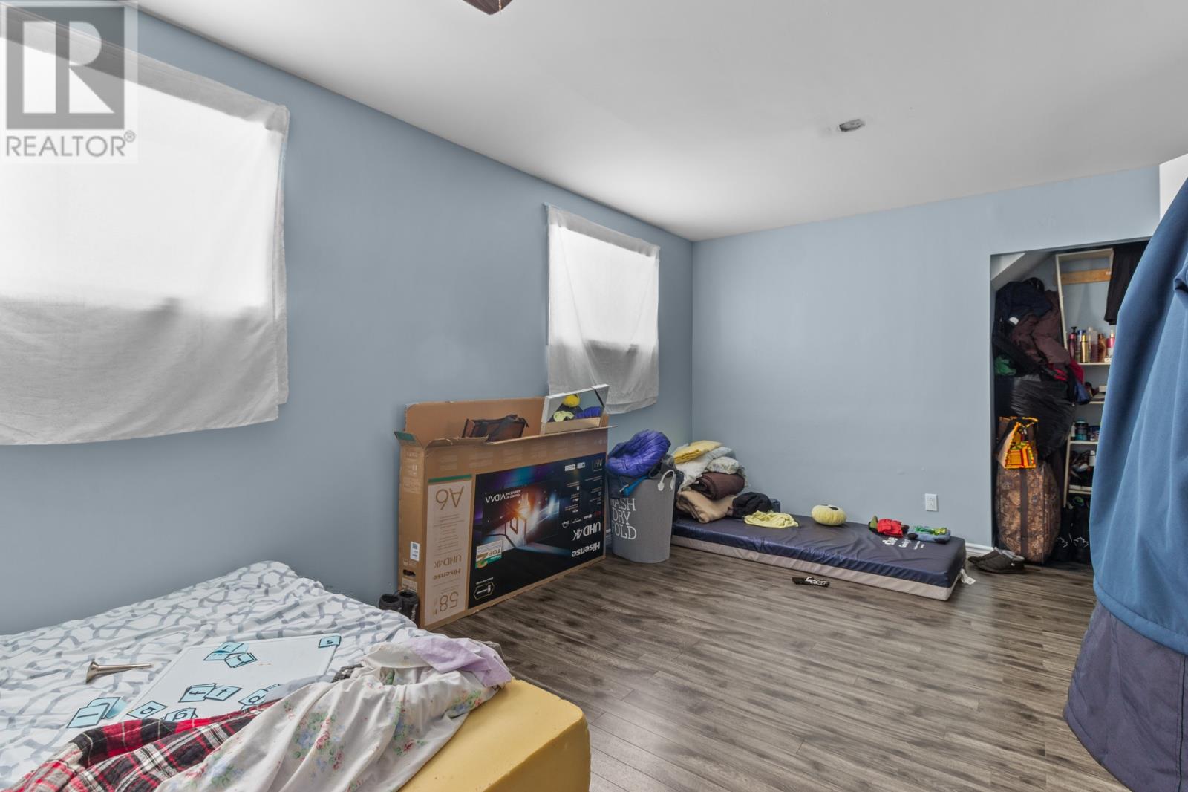83 Canada Drive St John's, Newfoundland & Labrador A1E 2M6
$359,900
Investment Opportunity or Ideal Owner-Occupied Home with Registered Two-Apartment in Cowan Heights! Located in a highly rentable and convenient area, this property is just minutes from the Village Mall, Topsail Road commercial district, schools (St. Matthew’s and Cowan Heights Elementary), bus routes, and other key amenities—with quick highway access. The home features separate paved driveways, with the main unit offering parking for two vehicles. The main level is vacant and move-in ready, boasting three spacious bedrooms, a bright kitchen, a three-piece bathroom, and a large open-concept family room/dining area. Downstairs, you'll find a generous rec room with walkout access to the backyard, plus a laundry area with a half bath—perfect for additional living space or a home office setup. The registered basement apartment is currently leased to excellent tenants at $1000 POU, providing consistent rental income. Property is being sold as is where is with no vendor property disclosure statement available. Any home inspection is for information purposes only. The Seller(s) hereby directs the listing Brokerage there will be no conveyance of any written signed offers prior to 6PM Monday April 21st 2025. The seller further directs that all offers are to remain open for acceptance until 11PM Monday April 21st 2025. (id:51189)
Property Details
| MLS® Number | 1283505 |
| Property Type | Single Family |
| AmenitiesNearBy | Shopping |
| EquipmentType | None |
| RentalEquipmentType | None |
Building
| BathroomTotal | 3 |
| BedroomsTotal | 4 |
| Appliances | Dishwasher, Refrigerator, Washer, Dryer |
| ConstructedDate | 1972 |
| ConstructionStyleAttachment | Detached |
| ConstructionStyleSplitLevel | Split Level |
| ExteriorFinish | Vinyl Siding |
| FlooringType | Mixed Flooring |
| FoundationType | Concrete |
| HalfBathTotal | 1 |
| HeatingFuel | Electric |
| HeatingType | Baseboard Heaters |
| SizeInterior | 1980 Sqft |
| Type | Two Apartment House |
| UtilityWater | Municipal Water |
Land
| Acreage | No |
| LandAmenities | Shopping |
| Sewer | Municipal Sewage System |
| SizeIrregular | 55x100x50x100 |
| SizeTotalText | 55x100x50x100|4,051 - 7,250 Sqft |
| ZoningDescription | Res |
Rooms
| Level | Type | Length | Width | Dimensions |
|---|---|---|---|---|
| Basement | Bath (# Pieces 1-6) | 11.9x4.11 | ||
| Basement | Not Known | 11.2x18.2 | ||
| Basement | Not Known | 10.6x11.1 | ||
| Basement | Not Known | 11.1x9.7 | ||
| Basement | Laundry Room | 4.11x10.3 | ||
| Basement | Recreation Room | 10.3x22.2 | ||
| Main Level | Bedroom | 8.0x10.3 | ||
| Main Level | Bedroom | 13.9x10.2 | ||
| Main Level | Bedroom | 11.7x8.2 | ||
| Main Level | Bath (# Pieces 1-6) | 4.1x10.1 | ||
| Main Level | Living Room/dining Room | 26.11x10.1 | ||
| Main Level | Kitchen | 14.3x10.1 |
https://www.realtor.ca/real-estate/28170343/83-canada-drive-st-johns
Interested?
Contact us for more information


























