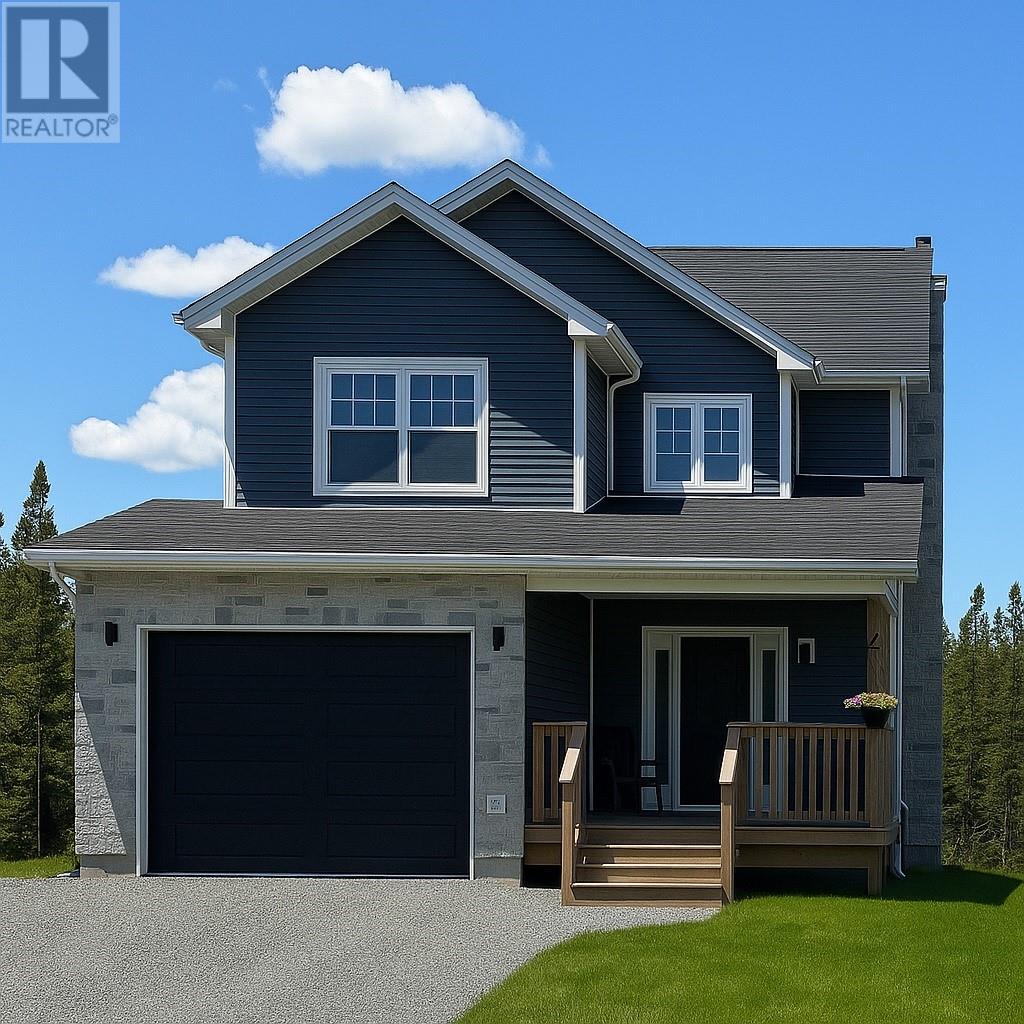81 Trenton Drive Paradise, Newfoundland & Labrador A1L 4B7
$724,900
Welcome to your dream home! This stunning 2-storey property, built by award-winning Viking Carpentry & Construction, backs directly onto the serene Octagon Pond—offering the perfect blend of craftsmanship and tranquility. The main level features a bright, open-concept layout that seamlessly combines style and function, creating an ideal space for entertaining or relaxing. Upstairs, you’ll find 3 spacious bedrooms, including a beautiful primary suite with a walk-in closet and ensuite bath. The 1-bedroom basement apartment provides a fantastic opportunity to offset your mortgage or accommodate extended family. (id:51189)
Property Details
| MLS® Number | 1291882 |
| Property Type | Single Family |
| AmenitiesNearBy | Recreation, Shopping |
Building
| BathroomTotal | 4 |
| BedroomsTotal | 4 |
| ArchitecturalStyle | 2 Level |
| ConstructedDate | 2025 |
| ConstructionStyleAttachment | Detached |
| ExteriorFinish | Vinyl Siding |
| FlooringType | Mixed Flooring |
| FoundationType | Poured Concrete |
| HalfBathTotal | 1 |
| HeatingFuel | Electric |
| SizeInterior | 2301 Sqft |
| Type | Two Apartment House |
| UtilityWater | Municipal Water |
Parking
| Attached Garage |
Land
| AccessType | Year-round Access |
| Acreage | No |
| LandAmenities | Recreation, Shopping |
| Sewer | Municipal Sewage System |
| SizeIrregular | 49 X 164 X 160 |
| SizeTotalText | 49 X 164 X 160|under 1/2 Acre |
| ZoningDescription | Res |
Rooms
| Level | Type | Length | Width | Dimensions |
|---|---|---|---|---|
| Second Level | Bath (# Pieces 1-6) | 4PC | ||
| Second Level | Bedroom | 10 X 10.6 | ||
| Second Level | Bedroom | 10.8 X 11 | ||
| Second Level | Ensuite | 4PC | ||
| Second Level | Primary Bedroom | 15 X 12.8 | ||
| Main Level | Bath (# Pieces 1-6) | 2PC | ||
| Main Level | Living Room | 13 X 12.8 | ||
| Main Level | Dining Nook | 11 X 9 | ||
| Main Level | Kitchen | 11 X 11.6 |
https://www.realtor.ca/real-estate/29024334/81-trenton-drive-paradise
Interested?
Contact us for more information





