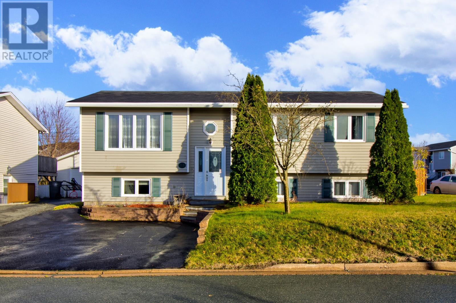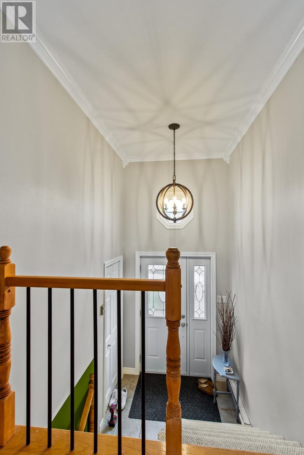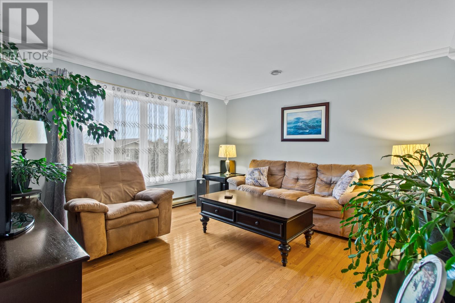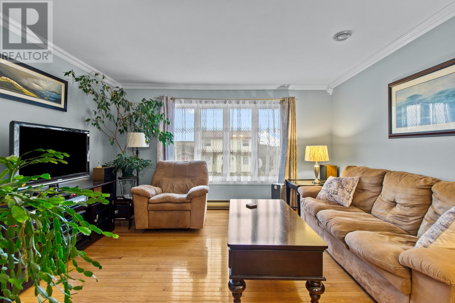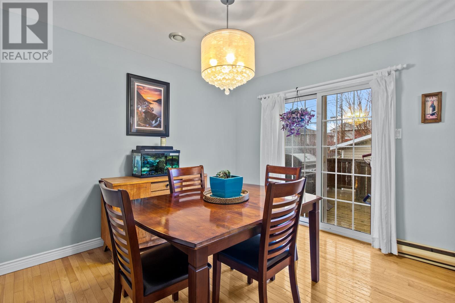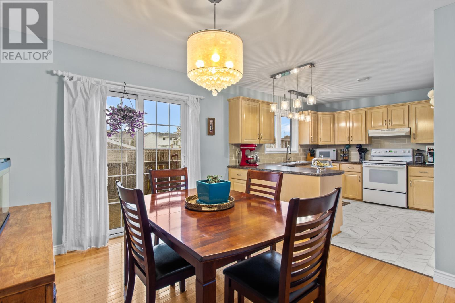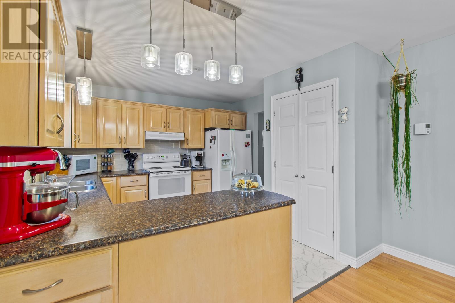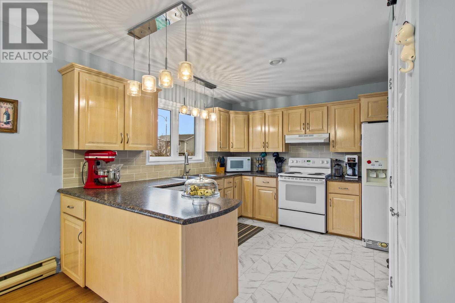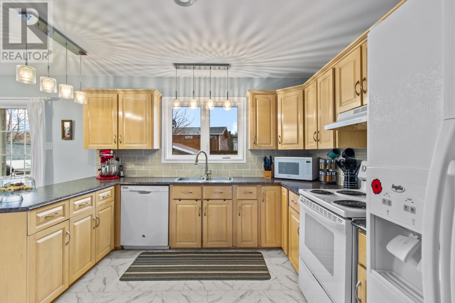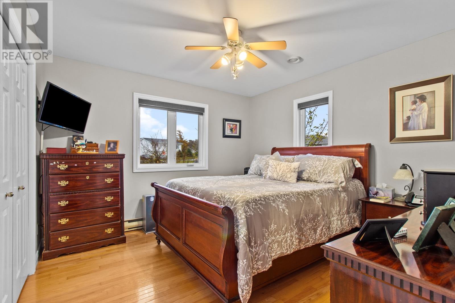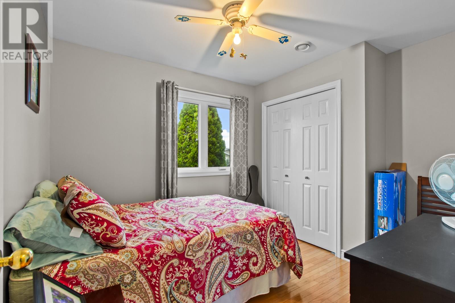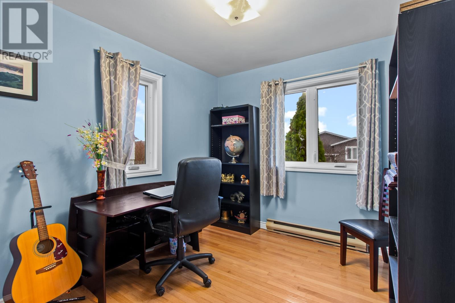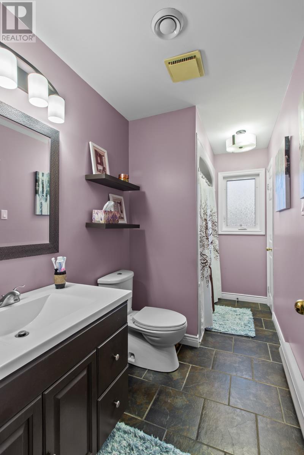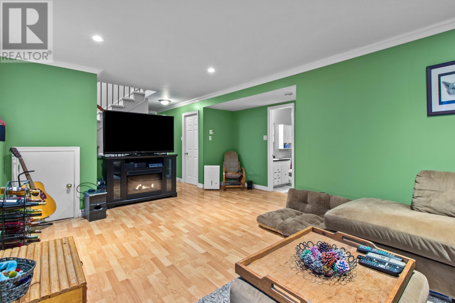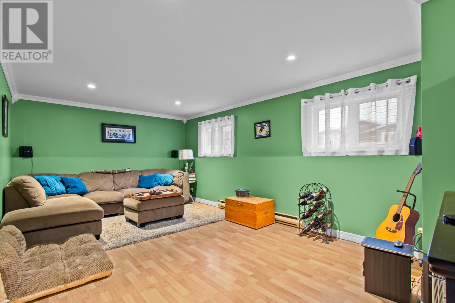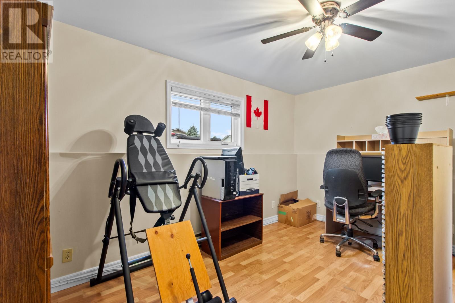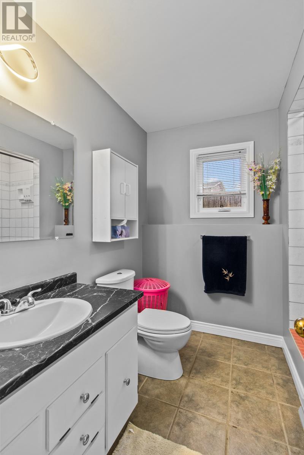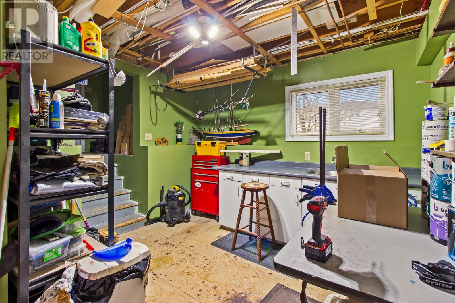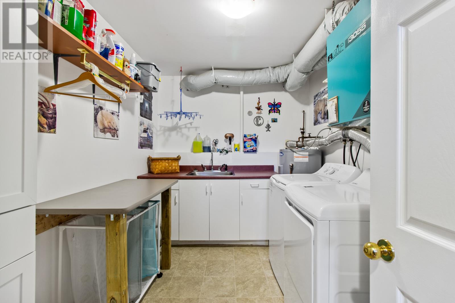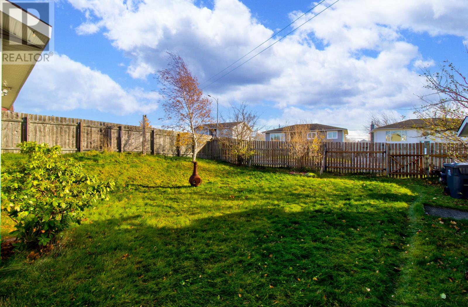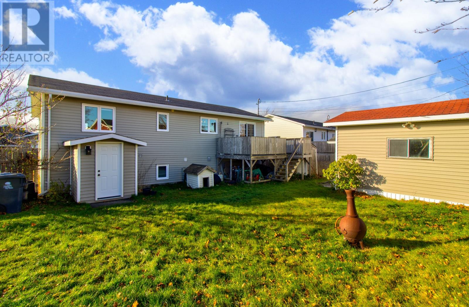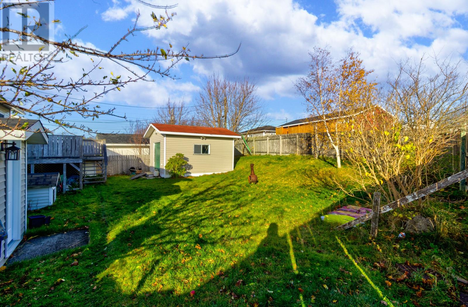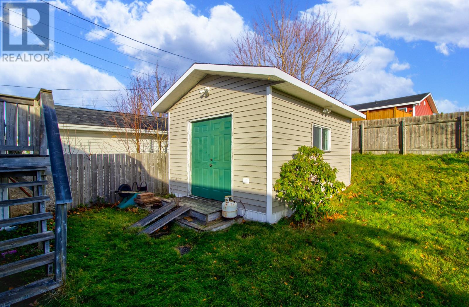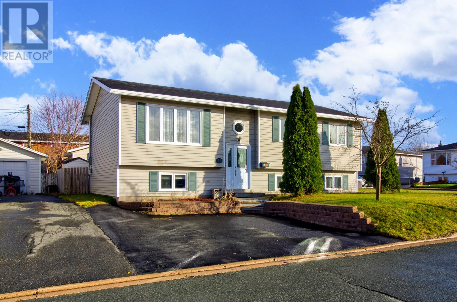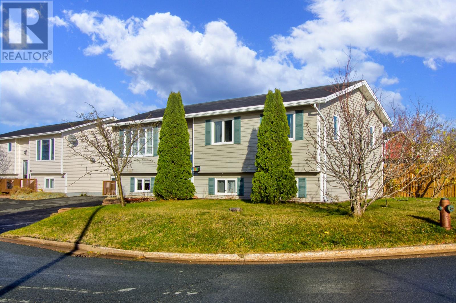81 Sparrow Drive Conception Bay South, Newfoundland & Labrador A1W 4P9
$359,900
Welcome to this spacious single-family home located in a quiet, family-friendly area of Chamberlains. This well-maintained property offers 4 bedrooms and 2 full bathrooms, perfect for a growing family. The main floor features a bright, open layout with hardwood floors throughout. The large kitchen has ample cabinet space and features a peninsula island, double door pantry, garburator in the sink, and plenty of counter space—ideal for both cooking and entertaining. The adjoining dining area offers access to the patio, while the inviting living room fills with beautiful natural light. Three comfortable bedrooms and a full bathroom complete the main level. Downstairs, the fully developed basement offers plenty of extra living space, including a spacious rec room, laundry room, bonus room and mudroom. You’ll also find a fourth bedroom and another full bath, providing excellent flexibility for guests or additional family living space. Located in a family-friendly neighbourhood close to schools, parks, and amenities, this home is move-in ready and waiting for new owners to make it their own! As per seller direction there will be no conveyance of offers prior to 5pm November 17th, all offers to be left open for consideration until 10pm November 17th. (id:51189)
Property Details
| MLS® Number | 1292583 |
| Property Type | Single Family |
| StorageType | Storage Shed |
Building
| BathroomTotal | 2 |
| BedroomsAboveGround | 3 |
| BedroomsBelowGround | 1 |
| BedroomsTotal | 4 |
| Appliances | Dishwasher |
| ConstructedDate | 1994 |
| ConstructionStyleAttachment | Detached |
| ConstructionStyleSplitLevel | Split Level |
| ExteriorFinish | Vinyl Siding |
| FlooringType | Carpeted, Hardwood, Laminate |
| FoundationType | Poured Concrete |
| HeatingFuel | Electric |
| HeatingType | Baseboard Heaters |
| StoriesTotal | 1 |
| SizeInterior | 2160 Sqft |
| Type | House |
| UtilityWater | Municipal Water |
Land
| Acreage | No |
| FenceType | Fence |
| LandscapeFeatures | Landscaped |
| Sewer | Municipal Sewage System |
| SizeIrregular | 60 X 100 |
| SizeTotalText | 60 X 100|under 1/2 Acre |
| ZoningDescription | Res |
Rooms
| Level | Type | Length | Width | Dimensions |
|---|---|---|---|---|
| Basement | Bedroom | 11 x 10 | ||
| Main Level | Bath (# Pieces 1-6) | 4 pcs | ||
| Main Level | Bedroom | 11 x 9 | ||
| Main Level | Bedroom | 10 x 11 | ||
| Main Level | Primary Bedroom | 12 x 11 | ||
| Main Level | Dining Room | 11 x 10 | ||
| Main Level | Kitchen | 11 x 12 | ||
| Main Level | Living Room | 13 x 14 |
https://www.realtor.ca/real-estate/29100545/81-sparrow-drive-conception-bay-south
Interested?
Contact us for more information
