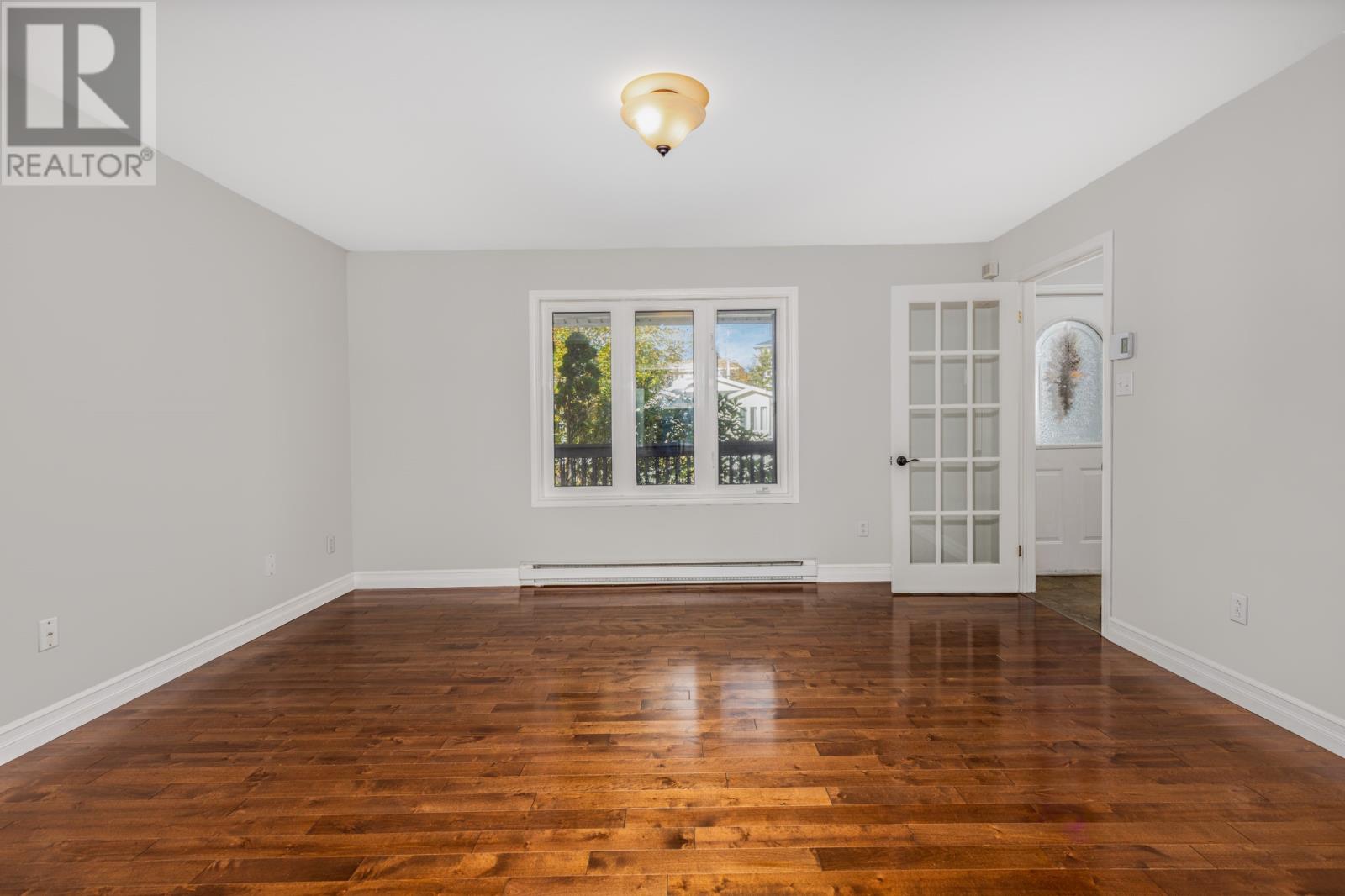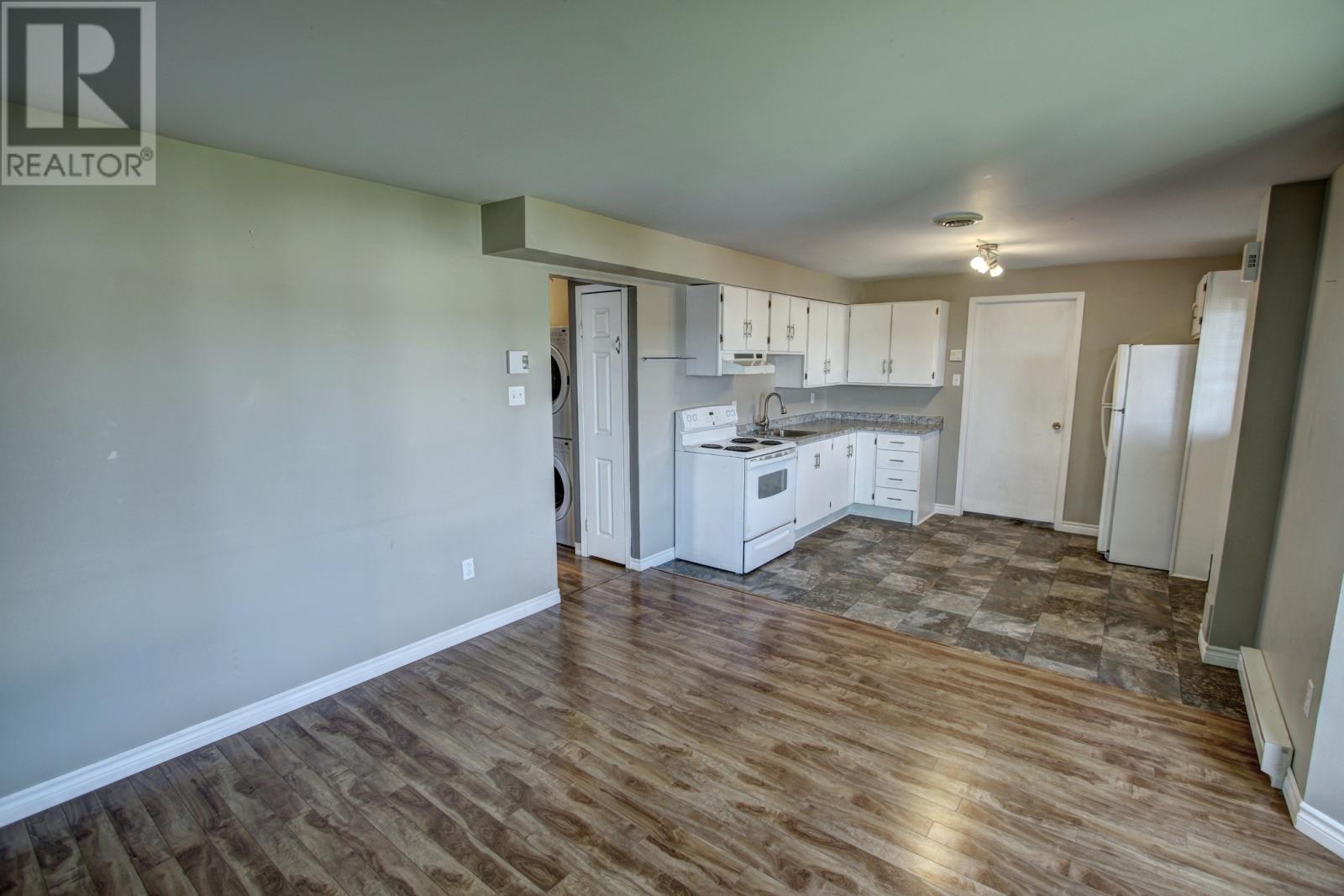80 Greenspond Drive St. John's, Newfoundland & Labrador A1E 6A1
$399,900
Welcome to this beautifully maintained two-storey, two-apartment home, ideal for both investors and those seeking a great home with the added bonus of a tenant to help pay the mortgage! This property features two spacious, well-lit units, each with its own entrance, providing privacy and comfort. The main unit has hardwood and ceramic flooring throughout, along with a beautifully renovated half bathroom, and laundry. Large living room, open concept kitchen and dining room with a stunning stonewall propane fireplace – the patio door off the dining area offers a fantastic view of the city! Upstairs are 2 good-sized bedrooms, a large master with walk-in closet, 2-piece ensuite, and a renovated main bathroom. The basement offers plenty of storage for the main unit, along with a registered 1-bedroom apartment. The apartment is above ground with lots of natural light, a private entrance and laundry. This home is ready for immediate occupancy. (id:51189)
Property Details
| MLS® Number | 1278983 |
| Property Type | Single Family |
| AmenitiesNearBy | Recreation, Shopping |
| EquipmentType | None |
| RentalEquipmentType | None |
| StorageType | Storage Shed |
Building
| BathroomTotal | 4 |
| BedroomsAboveGround | 3 |
| BedroomsBelowGround | 1 |
| BedroomsTotal | 4 |
| Appliances | Alarm System, Dishwasher, Refrigerator, Stove, Washer, Dryer |
| ArchitecturalStyle | 2 Level |
| ConstructedDate | 1995 |
| ConstructionStyleAttachment | Detached |
| ExteriorFinish | Vinyl Siding |
| FireplaceFuel | Propane |
| FireplacePresent | Yes |
| FireplaceType | Insert |
| FlooringType | Ceramic Tile, Hardwood, Laminate, Mixed Flooring |
| FoundationType | Poured Concrete |
| HalfBathTotal | 2 |
| HeatingFuel | Electric, Propane |
| HeatingType | Baseboard Heaters |
| SizeInterior | 2400 Sqft |
| Type | Two Apartment House |
| UtilityWater | Municipal Water |
Land
| AccessType | Year-round Access |
| Acreage | No |
| LandAmenities | Recreation, Shopping |
| LandscapeFeatures | Landscaped |
| Sewer | Municipal Sewage System |
| SizeIrregular | Approx 39 X 105 X 56 X 102 |
| SizeTotalText | Approx 39 X 105 X 56 X 102|under 1/2 Acre |
| ZoningDescription | Res. |
Rooms
| Level | Type | Length | Width | Dimensions |
|---|---|---|---|---|
| Second Level | Ensuite | E2 | ||
| Second Level | Bath (# Pieces 1-6) | B4 | ||
| Second Level | Bedroom | 10.4 x 11.10 | ||
| Second Level | Bedroom | 12 x 11 | ||
| Second Level | Primary Bedroom | 14.2 x 13.10 | ||
| Basement | Bath (# Pieces 1-6) | B4 | ||
| Basement | Bedroom | 11.4 x 11.6 | ||
| Basement | Living Room | 11 x 12.4 | ||
| Basement | Not Known | 18 x 12.4 | ||
| Basement | Storage | 13.8 x 9 | ||
| Main Level | Bath (# Pieces 1-6) | B2 | ||
| Main Level | Kitchen | 12.4 x 13 | ||
| Main Level | Dining Room | 16 x 12.4 | ||
| Main Level | Living Room | 16 x 13.8 |
https://www.realtor.ca/real-estate/27580415/80-greenspond-drive-st-johns
Interested?
Contact us for more information

























