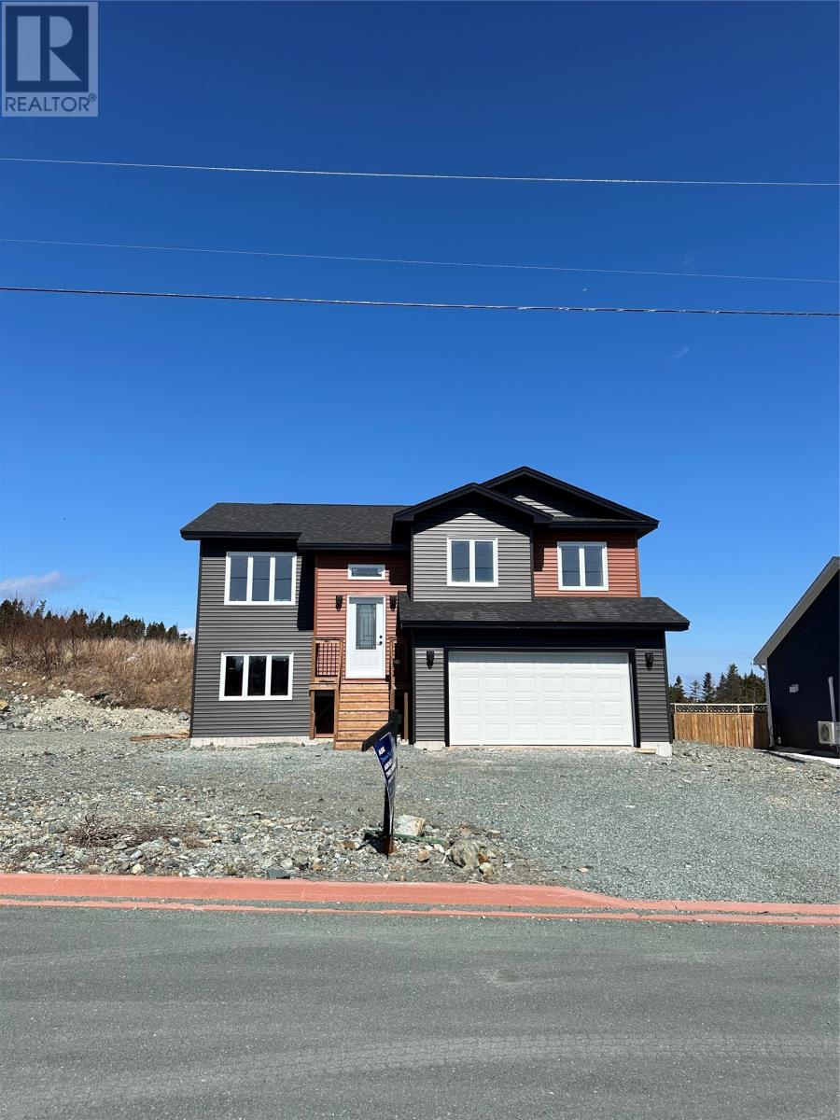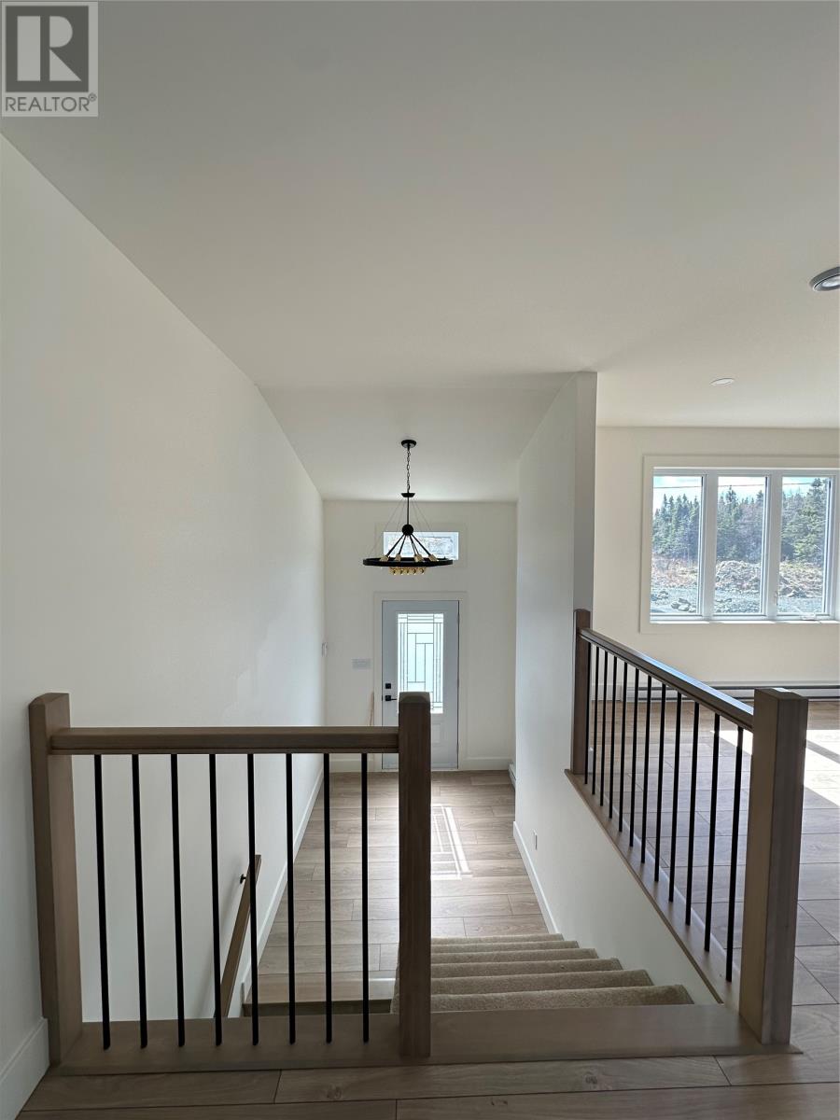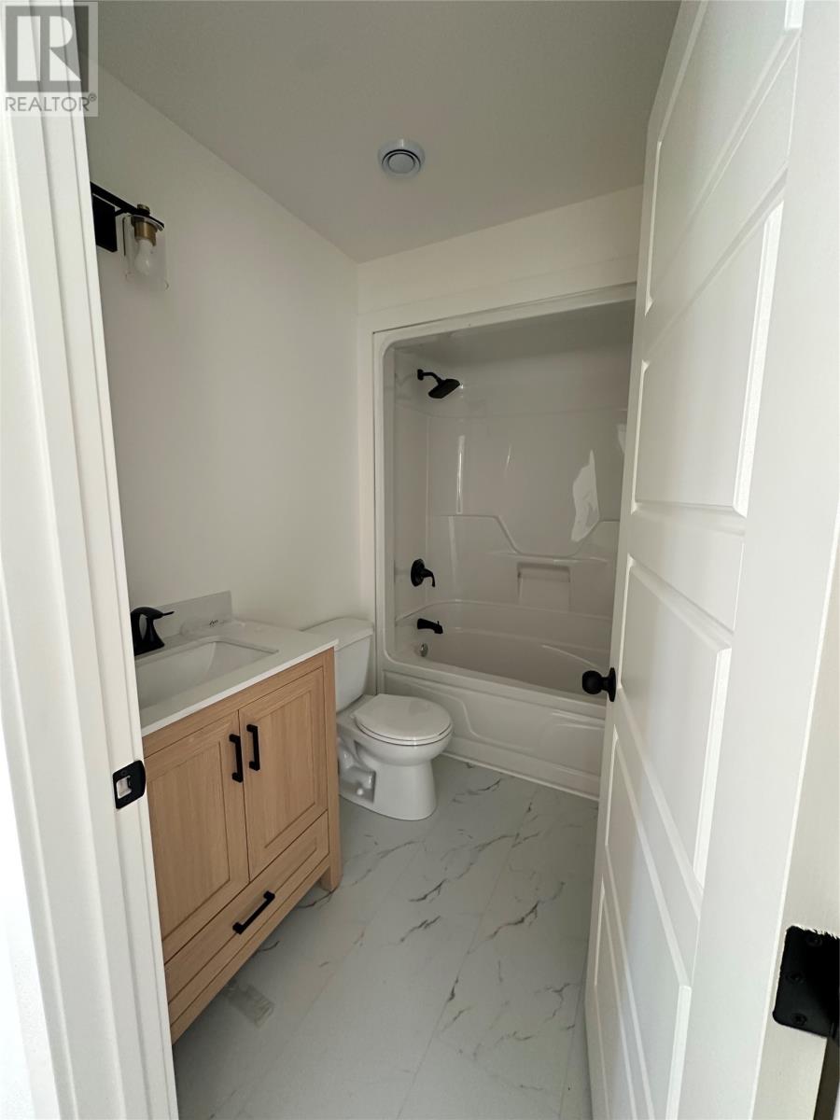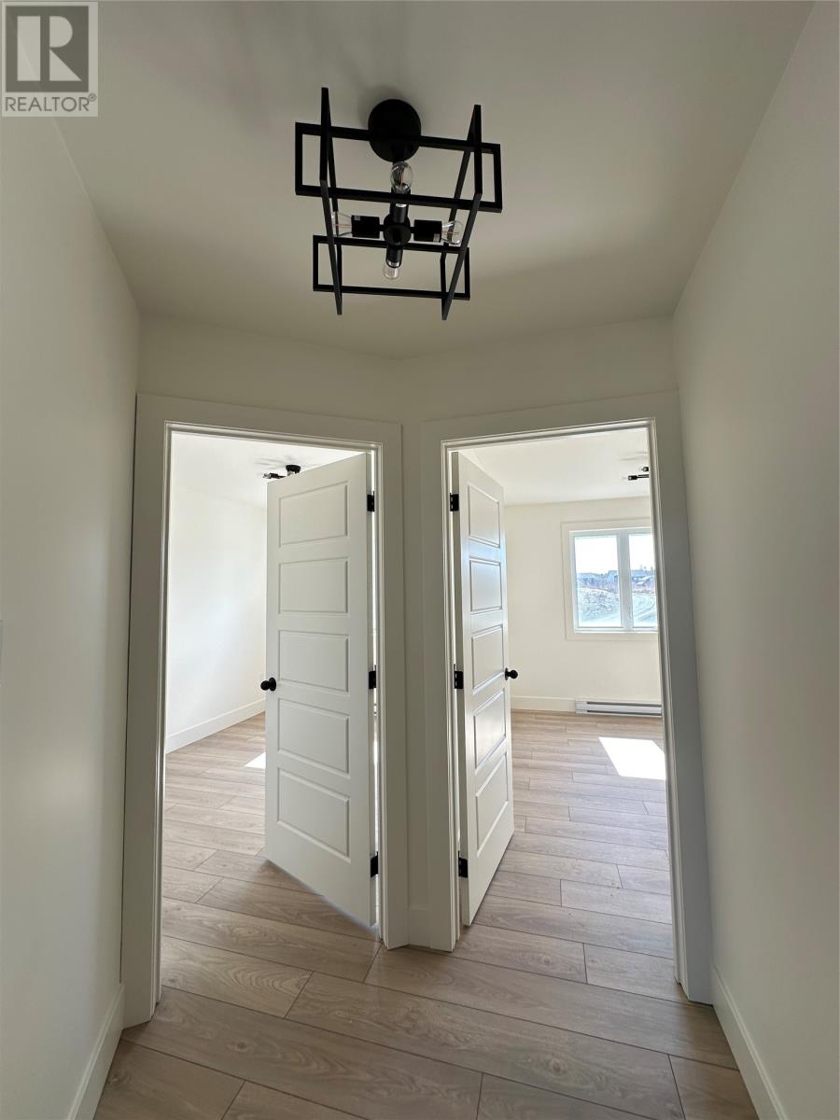3 Bedroom
2 Bathroom
1183 sqft
Air Exchanger
$474,900
Nestled in the scenic town of St. Philip’s, you’re getting the best of both worlds—a peaceful, family-friendly vibe with quick access to St. John’s when you need it. Nicer weather, walking trails, and great schools? Check, check, and check. Brand-new split-entry home that blends sleek design with everyday comfort. With 3 spacious bedrooms, 2 bathrooms, and a bright, open-concept layout, it’s got everything you need! Light, Bright & Airy Living Space – Open-concept layout that’s perfect for hosting, lounging, or showing off those sleek finishes. Killer Kitchen – Chantilly Lace cabinetry, a midnight-stained birch island, and Calacatta Lincoln countertops—all tied together with champagne bronze handles for that designer touch on your floor to ceiling cabinets. 3 Bedrooms, 2 Bathrooms – Including a primary suite with its own ensuite, because you deserve your own space. Upstairs Laundry Room – Because who wants to be hauling baskets of clothes up and down stairs? Luxury Flooring & Finishes – Goodfellow Tokyo laminate and Renaissance Statuario vinyl tile make for a stylish, durable finish. Mini-Split – Stay cozy in the winter and chill in the summer without breaking the bank. Attached Garage – Extra storage, parking, and a little extra space for whatever you need. Un-Developed Walk Out Basement - Ready for whatever your dreams desire. An extra bedroom and bathroom? A Rec Room? A gym? All possibilities! Move-in ready March/April 2025! (id:51189)
Property Details
|
MLS® Number
|
1281111 |
|
Property Type
|
Single Family |
Building
|
BathroomTotal
|
2 |
|
BedroomsAboveGround
|
3 |
|
BedroomsTotal
|
3 |
|
ConstructedDate
|
2025 |
|
ConstructionStyleAttachment
|
Detached |
|
ConstructionStyleSplitLevel
|
Split Level |
|
CoolingType
|
Air Exchanger |
|
ExteriorFinish
|
Vinyl Siding |
|
FlooringType
|
Mixed Flooring |
|
HeatingFuel
|
Electric |
|
StoriesTotal
|
1 |
|
SizeInterior
|
1183 Sqft |
|
Type
|
House |
|
UtilityWater
|
Municipal Water |
Parking
Land
|
AccessType
|
Year-round Access |
|
Acreage
|
No |
|
Sewer
|
Municipal Sewage System |
|
SizeIrregular
|
98.5 X 65 |
|
SizeTotalText
|
98.5 X 65|4,051 - 7,250 Sqft |
|
ZoningDescription
|
Res. |
Rooms
| Level |
Type |
Length |
Width |
Dimensions |
|
Basement |
Not Known |
|
|
18.3 x 19.5 |
|
Main Level |
Laundry Room |
|
|
3.8 x 5.10 |
|
Main Level |
Ensuite |
|
|
FULL |
|
Main Level |
Bath (# Pieces 1-6) |
|
|
FULL |
|
Main Level |
Bedroom |
|
|
9 x 12 |
|
Main Level |
Bedroom |
|
|
9 x 12 |
|
Main Level |
Primary Bedroom |
|
|
12 x 14 |
|
Main Level |
Living Room |
|
|
11.7 x 11.7 |
|
Main Level |
Kitchen |
|
|
18.1 x 14.5 |
https://www.realtor.ca/real-estate/27869722/8-trosa-street-st-philips
















