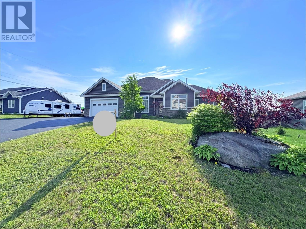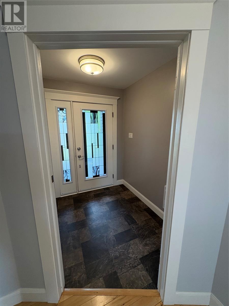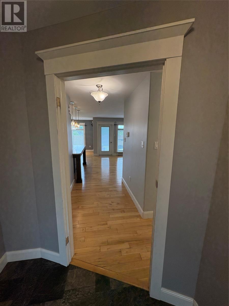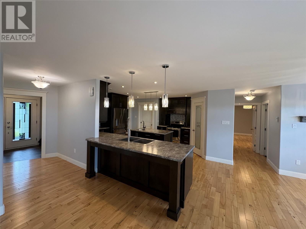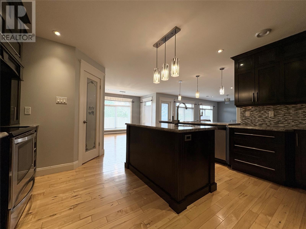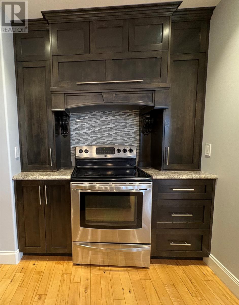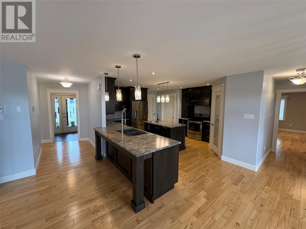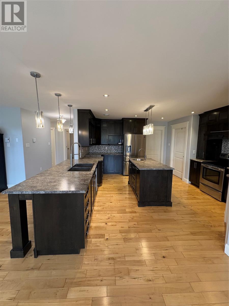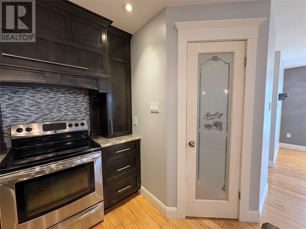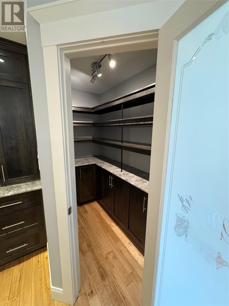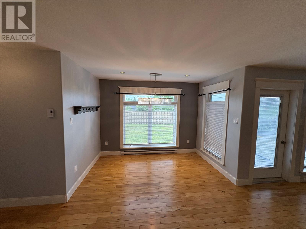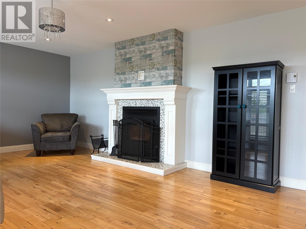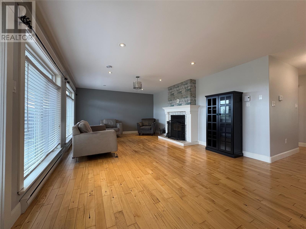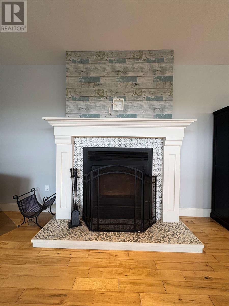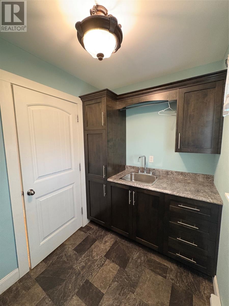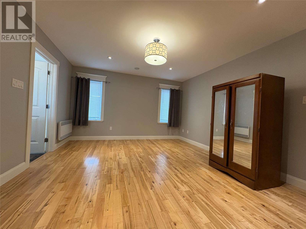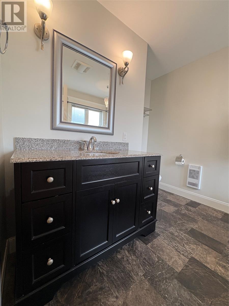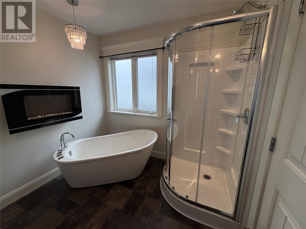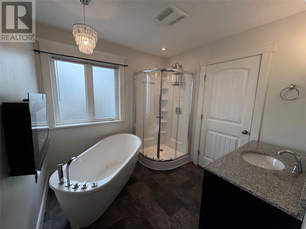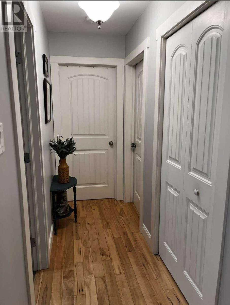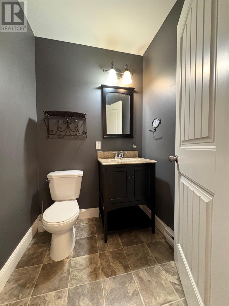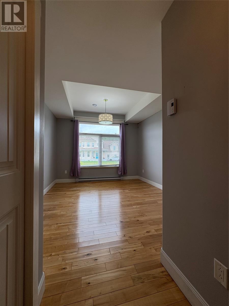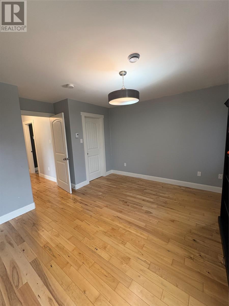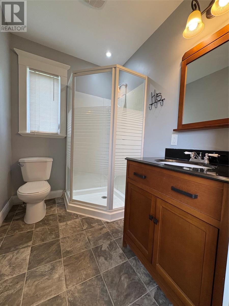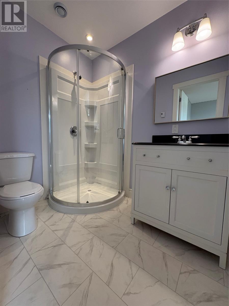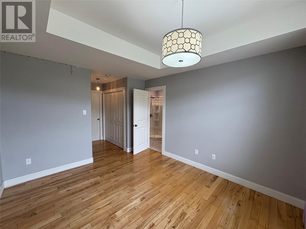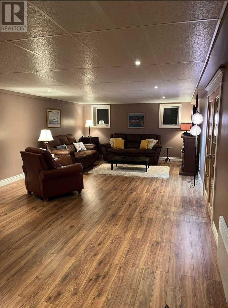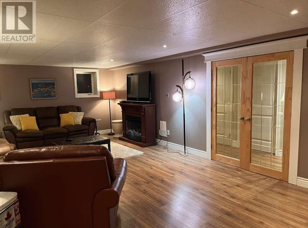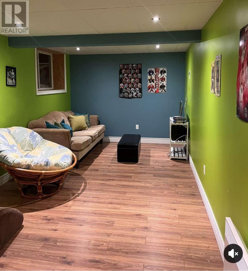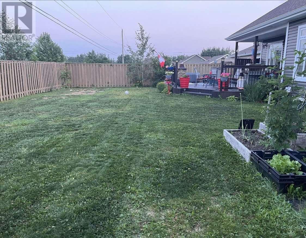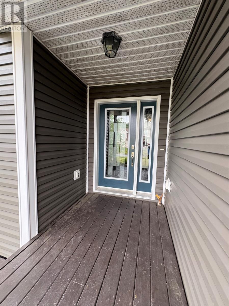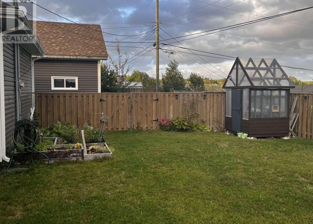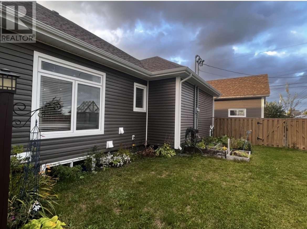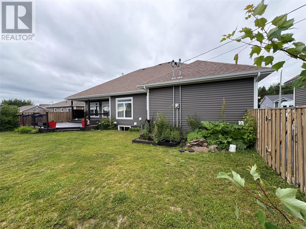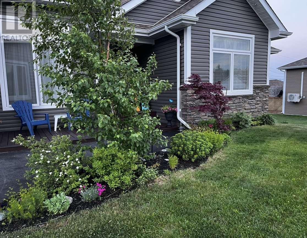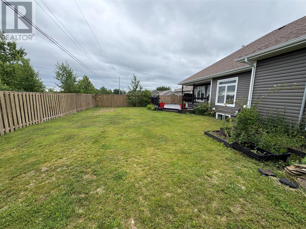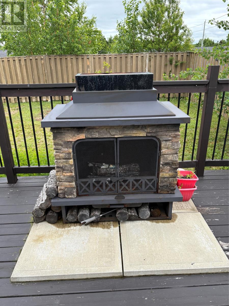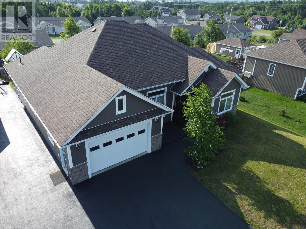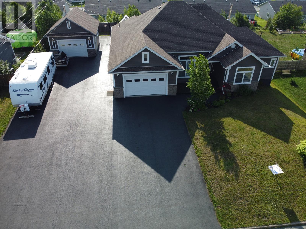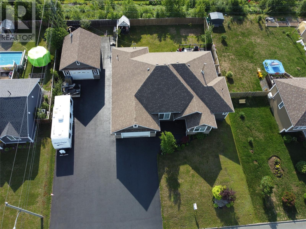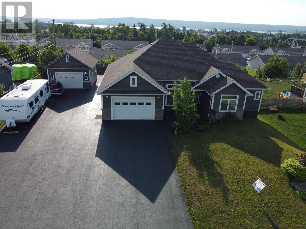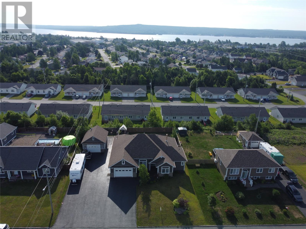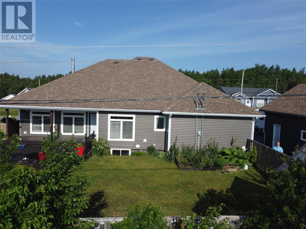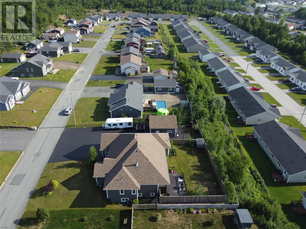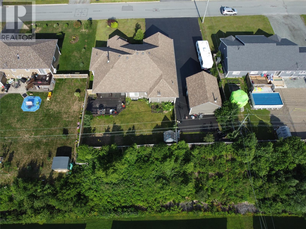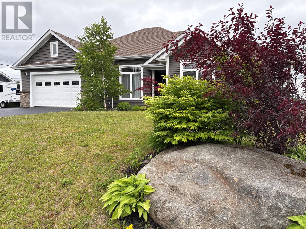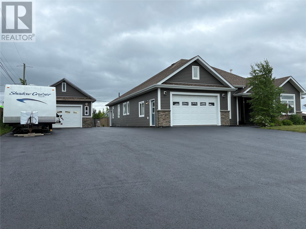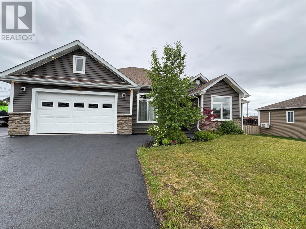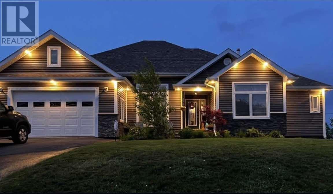3 Bedroom
5 Bathroom
4400 sqft
Bungalow
Fireplace
Air Exchanger
Baseboard Heaters
Landscaped
$489,000
Welcome to 8 Ridgewood Drive, Lewisporte, NL. This elegant and executive home is located in a highly sought after and kid friendly neighborhood. This beautiful home boast 3 bedrooms and 4 1/2 baths. The open concept area has a luxurious kitchen with walk in pantry, plus an island, a living room with a cozy zero clearance fire place, a dining nook as well as a formal dining area. Also on the main is the primary bedroom with two walk in closets and a stunning ensuite with an electric fireplace. Down the hall are two more bedrooms, each with its own ensuites. Also has a half bath on the main. Downstairs there is a huge 38x22 rec room with wet bar, two bonus rooms that could be a home gym, a craft room, or even a playroom. There’s also another 3 pc bath, an office and utility room. The basement can be conveniently accessed from the outside. The attached garage measures 20x24 with access to a fully developed loft for additional storage. There also a 20x24 detached garage with loft, fully wired and insulated. The backyard is very private and fully fenced, with a huge partially covered deck and outdoor stone fire place. Also in the backyard is a greenhouse, trees, flowers, shrubs and perennials all around. The paved driveway is huge with ample room to park all your vehicles and toys. This home is heated with electric baseboard heaters and wood fireplace, two 200 AMP panels, and an 80 gallon hot-water tank. This is the dream home you’ve been waiting for! Ready for immediate occupancy! Come view it today! You won’t be disappointed. (id:51189)
Property Details
|
MLS® Number
|
1287203 |
|
Property Type
|
Single Family |
|
AmenitiesNearBy
|
Recreation, Shopping |
Building
|
BathroomTotal
|
5 |
|
BedroomsAboveGround
|
3 |
|
BedroomsTotal
|
3 |
|
Appliances
|
Dishwasher, Refrigerator, Microwave, Stove |
|
ArchitecturalStyle
|
Bungalow |
|
ConstructedDate
|
2011 |
|
CoolingType
|
Air Exchanger |
|
ExteriorFinish
|
Vinyl Siding |
|
FireplacePresent
|
Yes |
|
Fixture
|
Drapes/window Coverings |
|
FlooringType
|
Hardwood, Laminate, Other |
|
FoundationType
|
Concrete |
|
HalfBathTotal
|
1 |
|
HeatingFuel
|
Electric, Wood |
|
HeatingType
|
Baseboard Heaters |
|
StoriesTotal
|
1 |
|
SizeInterior
|
4400 Sqft |
|
Type
|
House |
|
UtilityWater
|
Municipal Water |
Parking
|
Attached Garage
|
|
|
Detached Garage
|
|
Land
|
Acreage
|
No |
|
LandAmenities
|
Recreation, Shopping |
|
LandscapeFeatures
|
Landscaped |
|
Sewer
|
Municipal Sewage System |
|
SizeTotalText
|
10,890 - 21,799 Sqft (1/4 - 1/2 Ac) |
|
ZoningDescription
|
Residential |
Rooms
| Level |
Type |
Length |
Width |
Dimensions |
|
Third Level |
Attic |
|
|
23x9(loft) |
|
Basement |
Utility Room |
|
|
18.3x13.3 |
|
Basement |
Bonus Room |
|
|
11.5x17 |
|
Basement |
Playroom |
|
|
23x9.5 |
|
Basement |
Bath (# Pieces 1-6) |
|
|
7.6x8.5 |
|
Basement |
Office |
|
|
13.8x9.4 |
|
Basement |
Recreation Room |
|
|
38x22 |
|
Main Level |
Mud Room |
|
|
9.2x6.7 |
|
Main Level |
Ensuite |
|
|
7.7x5.6 |
|
Main Level |
Bedroom |
|
|
12x14 |
|
Main Level |
Ensuite |
|
|
6x7 |
|
Main Level |
Bedroom |
|
|
20x11 |
|
Main Level |
Bath (# Pieces 1-6) |
|
|
5x5.6 |
|
Main Level |
Pantry |
|
|
4.5x8 |
|
Main Level |
Bonus Room |
|
|
13.1x11.2 |
|
Main Level |
Other |
|
|
5.2x6.6(closet) |
|
Main Level |
Other |
|
|
5.5x9(closet) |
|
Main Level |
Ensuite |
|
|
9x10.6 |
|
Main Level |
Primary Bedroom |
|
|
15x17.5 |
|
Main Level |
Laundry Room |
|
|
6.5x8.1 |
|
Main Level |
Dining Nook |
|
|
6.5x11 |
|
Main Level |
Living Room/fireplace |
|
|
25x14 |
|
Main Level |
Kitchen |
|
|
16.3x15 |
|
Main Level |
Foyer |
|
|
8x6.3 |
https://www.realtor.ca/real-estate/28549571/8-ridgewood-drive-lewisporte
