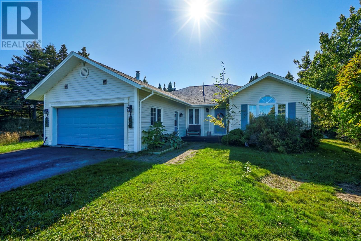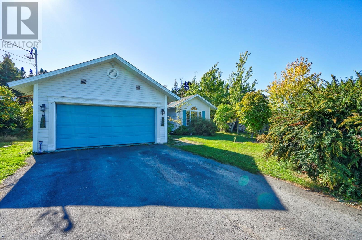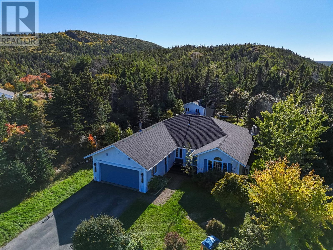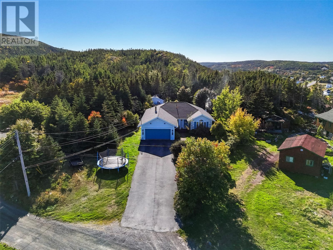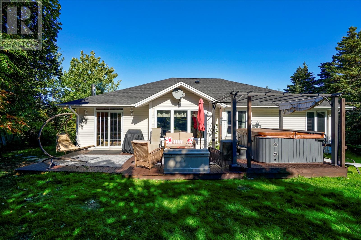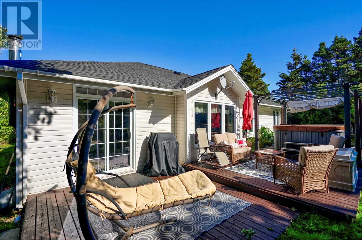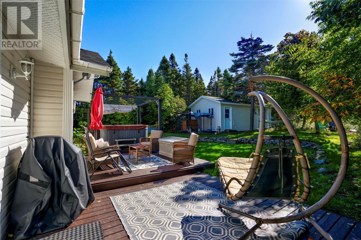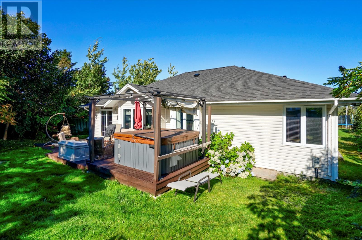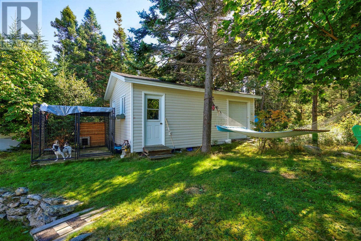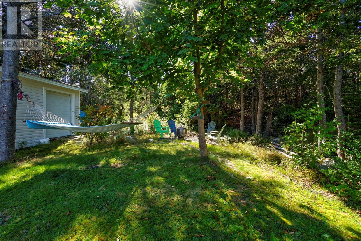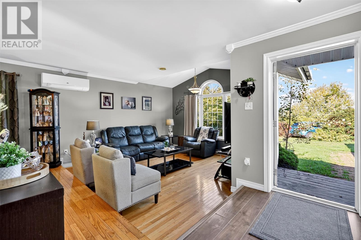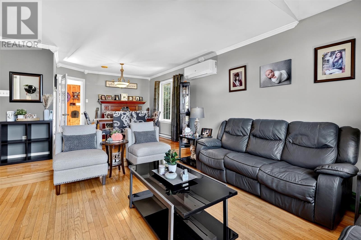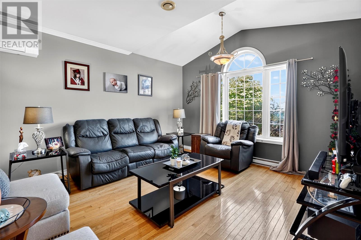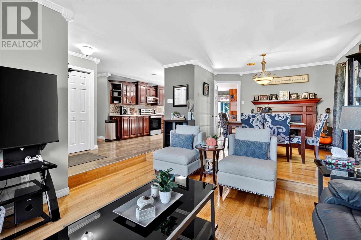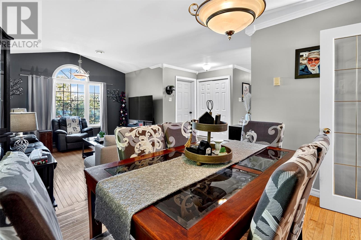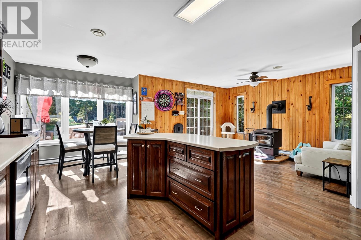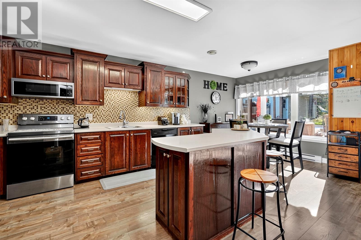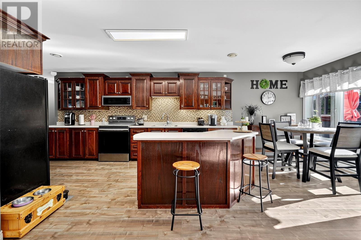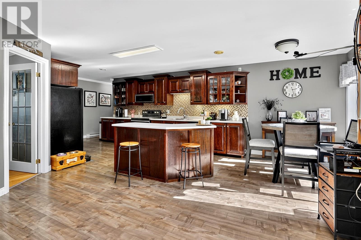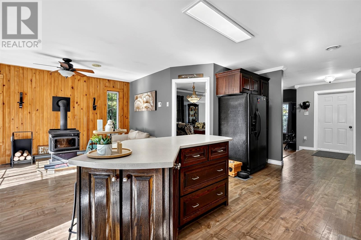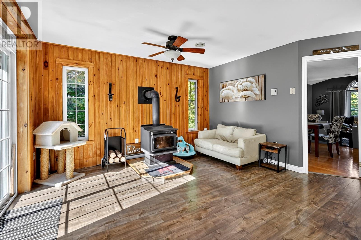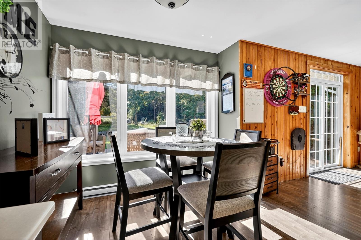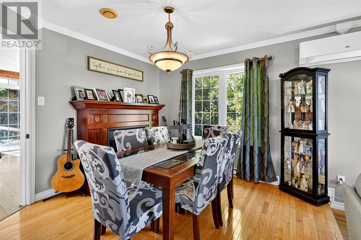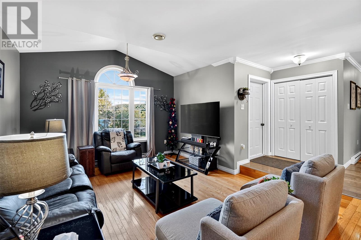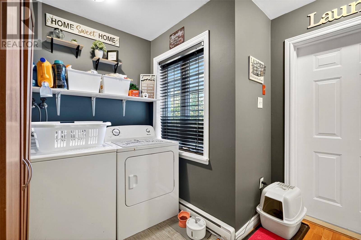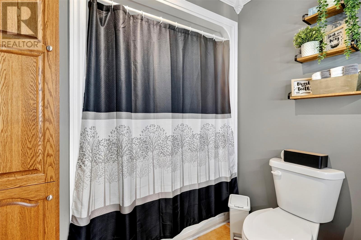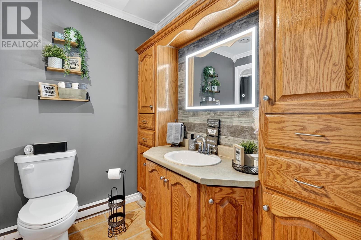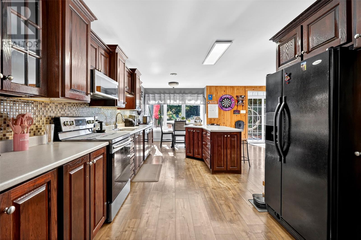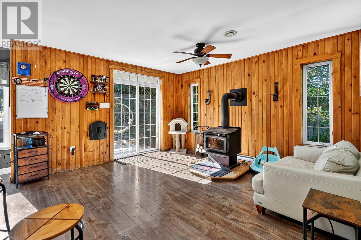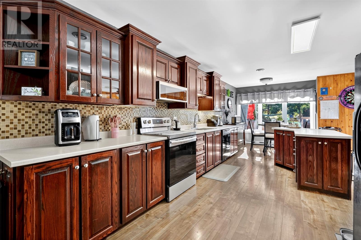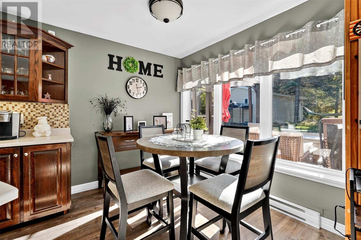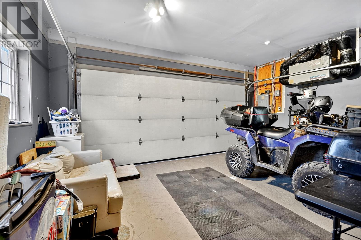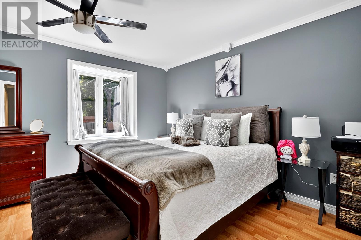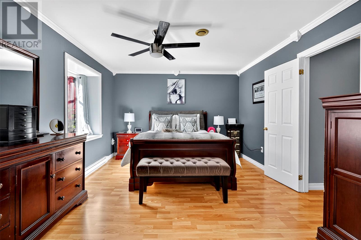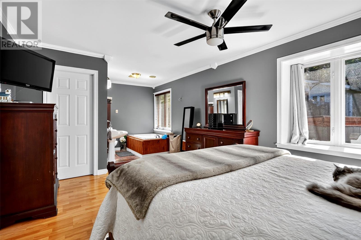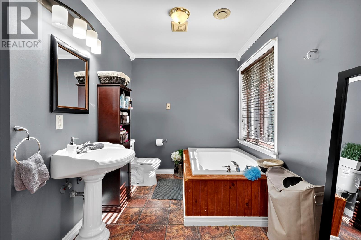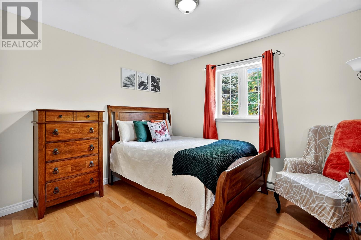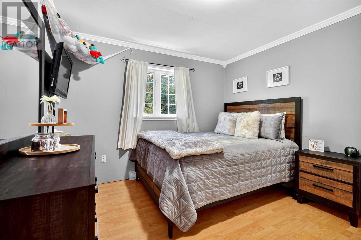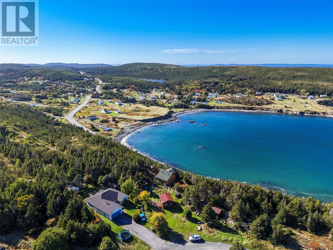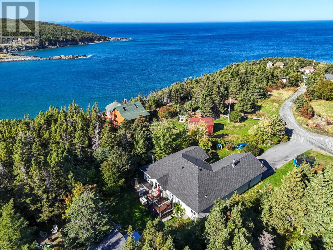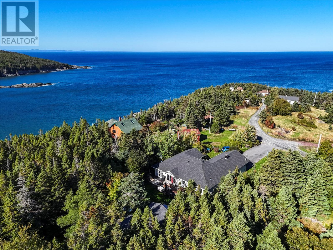8 Pond Path Road New Chelsea, Newfoundland & Labrador A0B 2N0
$229,000
Welcome to this beautiful 3-bedroom, 2-bathroom home in the heart of scenic New Chelsea. From your front yard, take in stunning ocean views, while the backyard feels like your own private retreat. The outdoor space features a relaxing hot tub, a storage shed, and a beautifully landscaped yard — perfect for unwinding or entertaining. Inside, you’ll find a bright and inviting layout with an attached garage for added convenience. The property backs onto a peaceful walking trail that leads to a serene pond, ideal for morning strolls or quiet moments in nature. Whether you’re looking for a year-round residence or a getaway from the city, this home offers the best of Newfoundland living — ocean views, outdoor adventure, and a warm, welcoming community. (id:51189)
Property Details
| MLS® Number | 1291235 |
| Property Type | Single Family |
| StorageType | Storage Shed |
| Structure | Patio(s) |
Building
| BathroomTotal | 2 |
| BedroomsAboveGround | 3 |
| BedroomsTotal | 3 |
| Appliances | Dishwasher, Refrigerator, Microwave, Stove, Washer, Dryer |
| ArchitecturalStyle | Bungalow |
| ConstructedDate | 2003 |
| ExteriorFinish | Vinyl Siding |
| FireplaceFuel | Wood |
| FireplacePresent | Yes |
| FireplaceType | Woodstove |
| Fixture | Drapes/window Coverings |
| FlooringType | Hardwood, Laminate, Other |
| FoundationType | Concrete |
| HeatingFuel | Electric, Wood |
| HeatingType | Mini-split |
| StoriesTotal | 1 |
| SizeInterior | 1596 Sqft |
| Type | House |
| UtilityWater | Well |
Parking
| Attached Garage |
Land
| Acreage | No |
| LandscapeFeatures | Landscaped |
| Sewer | Septic Tank |
| SizeIrregular | 0.5 Acres |
| SizeTotalText | 0.5 Acres|10,890 - 21,799 Sqft (1/4 - 1/2 Ac) |
| ZoningDescription | Res. |
Rooms
| Level | Type | Length | Width | Dimensions |
|---|---|---|---|---|
| Main Level | Other | 7'8''x3'10'' | ||
| Main Level | Ensuite | 8'0''x7'7'' | ||
| Main Level | Primary Bedroom | 15'1''x11'10'' | ||
| Main Level | Bedroom | 12'1x10'8'' | ||
| Main Level | Bedroom | 12'1''x11'3'' | ||
| Main Level | Bath (# Pieces 1-6) | 7'2''x9'1'' | ||
| Main Level | Dining Nook | 10'10''x7'2'' | ||
| Main Level | Family Room | 11'2''x15'1'' | ||
| Main Level | Kitchen | 10'10''x15'5'' | ||
| Main Level | Dining Room | 10'10''x7'0'' | ||
| Main Level | Living Room | 12'6''x17'8'' | ||
| Main Level | Foyer | 9'6''x10'1'' | ||
| Main Level | Laundry Room | 11'8''x8'10'' | ||
| Main Level | Porch | 12'7''x7'11'' |
https://www.realtor.ca/real-estate/28956947/8-pond-path-road-new-chelsea
Interested?
Contact us for more information
