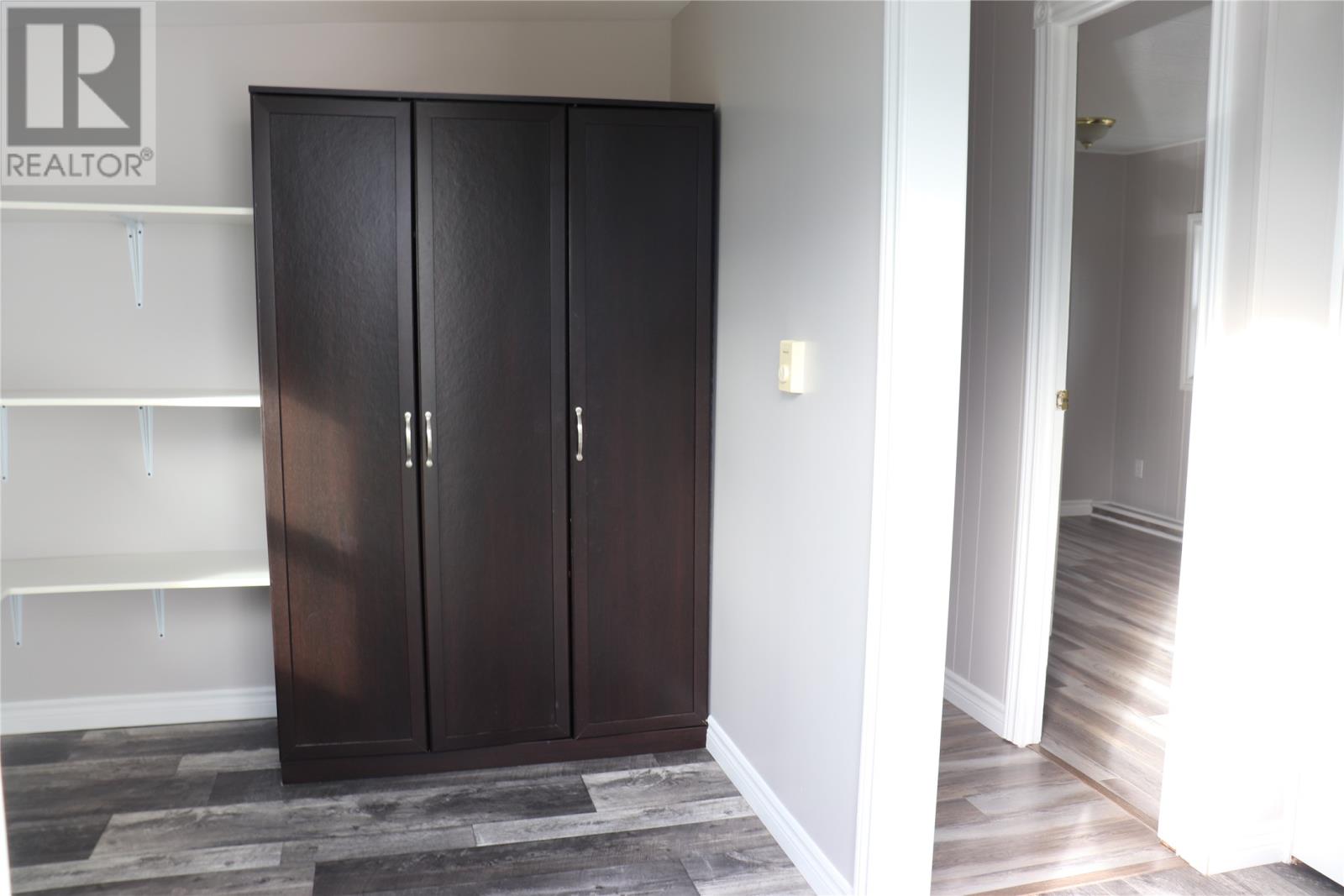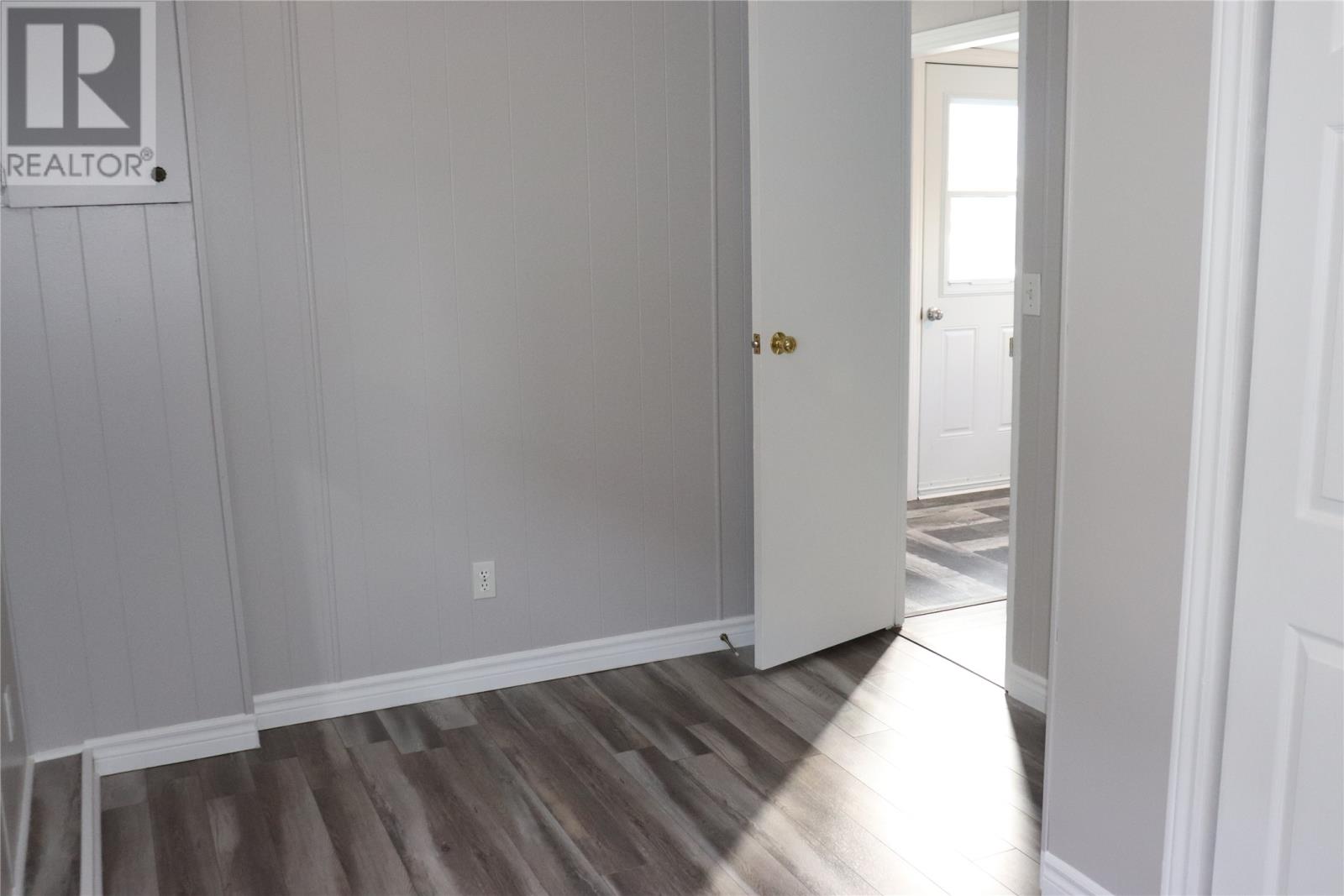8 Pieroway Lane Stephenville Crossing, Newfoundland & Labrador A0N 2C0
$99,000
This 2 bedroom, 1 bath mobile home is centrally located on a 50 X 106 lot with a partial view of the ocean and just a few hundred feet to the beach!! Some of the upgrades include new sub floor and flooring throughout 2018, just painted throughout a neutral colour 2024, porch addition 2018, plumbing 2018, two decks 2018 and 2023, siding, windows, doors, electric heaters, new sewer lines and water lines from street to home in 2019, new skirting 2018, insulation 2018 and more!! Fridge, stove, washer and dryer are included!! Call today for more information or to set up an appointment to view!! (id:51189)
Property Details
| MLS® Number | 1279799 |
| Property Type | Single Family |
| EquipmentType | None |
| RentalEquipmentType | None |
Building
| BathroomTotal | 1 |
| BedroomsAboveGround | 2 |
| BedroomsTotal | 2 |
| Appliances | Refrigerator, Stove, Washer, Dryer |
| ConstructedDate | 1974 |
| ExteriorFinish | Vinyl Siding |
| FlooringType | Laminate, Other |
| HeatingFuel | Electric |
| StoriesTotal | 1 |
| SizeInterior | 752 Sqft |
| Type | House |
| UtilityWater | Municipal Water |
Land
| AccessType | Year-round Access |
| Acreage | No |
| Sewer | Municipal Sewage System |
| SizeIrregular | 50 X 106 |
| SizeTotalText | 50 X 106|4,051 - 7,250 Sqft |
| ZoningDescription | Res |
Rooms
| Level | Type | Length | Width | Dimensions |
|---|---|---|---|---|
| Main Level | Porch | 9.9 x 7.5 | ||
| Main Level | Kitchen | 11.4 x 11.4 | ||
| Main Level | Living Room | 13.4 x 11.4 | ||
| Main Level | Bedroom | 12.9 x 8.6 | ||
| Main Level | Bath (# Pieces 1-6) | 7 x 6 | ||
| Main Level | Laundry Room | 7 x 2.6 | ||
| Main Level | Primary Bedroom | 11.4 x 10.3 |
https://www.realtor.ca/real-estate/27671745/8-pieroway-lane-stephenville-crossing
Interested?
Contact us for more information



















