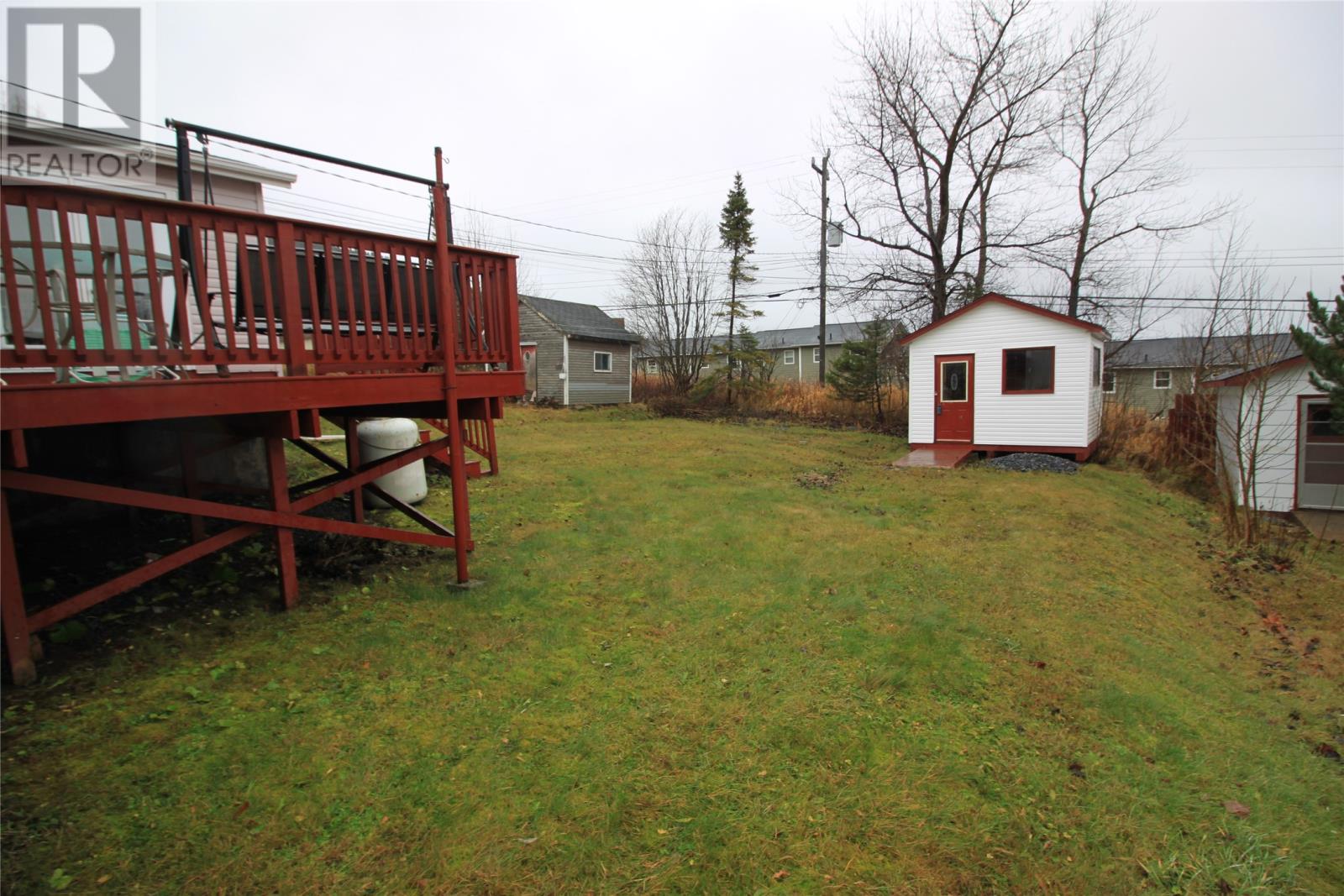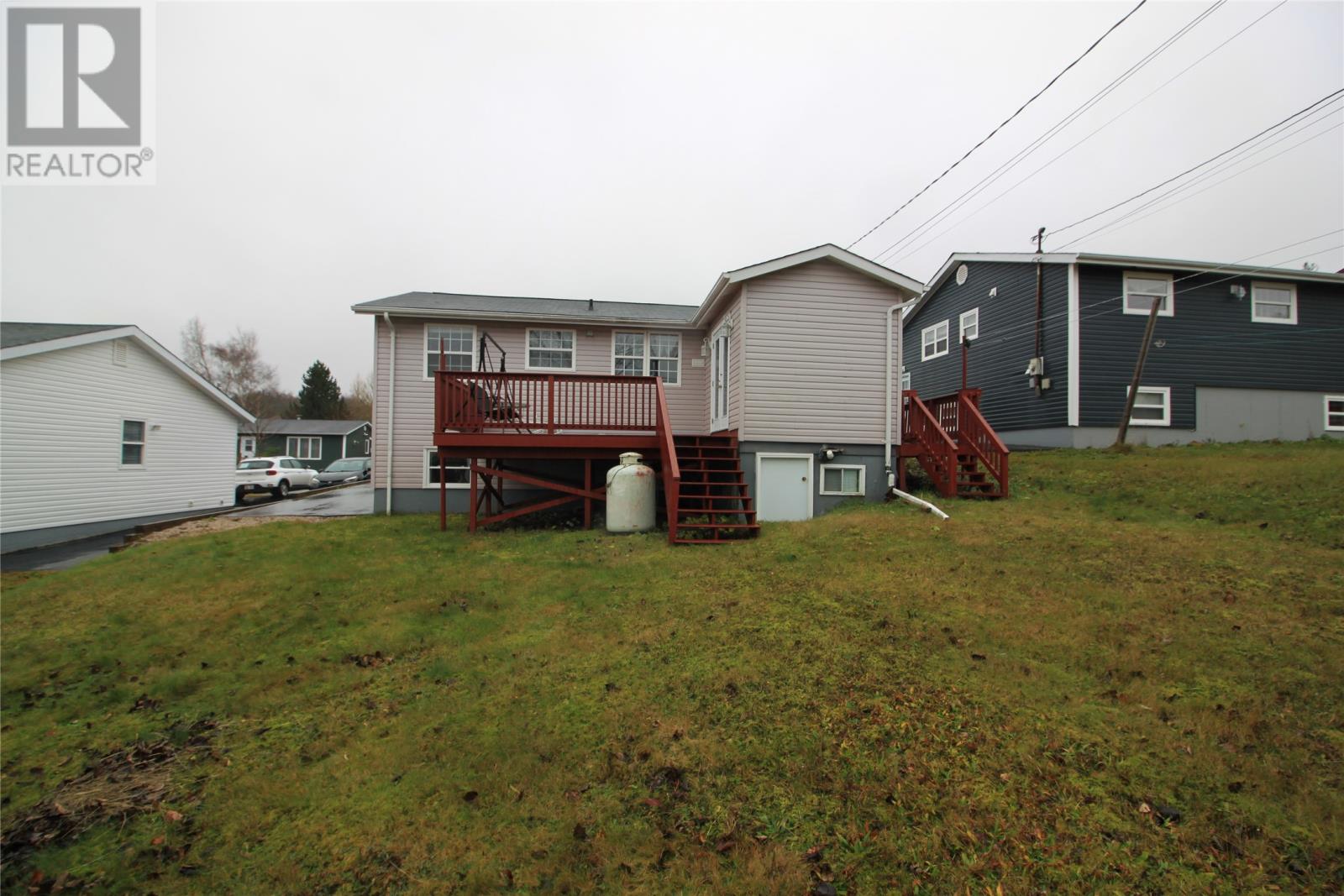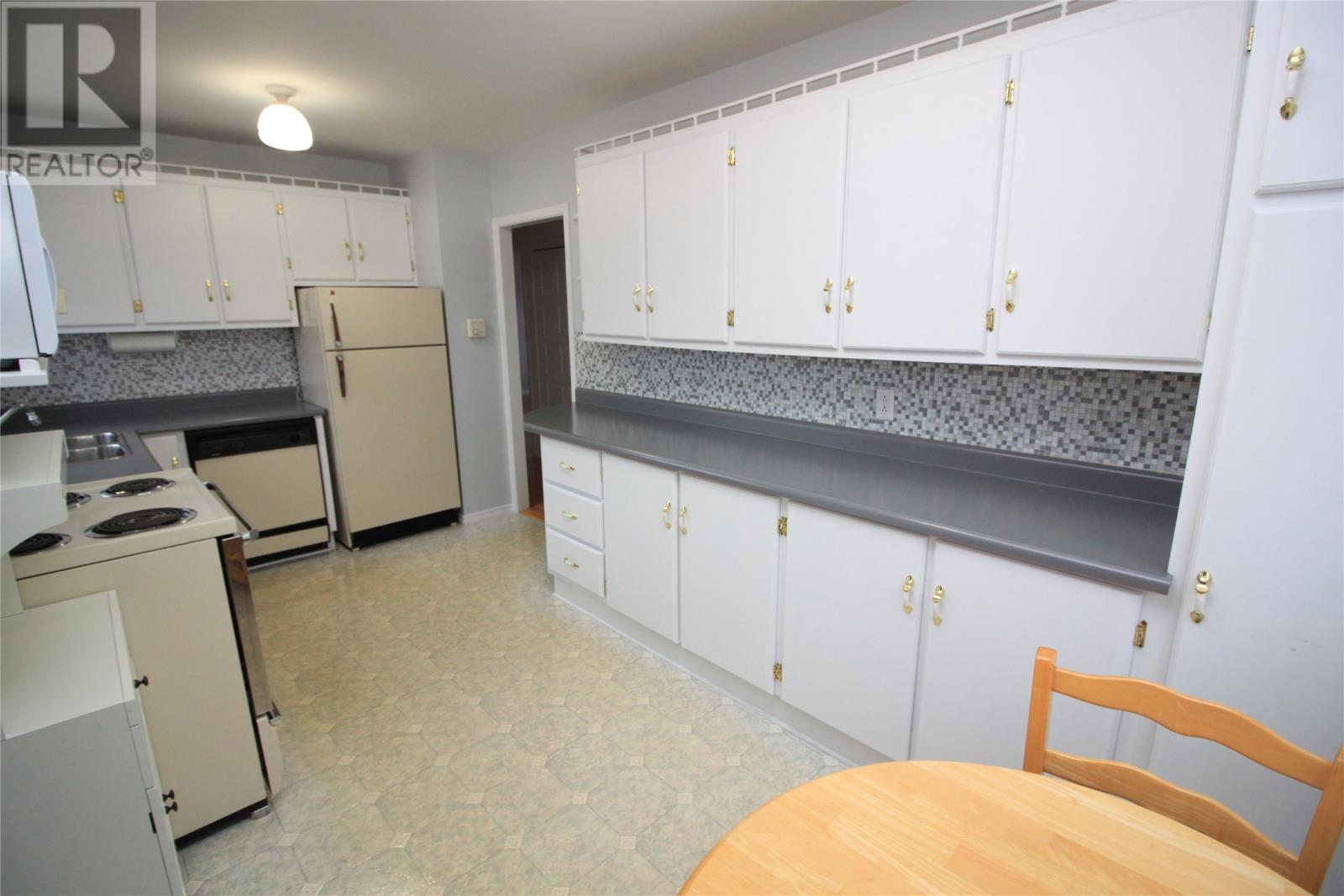8 Phillip Drive Corner Brook, Newfoundland & Labrador A2H 6A9
$249,000
For Sale: 8 Phillip Drive, Corner Brook This charming four-bedroom split-entry home offers comfortable living in a convenient location. Featuring two full bathrooms, a spacious dining room just off the kitchen, and a practical layout, this home is perfect for families or anyone looking for extra space. You’ll appreciate the proximity to the new hospital, college, high school, and grocery stores, making it an ideal spot for busy professionals or students. All appliances are included, ensuring a seamless move-in experience. Additionally, the property boasts a 12 x 12 storage shed, offering extra space for all your tools and outdoor gear. Don’t miss the opportunity to own this well-located and well-equipped home in Corner Brook! (id:51189)
Property Details
| MLS® Number | 1279859 |
| Property Type | Single Family |
| StorageType | Storage Shed |
Building
| BathroomTotal | 2 |
| BedroomsAboveGround | 2 |
| BedroomsBelowGround | 2 |
| BedroomsTotal | 4 |
| Appliances | Refrigerator, Stove, Washer, Dryer |
| ConstructedDate | 1971 |
| ConstructionStyleAttachment | Detached |
| ExteriorFinish | Vinyl Siding |
| FlooringType | Carpeted, Hardwood, Other |
| FoundationType | Concrete |
| HeatingFuel | Electric |
| HeatingType | Baseboard Heaters |
| StoriesTotal | 1 |
| SizeInterior | 1632 Sqft |
| Type | House |
| UtilityWater | Municipal Water |
Land
| Acreage | No |
| Sewer | Municipal Sewage System |
| SizeIrregular | 50 X 115 |
| SizeTotalText | 50 X 115|4,051 - 7,250 Sqft |
| ZoningDescription | Res |
Rooms
| Level | Type | Length | Width | Dimensions |
|---|---|---|---|---|
| Basement | Utility Room | 11 x 13 | ||
| Basement | Den | 10 x 11 | ||
| Basement | Bedroom | 10 x 11 | ||
| Basement | Bedroom | 11 x 12 | ||
| Basement | Bath (# Pieces 1-6) | 3PC | ||
| Main Level | Bedroom | 8.5 x 12 | ||
| Main Level | Primary Bedroom | 11 x 12 | ||
| Main Level | Living Room | 12 x14 | ||
| Main Level | Bath (# Pieces 1-6) | 4 pc | ||
| Main Level | Dining Room | 8 x 12 | ||
| Main Level | Kitchen | 9 x17 |
https://www.realtor.ca/real-estate/27683115/8-phillip-drive-corner-brook
Interested?
Contact us for more information























