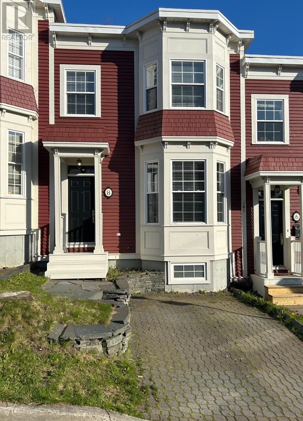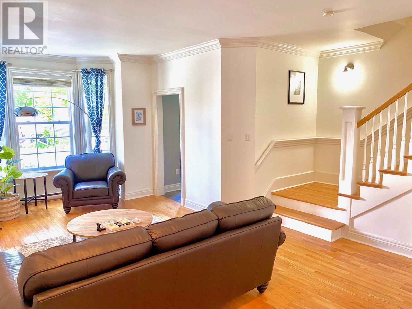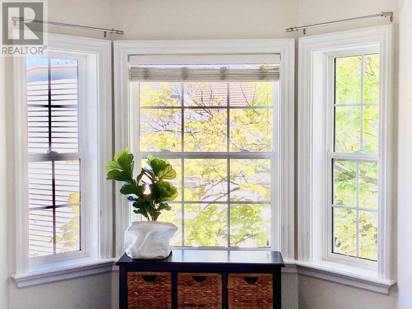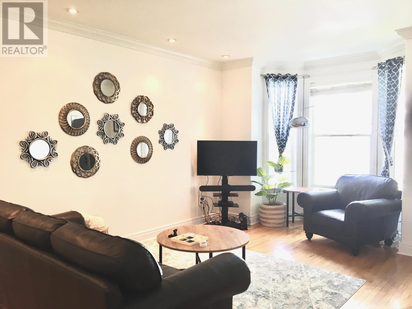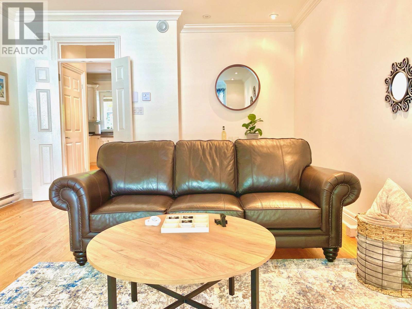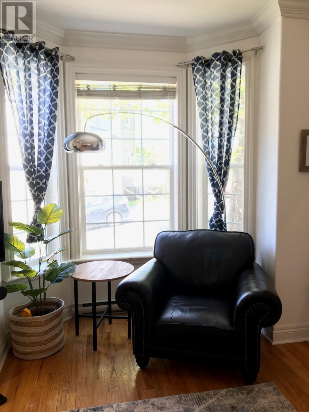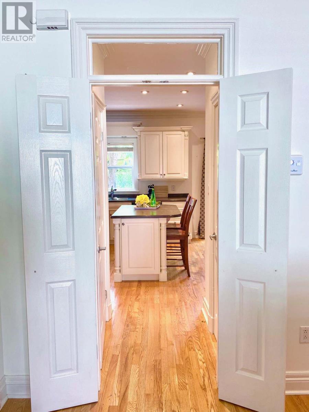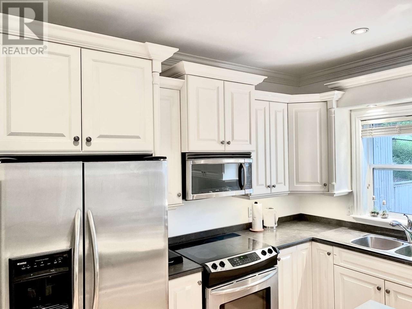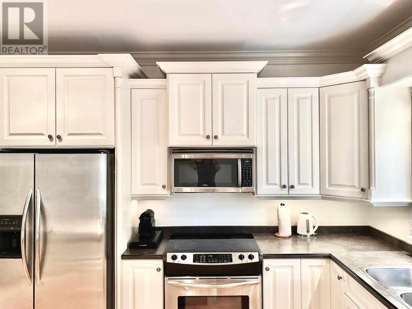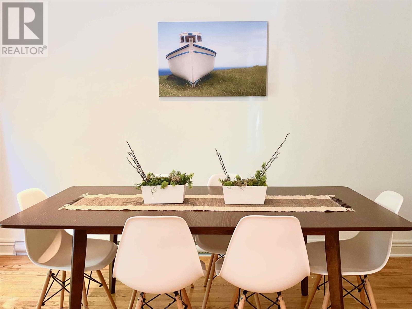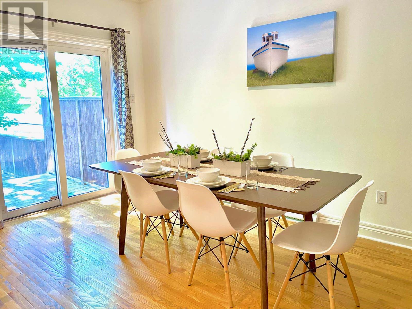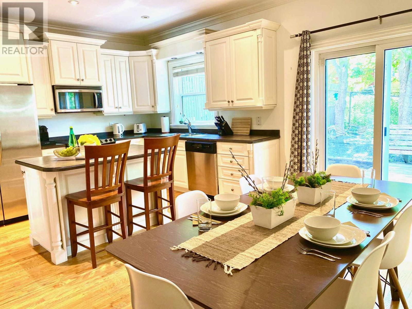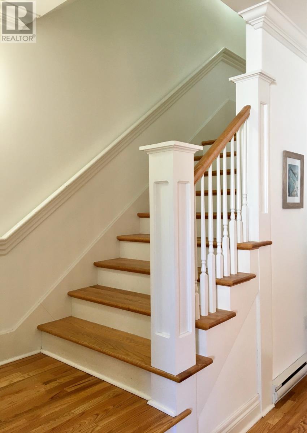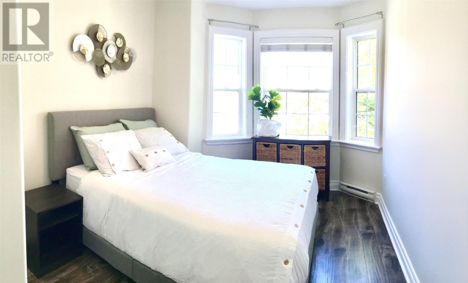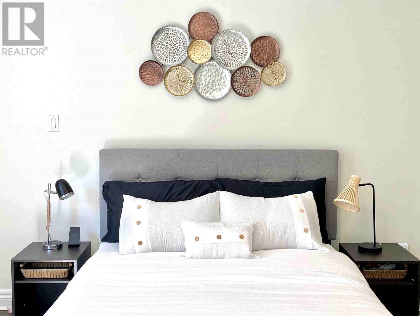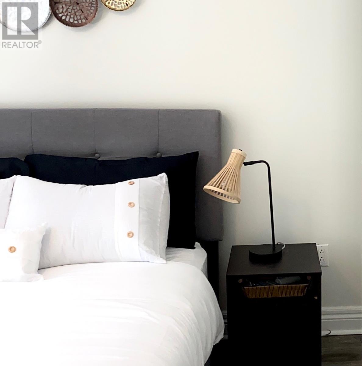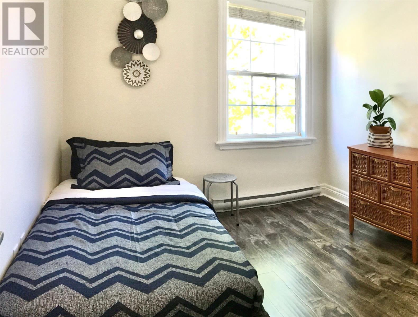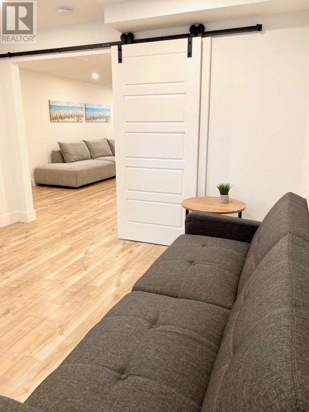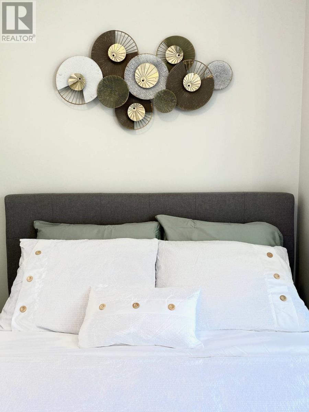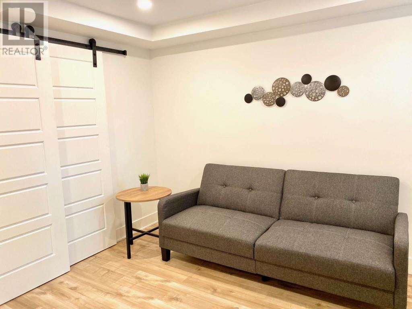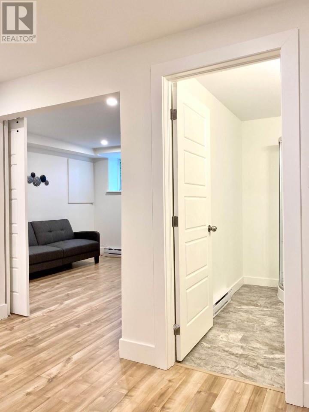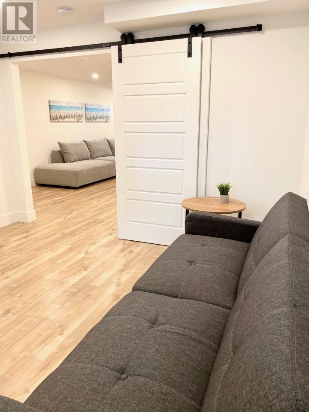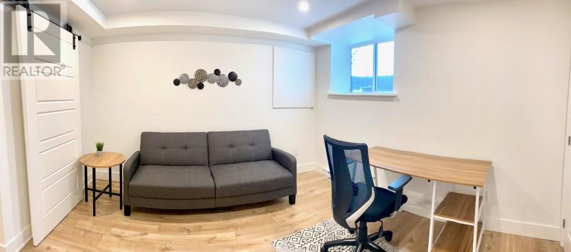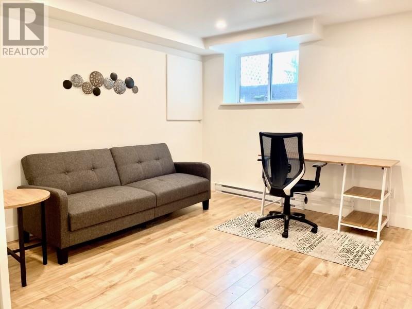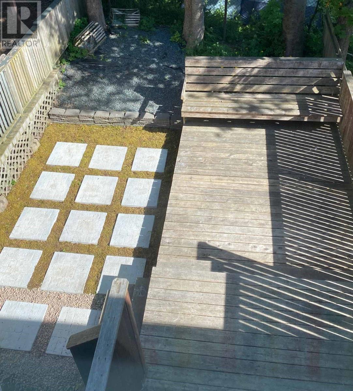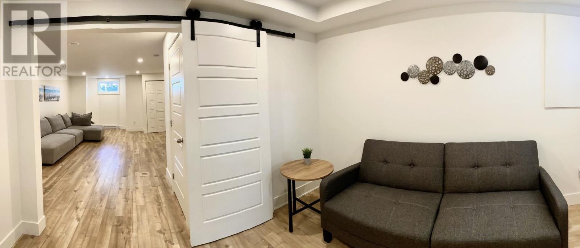8 Howe Place St. John's, Newfoundland & Labrador A1A 1C5
$3,000 Monthly
This fully furnished executive townhouse is ideally located in the heart of downtown St. John’s—just a short walk to restaurants, cafes, bars, walking trails, and all major amenities. The main floor features 9-foot ceilings, crown moldings, recessed lighting, hardwood floors, and a spacious living area. The modern kitchen boasts white cabinetry, a center island, and a bright dining space—perfect for everyday living or entertaining. Upstairs offers a large primary bedroom with a walk-in closet and full ensuite including a tub with tile surround. Two additional well-sized bedrooms and a second full bathroom provide ample space, with the convenience of a top-floor laundry closet. The fully developed basement includes a large rec room and an office that can also function as a fourth bedroom, complete with a pull-out couch and a third full bathroom—ideal for guests or flexible living needs. Enjoy outdoor space with a fully fenced backyard and a large deck. Off-street parking for one vehicle is included. No smokers, not pets. $3000 POU for a one year lease. Shorter lease periods maybe considered. (id:51189)
Property Details
| MLS® Number | 1291572 |
| Property Type | Single Family |
| AmenitiesNearBy | Recreation, Shopping |
Building
| BathroomTotal | 3 |
| BedroomsAboveGround | 3 |
| BedroomsBelowGround | 1 |
| BedroomsTotal | 4 |
| Appliances | Dishwasher, Refrigerator, Microwave, Washer, Dryer |
| ConstructedDate | 2004 |
| ConstructionStyleAttachment | Attached |
| ExteriorFinish | Other |
| Fixture | Drapes/window Coverings |
| FlooringType | Hardwood, Laminate, Marble, Ceramic |
| FoundationType | Concrete |
| HeatingFuel | Electric |
| StoriesTotal | 1 |
| SizeInterior | 2175 Sqft |
| Type | House |
| UtilityWater | Municipal Water |
Land
| Acreage | No |
| LandAmenities | Recreation, Shopping |
| LandscapeFeatures | Landscaped |
| Sewer | Municipal Sewage System |
| SizeIrregular | 19x80 |
| SizeTotalText | 19x80|0-4,050 Sqft |
| ZoningDescription | Res |
Rooms
| Level | Type | Length | Width | Dimensions |
|---|---|---|---|---|
| Second Level | Bath (# Pieces 1-6) | 4PC | ||
| Second Level | Ensuite | 3PC | ||
| Second Level | Bedroom | 9x13 | ||
| Second Level | Bedroom | 8.5x10 | ||
| Second Level | Primary Bedroom | 12x15 | ||
| Basement | Bath (# Pieces 1-6) | 3PC | ||
| Basement | Bedroom | x0 | ||
| Basement | Recreation Room | x0 | ||
| Main Level | Eating Area | 9x13 | ||
| Main Level | Kitchen | 12x15 | ||
| Main Level | Living Room | 14x23 | ||
| Main Level | Porch | 7x5 |
https://www.realtor.ca/real-estate/28991837/8-howe-place-st-johns
Interested?
Contact us for more information
