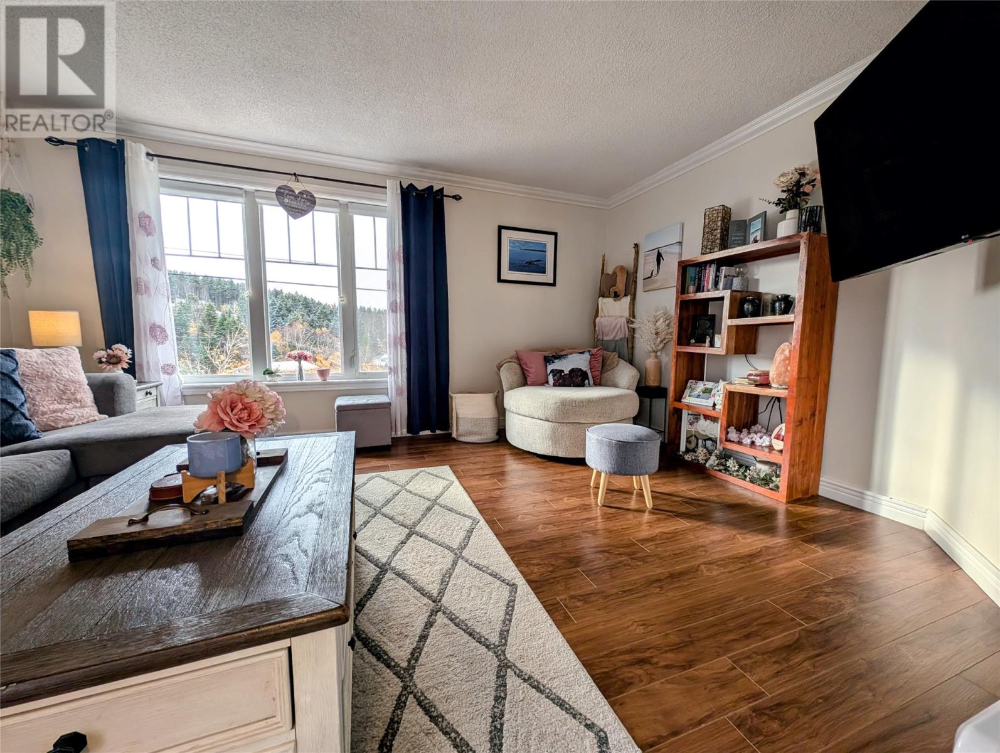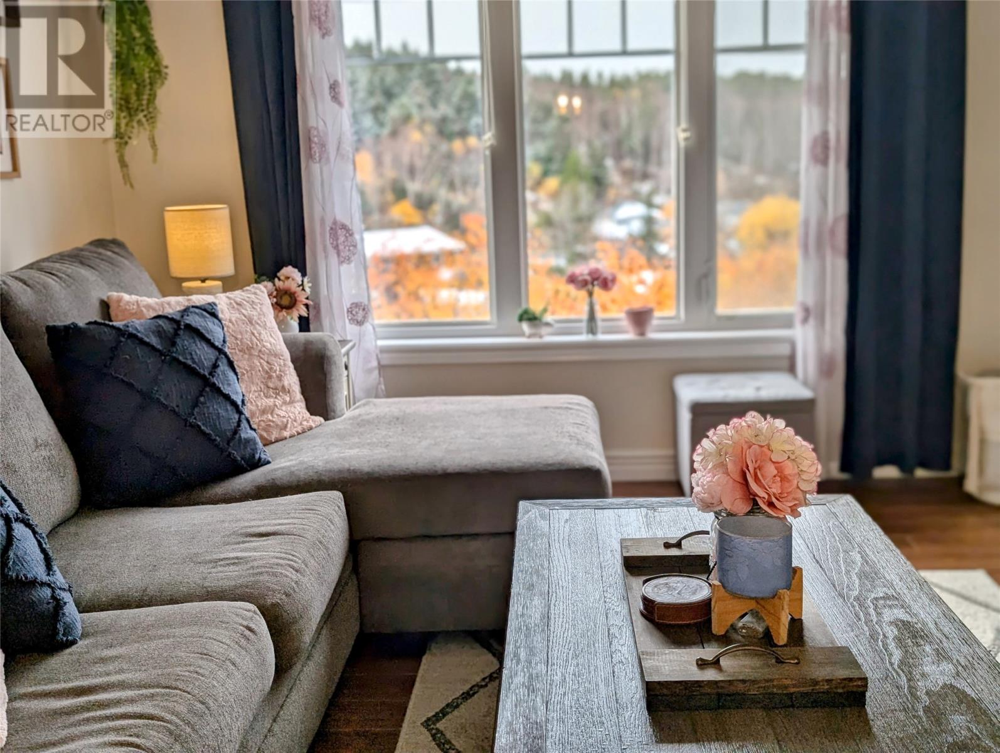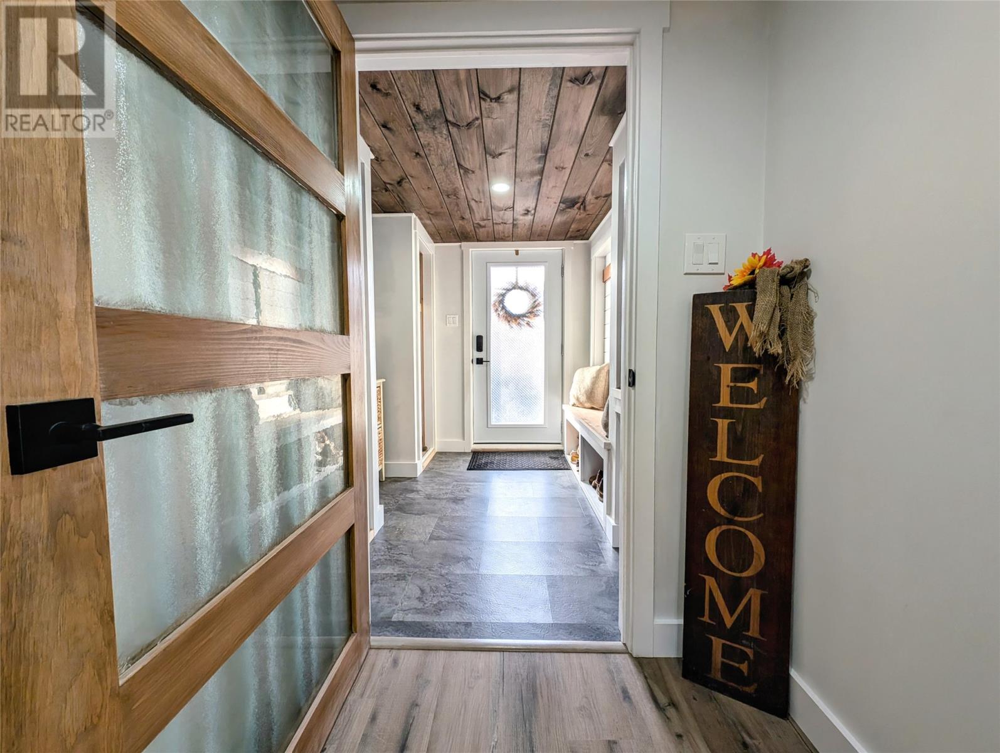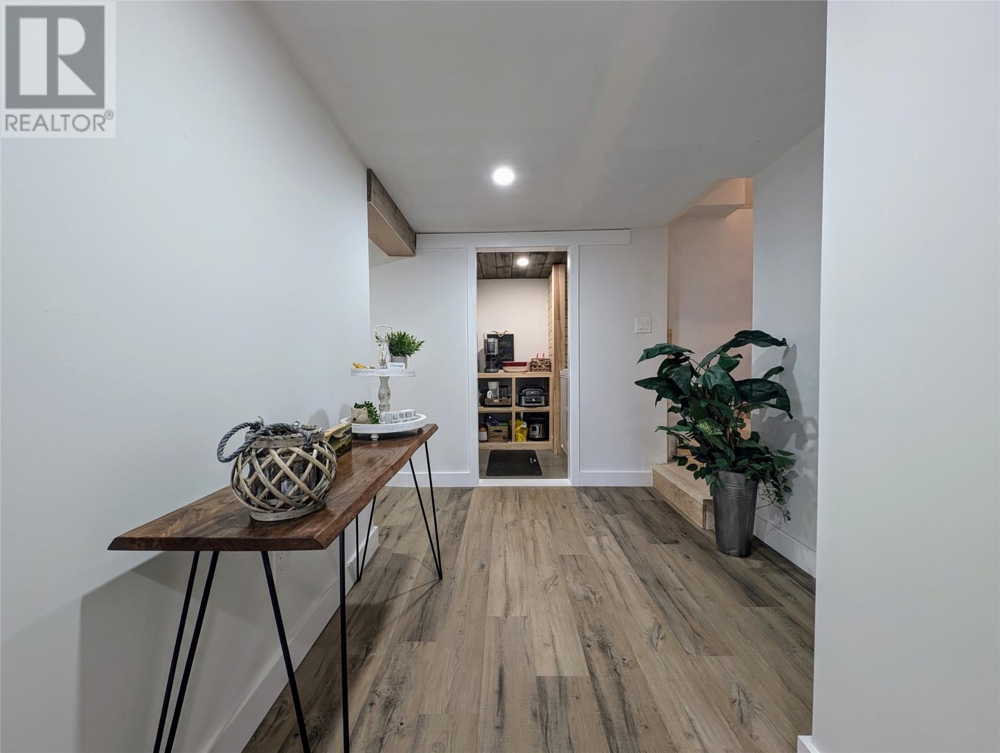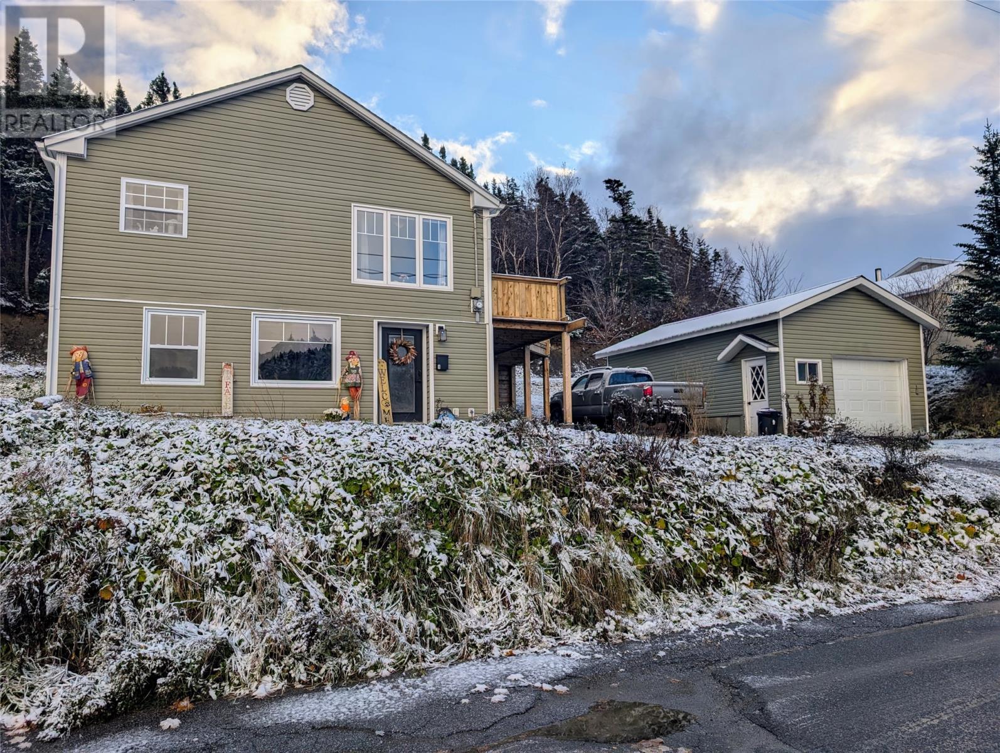2 Bedroom
2 Bathroom
1724 sqft
Bungalow
Landscaped
$299,999
Welcome to 8 Days Road, a stunningly renovated bungalow featuring 2 bedrooms and 1.5 baths, situated on a serene lot with spectacular sunset views from every level. Meticulously updated between 2019 and 2024, this home offers a contemporary ambiance that meets today's standards—truly an opportunity not to be missed. As you enter, you'll find a newly designed mudroom with a custom bench and modern finishes. This inviting space leads to a bright recreational room, adorned with large windows that frame picturesque views. The room is plumbed for a wet bar, ready for the personal touch of the new homeowners. This level also offers a newly added expansive laundry area, a convenient half bath that is prepped for a corner shower, and additional storage. Every detail of this lower level was renovated new from the ground up! Upstairs, you'll discover two generously sized bedrooms, a cozy living room with incredible views, a sleek modern kitchen, and a dining room ideal for gatherings. The upper level also features patio door access to a brand-new wrap-around deck, perfect for savoring sunset views from the front and relaxing in the green space at the back. The main 4-piece bathroom has been elegantly updated, showcasing a new vanity, a luxurious jetted tub, and a convenient stand-up corner shower. The exterior of the property is equally impressive, with recently landscaped and graded rear grounds to accommodate a vibrant garden, as well as a 16 x 26 wired and insulated detached garage with soaring 10-foot ceilings. Recent upgrades to the exterior include new shingles, windows, siding, and proper drainage, ensuring a seamless and worry-free transition for the new owners. Offers to be submitted by 5:00PM on Saturday, November 2nd, 2024. (id:51189)
Property Details
|
MLS® Number
|
1279094 |
|
Property Type
|
Single Family |
|
EquipmentType
|
None |
|
RentalEquipmentType
|
None |
Building
|
BathroomTotal
|
2 |
|
BedroomsAboveGround
|
2 |
|
BedroomsTotal
|
2 |
|
Appliances
|
Dishwasher, Refrigerator, Microwave, Stove, Washer, Wet Bar, Whirlpool, Dryer |
|
ArchitecturalStyle
|
Bungalow |
|
ConstructedDate
|
1956 |
|
ConstructionStyleAttachment
|
Detached |
|
ExteriorFinish
|
Vinyl Siding |
|
FlooringType
|
Laminate, Other |
|
FoundationType
|
Concrete |
|
HalfBathTotal
|
1 |
|
HeatingFuel
|
Electric |
|
StoriesTotal
|
1 |
|
SizeInterior
|
1724 Sqft |
|
Type
|
House |
|
UtilityWater
|
Municipal Water |
Parking
Land
|
Acreage
|
No |
|
LandscapeFeatures
|
Landscaped |
|
Sewer
|
Municipal Sewage System |
|
SizeIrregular
|
95 X 70 X 117 X 65 |
|
SizeTotalText
|
95 X 70 X 117 X 65|4,051 - 7,250 Sqft |
|
ZoningDescription
|
Res |
Rooms
| Level |
Type |
Length |
Width |
Dimensions |
|
Lower Level |
Mud Room |
|
|
8 x 7'7 |
|
Lower Level |
Laundry Room |
|
|
8'11 x 5 |
|
Lower Level |
Bath (# Pieces 1-6) |
|
|
2PCE |
|
Lower Level |
Recreation Room |
|
|
15'8 x 18'9 |
|
Main Level |
Bath (# Pieces 1-6) |
|
|
4PCE |
|
Main Level |
Bedroom |
|
|
11'3 X 9'2 |
|
Main Level |
Primary Bedroom |
|
|
13'2 X 10'3 |
|
Main Level |
Living Room |
|
|
15'4 X 11'4 |
|
Main Level |
Dining Room |
|
|
11 X 9'2 |
|
Main Level |
Kitchen |
|
|
9'3 X 9'7 |
|
Main Level |
Porch |
|
|
6 X 10 |
https://www.realtor.ca/real-estate/27595660/8-days-road-corner-brook




