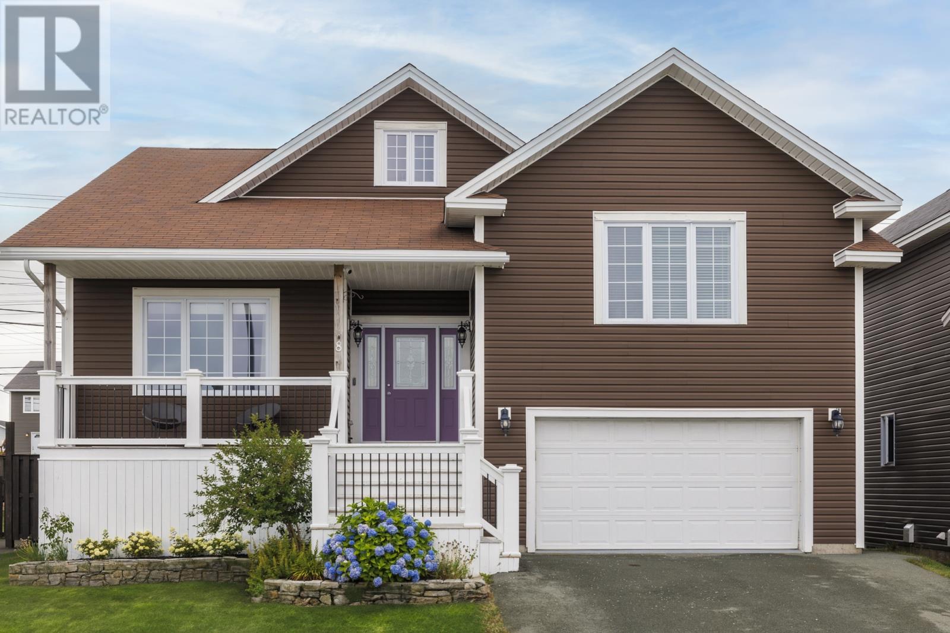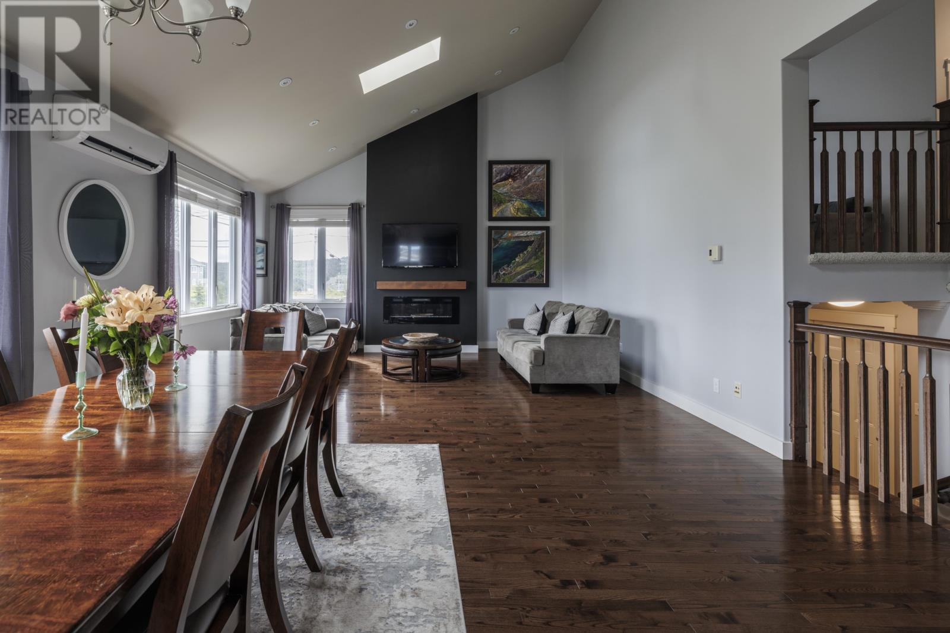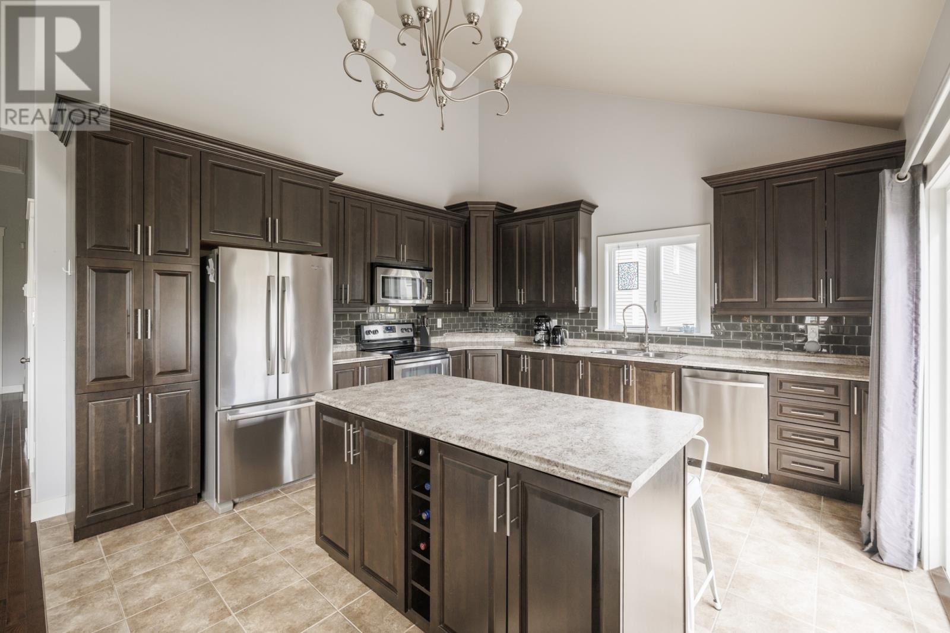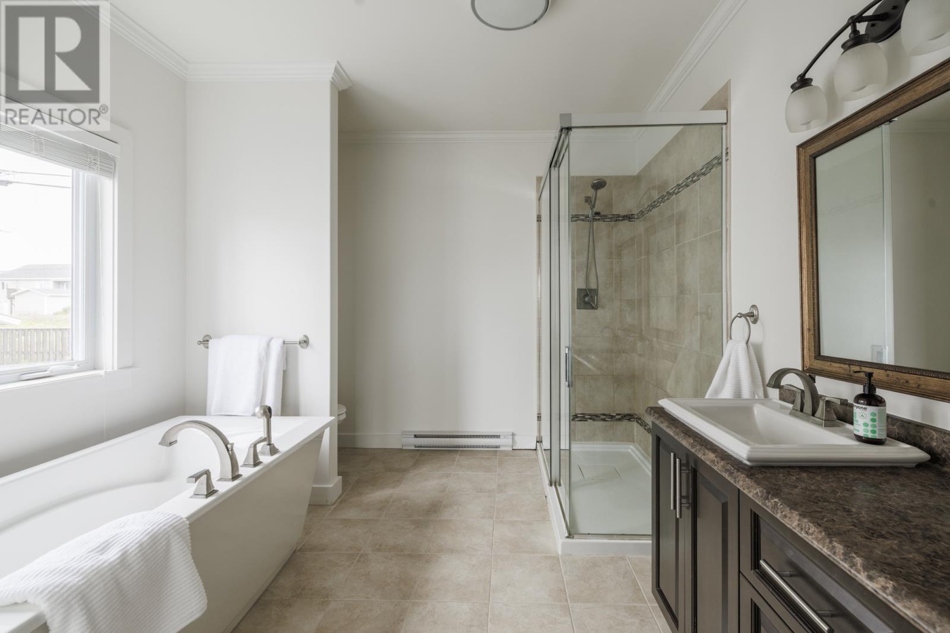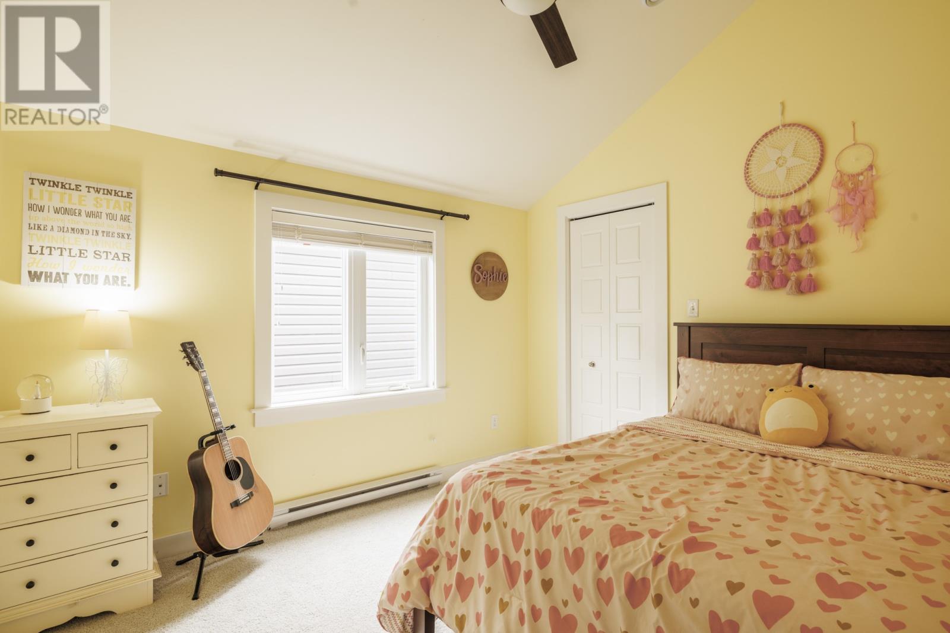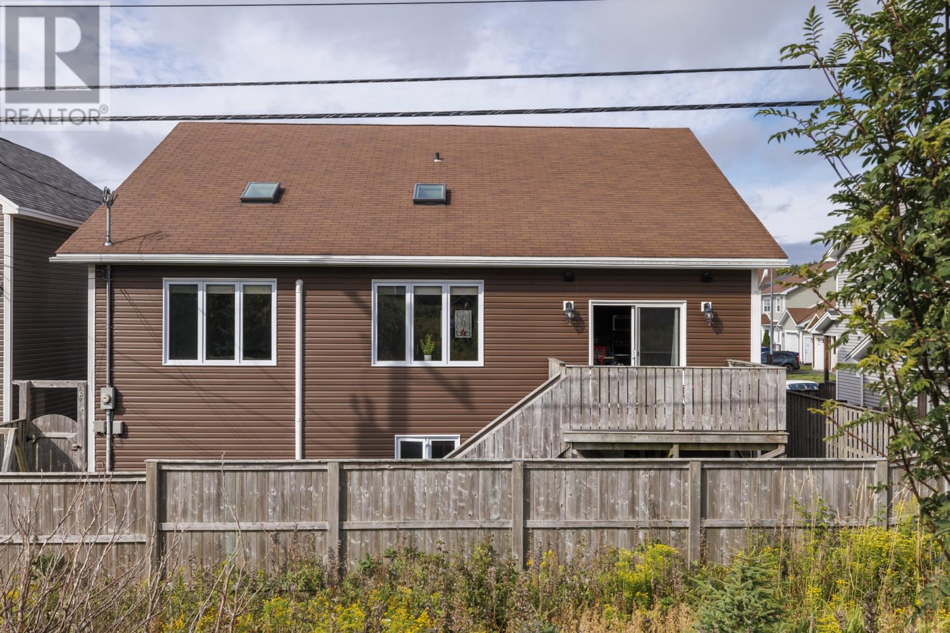8 Dauntless Street St. John's, Newfoundland & Labrador A1B 0E7
$565,000
Intriguing and highly functional storey-and-a-half home design custom developed as the "Dream Home" in 2013 and offering approximately 3,700 sf., plus in-house Garage and Greenbelt lot. Wide Porch and Central Hall Entry. Spacious and airy continuous vaulted Living, Kitchen and Dining Area with skylights and feature fireplace. Main Floor Primary Bedroom with 5-pc Ensuite including soaker tub, glass shower, and double sink vanity. Side-split access to Second Floor Den, two Bedrooms and full-Bath. Laundry Room and Garage side-split access from Central Hall. Exceptional Lower Level layout comprised of 4th Bedroom/Office, Sitting Area with Wet-bar, Family Room, Exercise Room and Storage. Covered verandah, rear patio deck and fenced backyard. Well-maintained family home offering ample living space, convenience and immediate accessibility to all amenities. (id:51189)
Property Details
| MLS® Number | 1276664 |
| Property Type | Single Family |
| AmenitiesNearBy | Highway, Recreation, Shopping |
Building
| BathroomTotal | 4 |
| BedroomsAboveGround | 3 |
| BedroomsBelowGround | 1 |
| BedroomsTotal | 4 |
| Appliances | Dishwasher, Refrigerator, Microwave, Stove |
| ConstructedDate | 2013 |
| ConstructionStyleAttachment | Detached |
| ExteriorFinish | Vinyl Siding |
| FireplacePresent | Yes |
| Fixture | Drapes/window Coverings |
| FlooringType | Carpeted, Ceramic Tile, Hardwood |
| FoundationType | Concrete |
| HalfBathTotal | 1 |
| HeatingFuel | Electric |
| HeatingType | Baseboard Heaters |
| StoriesTotal | 2 |
| SizeInterior | 3694 Sqft |
| Type | House |
| UtilityWater | Municipal Water |
Parking
| Garage | 1 |
| Attached Garage |
Land
| Acreage | No |
| FenceType | Fence |
| LandAmenities | Highway, Recreation, Shopping |
| LandscapeFeatures | Landscaped |
| Sewer | Municipal Sewage System |
| SizeIrregular | 52.5x94 |
| SizeTotalText | 52.5x94|4,051 - 7,250 Sqft |
| ZoningDescription | Residential |
Rooms
| Level | Type | Length | Width | Dimensions |
|---|---|---|---|---|
| Second Level | Bedroom | 11.6x9.8 | ||
| Second Level | Bedroom | 14.3x10.0 | ||
| Lower Level | Family Room | 12.6x17.10 | ||
| Lower Level | Other | 11.8x14.0Sittin | ||
| Lower Level | Other | 16.8x13.4Exerci | ||
| Lower Level | Utility Room | 7.3x7.2 | ||
| Lower Level | Other | 9.0x5.8Closet | ||
| Lower Level | Bedroom | 19.6x12.6 | ||
| Main Level | Den | 10.0x14.6 | ||
| Main Level | Laundry Room | 7.0x8.0 | ||
| Main Level | Other | 11.10x9.6Hall | ||
| Main Level | Porch | 9.0x8.4 | ||
| Main Level | Ensuite | 10.8x11.8 | ||
| Main Level | Primary Bedroom | 14.0x15.0 | ||
| Main Level | Kitchen | 14.0x14.0 | ||
| Main Level | Dining Room | 14.0x12.0 | ||
| Main Level | Living Room/fireplace | 15.0x17.0 |
https://www.realtor.ca/real-estate/27335576/8-dauntless-street-st-johns
Interested?
Contact us for more information
