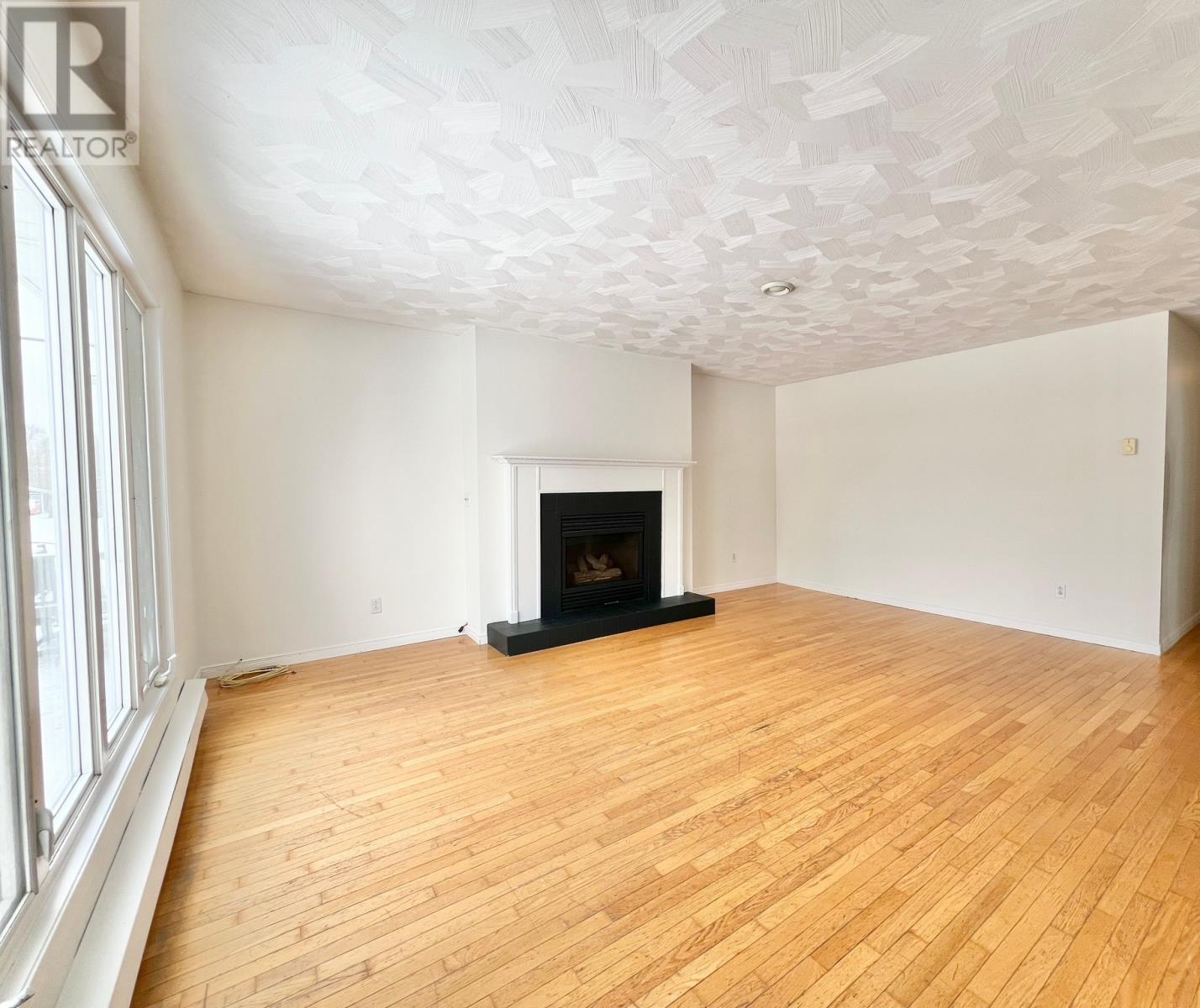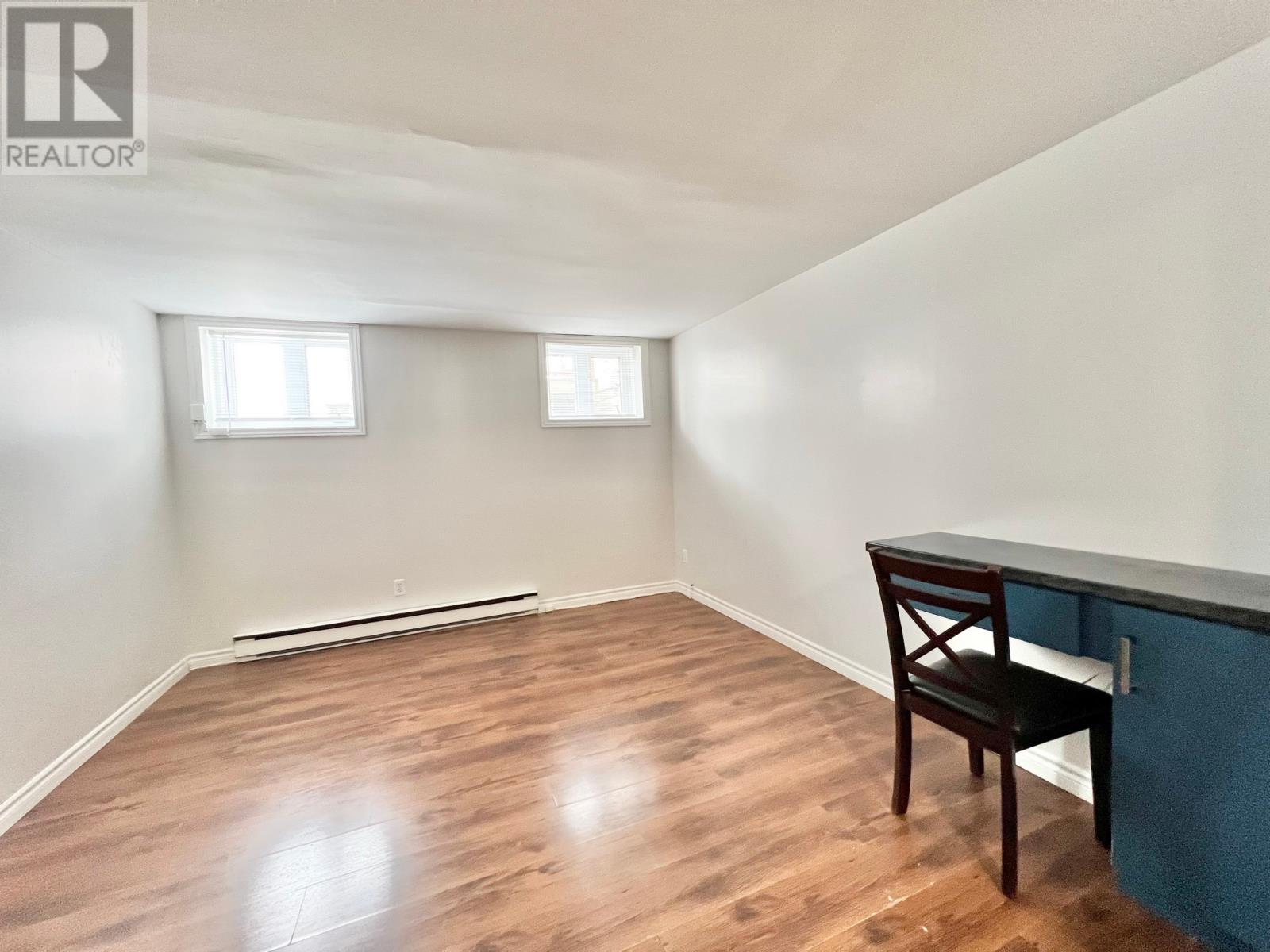8 Carlton Place Grand Falls-Windsor, Newfoundland & Labrador A2B 1E8
$199,900
THIS CHARMING FAMILY HOME WITH INCOME POTENTAIL IS NESTELED IN A QUIET CUL-DE-SAC & READY FOR IMMEDIATE OCCUPANCY! A perfect location to raise a family while still being close to essential amenities. Exterior of home completed with vinyl windows & siding. Main floor features a bright side foyer leading to an open concept kitchen & dining area (fridge & stove included); spacious living room with front foyer; 3 generously sized bedrooms with ample closet space; full bathroom featuring a whirlpool tub. Additional basement space for main house includes a large laundry/storage area plus a family room with built-in cabinets & a walk-in closet - ideal 4th bedroom if required; plenty of closet space throughout home; new pex waterlines added in 2024; recently painted in most areas throughout. Bonus basement apartment with private driveway, deck & entrance area; 2 bedrooms; large living room; separate dining area, fully equipped kitchen (fridge, stove & microwave included); full bathroom; laundry closet with washer & dryer included. Don't miss this opportunity, arrange for a private viewing today! (id:51189)
Property Details
| MLS® Number | 1283554 |
| Property Type | Single Family |
| AmenitiesNearBy | Highway, Recreation, Shopping |
Building
| BathroomTotal | 1 |
| BedroomsAboveGround | 3 |
| BedroomsTotal | 3 |
| Appliances | Dishwasher, Refrigerator, Microwave, Stove, Washer, Whirlpool, Dryer |
| ArchitecturalStyle | Bungalow |
| ConstructedDate | 1982 |
| ConstructionStyleAttachment | Detached |
| ExteriorFinish | Vinyl Siding |
| FireplaceFuel | Propane |
| FireplacePresent | Yes |
| FireplaceType | Insert |
| FlooringType | Ceramic Tile, Hardwood, Laminate, Other |
| HeatingFuel | Electric |
| HeatingType | Baseboard Heaters |
| StoriesTotal | 1 |
| SizeInterior | 2388 Sqft |
| Type | House |
| UtilityWater | Municipal Water |
Land
| AccessType | Year-round Access |
| Acreage | No |
| FenceType | Partially Fenced |
| LandAmenities | Highway, Recreation, Shopping |
| LandscapeFeatures | Partially Landscaped |
| Sewer | Municipal Sewage System |
| SizeIrregular | 50'x86'x50'x83.5' |
| SizeTotalText | 50'x86'x50'x83.5'|0-4,050 Sqft |
| ZoningDescription | Residential |
Rooms
| Level | Type | Length | Width | Dimensions |
|---|---|---|---|---|
| Basement | Not Known | 8.9'x15.1' | ||
| Basement | Not Known | 9.8'x11.5' | ||
| Basement | Not Known | 13.9'x14.8' | ||
| Basement | Bath (# Pieces 1-6) | 6.7'x7.5' 3pc | ||
| Basement | Not Known | 7.6'x13.9' | ||
| Basement | Not Known | 10'x11.3' | ||
| Basement | Storage | 4.6'x9.1' | ||
| Basement | Family Room | 13.6'x14.8' | ||
| Basement | Laundry Room | 6.9'x13.1' | ||
| Main Level | Bath (# Pieces 1-6) | 5.8'x13.1' 3pc | ||
| Main Level | Primary Bedroom | 11.9'x13.6' | ||
| Main Level | Bedroom | 11.5'x13.5' | ||
| Main Level | Bedroom | 12.9'x13.5' | ||
| Main Level | Living Room | 18.8'x21.2' | ||
| Main Level | Dining Room | 9.4'x10.3' | ||
| Main Level | Kitchen | 13.5'x14' | ||
| Main Level | Foyer | 5.4'x7.3' |
https://www.realtor.ca/real-estate/28168107/8-carlton-place-grand-falls-windsor
Interested?
Contact us for more information











































