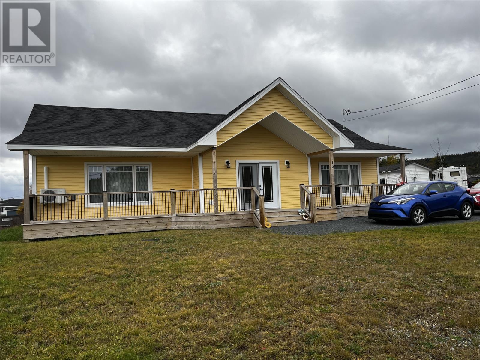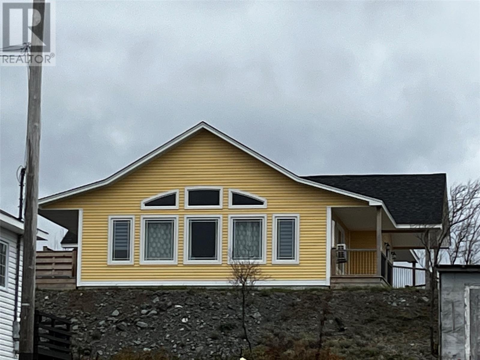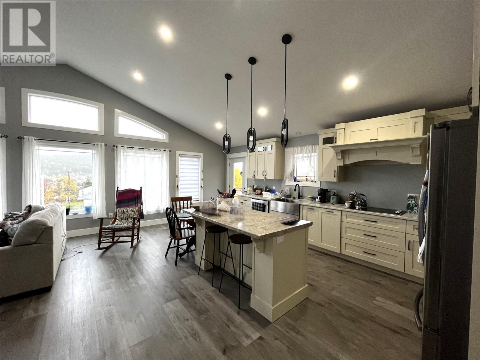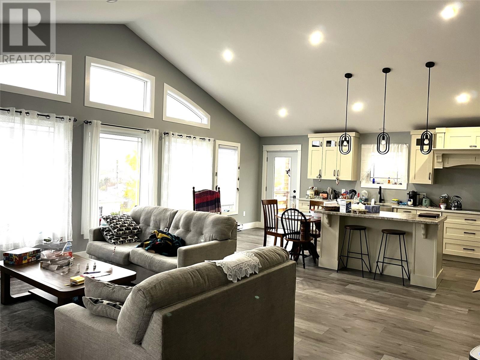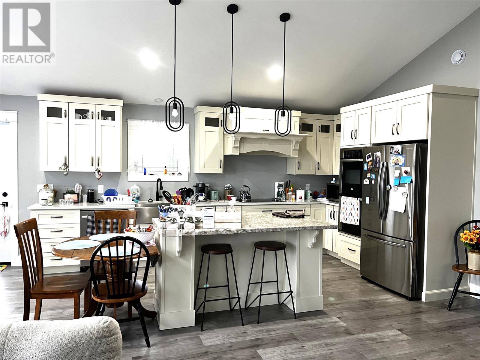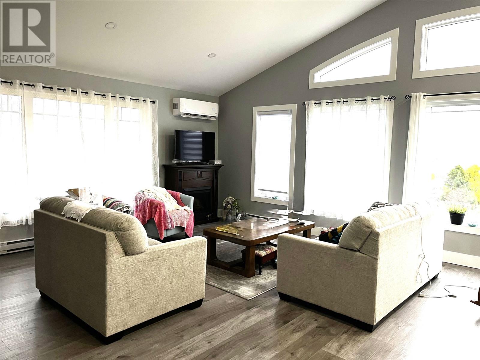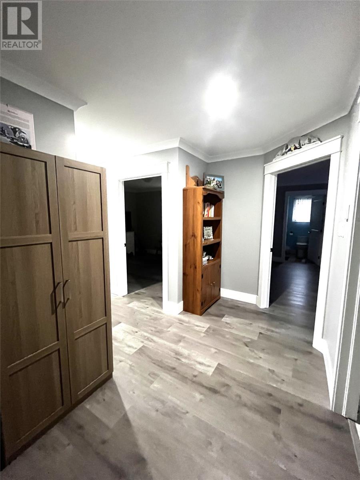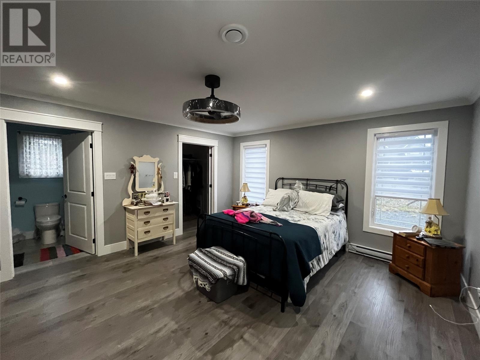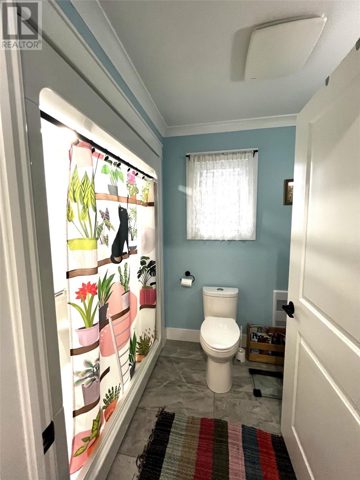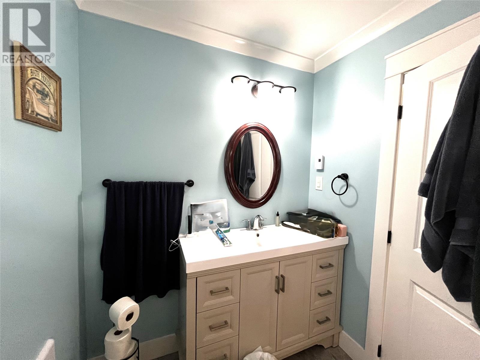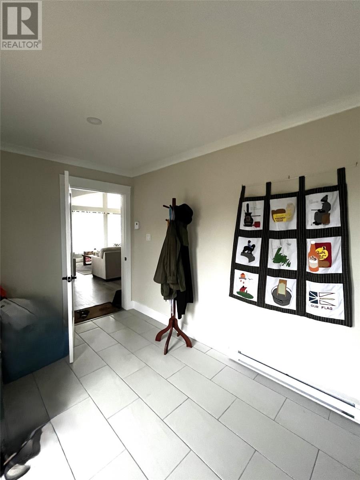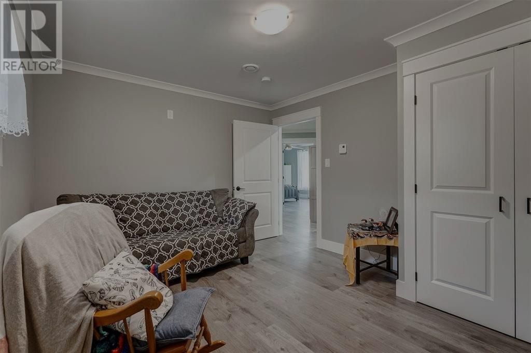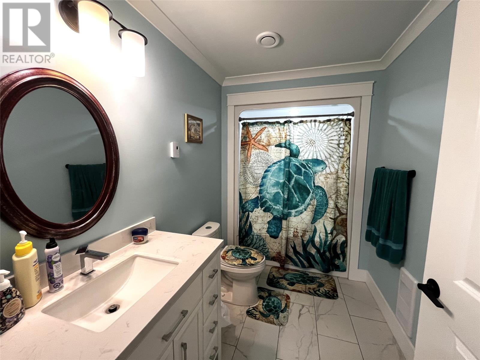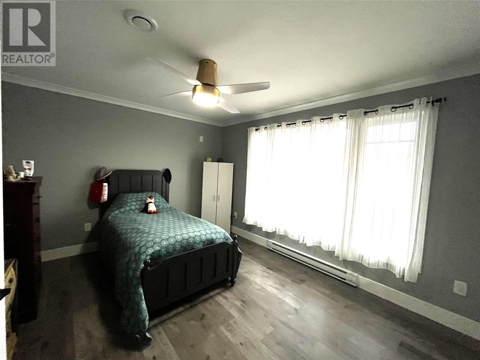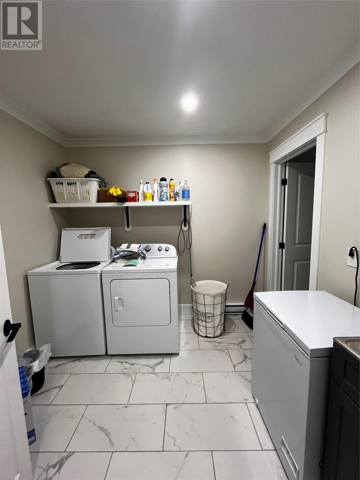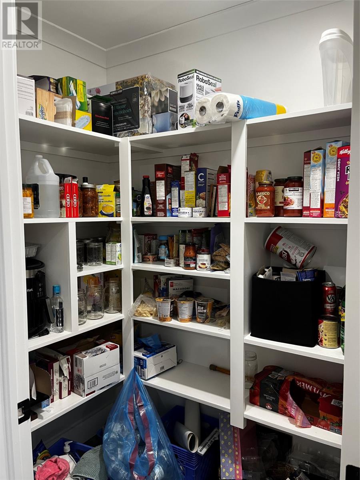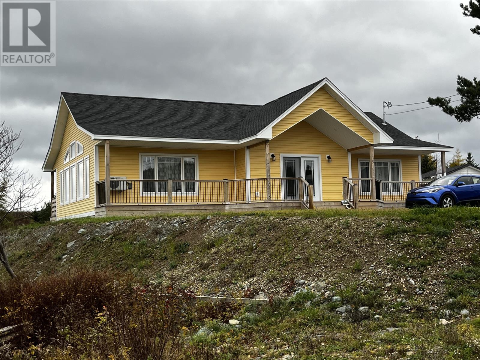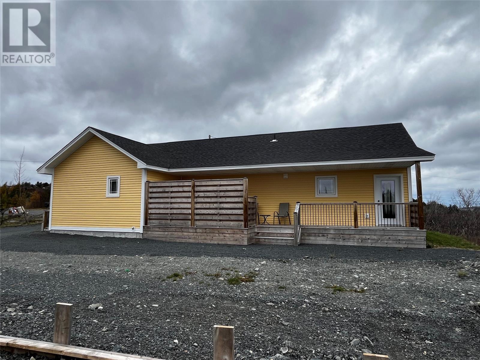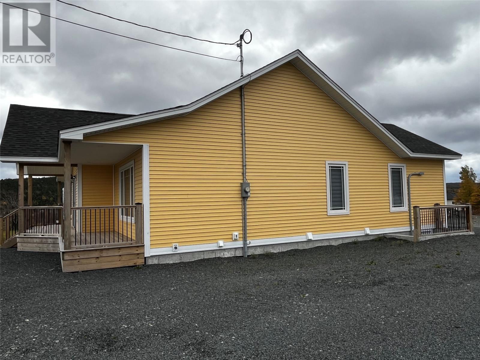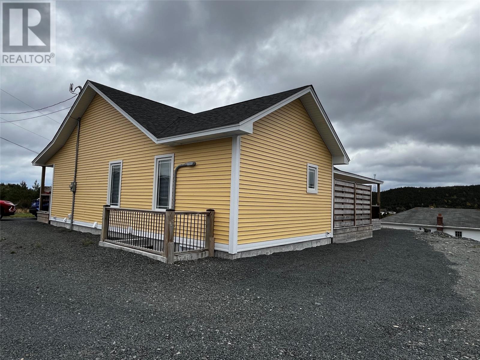8-10a Goose Pond Extension Bay Roberts, Newfoundland & Labrador A0A 1G0
$359,900
Welcome home! This beautiful property presents the opportunity for one-level living. A covered front porch leads to a spacious foyer which open into a beautiful open-concept design with stunning vaulted ceilings and large windows that allow plenty of natural light. The modern Eat-in kitchen features custom cabinets, a large centre island, walk-in pantry, plenty of counter and cupboard space and stainless appliances. The open floor plan is the ideal space for entertaining. As you move throughout the home, you will find your own private oasis, a spacious primary bedroom with 3pc ensuite and walk-in closet, as well as two additional bedrooms and a main bath. Outside, a great deck overlooks the backyard, and a large multiple vehicle driveway offers plenty of parking space. This home is stunning and is waiting for YOU! Don't miss your opportunity to own this fantastic property! (id:51189)
Property Details
| MLS® Number | 1292332 |
| Property Type | Single Family |
| AmenitiesNearBy | Recreation, Shopping |
| EquipmentType | None |
| RentalEquipmentType | None |
Building
| BathroomTotal | 2 |
| BedroomsAboveGround | 3 |
| BedroomsTotal | 3 |
| Appliances | Cooktop, Dishwasher, Refrigerator, Oven - Built-in |
| ArchitecturalStyle | Bungalow |
| ConstructedDate | 2024 |
| ConstructionStyleAttachment | Detached |
| CoolingType | Air Exchanger |
| ExteriorFinish | Vinyl Siding |
| Fixture | Drapes/window Coverings |
| FlooringType | Laminate, Marble, Ceramic |
| FoundationType | Concrete |
| HeatingFuel | Electric |
| HeatingType | Mini-split |
| StoriesTotal | 1 |
| SizeInterior | 1850 Sqft |
| Type | House |
| UtilityWater | Municipal Water |
Land
| AccessType | Year-round Access |
| Acreage | No |
| LandAmenities | Recreation, Shopping |
| LandscapeFeatures | Partially Landscaped |
| Sewer | Municipal Sewage System |
| SizeIrregular | 78x170x98x103 |
| SizeTotalText | 78x170x98x103|under 1/2 Acre |
| ZoningDescription | Res |
Rooms
| Level | Type | Length | Width | Dimensions |
|---|---|---|---|---|
| Main Level | Laundry Room | 8.5 x 8.9 | ||
| Main Level | Ensuite | 3pc. | ||
| Main Level | Primary Bedroom | 17 x 14.2 | ||
| Main Level | Bath (# Pieces 1-6) | 3 pc. | ||
| Main Level | Bedroom | 10.10 x 13.3 | ||
| Main Level | Bedroom | 11 x 13.9 | ||
| Main Level | Living Room | 19.5 x 13 | ||
| Main Level | Eat In Kitchen | 21.5 x 11.6 | ||
| Main Level | Foyer | 13.8 x 8 |
https://www.realtor.ca/real-estate/29076385/8-10a-goose-pond-extension-bay-roberts
Interested?
Contact us for more information
