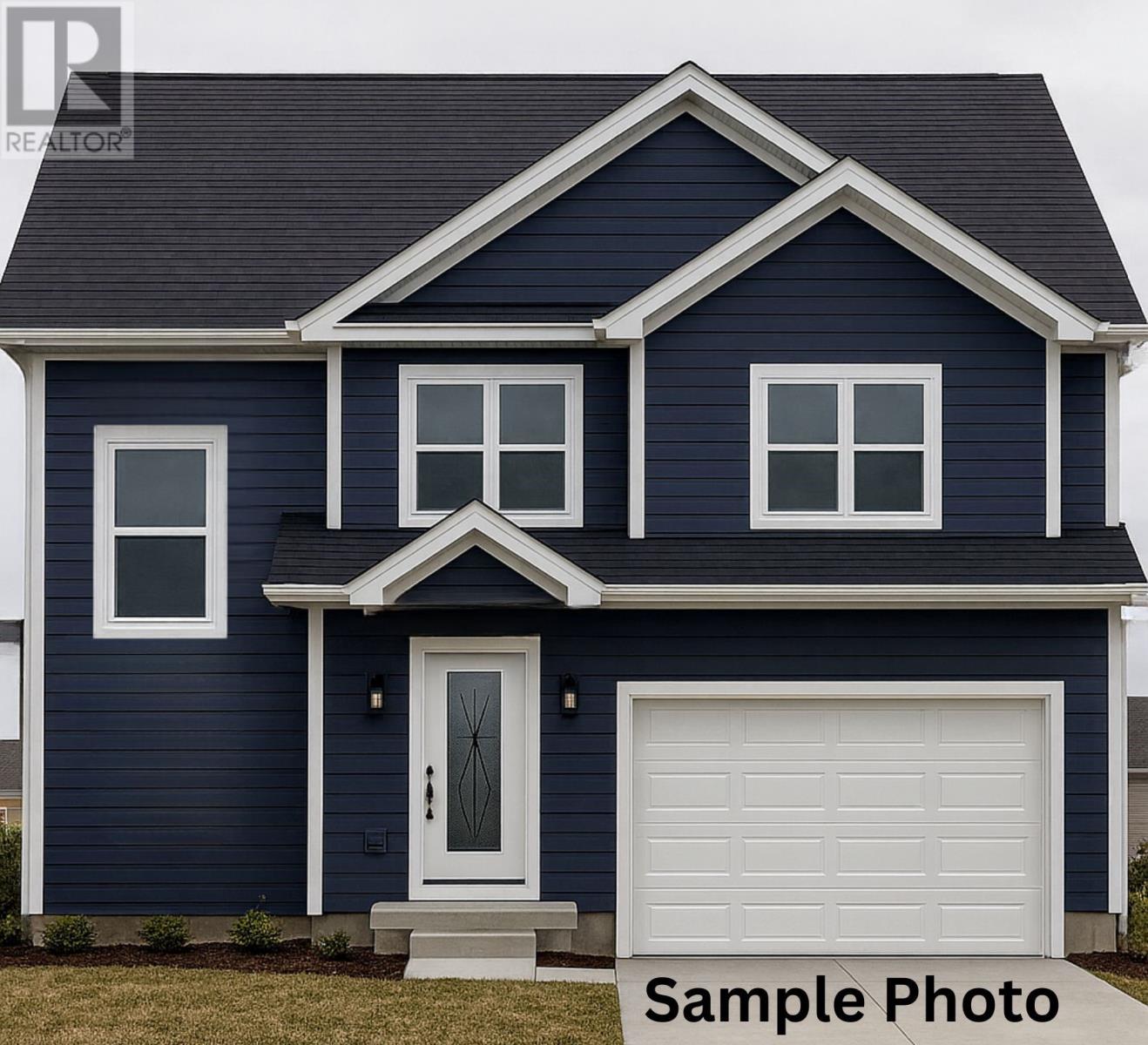79 Stormont Street Paradise, Newfoundland & Labrador A1L 0E6
$564,900
Construction has officially begun on this versatile 2-apartment, offering a perfect blend of functionality and income potential. Being built by Cardinal Construction Limited, This raised bungalow has an open concept living and kitchen area. The main floor also features 3 bedrooms, including the primary which has a walk in closet and 3 piece ensuite. The lower level of the main home has a foyer, laundry storage room and easy access to the in-house 16x19 garage. The ground level 1 bedroom apartment has a coat closet, laundry closet, kitchen, living area, and full bathroom. This Property is FULL PLYWOOD built for long lasting durability and quality. It also features durable XPEX concrete coating on the foundation. This home comes with front and side landscaping, a paved driveway, 10x12 patio and is backed by a 10 year Atlantic Home Warranty Program and one year warranty with the builder. (id:51189)
Property Details
| MLS® Number | 1291825 |
| Property Type | Single Family |
Building
| BathroomTotal | 3 |
| BedroomsTotal | 4 |
| ArchitecturalStyle | Bungalow |
| ConstructedDate | 2026 |
| ConstructionStyleAttachment | Detached |
| CoolingType | Air Exchanger |
| ExteriorFinish | Vinyl Siding |
| FlooringType | Laminate, Marble, Ceramic |
| FoundationType | Concrete |
| HeatingFuel | Electric |
| HeatingType | Baseboard Heaters |
| StoriesTotal | 1 |
| SizeInterior | 2204 Sqft |
| Type | Two Apartment House |
| UtilityWater | Municipal Water |
Parking
| Garage | 1 |
| Attached Garage |
Land
| Acreage | No |
| LandscapeFeatures | Partially Landscaped |
| Sewer | Municipal Sewage System |
| SizeIrregular | 50x98 |
| SizeTotalText | 50x98|4,051 - 7,250 Sqft |
| ZoningDescription | Res |
Rooms
| Level | Type | Length | Width | Dimensions |
|---|---|---|---|---|
| Lower Level | Not Known | 11x14 | ||
| Lower Level | Not Known | 12x14 | ||
| Lower Level | Not Known | 14x11 | ||
| Lower Level | Laundry Room | 9x19 | ||
| Lower Level | Foyer | 10x10 | ||
| Main Level | Ensuite | 3pc | ||
| Main Level | Bath (# Pieces 1-6) | 3pc | ||
| Main Level | Primary Bedroom | 14x11 | ||
| Main Level | Bedroom | 10x12 | ||
| Main Level | Bedroom | 12x11 | ||
| Main Level | Living Room | 16x12 | ||
| Main Level | Kitchen | 12x11 | ||
| Main Level | Dining Room | 10x12 |
https://www.realtor.ca/real-estate/29038683/79-stormont-street-paradise
Interested?
Contact us for more information





