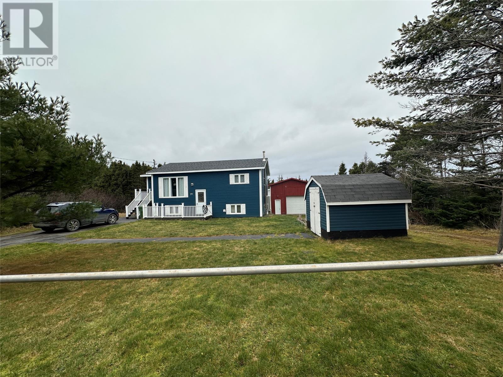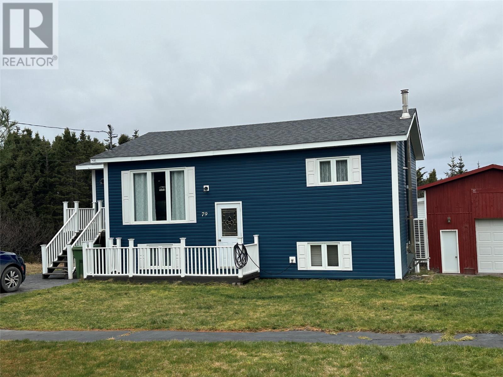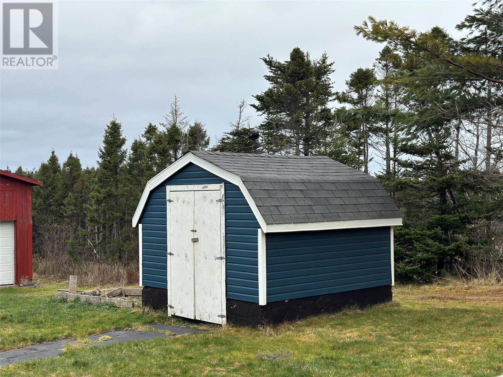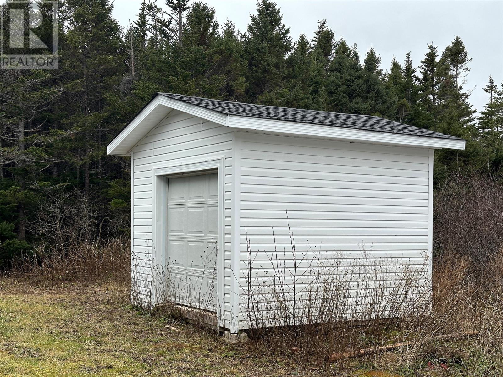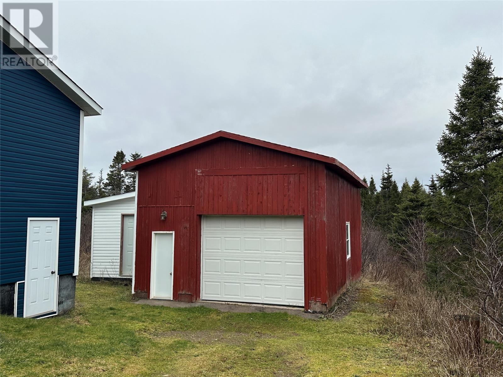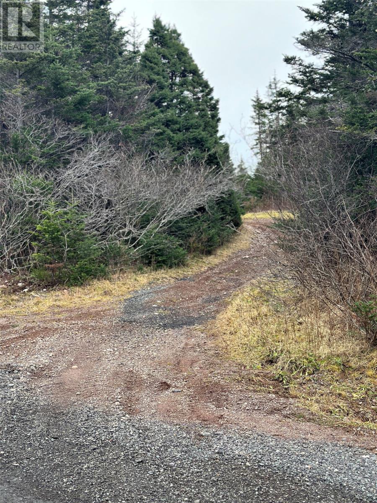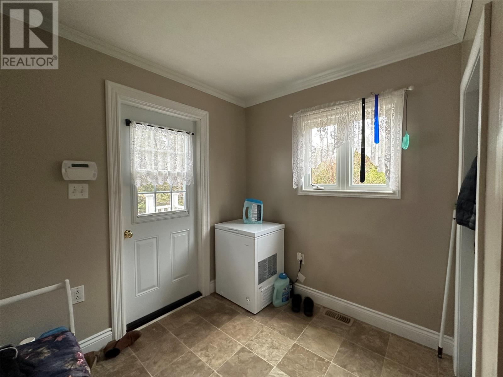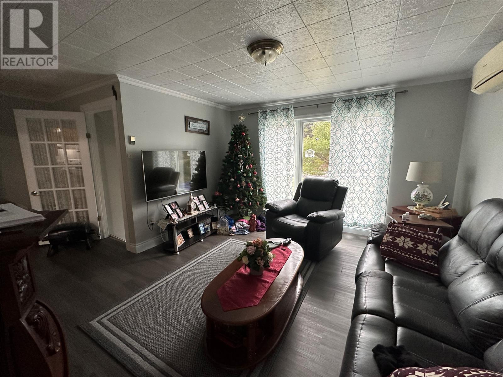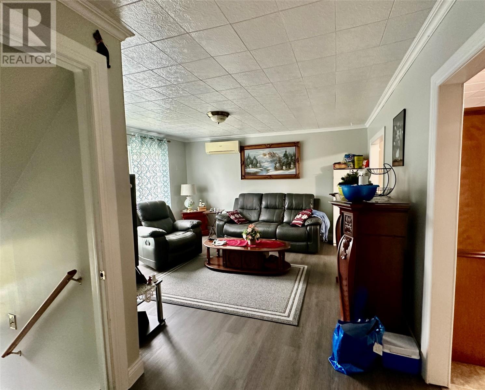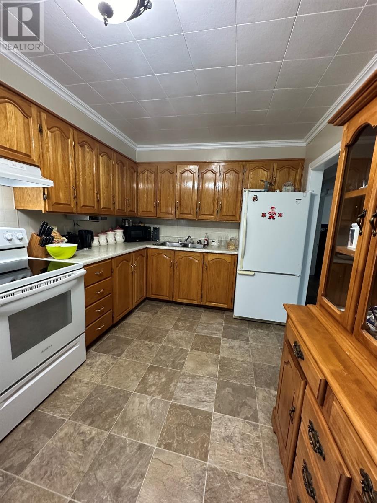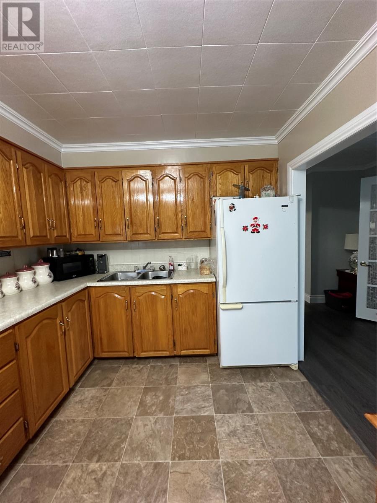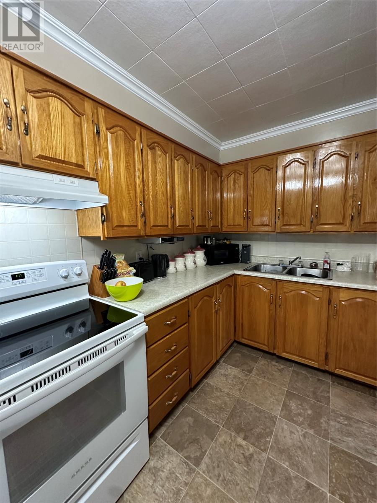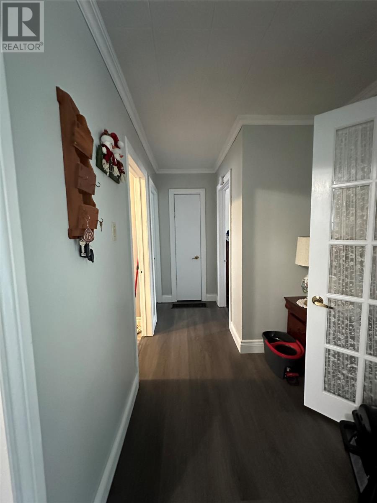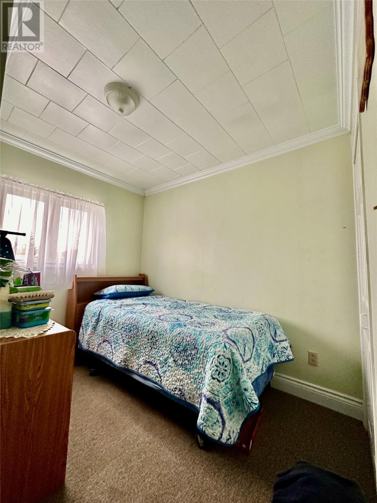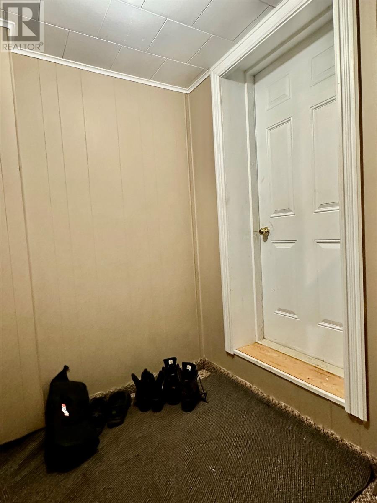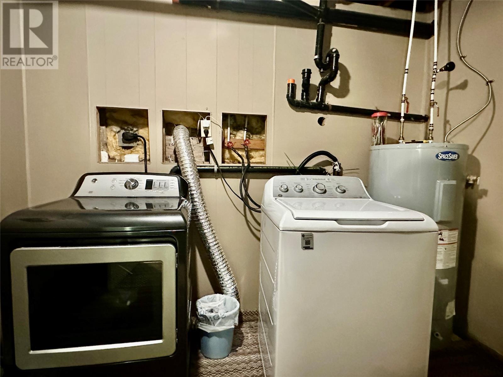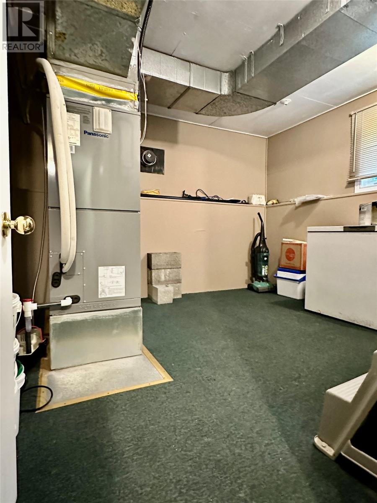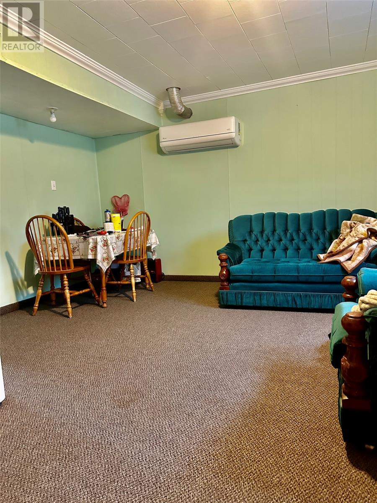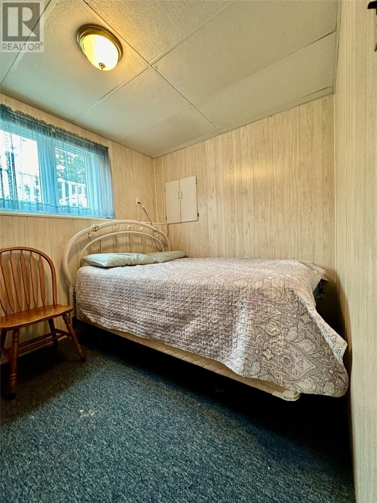79 Markland Road Creston South, Newfoundland & Labrador A0E 1K0
$159,900
Nestled near the end of scenic Markland Rd, this split entry bungalow is the ultimate haven for outdoor sports lovers. With a trail directly across the street, you'll enjoy unparalleled access for skidooing, ATVing, and exploring the great outdoors - All wile relisting the peace and privacy of this serene location. Step inside to discover a thoughtfully designed home with energy efficiency at its core, featuring a heat pump and mini splits. The upper level has a welcoming entry porch with storage closet, a spacious eat in kitchen with ample oak cabinetry, a bright living room perfect for relaxing after a day on the trails as well as two cozy bedrooms and the washroom. The basement has a convenient exterior exit and entry porch, a large laundry room, a third bedroom, a comfortable family room with a mini split and a utility room that doubles as a storage room. Outside is where his eyes will light up! There is a detached garage with high ceilings and an multiple storage sheds. The paved driveway and curb appeal is ideal. If you are seeking a private retreat with al the conveniences and plenty of space for your toys and adventures, don't let this incredible opportunity pass you by. You ultimate outdoor escape location awaits. (id:51189)
Property Details
| MLS® Number | 1280492 |
| Property Type | Single Family |
| EquipmentType | None |
| RentalEquipmentType | None |
| StorageType | Storage Shed |
Building
| BathroomTotal | 1 |
| BedroomsAboveGround | 2 |
| BedroomsBelowGround | 1 |
| BedroomsTotal | 3 |
| Appliances | Refrigerator, Stove |
| ConstructedDate | 1984 |
| ConstructionStyleAttachment | Detached |
| ConstructionStyleSplitLevel | Split Level |
| ExteriorFinish | Vinyl Siding |
| FlooringType | Carpeted, Laminate, Other |
| FoundationType | Concrete |
| HeatingType | Heat Pump |
| StoriesTotal | 1 |
| SizeInterior | 1320 Sqft |
| Type | House |
| UtilityWater | Municipal Water |
Parking
| Detached Garage |
Land
| AccessType | Year-round Access |
| Acreage | No |
| LandscapeFeatures | Landscaped |
| Sewer | Septic Tank |
| SizeIrregular | 75 Wide X 200 Deep |
| SizeTotalText | 75 Wide X 200 Deep|.5 - 9.99 Acres |
| ZoningDescription | Res. |
Rooms
| Level | Type | Length | Width | Dimensions |
|---|---|---|---|---|
| Basement | Family Room | 14.7 X 14 | ||
| Basement | Laundry Room | 9 X 10 | ||
| Basement | Bedroom | 7.8 X 10.11 | ||
| Basement | Utility Room | 10.6 X 11.5 | ||
| Basement | Porch | 5.7 X 5.5 | ||
| Main Level | Bedroom | 8.11 X 8 | ||
| Main Level | Bedroom | 10.3 X 11 | ||
| Main Level | Bath (# Pieces 1-6) | 9 X 7 | ||
| Main Level | Living Room | 14.3 X 12.6 | ||
| Main Level | Kitchen | 16.6 X 8.11 | ||
| Main Level | Porch | 8 X 9 |
https://www.realtor.ca/real-estate/27760186/79-markland-road-creston-south
Interested?
Contact us for more information
