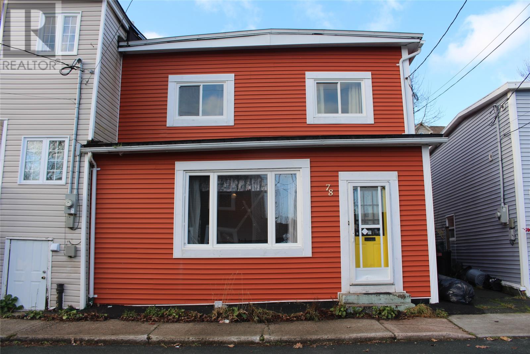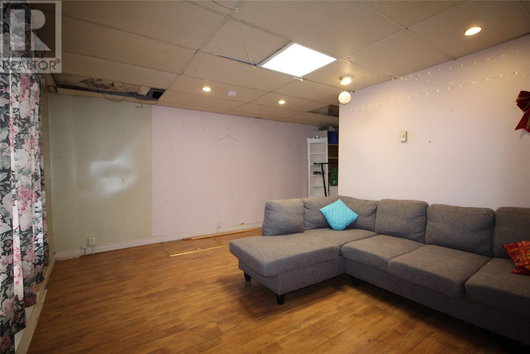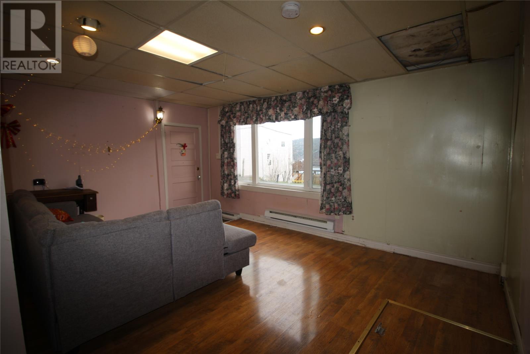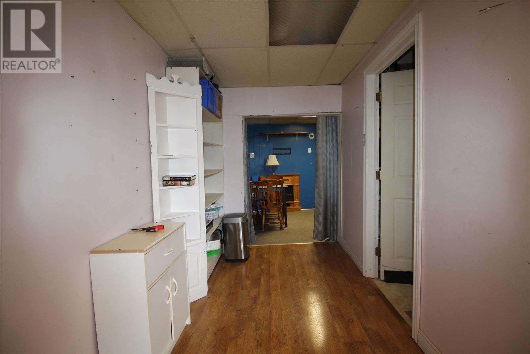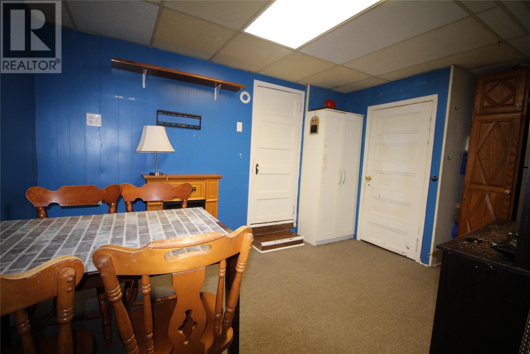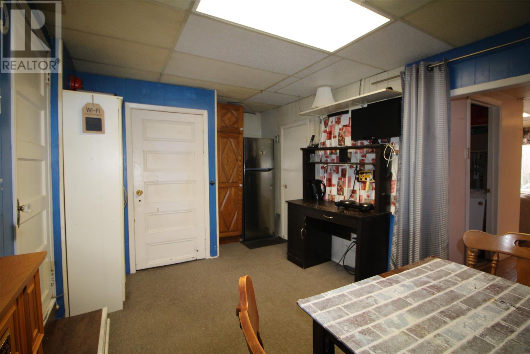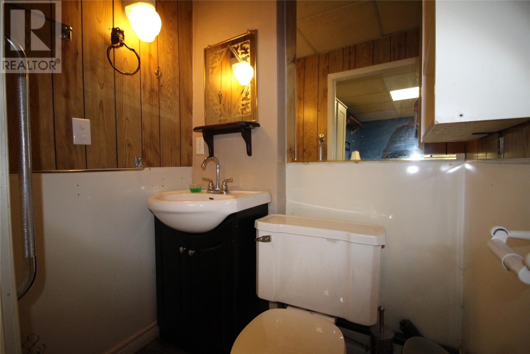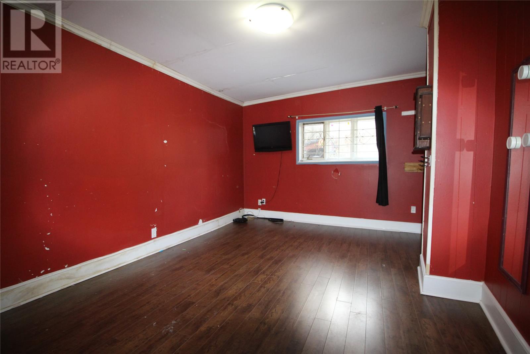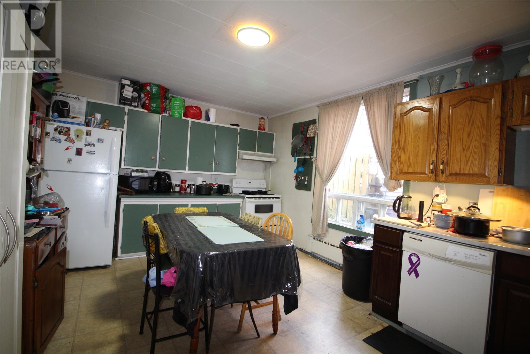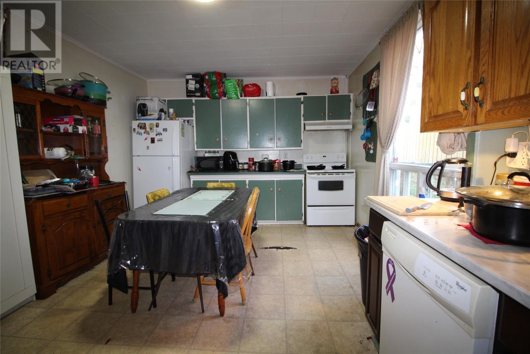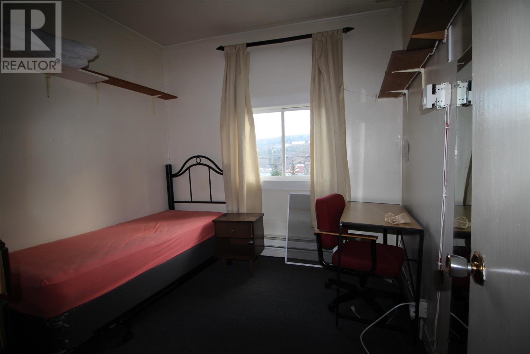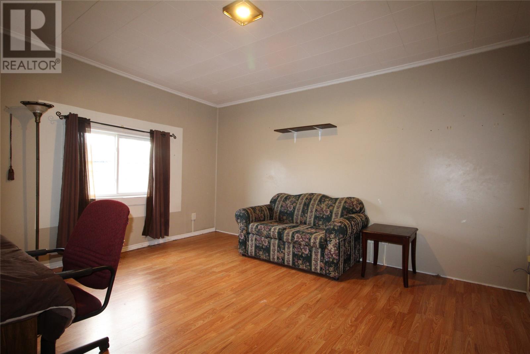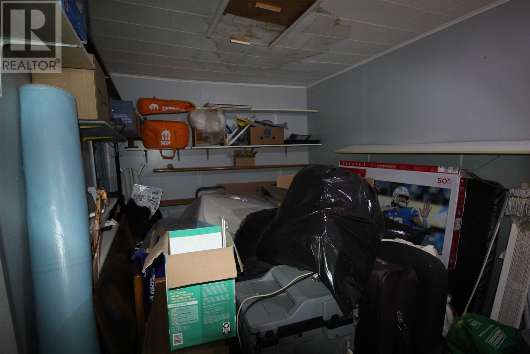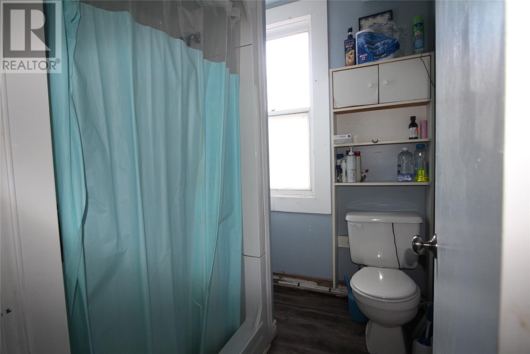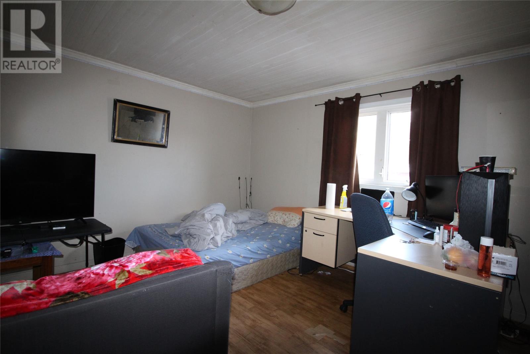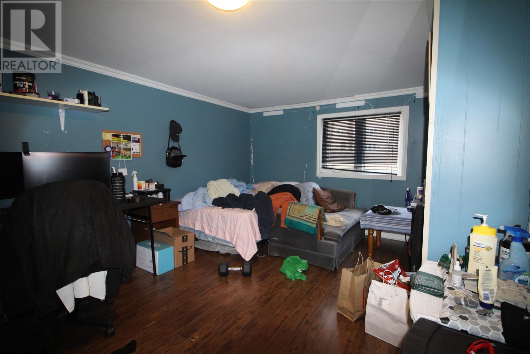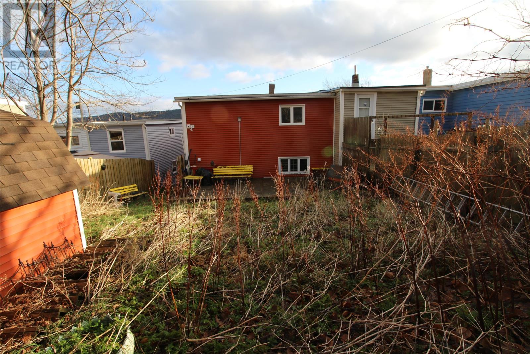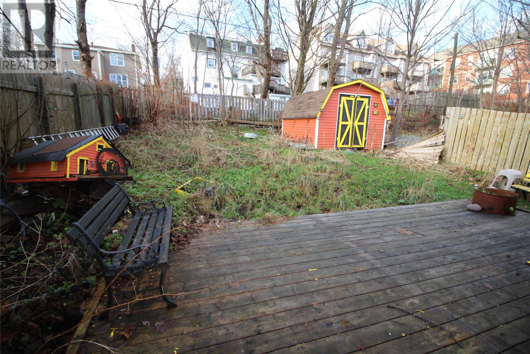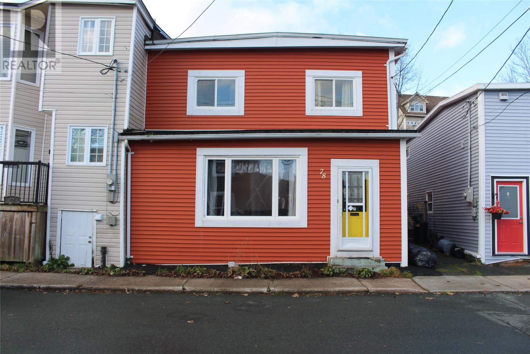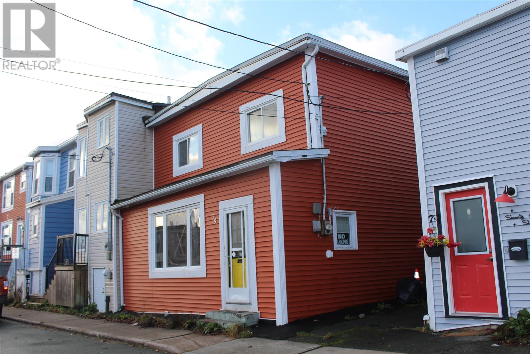78 Cabot Street St. John's, Newfoundland & Labrador A1C 1Z6
$190,000
Centrally located in the heart of St John's, this property is just a short walk from all amenities, such as the local grocery store, Mary Brown's Center, George Street, restaurants and entertainment. This 5 bedroom, semi-detached two story home is perfect for the handy-man and first time home buyers. With a little TLC this house can be returned to it original character. Inside the home, the living-room is filled with large windows, letting the light in. The kitchen and dinning room are on the main with a rear bedroom and sitting area and the original staircase takes you to 4 bedrooms upstairs! The home has side access to the backyard which is a large and flat, with a little fence repair and green thumb will be a great place to spend the evening. This house is in need of some updates and being sold "as is". (id:51189)
Property Details
| MLS® Number | 1280250 |
| Property Type | Single Family |
| AmenitiesNearBy | Recreation, Shopping |
| EquipmentType | None |
| RentalEquipmentType | None |
| StorageType | Storage Shed |
Building
| BathroomTotal | 2 |
| BedroomsAboveGround | 5 |
| BedroomsTotal | 5 |
| Appliances | Refrigerator, Stove, Washer, Dryer |
| ArchitecturalStyle | 2 Level |
| ConstructedDate | 1930 |
| ConstructionStyleAttachment | Semi-detached |
| ExteriorFinish | Vinyl Siding |
| FlooringType | Carpeted, Laminate, Mixed Flooring |
| FoundationType | Concrete |
| HeatingFuel | Electric |
| HeatingType | Baseboard Heaters |
| StoriesTotal | 2 |
| SizeInterior | 1978 Sqft |
| Type | House |
| UtilityWater | Municipal Water |
Land
| AccessType | Year-round Access |
| Acreage | No |
| LandAmenities | Recreation, Shopping |
| Sewer | Municipal Sewage System |
| SizeIrregular | 38'x95'x40'x100' |
| SizeTotalText | 38'x95'x40'x100'|0-4,050 Sqft |
| ZoningDescription | Res |
Rooms
| Level | Type | Length | Width | Dimensions |
|---|---|---|---|---|
| Second Level | Bedroom | 16x'10 | ||
| Second Level | Bedroom | 17'x13' | ||
| Second Level | Bedroom | 13'x12' | ||
| Second Level | Bedroom | 13'x10' | ||
| Second Level | Not Known | 9'3x9'3"" | ||
| Second Level | Bath (# Pieces 1-6) | 3PC | ||
| Main Level | Bedroom | 10'7""x15'5"" | ||
| Main Level | Dining Room | 9'5""x12'2"" | ||
| Main Level | Bath (# Pieces 1-6) | 3PC/2 rooms | ||
| Main Level | Laundry Room | 9'3""x6'9"" | ||
| Main Level | Dining Nook | 6'7""x8' | ||
| Main Level | Living Room | 11'6""x16'5"" | ||
| Main Level | Kitchen | 11'67""x15'5"" | ||
| Main Level | Porch | 3'8""x5'7"" |
https://www.realtor.ca/real-estate/27733448/78-cabot-street-st-johns
Interested?
Contact us for more information
