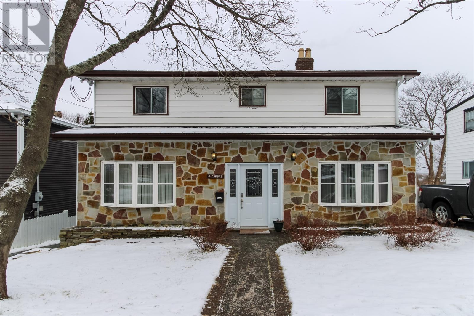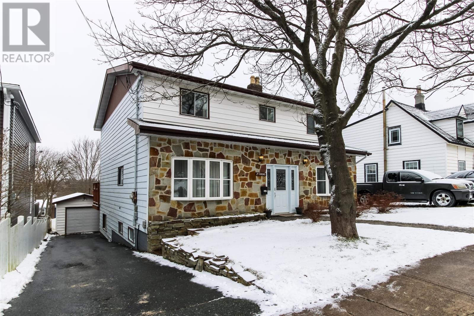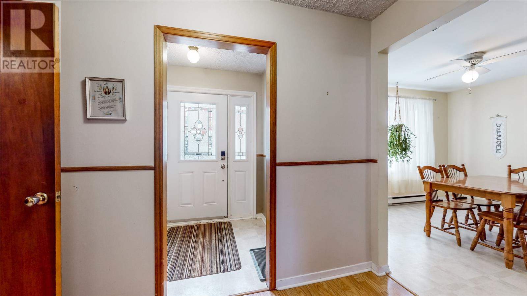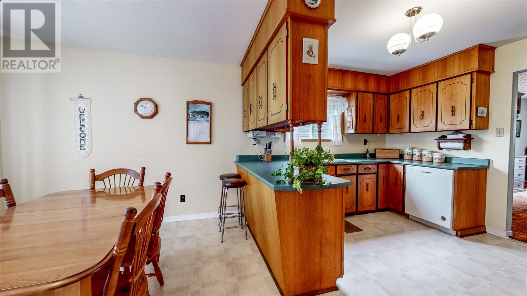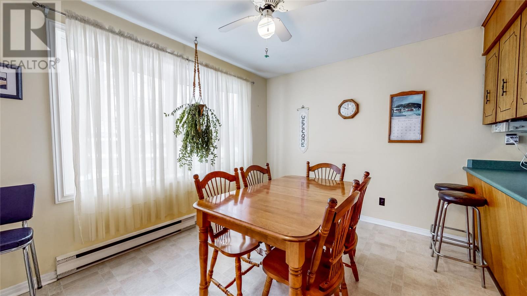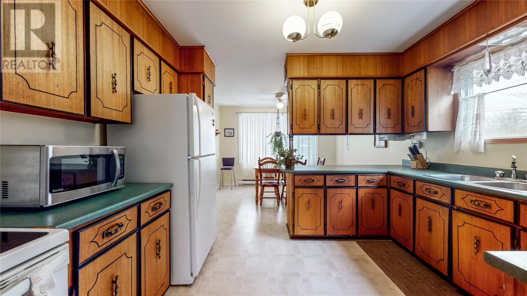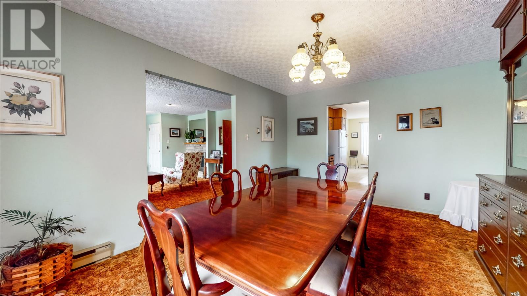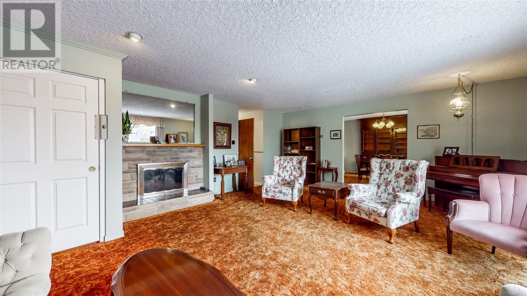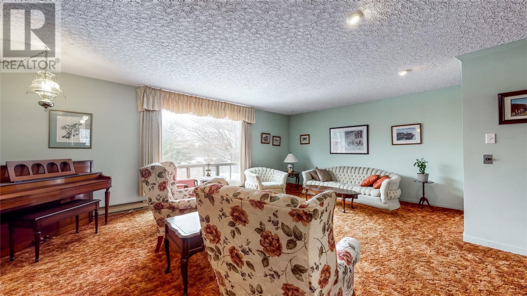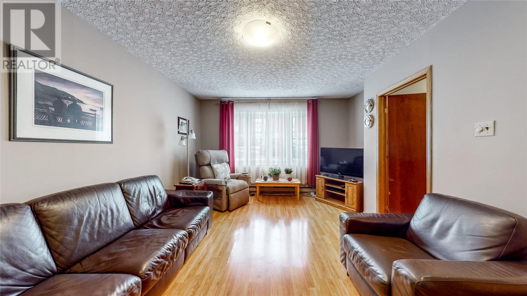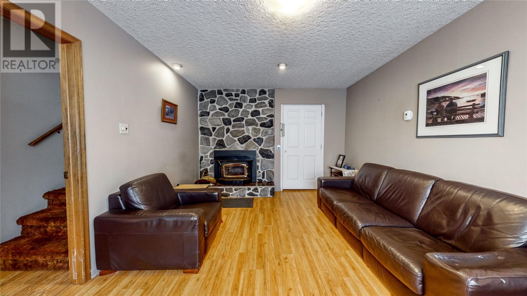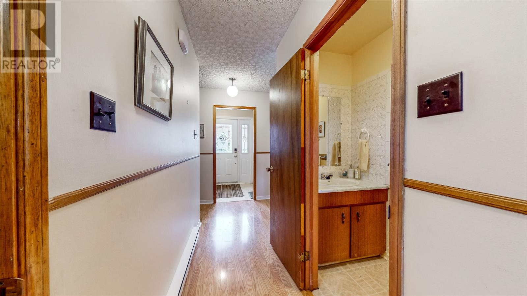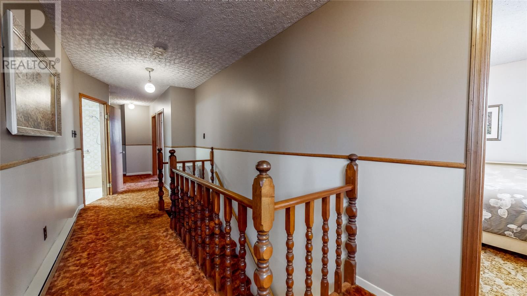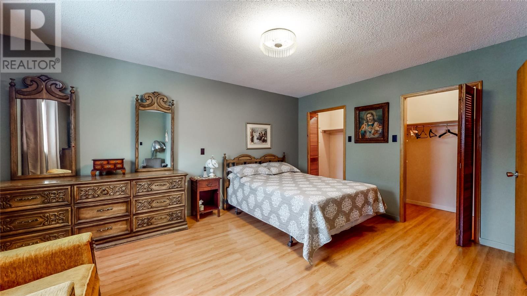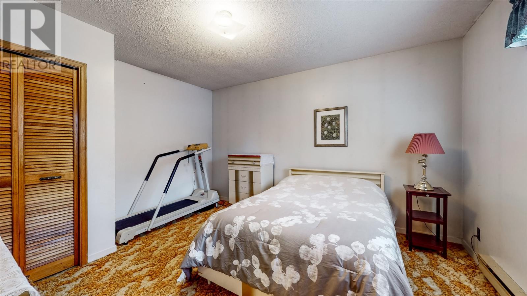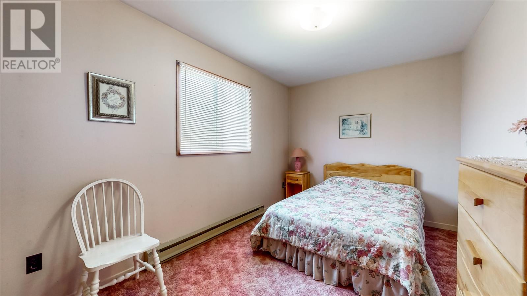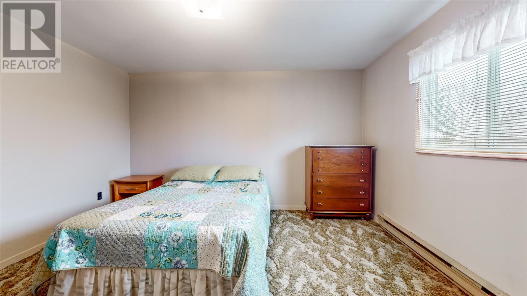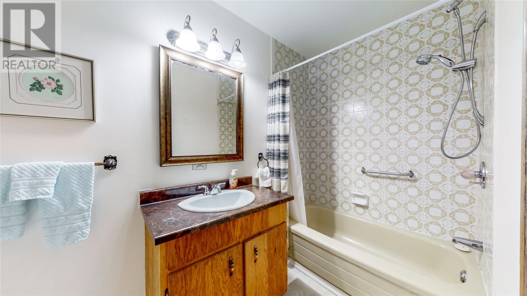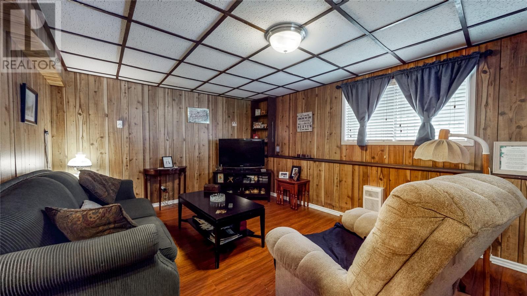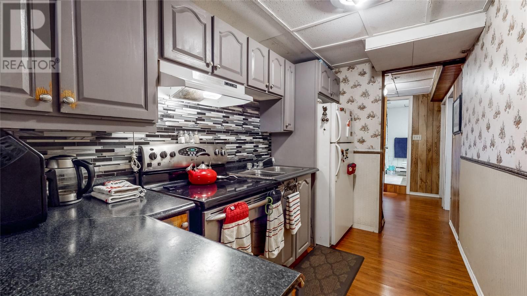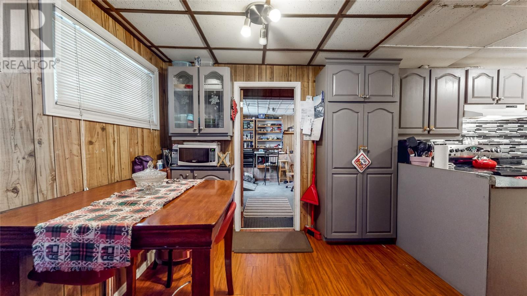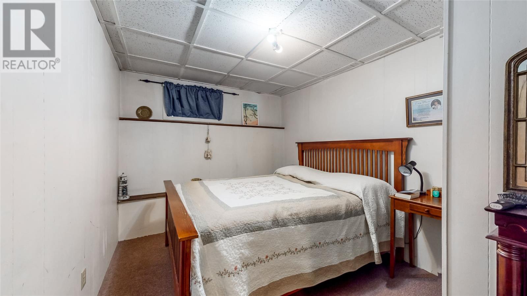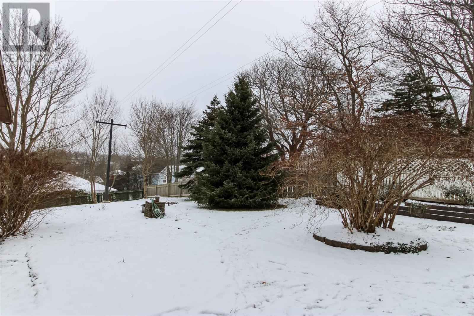76 Bonaventure Avenue St. John's, Newfoundland & Labrador A1C 3Z6
$440,000
Before I describe this home lets talk about the fabulous location. We are in the trendy neighborhood of Georgestown. Close to schools, Memorial University, supermarkets and the best bakery in the city. The Rennies River trail and the newly developed multi use Kellys Brook Trail are minutes away plus its only a short walk to downtown. Whether you are a growing family or simply like to entertain this 3600 sq. ft. home maybe the ideal fit for you. The main floor boasts a large kitchen with separate eating area plus a terrific dining room that can accommodate 10-12 guests for those special occasions. Off the dining room there is a large patio deck great for those summer barbecues. You can relax in the bright, spacious living room which overlooks the beautiful mature garden. Then there is a warm, cozy den with a wood burning fireplace when you want to wind down. The upstairs has four bedrooms with a half bath off the master. There is also a room on this level suitable for an office or computer room. The lower level is comprised of a one bedroom in-law apartment, laundry room, storage and woodstove. No parking problems here as the two driveways will easily accommodate 3-4 cars. This home was taken down to the foundation and main floor, than totally rebuilt. Approximately 1980.The over 8,000 sq. ft. lot will be a gardener's delight. PLEASE NOTE! This home has a two person elevator which runs from the basement to the top floor. This could be a terrific asset depending on your needs. (id:51189)
Property Details
| MLS® Number | 1281016 |
| Property Type | Single Family |
| Structure | Sundeck |
Building
| BathroomTotal | 3 |
| BedroomsTotal | 5 |
| Appliances | Dishwasher, Refrigerator, Microwave, Stove, Washer, Dryer |
| ArchitecturalStyle | 2 Level |
| ConstructedDate | 1981 |
| ConstructionStyleAttachment | Detached |
| ExteriorFinish | Aluminum Siding, Stone, Vinyl Siding |
| FireplaceFuel | Wood |
| FireplacePresent | Yes |
| FireplaceType | Woodstove |
| FlooringType | Carpeted, Laminate |
| FoundationType | Concrete |
| HalfBathTotal | 2 |
| HeatingFuel | Electric |
| HeatingType | Baseboard Heaters |
| StoriesTotal | 2 |
| SizeInterior | 3633 Sqft |
| Type | House |
| UtilityWater | Municipal Water |
Parking
| Detached Garage | |
| Garage | 1 |
Land
| Acreage | No |
| FenceType | Fence |
| LandscapeFeatures | Landscaped |
| Sewer | Municipal Sewage System |
| SizeIrregular | 61 X 163 |
| SizeTotalText | 61 X 163|7,251 - 10,889 Sqft |
| ZoningDescription | Res. |
Rooms
| Level | Type | Length | Width | Dimensions |
|---|---|---|---|---|
| Second Level | Bath (# Pieces 1-6) | 4'11 x 11 | ||
| Second Level | Office | 13'3 x 9 | ||
| Second Level | Bedroom | 11'4 x 13'8 | ||
| Second Level | Bedroom | 13'3 x 8'7 | ||
| Second Level | Bedroom | 14 x 13'8 | ||
| Second Level | Primary Bedroom | 15'1 x 15'10 | ||
| Lower Level | Storage | 14'10 x 19'8 | ||
| Lower Level | Laundry Room | 14'10 x 15'9 | ||
| Lower Level | Not Known | 11'10 x 8'9 | ||
| Lower Level | Not Known | 11'10 x 8'11 | ||
| Lower Level | Not Known | 6'8 x 20'6 | ||
| Lower Level | Not Known | 11'10 x 17'4 | ||
| Main Level | Bath (# Pieces 1-6) | 2'11 x 7'11 | ||
| Main Level | Den | 12'5 x 18'9 | ||
| Main Level | Not Known | 11'10 x 19'8 | ||
| Main Level | Dining Room | 11'10 x 17'1 | ||
| Main Level | Living Room | 21'10 x 18' |
https://www.realtor.ca/real-estate/27820986/76-bonaventure-avenue-st-johns
Interested?
Contact us for more information
