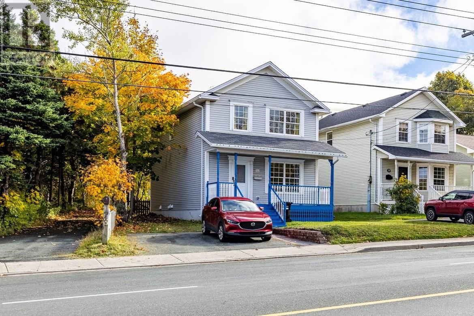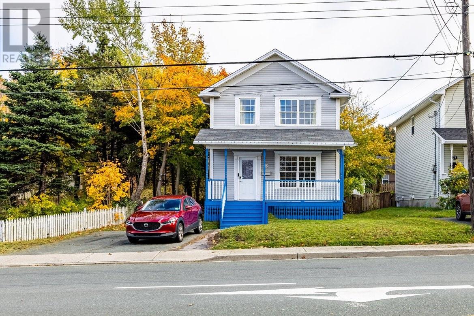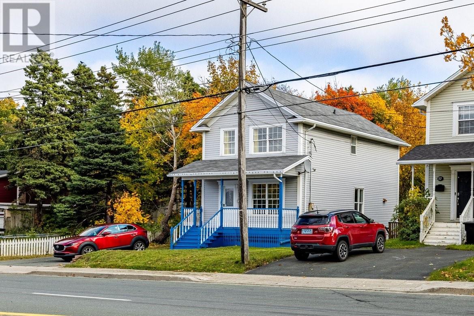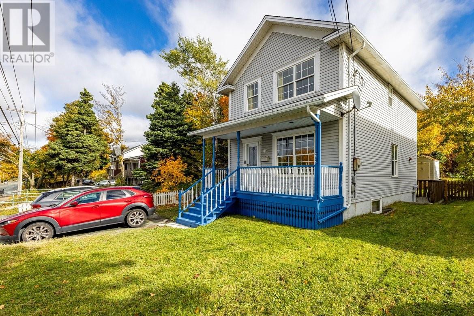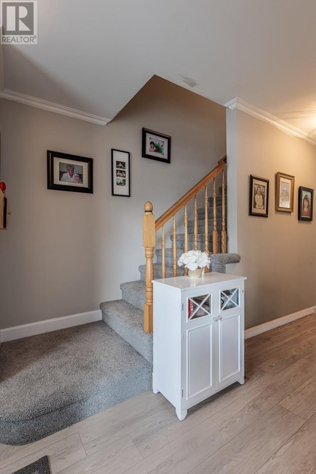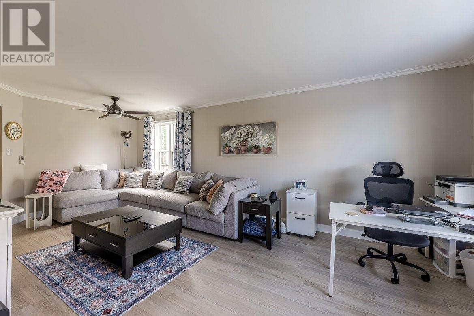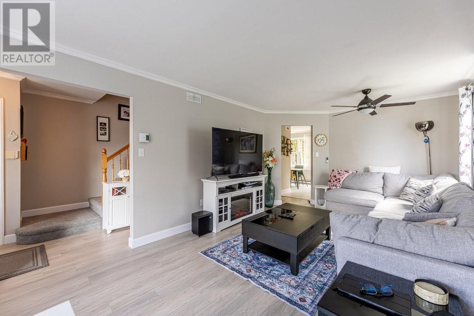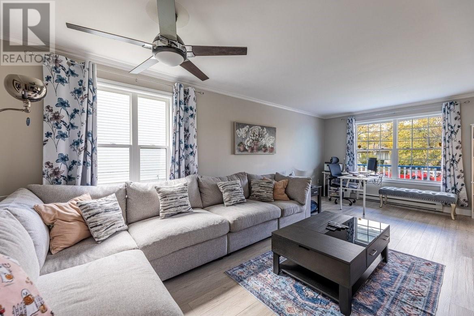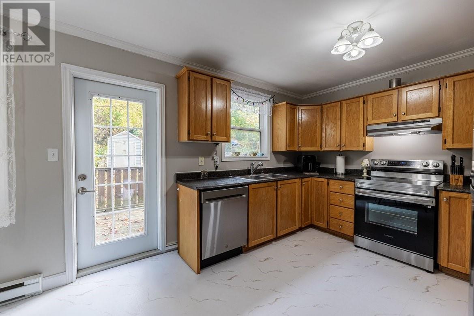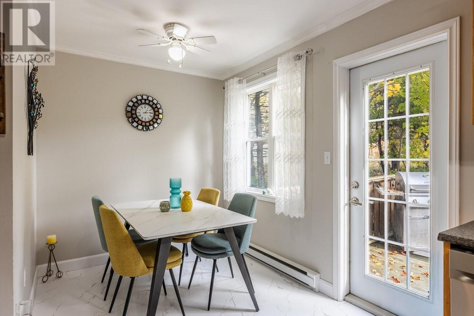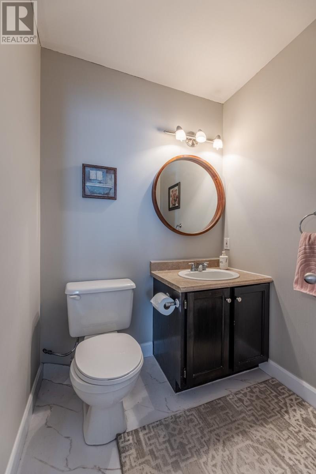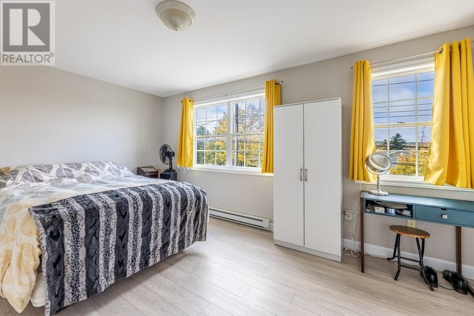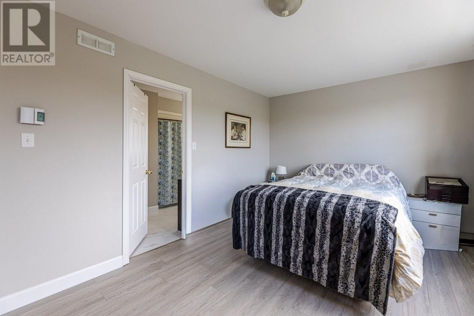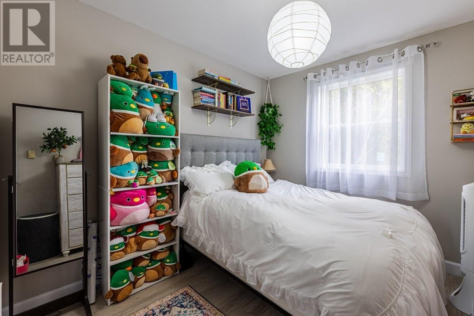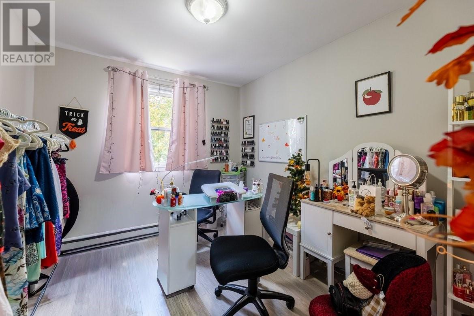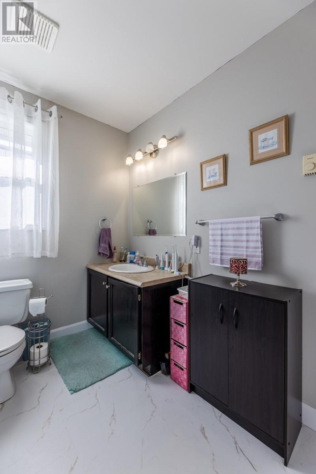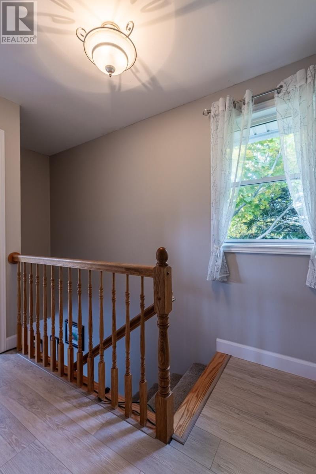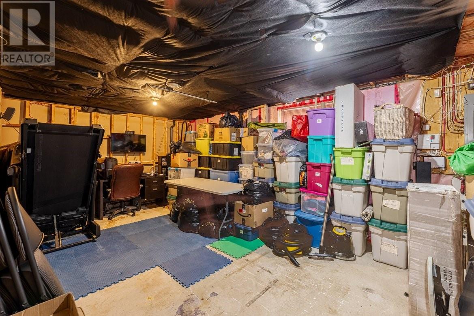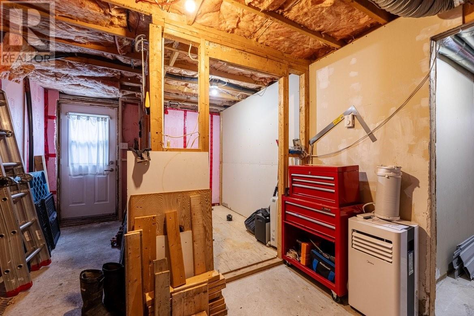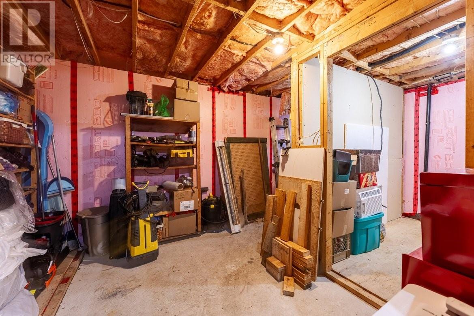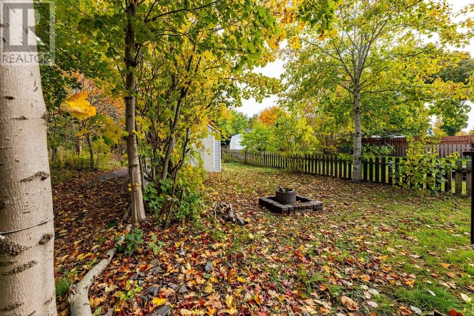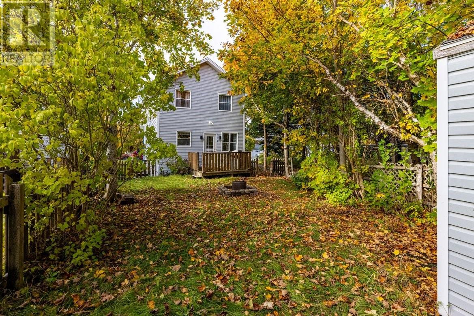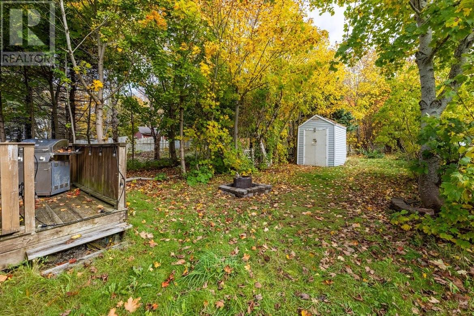75 Bay Bulls Road St. John's, Newfoundland & Labrador A1G 1A6
$349,900
Ready to move right in? This beautifully maintained three-bedroom, two-story home offers everything you need without the hassle of renovations. Located just minutes from the peaceful trails of Bowring Park and convenient shopping, you'll enjoy easy access to downtown while living in a quiet neighborhood setting. Step inside and you'll immediately notice the fresh updates throughout. Stone core vinyl plank flooring flows seamlessly through the main living areas, while practical vinyl tiles grace the wet areas. Fresh paint brightens every room, creating a welcoming atmosphere from the moment you arrive. The main floor thoughtfully connects the living and formal dining spaces, perfect for both daily life and entertaining. The oak kitchen features a cozy dining nook that opens directly to your private backyard, where mature trees create a natural privacy screen during the warmer months. A convenient powder room completes this level. Upstairs, the generous primary bedroom includes a semi-walk-in closet and shares a well-appointed bathroom that also services two additional bedrooms – ideal for family or guests. The real bonus? The basement comes roughed-in and ready for your personal touch, complete with exterior access, the possibilities are endless. With off-street parking and move-in ready condition, this home eliminates the stress of major projects while offering room to grow. The combination of recent updates, practical layout, and excellent location makes this property an outstanding value in today's market. (id:51189)
Open House
This property has open houses!
2:00 pm
Ends at:4:00 pm
Property Details
| MLS® Number | 1291778 |
| Property Type | Single Family |
| EquipmentType | None |
| RentalEquipmentType | None |
| StorageType | Storage Shed |
| Structure | Patio(s) |
Building
| BathroomTotal | 2 |
| BedroomsAboveGround | 3 |
| BedroomsTotal | 3 |
| ArchitecturalStyle | 2 Level |
| ConstructedDate | 1997 |
| ConstructionStyleAttachment | Detached |
| ExteriorFinish | Vinyl Siding |
| FlooringType | Mixed Flooring |
| FoundationType | Concrete |
| HalfBathTotal | 1 |
| HeatingFuel | Electric |
| HeatingType | Baseboard Heaters |
| StoriesTotal | 2 |
| SizeInterior | 2040 Sqft |
| Type | House |
| UtilityWater | Municipal Water |
Land
| Acreage | No |
| Sewer | Municipal Sewage System |
| SizeIrregular | 49x124x12x17x140 |
| SizeTotalText | 49x124x12x17x140|0-4,050 Sqft |
| ZoningDescription | Res |
Rooms
| Level | Type | Length | Width | Dimensions |
|---|---|---|---|---|
| Second Level | Bedroom | 10.3x9.3 | ||
| Second Level | Bedroom | 10.3x9.3 | ||
| Second Level | Primary Bedroom | 15.4x10.10 | ||
| Basement | Laundry Room | Measurements not available | ||
| Main Level | Kitchen | 11x9 | ||
| Main Level | Eating Area | 7.2x5.4 | ||
| Main Level | Living Room | 11.6x22 |
https://www.realtor.ca/real-estate/29013121/75-bay-bulls-road-st-johns
Interested?
Contact us for more information
