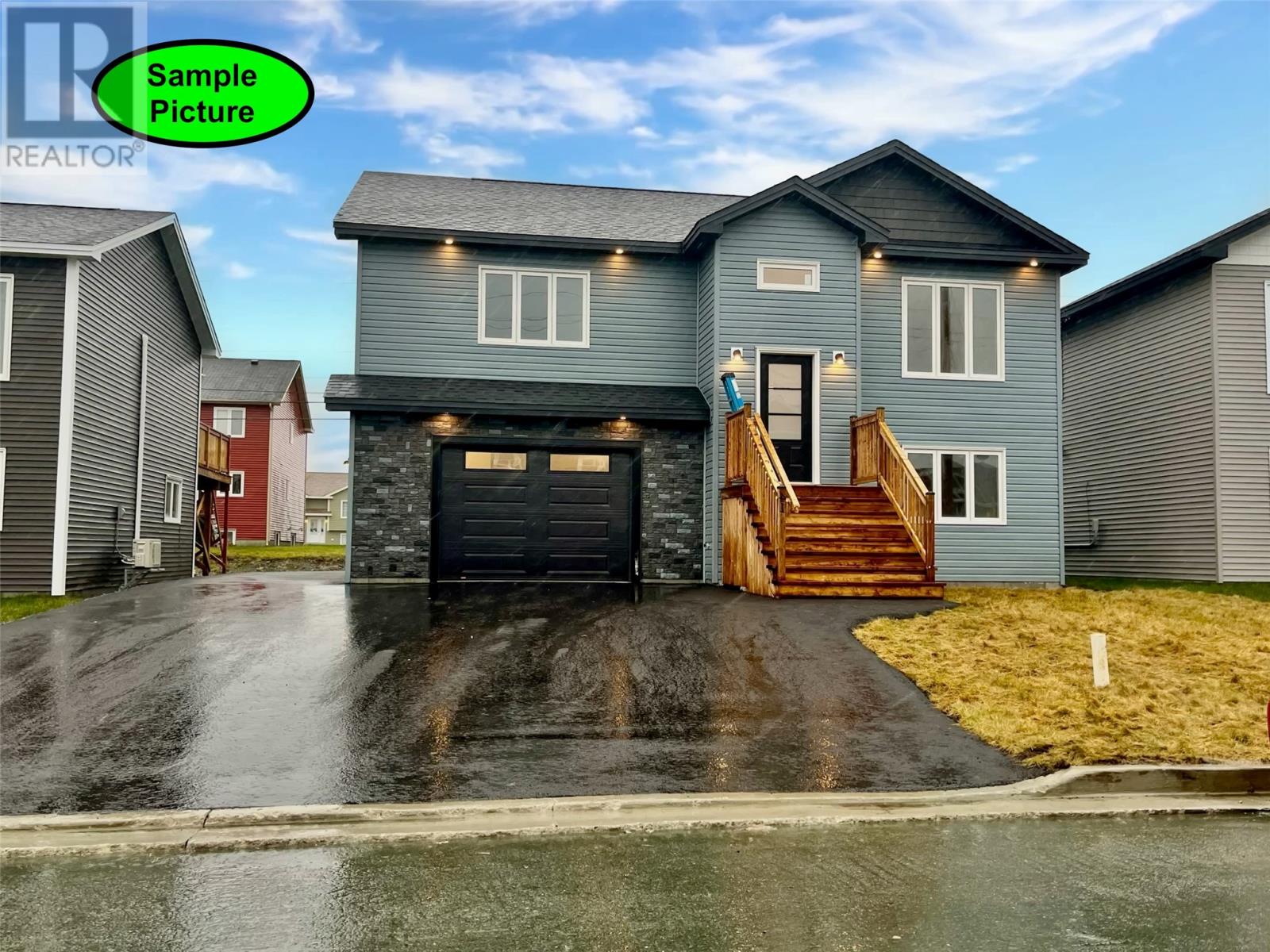74 Rembrandt Boulevard Paradise, Newfoundland & Labrador A1L 0W3
$539,900
Beautiful split entry design with a 2 bedroom basement apartment. The main unit features 3 bedrooms, 2 baths, open concept main floor, rec-room for main unit & in-house garage. The master will feature a walk-in closet & ensuite. The 2 bedroom apartment will have grade level entry for easy accessibility. This is a Great Location in the Adams Pond (Lanark Dr) area and a wonderful area for families with Holy Family Elementary just a minutes drive away. Also, the beautiful Adams Pond walking trail is just a few steps from the front door. (id:51189)
Property Details
| MLS® Number | 1281921 |
| Property Type | Single Family |
Building
| BathroomTotal | 3 |
| BedroomsTotal | 5 |
| ConstructedDate | 2025 |
| ConstructionStyleAttachment | Detached |
| ConstructionStyleSplitLevel | Split Level |
| CoolingType | Air Exchanger |
| ExteriorFinish | Vinyl Siding |
| FlooringType | Laminate |
| HeatingFuel | Electric |
| HeatingType | Baseboard Heaters |
| SizeInterior | 2212 Sqft |
| Type | Two Apartment House |
| UtilityWater | Municipal Water |
Parking
| Attached Garage |
Land
| Acreage | No |
| Sewer | Municipal Sewage System |
| SizeIrregular | 50 X 100 (tbd) |
| SizeTotalText | 50 X 100 (tbd)|under 1/2 Acre |
| ZoningDescription | Res |
Rooms
| Level | Type | Length | Width | Dimensions |
|---|---|---|---|---|
| Lower Level | Bath (# Pieces 1-6) | 4pc | ||
| Lower Level | Not Known | 9.5 x 8.10 | ||
| Lower Level | Not Known | 11.10 x 9.6 | ||
| Lower Level | Living Room | 12.11 x 8.8 | ||
| Lower Level | Not Known | 12.11 x 10.2 | ||
| Lower Level | Not Known | 17.5 x 17.3 | ||
| Main Level | Bath (# Pieces 1-6) | 4pc | ||
| Main Level | Bedroom | 9.11 x 9.11 | ||
| Main Level | Bedroom | 9.11 x 9.11 | ||
| Main Level | Ensuite | 4pc | ||
| Main Level | Primary Bedroom | 13.6 x 11.5 | ||
| Main Level | Dining Room | 14.1 x 7.11 | ||
| Main Level | Kitchen | 13.10 x 11 | ||
| Main Level | Living Room | 14 x 12.4 |
https://www.realtor.ca/real-estate/27935143/74-rembrandt-boulevard-paradise
Interested?
Contact us for more information





