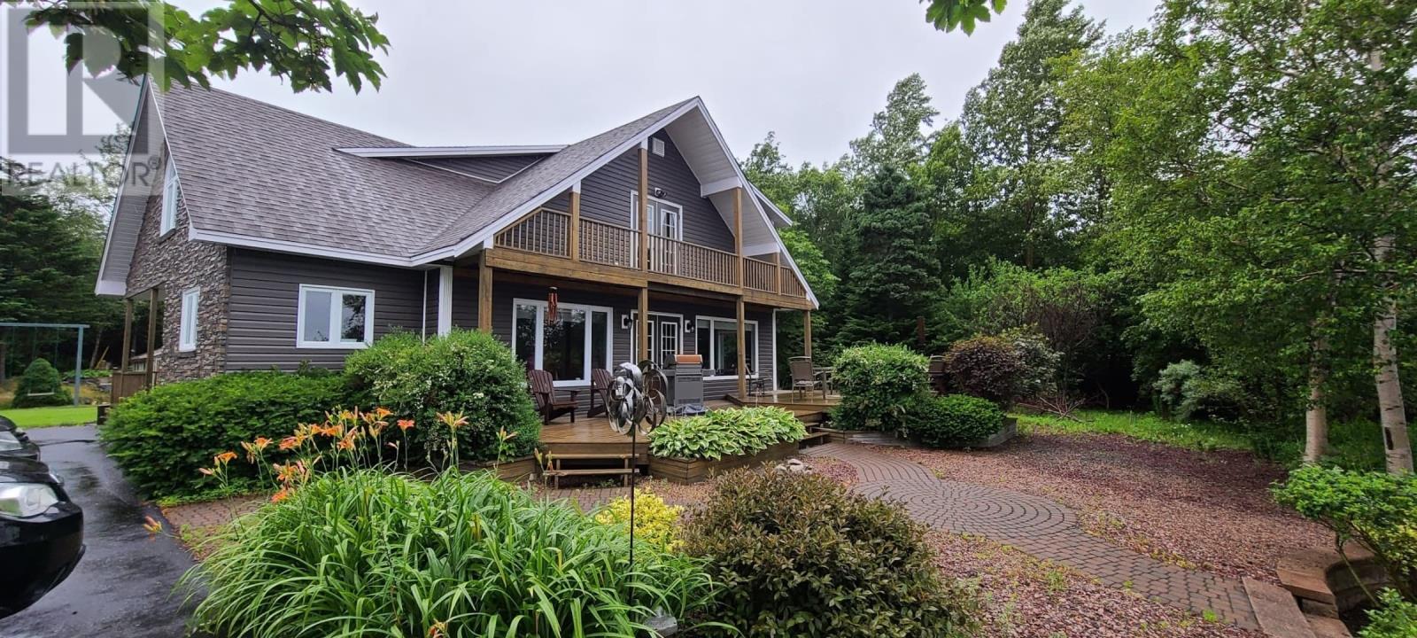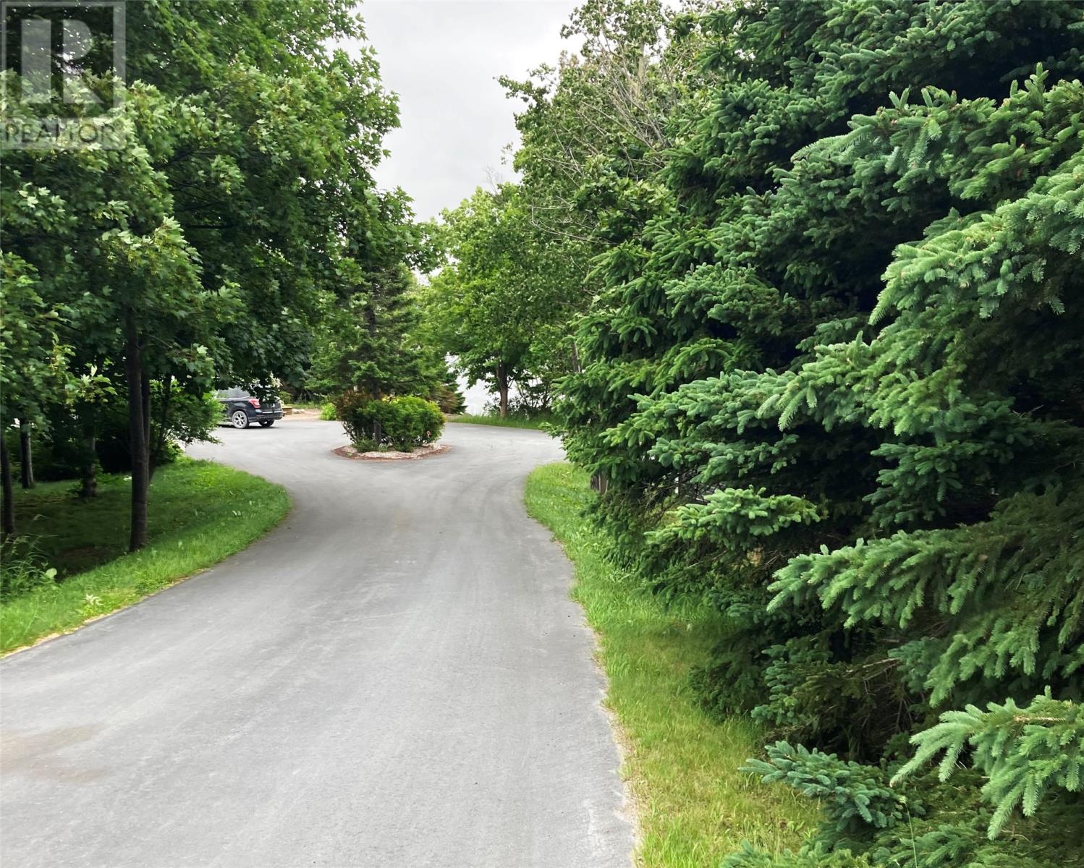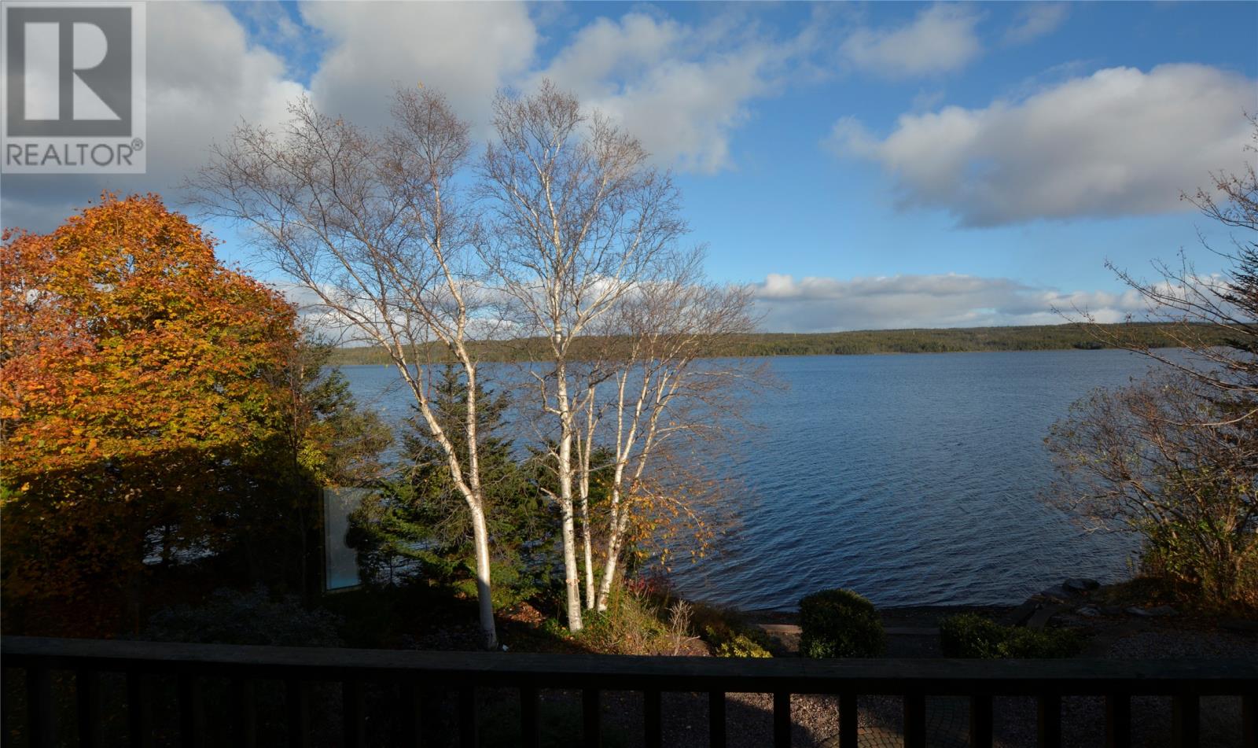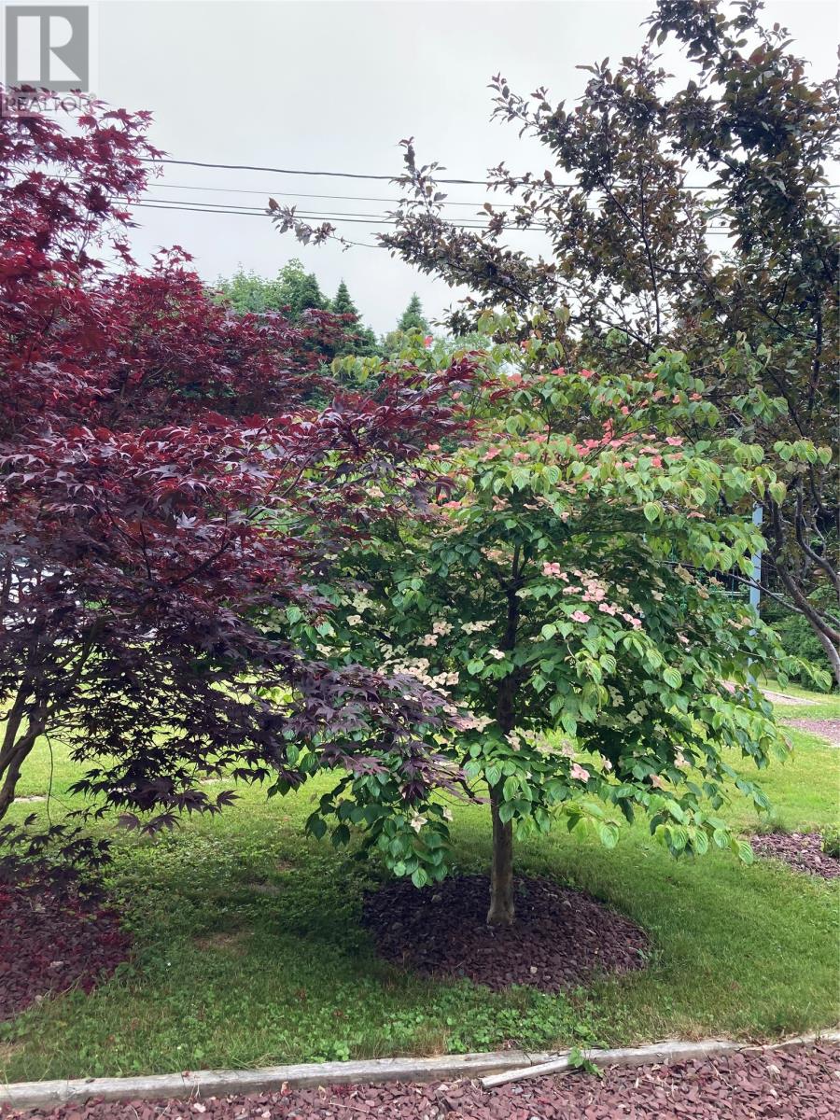3 Bedroom
3 Bathroom
2076 sqft
2 Level
Fireplace
Baseboard Heaters, Heat Pump
Landscaped
$649,000
Welcome to 74 Main Highway, Blaketown – A Custom-Built Retreat Surrounded by Nature Located just a 50-minute drive from St. John's, this exceptional custom-built home sits on over three-quarters of an acre of beautifully landscaped grounds, offering privacy and tranquility. The property is nestled beside a serene pond, providing year-round opportunities for water sports and a peaceful atmosphere. Surrounded by a vibrant mix of trees such as maple, chestnut, golden chain, Japanese crabapple, Chinese dogwood, oak, and birch, the natural beauty of this home is undeniable. For those with a green thumb, a spacious garden area awaits, perfect for growing a variety of vegetables. Inside, you'll find three generously sized bedrooms, including a master suite with an ensuite bathroom, walk-in closet, and private balcony where you can enjoy stunning morning sunrises. The home also boasts two full bathrooms and a half bath. High-end finishes are throughout, including beautiful oak floors, a custom staircase, and custom cabinetry that showcase exquisite craftsmanship. Step outside to a gorgeous stone patio that leads to the peaceful pond, framed by breathtaking views of nature. The property includes three impressive outbuildings: a massive 2,700 sq. ft. garage with five bay doors and a loft featuring a bar, a 10x10 garden shed, and an 8x16 greenhouse – perfect for storing equipment and indulging in hobbies. This home combines luxurious living with complete privacy and natural beauty, providing an unparalleled living experience. Recent upgrades include: New shingles (2011) New dishwasher (2021) New washer and dryer (2024) New hot water tank (2019) New siding and brick (2015) Two new patio doors (2023) A new 4-ton heat pump with heating and air conditioning (2024) Discover the perfect blend of comfort, privacy, and nature at 74 Main Highway. (id:51189)
Property Details
|
MLS® Number
|
1281974 |
|
Property Type
|
Single Family |
|
AmenitiesNearBy
|
Highway |
|
StorageType
|
Storage Shed |
|
Structure
|
Patio(s) |
|
ViewType
|
View |
Building
|
BathroomTotal
|
3 |
|
BedroomsAboveGround
|
3 |
|
BedroomsTotal
|
3 |
|
Appliances
|
Dishwasher, Refrigerator, Microwave, Washer, Dryer |
|
ArchitecturalStyle
|
2 Level |
|
ConstructedDate
|
1997 |
|
ConstructionStyleAttachment
|
Detached |
|
ExteriorFinish
|
Vinyl Siding |
|
FireplacePresent
|
Yes |
|
Fixture
|
Drapes/window Coverings |
|
FlooringType
|
Hardwood, Mixed Flooring |
|
FoundationType
|
Concrete |
|
HalfBathTotal
|
1 |
|
HeatingType
|
Baseboard Heaters, Heat Pump |
|
StoriesTotal
|
2 |
|
SizeInterior
|
2076 Sqft |
|
Type
|
House |
Parking
Land
|
AccessType
|
Boat Access, Water Access, Year-round Access |
|
Acreage
|
No |
|
LandAmenities
|
Highway |
|
LandscapeFeatures
|
Landscaped |
|
Sewer
|
Septic Tank |
|
SizeIrregular
|
3/4 Acre |
|
SizeTotalText
|
3/4 Acre|.5 - 9.99 Acres |
|
ZoningDescription
|
Res |
Rooms
| Level |
Type |
Length |
Width |
Dimensions |
|
Second Level |
Other |
|
|
6 x 10 |
|
Second Level |
Ensuite |
|
|
6 x 10 |
|
Second Level |
Primary Bedroom |
|
|
12 x 17 |
|
Second Level |
Bath (# Pieces 1-6) |
|
|
6 x 9 |
|
Second Level |
Bedroom |
|
|
12 x12 |
|
Second Level |
Bedroom |
|
|
8 x 13 |
|
Second Level |
Hobby Room |
|
|
12 x 13 |
|
Main Level |
Foyer |
|
|
5 x 6 |
|
Main Level |
Office |
|
|
9 x 12 |
|
Main Level |
Bath (# Pieces 1-6) |
|
|
5 x 8 |
|
Main Level |
Not Known |
|
|
8 x 9 |
|
Main Level |
Living Room/dining Room |
|
|
15 x 30 |
|
Main Level |
Kitchen |
|
|
10 x 13 |
https://www.realtor.ca/real-estate/27944981/74-main-highway-blaketown





















































