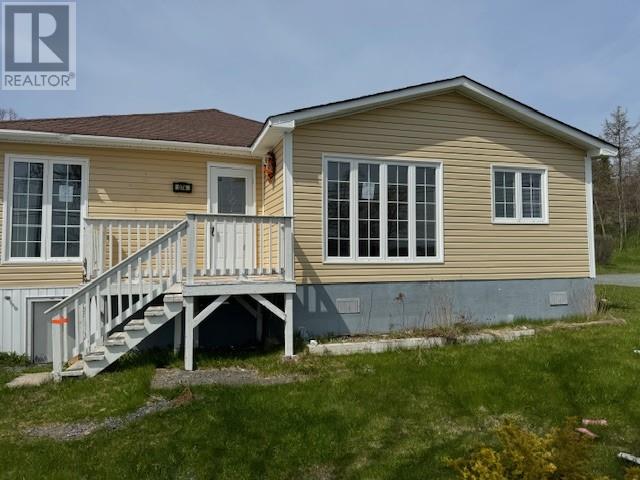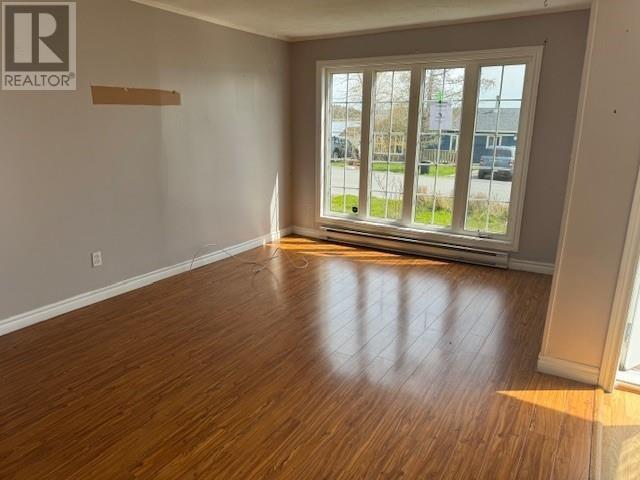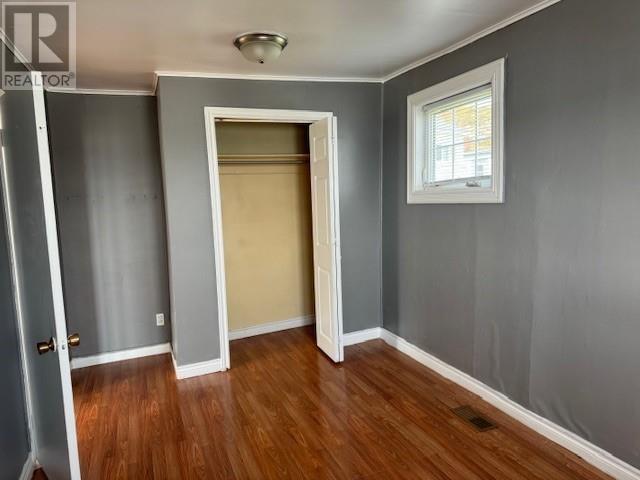74 Bob Clark Drive Campbellton, Newfoundland & Labrador A0G 1L0
$78,900
Beautiful views of the water from this property located in Campbellton. Property boasts 2 Bedrooms and 1 bathroom. Open concept feel with modern kitchen, dining area and living space. Beautiful views of the water from these spaces. Primary bedroom has great space. Bathroom has a walk in sit down shower unit. Electric heating in home. 200 amp breaker panel. Property has an attached carport, garage measuring 12x16 and another storage shed 8x10. Home is ideal for the first time home buyer, retired couple, an investment property or great to use as a home away from home. Property needs some elbow grease and is being sold as is where is condition. Come see all this property has to offer. (id:51189)
Property Details
| MLS® Number | 1280824 |
| Property Type | Single Family |
| AmenitiesNearBy | Recreation, Shopping |
| EquipmentType | None |
| RentalEquipmentType | None |
| StorageType | Storage Shed |
| ViewType | Ocean View, View |
Building
| BathroomTotal | 1 |
| BedroomsAboveGround | 3 |
| BedroomsTotal | 3 |
| ArchitecturalStyle | Bungalow |
| ConstructedDate | 1974 |
| ConstructionStyleAttachment | Detached |
| ExteriorFinish | Vinyl Siding |
| FlooringType | Laminate |
| FoundationType | Concrete |
| HeatingFuel | Electric |
| StoriesTotal | 1 |
| SizeInterior | 1200 Sqft |
| Type | House |
| UtilityWater | Municipal Water |
Parking
| Carport | |
| Detached Garage |
Land
| AccessType | Year-round Access |
| Acreage | No |
| LandAmenities | Recreation, Shopping |
| LandscapeFeatures | Landscaped |
| SizeIrregular | 124 X 170 Approx |
| SizeTotalText | 124 X 170 Approx|under 1/2 Acre |
| ZoningDescription | Residential |
Rooms
| Level | Type | Length | Width | Dimensions |
|---|---|---|---|---|
| Main Level | Porch | 4 x 7 | ||
| Main Level | Bedroom | 9 x 10 | ||
| Main Level | Bedroom | 10 x 10 | ||
| Main Level | Bath (# Pieces 1-6) | 6 x 8 | ||
| Main Level | Primary Bedroom | 10 x 11 | ||
| Main Level | Living Room | 9 x 11 | ||
| Main Level | Dining Room | 8 x 8 | ||
| Main Level | Kitchen | 9 x 10 |
https://www.realtor.ca/real-estate/27793756/74-bob-clark-drive-campbellton
Interested?
Contact us for more information
























