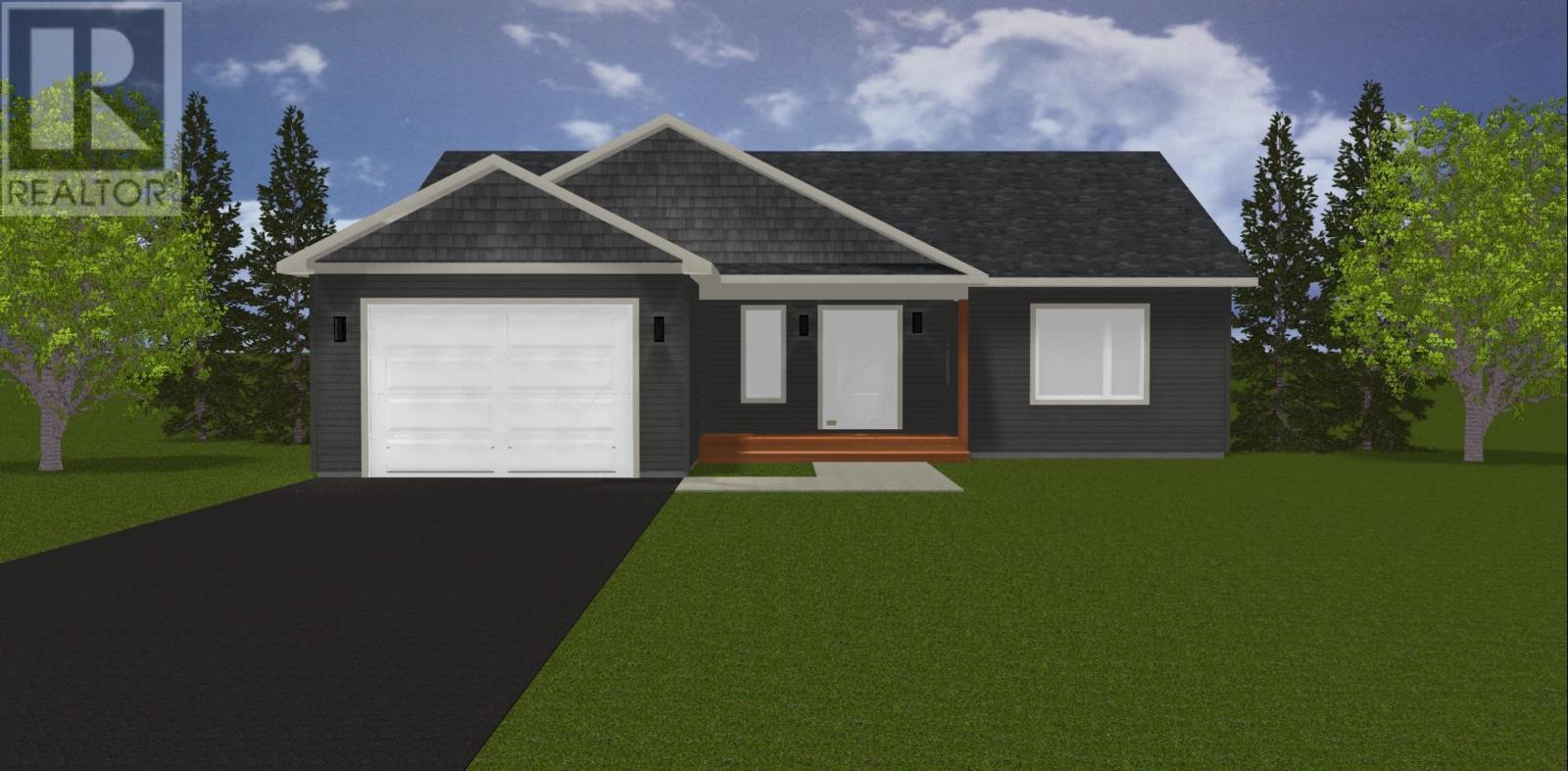73 Peggy Deane Drive Portugal Cove - St. Philips, Newfoundland & Labrador A1M 0H7
$664,500
Check out this beautiful custom build by Javelin Homes, located in the family friendly community of Portugal Cove-St. Philips. This charming bungalow is situated on a desirable corner lot, making it ideal for those envisioning a future detached garage or rear yard access! Upon entering, you're welcomed by a spacious and bright foyer that includes a walk-in closet for winter coats and convenient access to the garage. The home transitions into an open-concept living area featuring a generous living room with a cozy propane fireplace, dining nook and a modern kitchen equipped with island seating for four and a walk-in corner pantry. The primary bedroom offers a peaceful retreat with a walk-in closet and private four-piece ensuite. The main floor also includes a guest bedroom, a four-piece guest bathroom, a linen closet and a laundry room. Downstairs, the basement features a second guest bedroom with a walk-in closet and three-piece bathroom. The remaining space is undeveloped, providing an opportunity for your vision of a third guest bedroom, game room, family room or office space. Outside, enjoy the private, level, treed backyard on a quiet street.this property is just minutes from the airport and offers easy access to the city. (id:51189)
Property Details
| MLS® Number | 1292064 |
| Property Type | Single Family |
| EquipmentType | None |
| RentalEquipmentType | None |
Building
| BathroomTotal | 3 |
| BedroomsAboveGround | 2 |
| BedroomsBelowGround | 1 |
| BedroomsTotal | 3 |
| ArchitecturalStyle | Bungalow |
| ConstructedDate | 2026 |
| ExteriorFinish | Vinyl Siding |
| FoundationType | Poured Concrete |
| HeatingFuel | Electric |
| HeatingType | Baseboard Heaters |
| StoriesTotal | 1 |
| SizeInterior | 2944 Sqft |
| Type | House |
| UtilityWater | Municipal Water |
Parking
| Attached Garage |
Land
| AccessType | Year-round Access |
| Acreage | No |
| Sewer | Septic Tank |
| SizeIrregular | 0.46 Acre |
| SizeTotalText | 0.46 Acre|10,890 - 21,799 Sqft (1/4 - 1/2 Ac) |
| ZoningDescription | Res. |
Rooms
| Level | Type | Length | Width | Dimensions |
|---|---|---|---|---|
| Basement | Bath (# Pieces 1-6) | 3 Piece | ||
| Basement | Bedroom | 10.7 x 13.11 | ||
| Main Level | Bedroom | 10.4 x 11.11 | ||
| Main Level | Ensuite | 4 Piece | ||
| Main Level | Foyer | 5.11 x 8 x 7 | ||
| Main Level | Kitchen | 16.4 x 9.9 | ||
| Main Level | Dining Room | 16.4 x 8.1 | ||
| Main Level | Not Known | 6 x 5.5 | ||
| Main Level | Living Room/fireplace | 11.3 x 14.1 | ||
| Main Level | Bath (# Pieces 1-6) | 4 Piece | ||
| Main Level | Laundry Room | 5.3 x 6 | ||
| Main Level | Primary Bedroom | 14.1 x 12.1 |
https://www.realtor.ca/real-estate/29069038/73-peggy-deane-drive-portugal-cove-st-philips
Interested?
Contact us for more information





