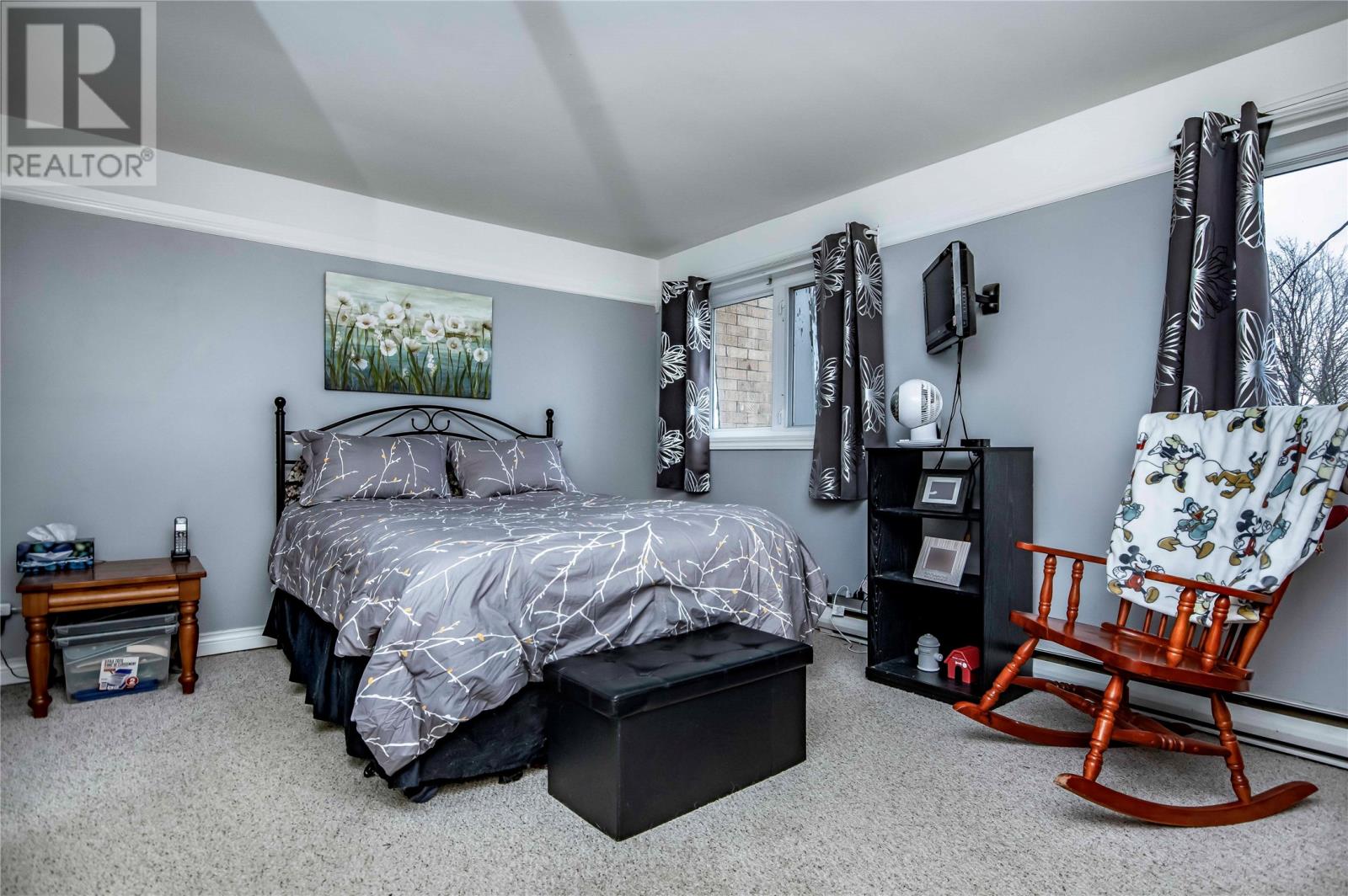73 Pearson Street St John's, Newfoundland & Labrador A1A 2L7
$215,000Maintenance,
$225 Monthly
Maintenance,
$225 MonthlyWelcome to this charming townhouse situated in the highly sought-after east end of St. John's. Ideally located within walking distance to a variety of amenities and Only a 5 Minute Drive to Memorial University! Whether you're looking to enjoy local restaurants, shops, or recreational facilities, everything you need is just a short stroll away. Families will appreciate the proximity to schools and parks. As you enter this lovely home, you'll be greeted by bright and airy living and dining areas that offer plenty of space for relaxation and entertaining. The large windows allow natural light to flood the space, creating a warm and inviting atmosphere. The main level also features a nice kitchen with hardwood flooring, giving it a modern yet timeless appeal. The layout is very practical, making it easy to move between spaces. Upstairs, you'll find three generously sized bedrooms, each offering comfort and privacy. The master bedroom is particularly spacious, providing a peaceful retreat. The full bathroom on this level is conveniently located to serve all three bedrooms.The partially developed basement adds valuable extra living space, featuring a spacious family room that's perfect for movie nights, a play area, or even a home office. There is also a laundry area and plenty of room for additional storage, making this basement a versatile and functional space for the whole family.Outside, the fenced backyard is perfect for enjoying the outdoors. Whether you're looking to entertain guests, garden, or simply relax, the backyard offers a great space to do so. A nice-sized deck completes the outdoor area. With its prime location, comfortable living spaces, and well-maintained features, this home offers the perfect opportunity for a family or a great investment as rental property. *Please Note: Viewings start Friday. As per Seller's Directions No conveyance of offers Prior to Monday, November 18th at 3PM. (id:51189)
Property Details
| MLS® Number | 1279297 |
| Property Type | Single Family |
Building
| BathroomTotal | 1 |
| BedroomsAboveGround | 3 |
| BedroomsTotal | 3 |
| Appliances | Refrigerator, Stove, Washer, Dryer |
| ConstructedDate | 1976 |
| ConstructionStyleAttachment | Attached |
| ExteriorFinish | Brick, Wood Shingles |
| FlooringType | Carpeted, Hardwood, Laminate |
| FoundationType | Concrete |
| HeatingFuel | Electric |
| HeatingType | Baseboard Heaters |
| SizeInterior | 1710 Sqft |
| UtilityWater | Municipal Water |
Parking
| Other |
Land
| Acreage | No |
| Sewer | Municipal Sewage System |
| SizeIrregular | 17 X 100 |
| SizeTotalText | 17 X 100|0-4,050 Sqft |
| ZoningDescription | Res. |
Rooms
| Level | Type | Length | Width | Dimensions |
|---|---|---|---|---|
| Second Level | Bath (# Pieces 1-6) | 7'9'' X 5'2'' | ||
| Second Level | Bedroom | 7'6'' X 10'8'' | ||
| Second Level | Bedroom | 7'6'' X 9'9'' | ||
| Second Level | Primary Bedroom | 11'4 X 15'7'' | ||
| Basement | Storage | 8'5'' X 15'6'' | ||
| Basement | Laundry Room | 8'3'' X 11'' | ||
| Basement | Recreation Room | 11 X 14 | ||
| Main Level | Living Room | 11'3'' X 15'3'' | ||
| Main Level | Dining Room | 7'7'' X 12'4'' | ||
| Main Level | Kitchen | 7'6'' X 8' |
https://www.realtor.ca/real-estate/27650171/73-pearson-street-st-johns
Interested?
Contact us for more information




















