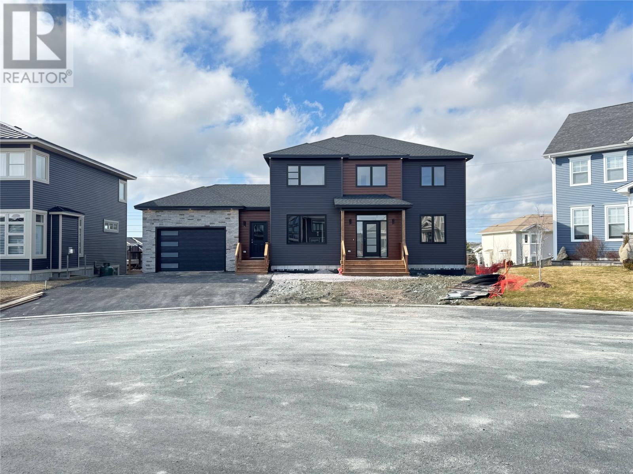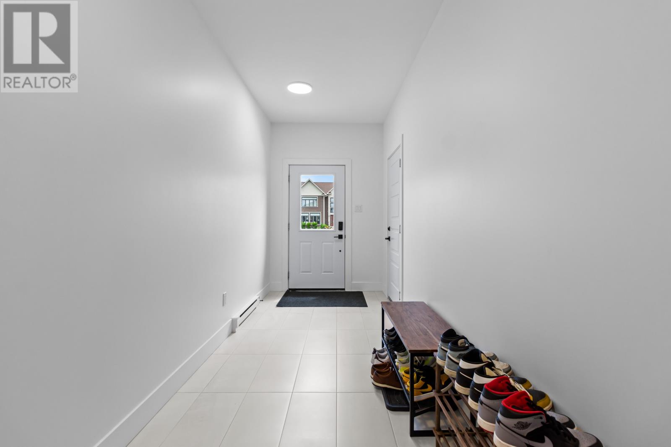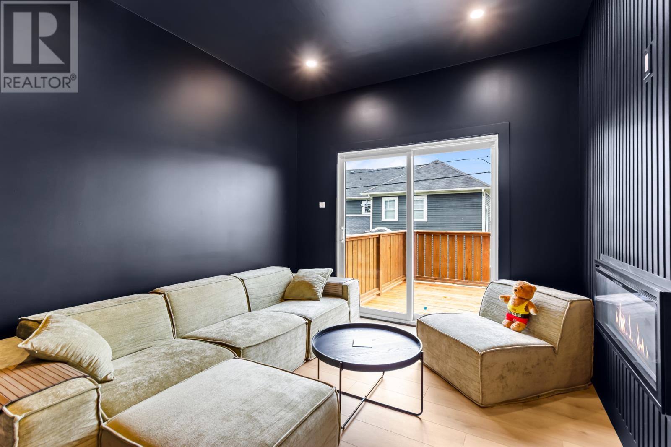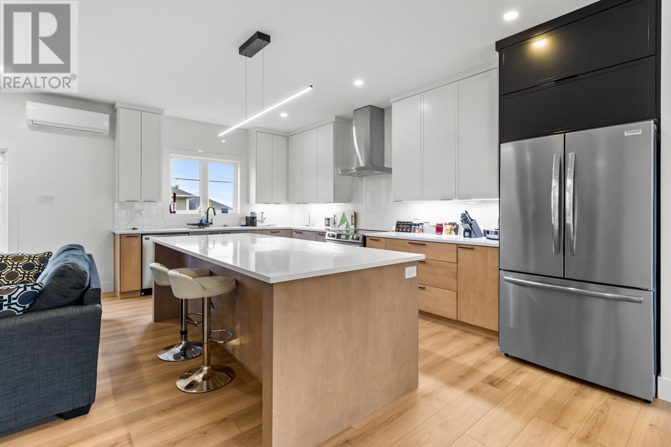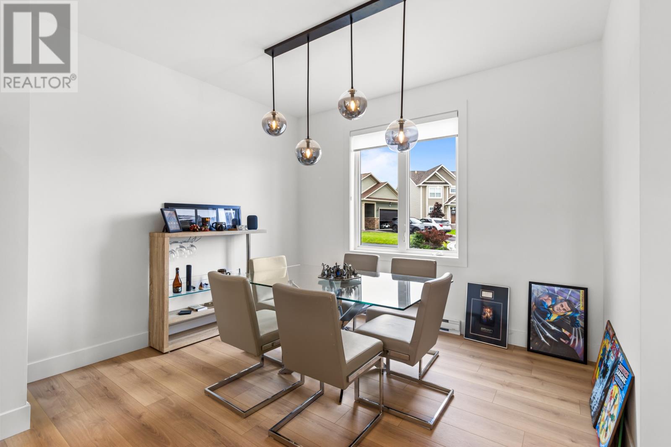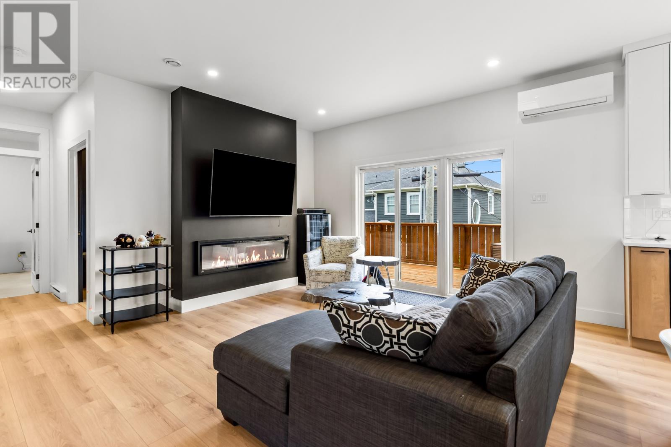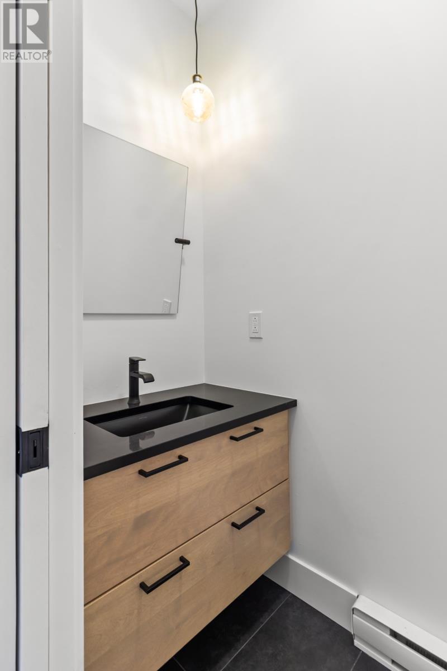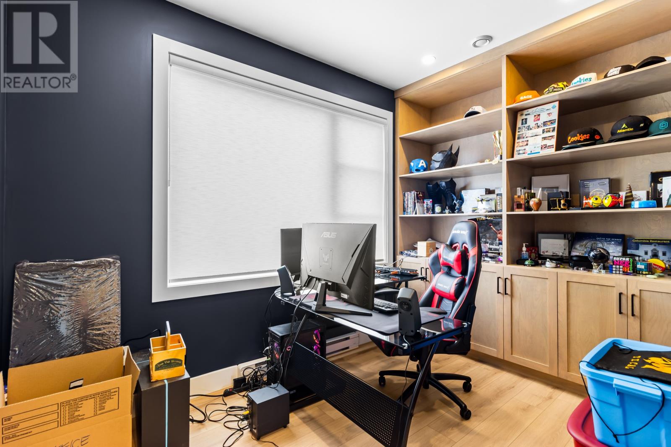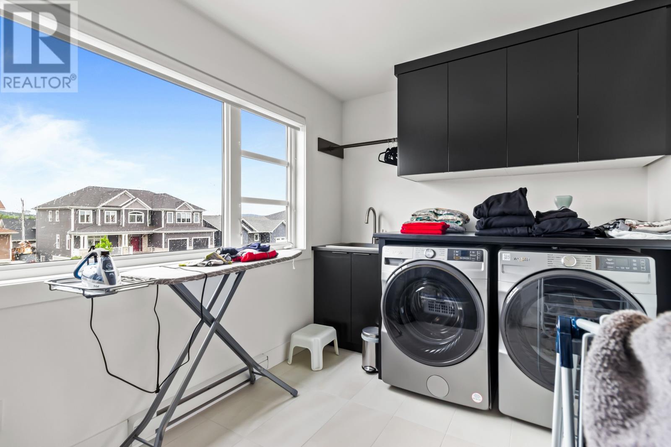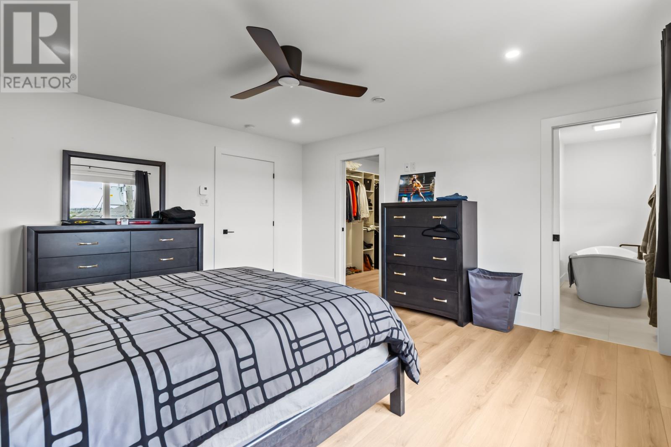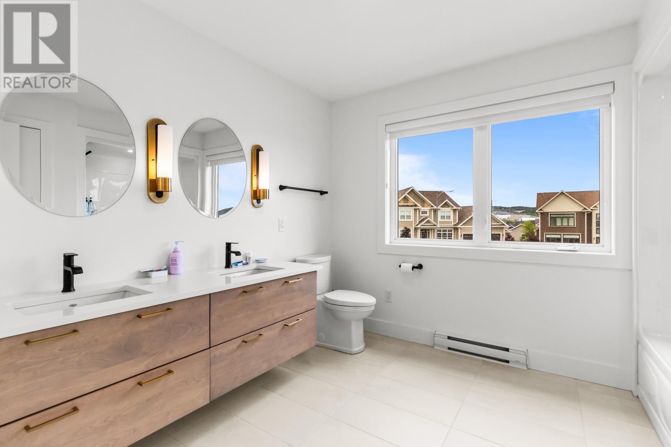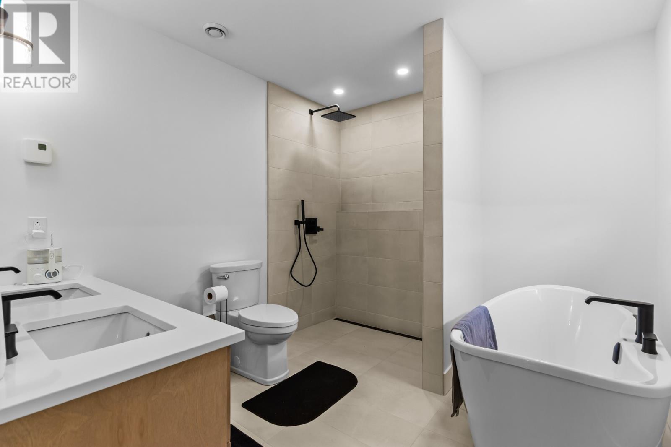73 Parsonage Drive St. John's, Newfoundland & Labrador A1A 0J6
$4,800 Monthly
Welcome to 73 Parsonage Drive. This newly built, modern two story home is sure to impress. As you walk in you'll find a bright, open living room and kitchen with an abundance of natural light. Moving through you'll come to a large office with custom built in shelving. Upstairs you come to the primary suite complete with walk in closet and a 4 piece ensuite. The convenience of upstairs laundry directly across from the primary suite, with full custom built in folding station and storage area. with two more oversized bedrooms and a three piece bathroom. (id:51189)
Property Details
| MLS® Number | 1287369 |
| Property Type | Single Family |
Building
| BathroomTotal | 3 |
| BedroomsAboveGround | 3 |
| BedroomsTotal | 3 |
| Appliances | Dishwasher, Microwave, Stove, Washer, Dryer |
| ArchitecturalStyle | 2 Level |
| ConstructedDate | 2025 |
| ConstructionStyleAttachment | Detached |
| CoolingType | Air Exchanger |
| ExteriorFinish | Vinyl Siding |
| FlooringType | Ceramic Tile, Hardwood |
| FoundationType | Poured Concrete |
| HalfBathTotal | 1 |
| HeatingFuel | Electric |
| HeatingType | Mini-split |
| StoriesTotal | 2 |
| SizeInterior | 2230 Sqft |
| Type | House |
| UtilityWater | Municipal Water |
Parking
| Attached Garage |
Land
| Acreage | No |
| Sewer | Municipal Sewage System |
| SizeIrregular | 550.7m² |
| SizeTotalText | 550.7m²|4,051 - 7,250 Sqft |
| ZoningDescription | R1 |
Rooms
| Level | Type | Length | Width | Dimensions |
|---|---|---|---|---|
| Second Level | Bath (# Pieces 1-6) | 4pc | ||
| Second Level | Bedroom | 11x10 | ||
| Second Level | Bedroom | 11x10 | ||
| Second Level | Ensuite | 5pc | ||
| Second Level | Primary Bedroom | 15x16 | ||
| Second Level | Laundry Room | 13x8 | ||
| Main Level | Office | 12x13 | ||
| Main Level | Den | 11x11 | ||
| Main Level | Living Room | 16x12 | ||
| Main Level | Bath (# Pieces 1-6) | 2pc | ||
| Main Level | Kitchen | 18x12 |
https://www.realtor.ca/real-estate/28559024/73-parsonage-drive-st-johns
Interested?
Contact us for more information
