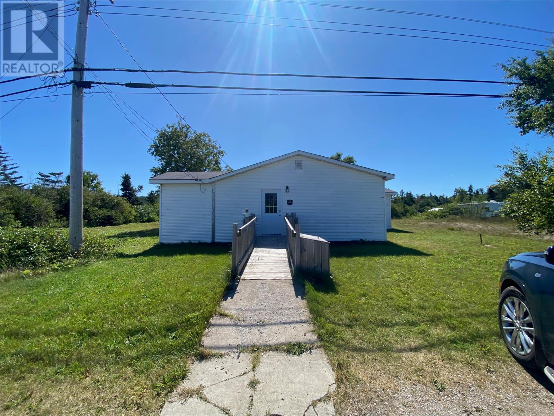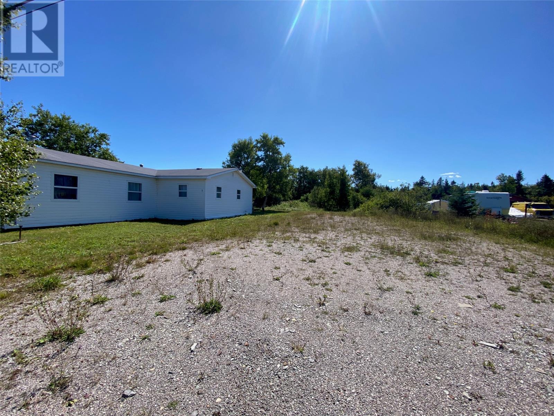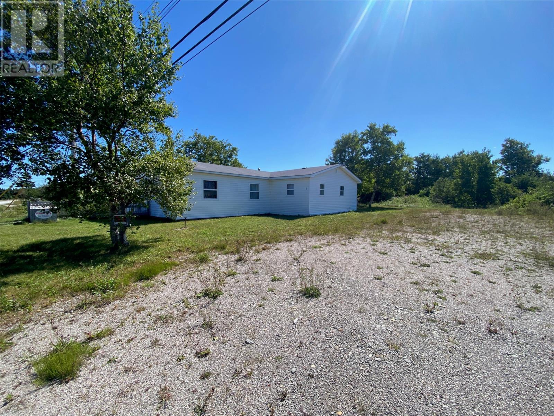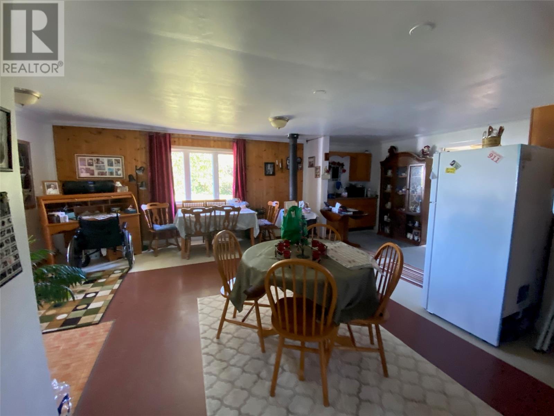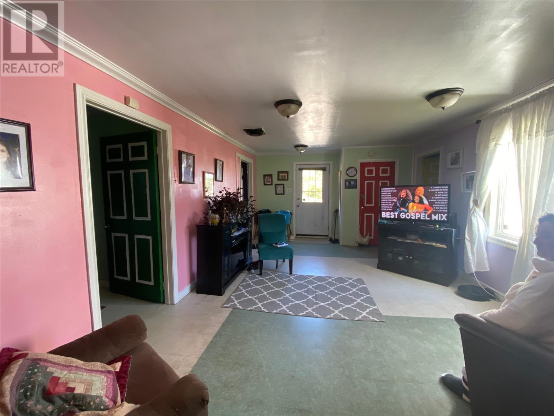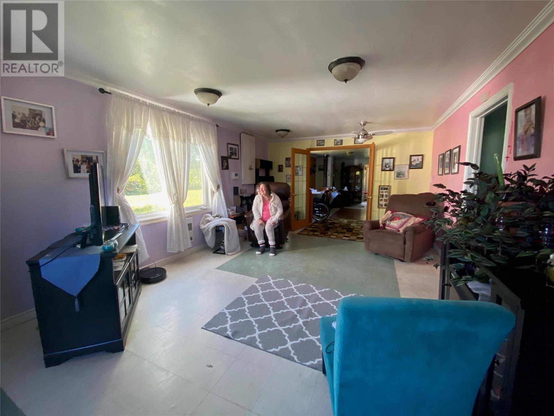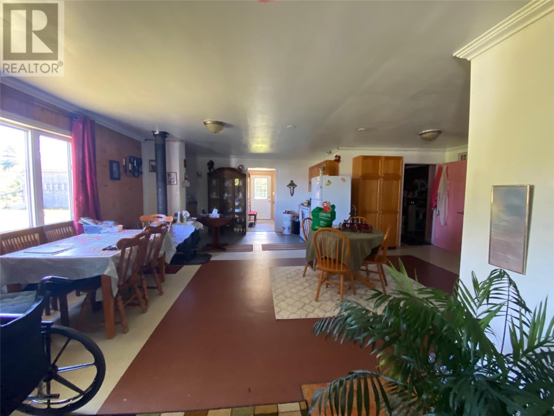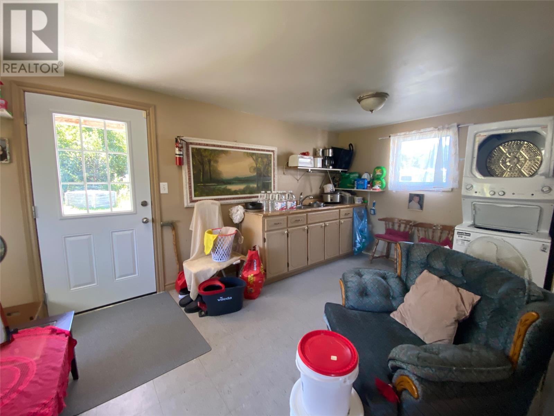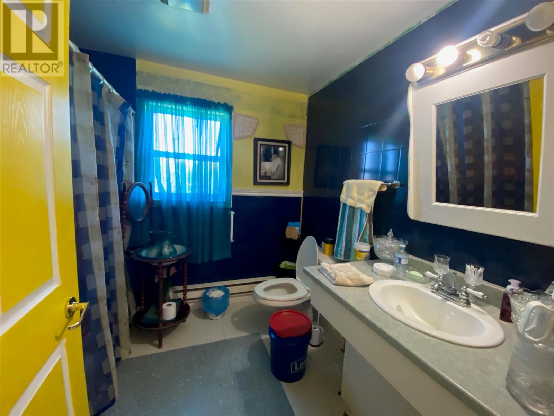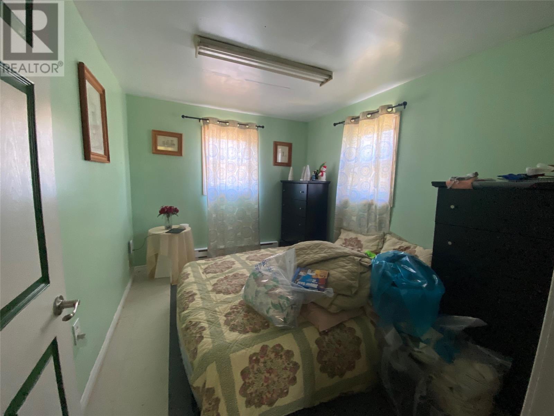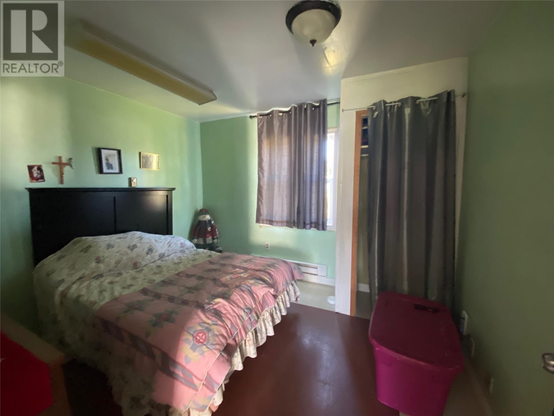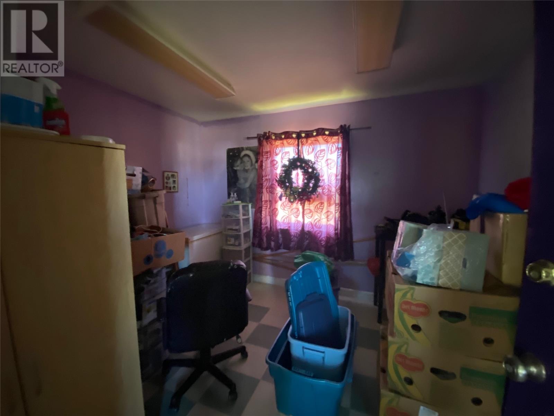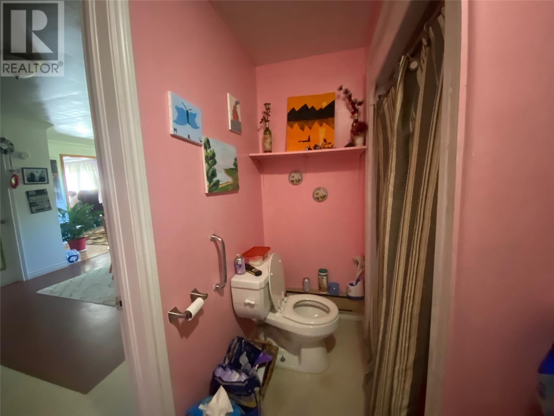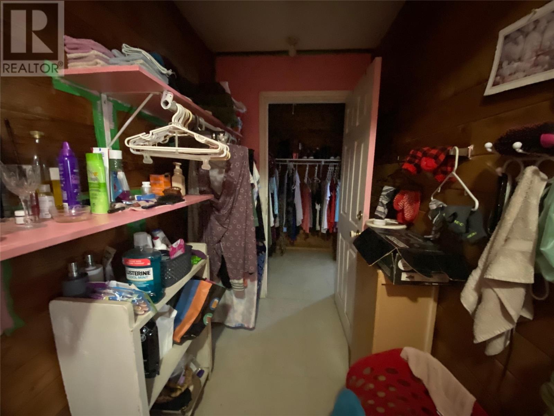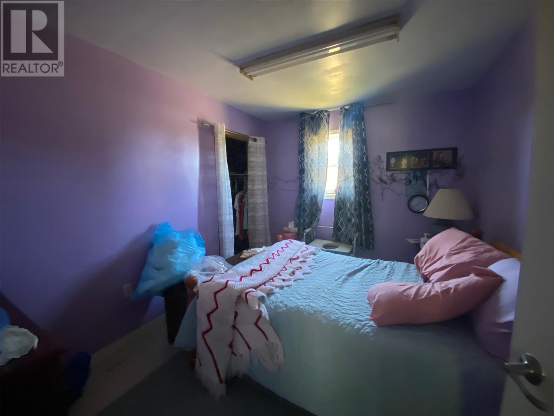73 Main Road Piccadilly, Newfoundland & Labrador A0N 1T0
$199,000
This 4 bedroom, 2 bathroom home is sitting on just shy of 1 Acre of land located just 30 minutes outside of Stephenville. Looking for a property with everything on one level at a great price...this could be it! Main floor features Large living room, open concept kitchen and dining room, 4 bedrooms, 2 bathrooms, back porch with a mini kitchen great area for the larger cook ups and a large foyer upon entry through the main entrance. The possibilities are endless with the large parcel of land...grow your own vegetables, put up your dream garage, etc. Call today to view or for more info (id:51189)
Property Details
| MLS® Number | 1289810 |
| Property Type | Single Family |
| EquipmentType | None |
| RentalEquipmentType | None |
| StorageType | Storage Shed |
Building
| BathroomTotal | 2 |
| BedroomsAboveGround | 4 |
| BedroomsTotal | 4 |
| ArchitecturalStyle | Bungalow |
| ConstructedDate | 1980 |
| ConstructionStyleAttachment | Detached |
| ExteriorFinish | Vinyl Siding |
| FireplaceFuel | Wood |
| FireplacePresent | Yes |
| FireplaceType | Woodstove |
| FlooringType | Other |
| HeatingFuel | Electric, Wood |
| HeatingType | Baseboard Heaters |
| StoriesTotal | 1 |
| SizeInterior | 2100 Sqft |
| Type | House |
| UtilityWater | Municipal Water |
Land
| AccessType | Year-round Access |
| Acreage | No |
| LandscapeFeatures | Partially Landscaped |
| Sewer | Septic Tank |
| SizeIrregular | 3/4 Acre App |
| SizeTotalText | 3/4 Acre App|.5 - 9.99 Acres |
| ZoningDescription | Res |
Rooms
| Level | Type | Length | Width | Dimensions |
|---|---|---|---|---|
| Main Level | Foyer | 9.7 x 19.6 | ||
| Main Level | Bedroom | 10 x 11.5 | ||
| Main Level | Bedroom | 10 x 11 | ||
| Main Level | Bedroom | 9 x 12.2 | ||
| Main Level | Bedroom | 9 x 11.6 | ||
| Main Level | Dining Room | 14.5 x 17 | ||
| Main Level | Living Room | 12.9 x 20.3 | ||
| Main Level | Kitchen | 10.3 x 14.6 |
https://www.realtor.ca/real-estate/28789279/73-main-road-piccadilly
Interested?
Contact us for more information
