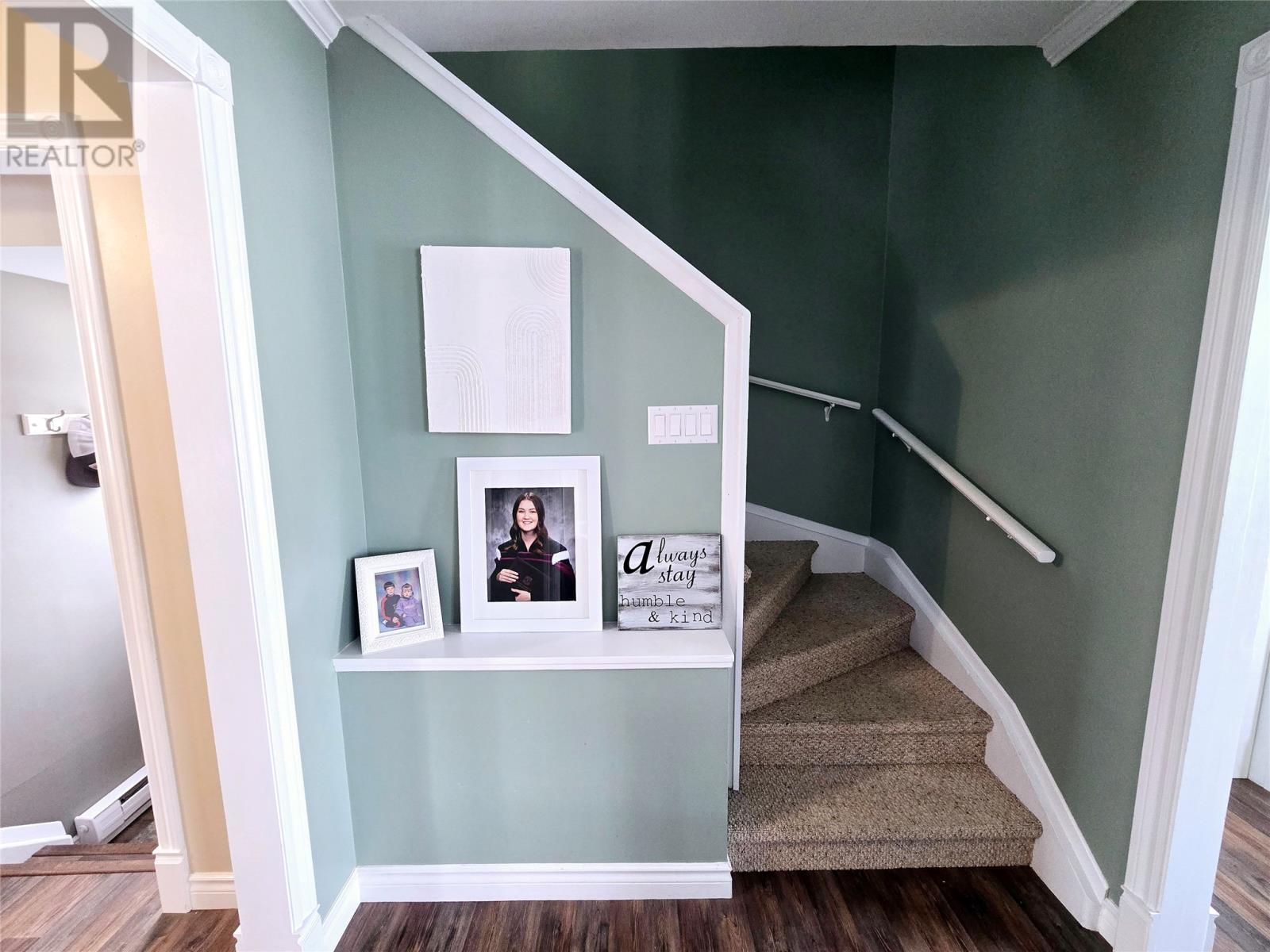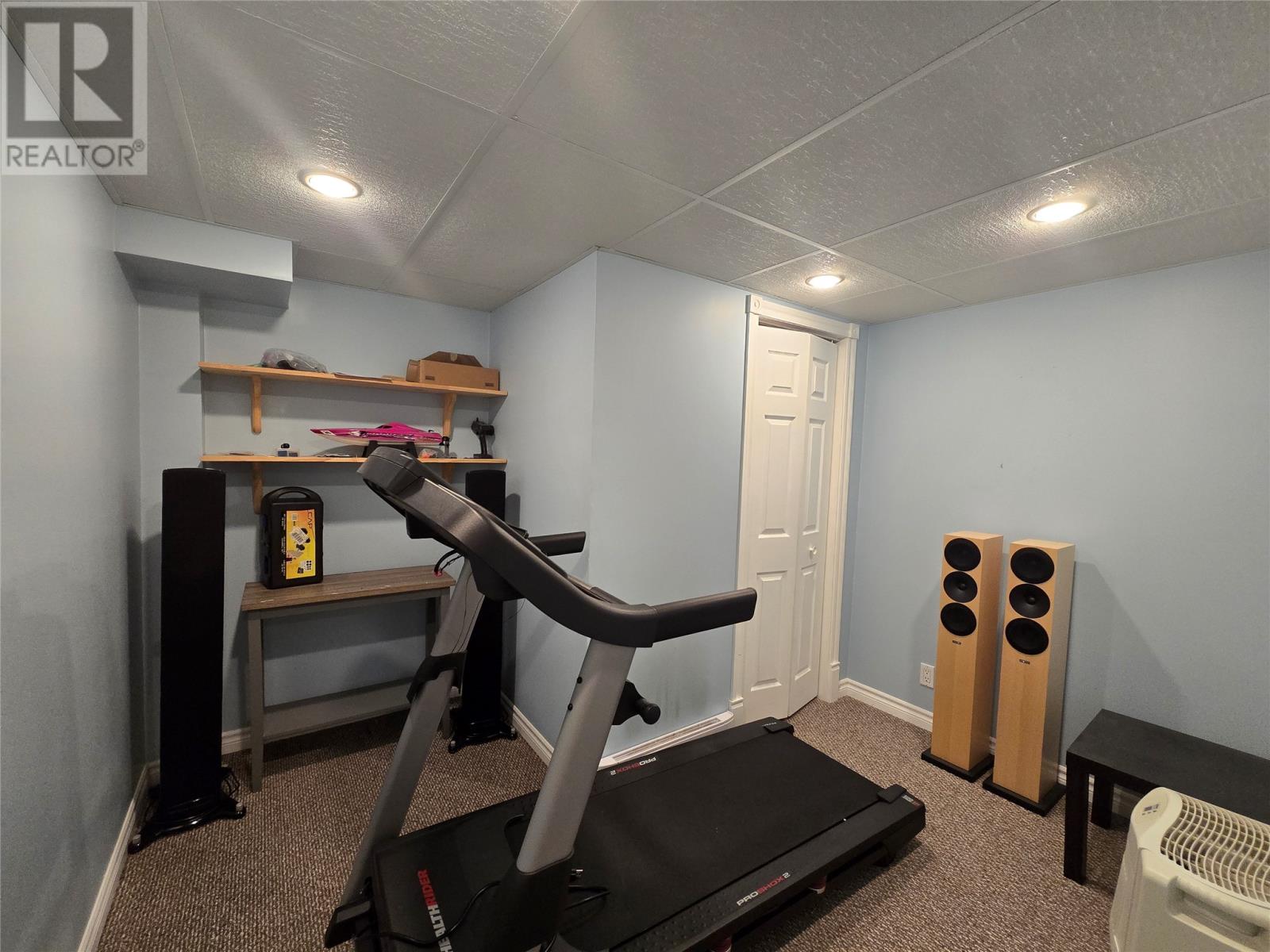720 Stirling Crescent Labrador City, Newfoundland & Labrador A2V 1Y9
$389,000
This 3 bedroom 2 bath duplex is a must-see! It is very well taken care of. The home has a fully developed basement and a 12 x 22 barn-style garage. Large 45 x 90 landscaped lot that is mostly fenced in. The front entrance has laminate flooring and a large closet. The kitchen has laminate flooring and beautiful golden oak cabinets. The home has all vinyl windows throughout. The dining room has hardwood flooring, a new ceiling fixture, and crown moldings throughout the house. The living room also has hardwood floors and a large 4-panel window. All three bedrooms have laminate flooring, crown moldings, large closets, and ceiling fans. The bathroom has a new vanity, a 3-piece tub kit, and a large mirror. The basement is fully developed with carpet flooring, gyprock walls, and a second bathroom with a beautiful dark vanity. This home is being sold fully furnished, making it ideal for first-time buyers. Don't miss out on this great home. (id:51189)
Property Details
| MLS® Number | 1281713 |
| Property Type | Single Family |
Building
| BathroomTotal | 2 |
| BedroomsAboveGround | 3 |
| BedroomsTotal | 3 |
| Appliances | Dishwasher, Refrigerator, Microwave, Washer, Dryer |
| ConstructedDate | 1963 |
| ConstructionStyleAttachment | Attached |
| ExteriorFinish | Other |
| FlooringType | Hardwood, Laminate |
| FoundationType | Concrete |
| HeatingType | Baseboard Heaters |
| StoriesTotal | 1 |
| SizeInterior | 1228 Sqft |
| Type | House |
| UtilityWater | Municipal Water |
Parking
| Detached Garage |
Land
| AccessType | Year-round Access |
| Acreage | No |
| FenceType | Fence |
| LandscapeFeatures | Landscaped |
| Sewer | Municipal Sewage System |
| SizeIrregular | 45 X 90 |
| SizeTotalText | 45 X 90|0-4,050 Sqft |
| ZoningDescription | Residentia |
Rooms
| Level | Type | Length | Width | Dimensions |
|---|---|---|---|---|
| Second Level | Primary Bedroom | 11 x 14.5 | ||
| Second Level | Bedroom | 8.8 x 10 | ||
| Second Level | Bedroom | 9 x 11.5 | ||
| Second Level | Bath (# Pieces 1-6) | 5 x 6.5 | ||
| Lower Level | Family Room | 10.5 x 24 | ||
| Lower Level | Laundry Room | 8.5 x 11.5 | ||
| Lower Level | Not Known | 8 x 9 | ||
| Lower Level | Bath (# Pieces 1-6) | 6.5 x 7.5 | ||
| Main Level | Porch | 4.5 x 5.5 | ||
| Main Level | Living Room | 11.5 x 21.5 | ||
| Main Level | Kitchen | 11 x 13 | ||
| Main Level | Dining Room | 11 x 11.5 |
https://www.realtor.ca/real-estate/27914958/720-stirling-crescent-labrador-city
Interested?
Contact us for more information

































