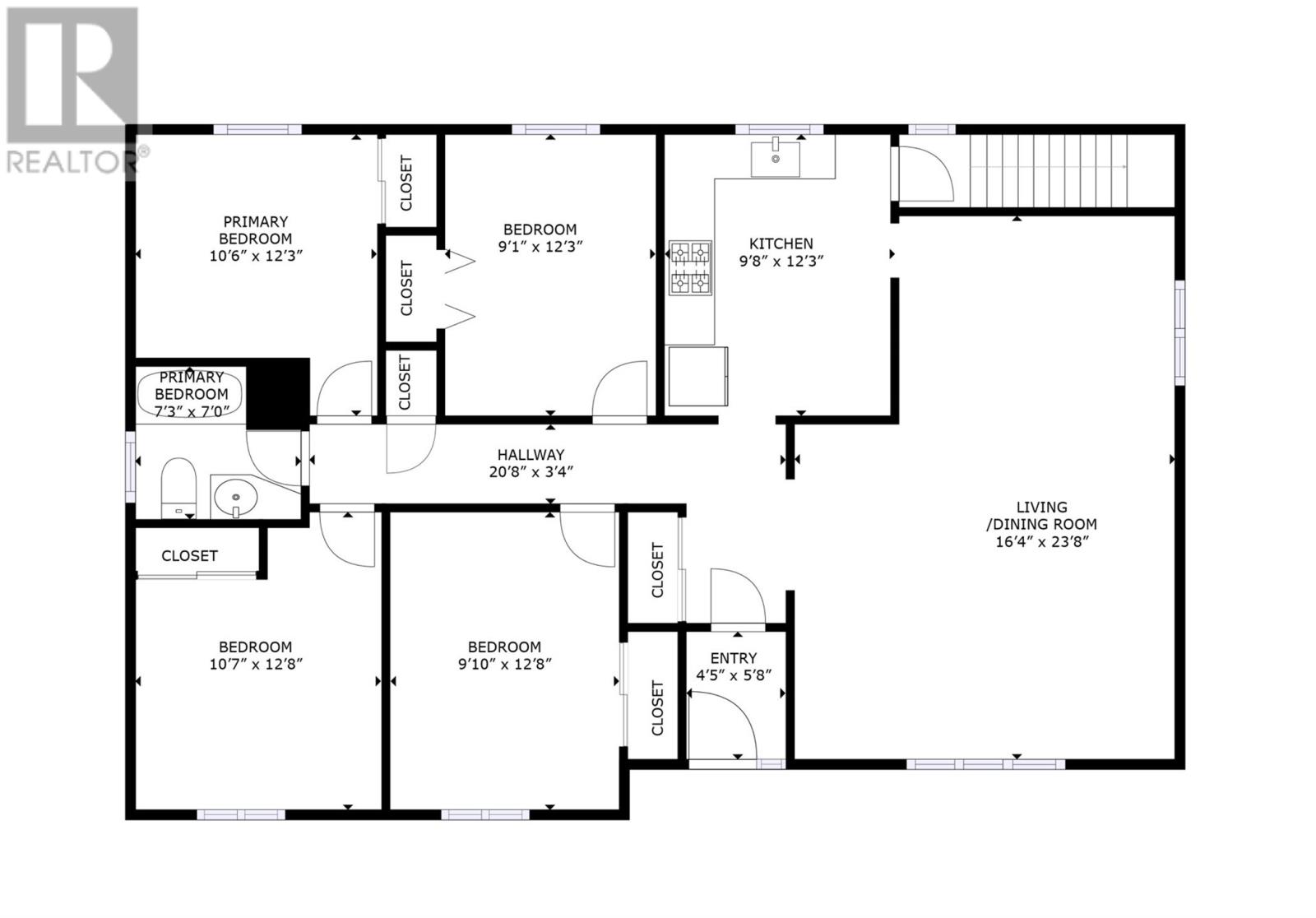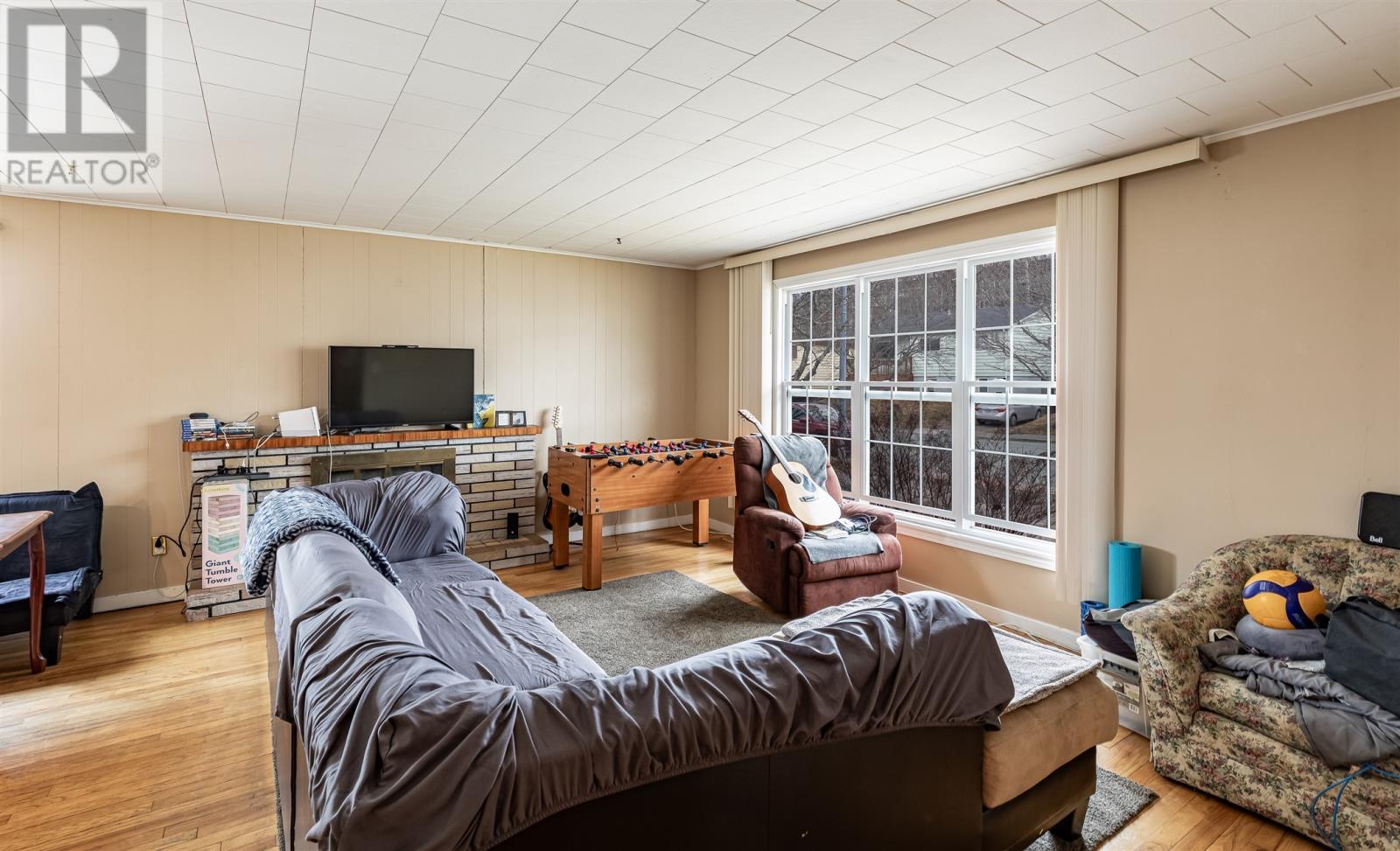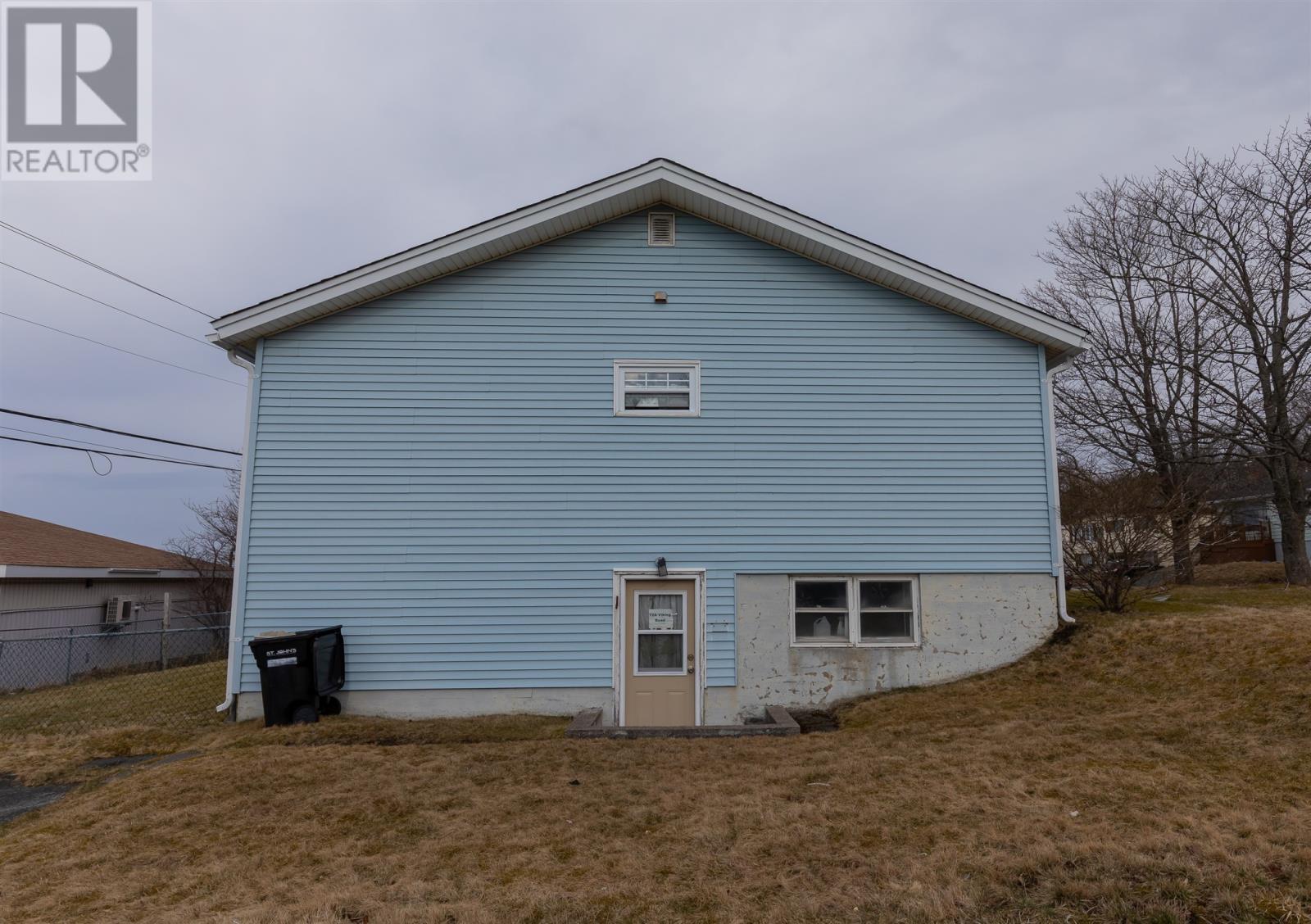72 Viking Road St. John’s, Newfoundland & Labrador A1B 1H9
$309,900
Two apartment home within walking distance of the Avalon Mall and only minutes away from MUN. Main floor apartment is a spacious 4-bedroom 1336 sq. ft. unit. Main floor is rented mth to mth at $1,100 per month POU. Oil fired Hot Air Furnace plus its own electrical meter for lights and hot water. Two-bedroom apartment is on its own meter with electric heat. Roof shingles were replaced in 2014. CONVEYANCE OF ANY WRITTEN SIGNED OFFERS prior to 12:01 pm on April 10th, 2025. The seller further directs that all offers are to remain open until 5:00 pm on April 10th, 2025. (id:51189)
Property Details
| MLS® Number | 1283352 |
| Property Type | Single Family |
| AmenitiesNearBy | Shopping |
Building
| BathroomTotal | 2 |
| BedroomsTotal | 6 |
| Appliances | Dishwasher, Refrigerator, Stove, Washer, Dryer |
| ArchitecturalStyle | Bungalow |
| ConstructedDate | 1966 |
| ConstructionStyleAttachment | Detached |
| ExteriorFinish | Vinyl Siding |
| FlooringType | Carpeted, Hardwood, Other |
| FoundationType | Concrete |
| HeatingFuel | Electric, Oil |
| HeatingType | Baseboard Heaters, Forced Air |
| StoriesTotal | 1 |
| SizeInterior | 2536 Sqft |
| Type | Two Apartment House |
| UtilityWater | Municipal Water |
Land
| Acreage | No |
| LandAmenities | Shopping |
| LandscapeFeatures | Landscaped |
| Sewer | Municipal Sewage System |
| SizeIrregular | 18.49 X 48.88 X 26.65 X 59.98 X 45.48 X 7 X 34.85 X 79.48 |
| SizeTotalText | 18.49 X 48.88 X 26.65 X 59.98 X 45.48 X 7 X 34.85 X 79.48|4,051 - 7,250 Sqft |
| ZoningDescription | R1 |
Rooms
| Level | Type | Length | Width | Dimensions |
|---|---|---|---|---|
| Basement | Not Known | 4’ 10” x 8’ | ||
| Basement | Utility Room | 5’ 5” x 9’ 5” | ||
| Basement | Bath (# Pieces 1-6) | 4 Pce | ||
| Basement | Not Known | 10’ x 11’ | ||
| Basement | Not Known | 11’ 4” x 18’ | ||
| Basement | Not Known | 11’ 4” x 14’ | ||
| Basement | Not Known | 10’ 6” x 11’ 5” | ||
| Basement | Utility Room | 7’ x 20’ | ||
| Basement | Laundry Room | 7’ x 12’ | ||
| Main Level | Bath (# Pieces 1-6) | 4 Pce | ||
| Main Level | Bedroom | 9’ 1” x 12’ 3” | ||
| Main Level | Bedroom | 9’ 10” x 12’ 8” | ||
| Main Level | Bedroom | 10’ 7” 12’ 8” | ||
| Main Level | Primary Bedroom | 10’ 6” x 12’ 3” | ||
| Main Level | Kitchen | 9’ 8” x 12’ 3” | ||
| Main Level | Dining Room | 9’ x 11’ 6” | ||
| Main Level | Living Room/fireplace | 14’ x 16’ |
https://www.realtor.ca/real-estate/28134632/72-viking-road-st-johns
Interested?
Contact us for more information






















































