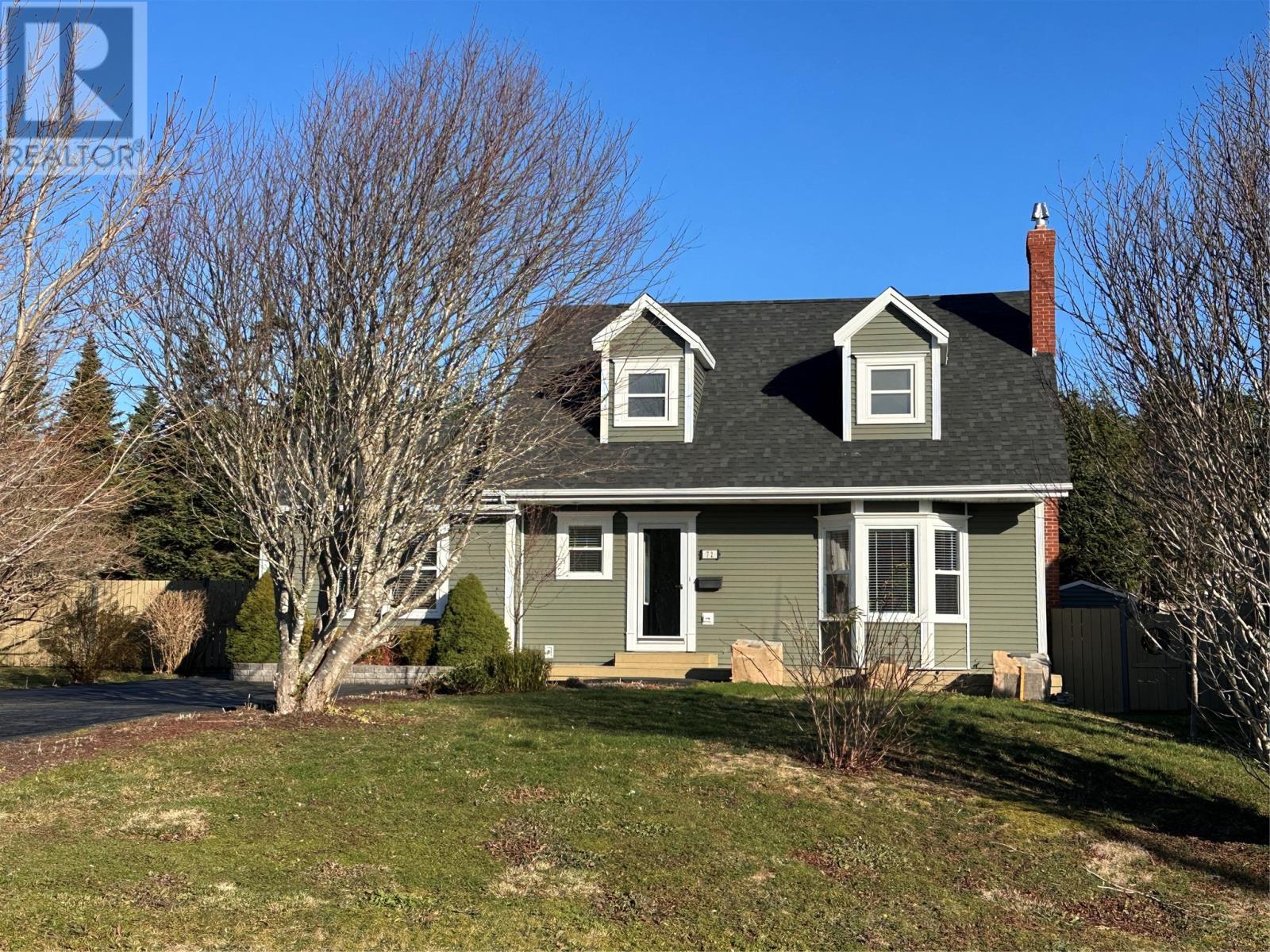72 Savannah Park Drive St. John's, Newfoundland & Labrador A1A 4Y2
$474,900
This charming Cape Cod–style home boasts architecturally appealing dormers and a thoughtfully designed layout. The bright main floor features a spacious living room with a bay window, flowing seamlessly into an adjoining dining room highlighted by a modern barn door that opens to the kitchen. The kitchen is beautifully appointed with white shaker cabinetry, custom backsplash, a large sit-up island, and convenient access to the rear patio. Completing the main floor are a private office/den and a powder room. Upstairs, three generously sized bedrooms share a well-appointed family bathroom, while the fully developed basement offers a versatile rec room, a fourth bedroom, a full bathroom, and ample storage. Situated on a corner lot backing onto a serene green belt, this home is ideally located in a family-friendly east end neighborhood, with easy access to Stavanger Drive, St. John’s International Airport, schools, and walking trails. (id:51189)
Property Details
| MLS® Number | 1292780 |
| Property Type | Single Family |
| AmenitiesNearBy | Recreation, Shopping |
| StorageType | Storage Shed |
Building
| BathroomTotal | 3 |
| BedroomsAboveGround | 3 |
| BedroomsBelowGround | 1 |
| BedroomsTotal | 4 |
| ArchitecturalStyle | 2 Level |
| ConstructedDate | 1981 |
| ConstructionStyleAttachment | Detached |
| ExteriorFinish | Vinyl Siding |
| FlooringType | Carpeted, Ceramic Tile, Laminate, Mixed Flooring |
| FoundationType | Concrete |
| HalfBathTotal | 1 |
| HeatingFuel | Electric |
| HeatingType | Baseboard Heaters |
| StoriesTotal | 2 |
| SizeInterior | 2346 Sqft |
| Type | House |
| UtilityWater | Municipal Water |
Land
| AccessType | Year-round Access |
| Acreage | No |
| LandAmenities | Recreation, Shopping |
| LandscapeFeatures | Landscaped |
| Sewer | Municipal Sewage System |
| SizeIrregular | 0.5 Acres |
| SizeTotalText | 0.5 Acres|under 1/2 Acre |
| ZoningDescription | Res. |
Rooms
| Level | Type | Length | Width | Dimensions |
|---|---|---|---|---|
| Second Level | Bath (# Pieces 1-6) | 11.1x7.28 4pc | ||
| Second Level | Bedroom | 13.10x11.7 | ||
| Second Level | Bedroom | 13.11x15.6 | ||
| Second Level | Primary Bedroom | 14.10x16.4 | ||
| Basement | Bedroom | 15.1x11.10 | ||
| Basement | Storage | 6.3x5.11 | ||
| Basement | Bath (# Pieces 1-6) | 3pc | ||
| Basement | Recreation Room | 27.2x13.5 | ||
| Main Level | Bath (# Pieces 1-6) | 6.1x4.4 2pc | ||
| Main Level | Office | 13.3x14.7 | ||
| Main Level | Kitchen | 15.9x11.7 | ||
| Main Level | Dining Room | 13.1x11.7 | ||
| Main Level | Living Room | 17.1x17.3 |
https://www.realtor.ca/real-estate/29123274/72-savannah-park-drive-st-johns
Interested?
Contact us for more information





