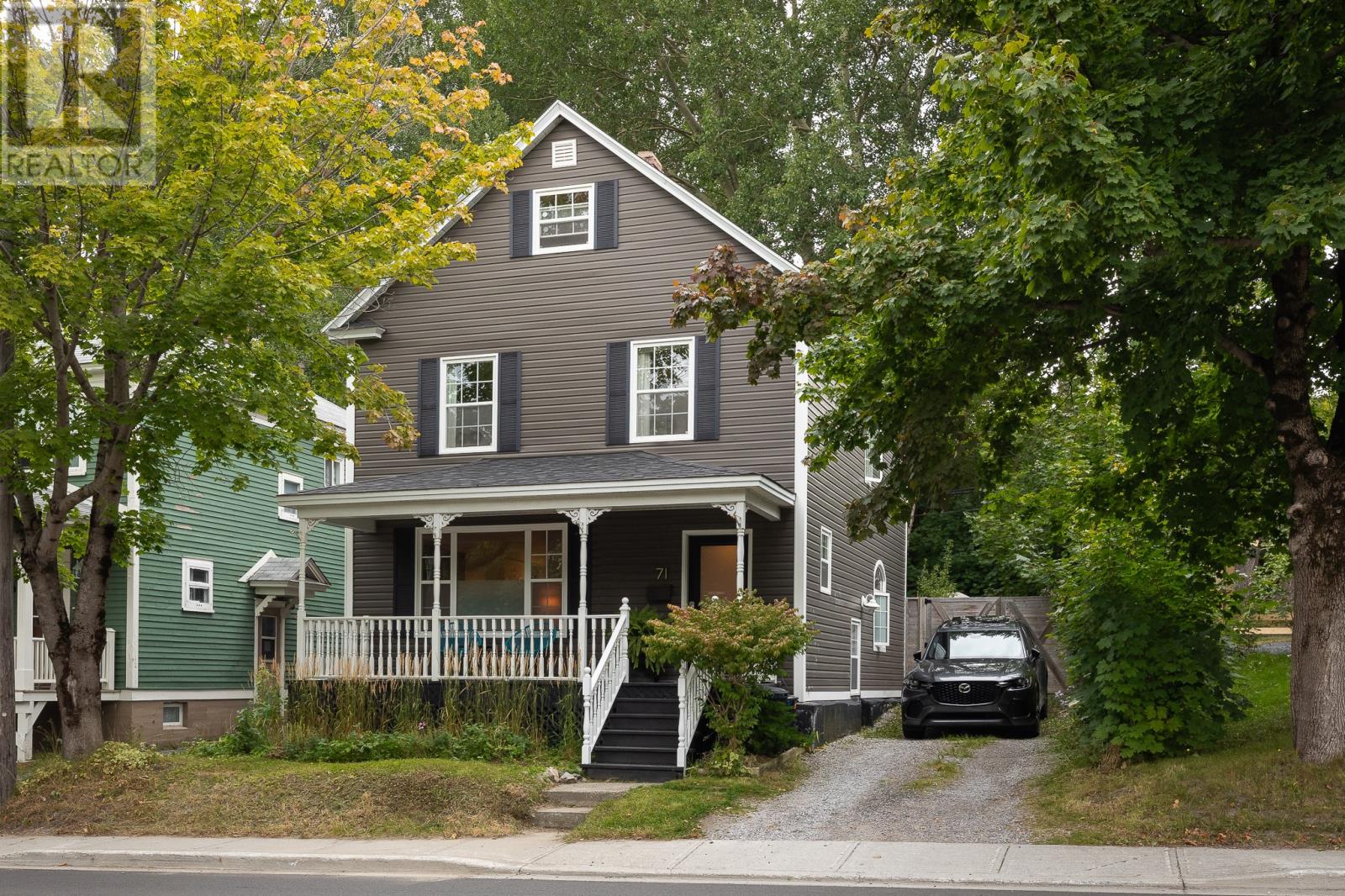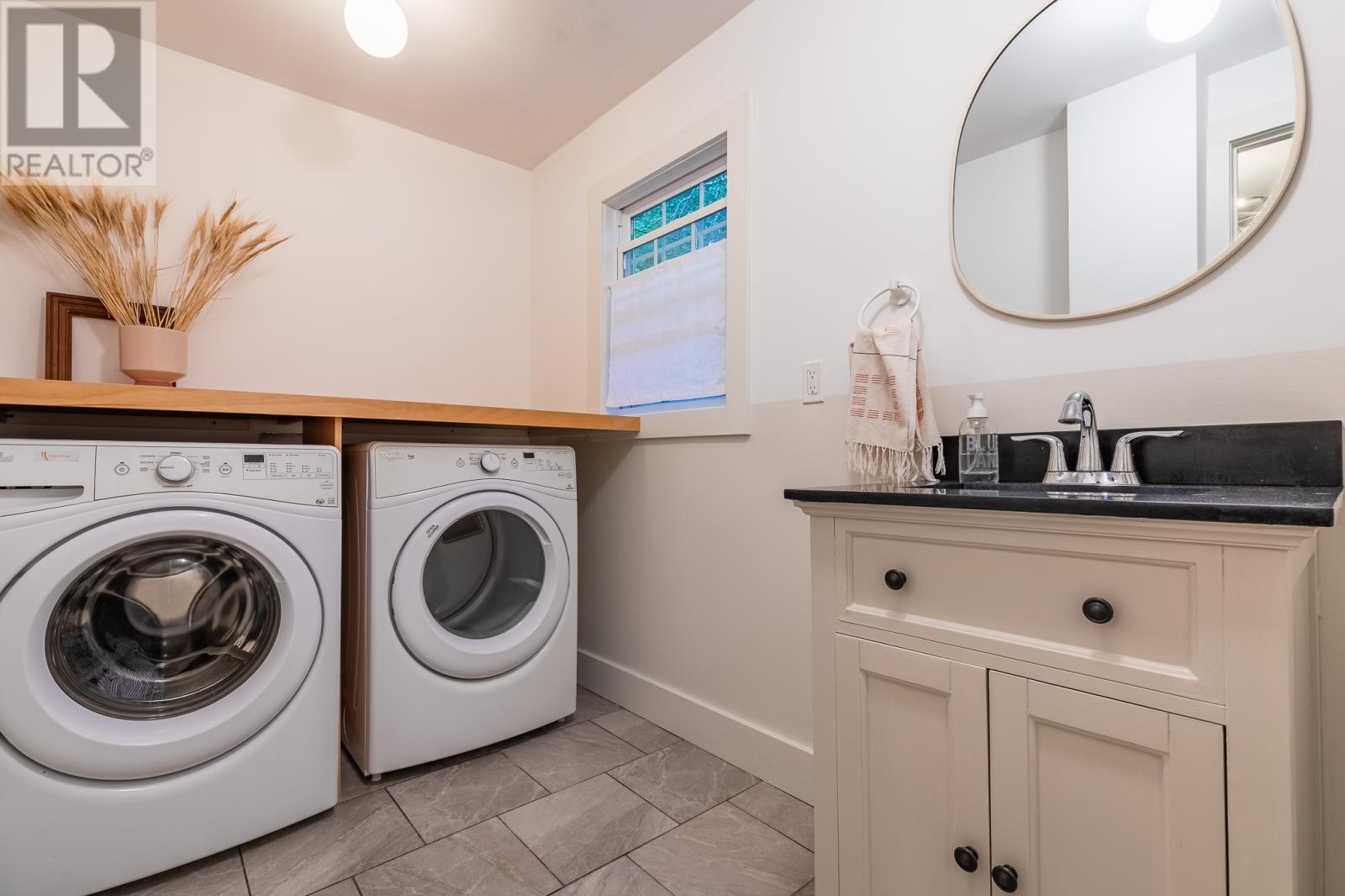71 West Valley Road Corner Brook, Newfoundland & Labrador A2H 2X4
$339,900
Completely redeveloped in 2016, this three-bedroom townsite home perfectly blends traditional structure and modern style. A bright IKEA kitchen, with a gas range and ample storage, is the focal point of the main level, which also includes a dining area, the laundry, a half bath, and a living room with a cozy propane fireplace. Upstairs are three bedrooms and two full baths, including the ensuite in the spacious primary bedroom. The covered front deck is the perfect vantage point to watch the annual Christmas parade and the spacious rear deck and fenced yard provide tranquility below a green canopy in summer. The basement is mostly developed and acts as a studio and workspace and although the uppermost level is currently an unheated space it has the potential for future development. (id:51189)
Property Details
| MLS® Number | 1277579 |
| Property Type | Single Family |
| AmenitiesNearBy | Recreation, Shopping |
| EquipmentType | Propane Tank |
| RentalEquipmentType | Propane Tank |
Building
| BathroomTotal | 3 |
| BedroomsAboveGround | 3 |
| BedroomsTotal | 3 |
| Appliances | Dishwasher, Refrigerator, Stove, Washer, Dryer |
| ArchitecturalStyle | 2 Level |
| ConstructedDate | 1939 |
| ConstructionStyleAttachment | Detached |
| ExteriorFinish | Vinyl Siding |
| FireplaceFuel | Propane |
| FireplacePresent | Yes |
| FireplaceType | Insert |
| FlooringType | Carpeted, Ceramic Tile, Laminate |
| FoundationType | Poured Concrete |
| HalfBathTotal | 1 |
| HeatingFuel | Electric, Propane |
| HeatingType | Forced Air |
| StoriesTotal | 2 |
| SizeInterior | 2112 Sqft |
| Type | House |
| UtilityWater | Municipal Water |
Land
| Acreage | No |
| LandAmenities | Recreation, Shopping |
| LandscapeFeatures | Landscaped |
| Sewer | Municipal Sewage System |
| SizeIrregular | 40x100 |
| SizeTotalText | 40x100|under 1/2 Acre |
| ZoningDescription | Residentil |
Rooms
| Level | Type | Length | Width | Dimensions |
|---|---|---|---|---|
| Second Level | Bath (# Pieces 1-6) | 4PCE | ||
| Second Level | Bedroom | 10x8 | ||
| Second Level | Bedroom | 12x9 | ||
| Second Level | Ensuite | 4PCE | ||
| Second Level | Primary Bedroom | 14x11 | ||
| Main Level | Bath (# Pieces 1-6) | 2PCE | ||
| Main Level | Laundry Room | 11x5 | ||
| Main Level | Foyer | 7x7 | ||
| Main Level | Living Room/fireplace | 15x12 | ||
| Main Level | Dining Room | 11x9 | ||
| Main Level | Kitchen | 17x11 |
https://www.realtor.ca/real-estate/27434720/71-west-valley-road-corner-brook
Interested?
Contact us for more information
























