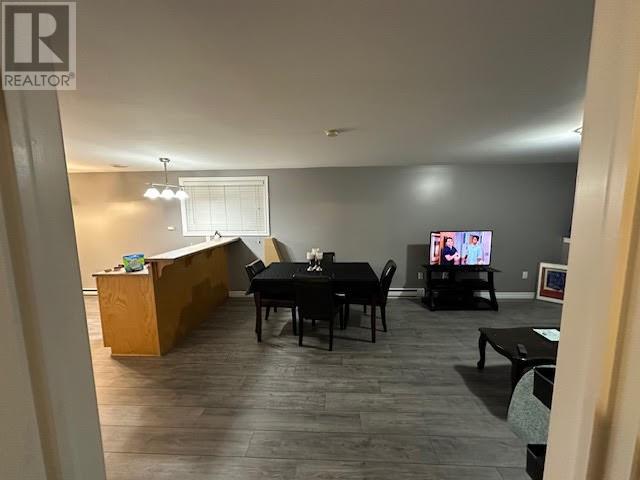71 Petty Harbour Road Goulds, Newfoundland & Labrador A1S 1H2
$499,900
71 Petty Harbour Rd allows one to be part of city but with that country feel. Beautiful grade entry bungalow with double attached garage and a detached garage. Sit on a 3/4 acre lot in prime location in the Goulds. Main floor has open concept Living Room and Dining room with hardwood floors. large foyer with ceramic tiles, Large kitchen with center island, under cabinet lighting and ceramic floors. The patio door leads off the kitchen to your private back patio with hot tub. Backyard is fully fenced. 2 Bedrooms on the main including a large master with walk in closet and ensuite that includes both a whirlpool tub and separate shower. The basement has a large family room, plus there is a one bedroom open concept not registered in law apt consisting of Kitchen, Livingroom, Dining room and Laundry areas. Home has mini splits in both units. Plenty of paved parking. 20x20 detached garage ideal to store all those toys. (id:51189)
Property Details
| MLS® Number | 1278416 |
| Property Type | Single Family |
| AmenitiesNearBy | Recreation, Shopping |
| EquipmentType | None |
| RentalEquipmentType | None |
Building
| BathroomTotal | 3 |
| BedroomsAboveGround | 2 |
| BedroomsBelowGround | 1 |
| BedroomsTotal | 3 |
| Appliances | Dishwasher, Refrigerator, Microwave, Stove, Washer, Dryer |
| ArchitecturalStyle | Bungalow |
| ConstructedDate | 2003 |
| ConstructionStyleAttachment | Detached |
| CoolingType | Air Exchanger |
| ExteriorFinish | Vinyl Siding |
| Fixture | Drapes/window Coverings |
| FlooringType | Ceramic Tile, Laminate |
| FoundationType | Concrete |
| HeatingFuel | Electric |
| StoriesTotal | 1 |
| SizeInterior | 3024 Sqft |
| Type | Two Apartment House |
| UtilityWater | Dug Well |
Parking
| Attached Garage | |
| Detached Garage |
Land
| AccessType | Year-round Access |
| Acreage | No |
| FenceType | Fence |
| LandAmenities | Recreation, Shopping |
| LandscapeFeatures | Landscaped |
| Sewer | Septic Tank |
| SizeIrregular | 86x271x33x283 |
| SizeTotalText | 86x271x33x283|.5 - 9.99 Acres |
| ZoningDescription | Res. |
Rooms
| Level | Type | Length | Width | Dimensions |
|---|---|---|---|---|
| Basement | Bedroom | 10x14 | ||
| Basement | Living Room | 13x19 | ||
| Basement | Dining Nook | 13x13 | ||
| Basement | Kitchen | 12x13 | ||
| Main Level | Bedroom | 10x13 | ||
| Main Level | Primary Bedroom | 13x15 | ||
| Main Level | Dining Room | 13x13 | ||
| Main Level | Kitchen | 14x18 | ||
| Main Level | Living Room/dining Room | 13x16 |
https://www.realtor.ca/real-estate/27517546/71-petty-harbour-road-goulds
Interested?
Contact us for more information
























