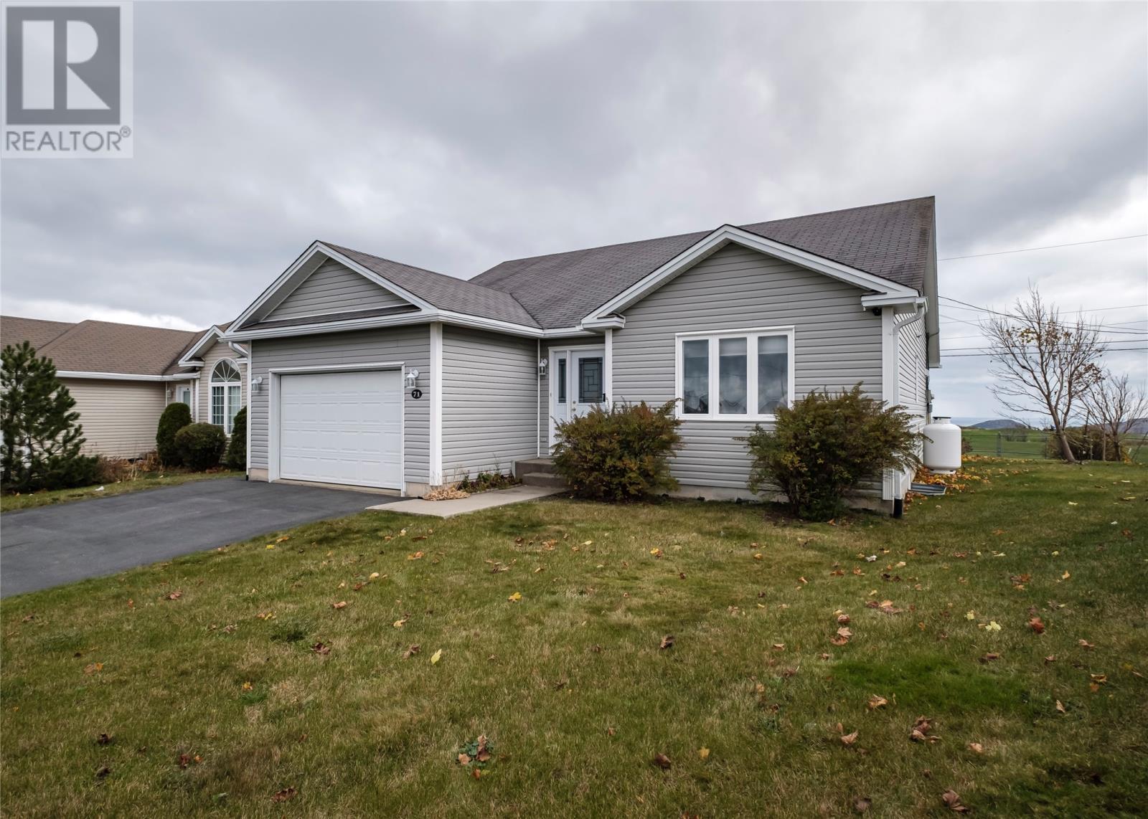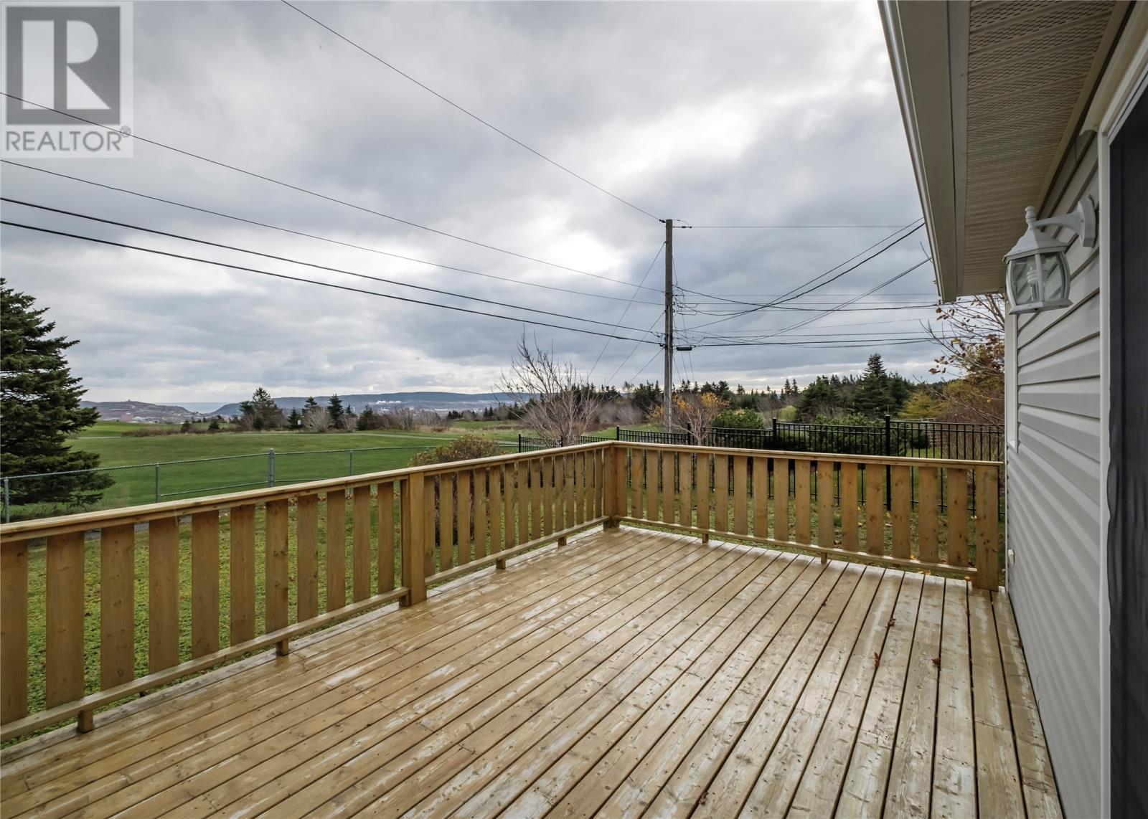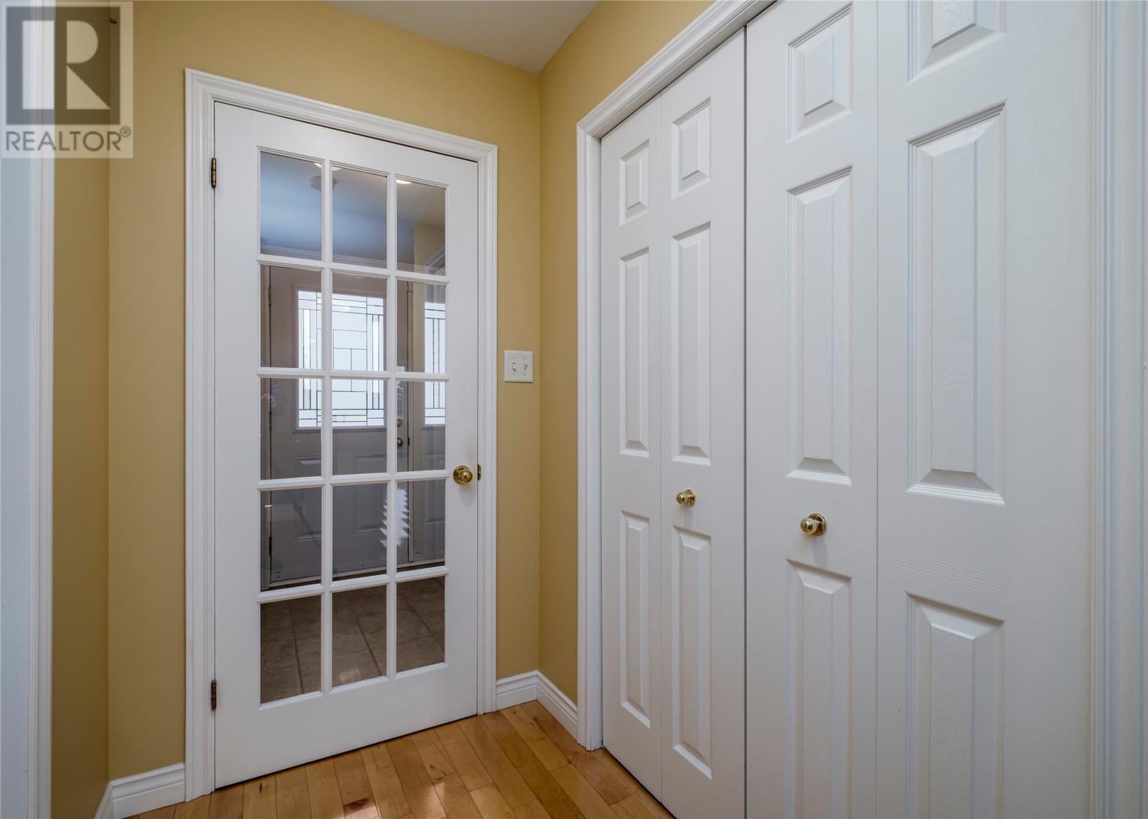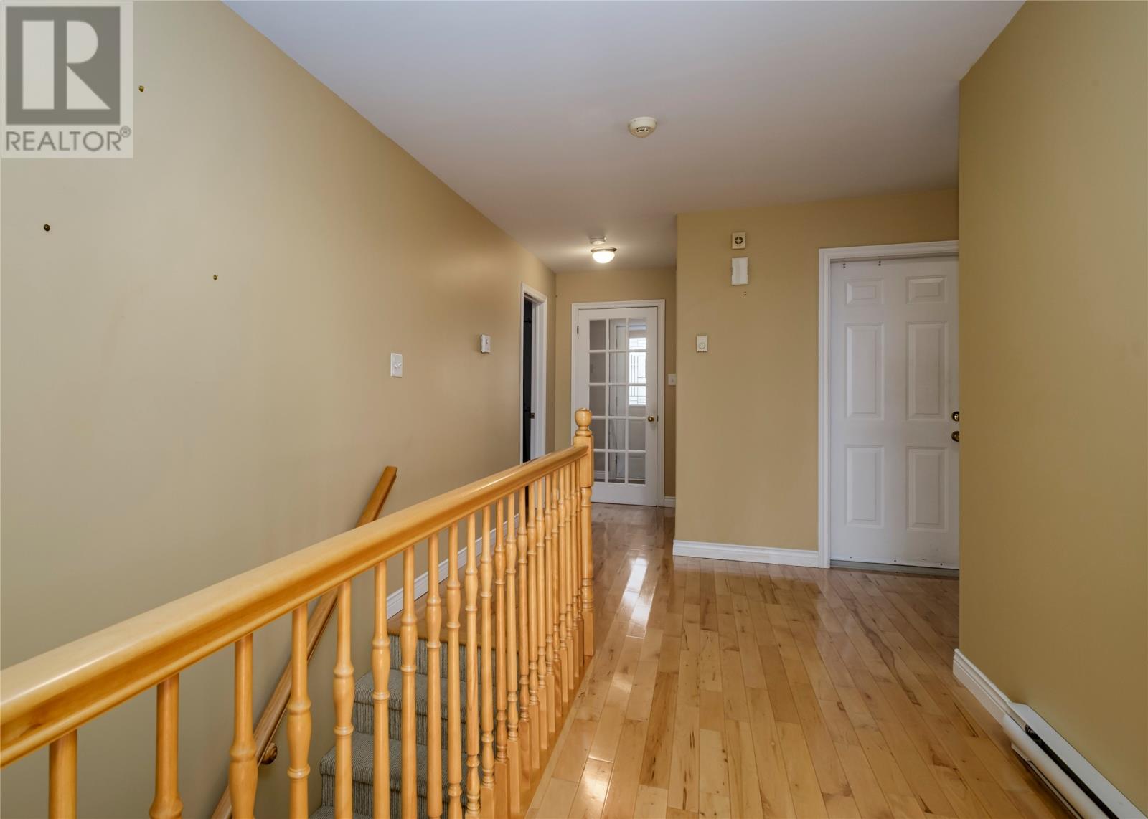71 Halls Road St. John's, Newfoundland & Labrador A1A 5Y9
$389,900
This grade level bungalow is nestled on an oversized lot overlooking the city of St. John's and Pippy Park Golf Course. This two bedroom home offers an open concept main living area with propane fireplace and breathtaking views of the golf course and Signal Hill. This fine home also features hardwood and ceramic floors, main floor laundry, pantry off the kitchen, large primary suite with two walk-in closets and ensuite with corner shower and soaker tub. The home offers wide hallways and can easily be wheelchair accessible, abundance of pot lights, center island with wine rack, The attached garage has the added bonus of stairs that lead to the basement area. The oversized partially fenced lot is wonderfully landscaped with trees and shrubs. The basement is undeveloped and ready for your personal touch. Could also accommodate an apartment is desired. As per Sellers Directive, no offfers will be conveyed until after 6 pm on Sunday Nov 10, 2024 (id:51189)
Property Details
| MLS® Number | 1279350 |
| Property Type | Single Family |
| AmenitiesNearBy | Recreation |
| ViewType | View |
Building
| BathroomTotal | 2 |
| BedroomsAboveGround | 2 |
| BedroomsTotal | 2 |
| Appliances | Dishwasher |
| ArchitecturalStyle | Bungalow |
| ConstructedDate | 2004 |
| ConstructionStyleAttachment | Detached |
| ExteriorFinish | Vinyl Siding |
| FireplaceFuel | Propane |
| FireplacePresent | Yes |
| FireplaceType | Insert |
| Fixture | Drapes/window Coverings |
| FlooringType | Ceramic Tile, Hardwood |
| FoundationType | Poured Concrete |
| HeatingFuel | Electric |
| HeatingType | Baseboard Heaters |
| StoriesTotal | 1 |
| SizeInterior | 2710 Sqft |
| Type | House |
| UtilityWater | Municipal Water |
Parking
| Garage | 1 |
| Attached Garage |
Land
| Acreage | No |
| LandAmenities | Recreation |
| LandscapeFeatures | Landscaped |
| Sewer | Municipal Sewage System |
| SizeIrregular | 8621 Square Meters |
| SizeTotalText | 8621 Square Meters|7,251 - 10,889 Sqft |
| ZoningDescription | Res. |
Rooms
| Level | Type | Length | Width | Dimensions |
|---|---|---|---|---|
| Lower Level | Storage | TBV | ||
| Main Level | Bath (# Pieces 1-6) | B4 | ||
| Main Level | Bedroom | 10 x 14 | ||
| Main Level | Ensuite | E4 | ||
| Main Level | Primary Bedroom | 13' 4 x 13' 4 | ||
| Main Level | Porch | 6 x 6' 6 | ||
| Main Level | Laundry Room | 6 x 5 ' 6 | ||
| Main Level | Not Known | 5' 2 x 7' 1 | ||
| Main Level | Living Room/fireplace | 12 x 19 | ||
| Main Level | Eating Area | 6 '2 x 12 | ||
| Main Level | Kitchen | 12' 2 x 12 |
https://www.realtor.ca/real-estate/27620888/71-halls-road-st-johns
Interested?
Contact us for more information

















































