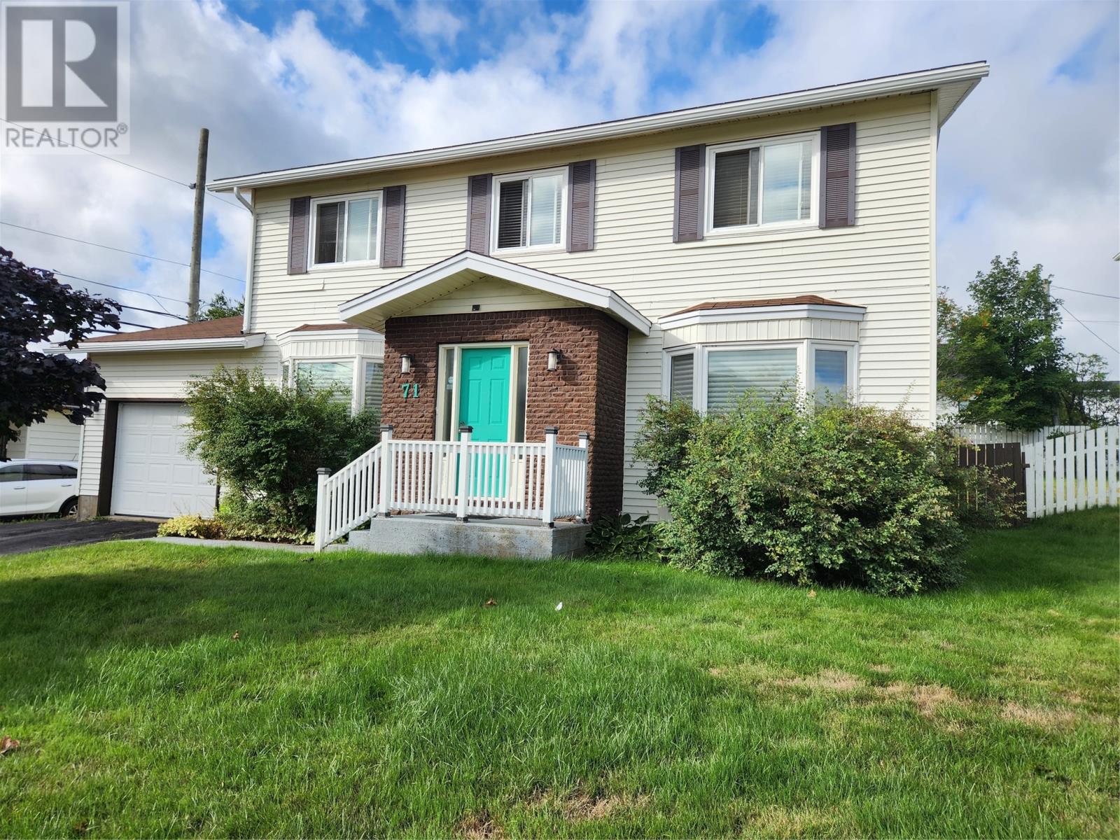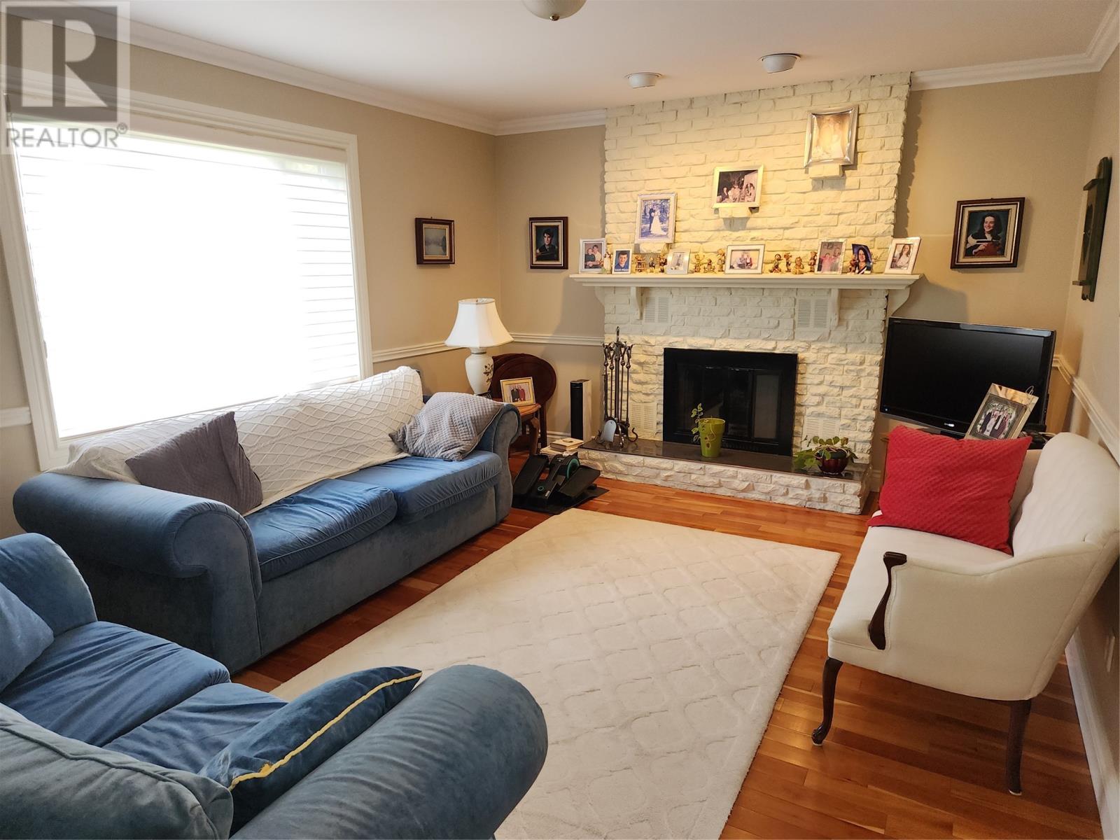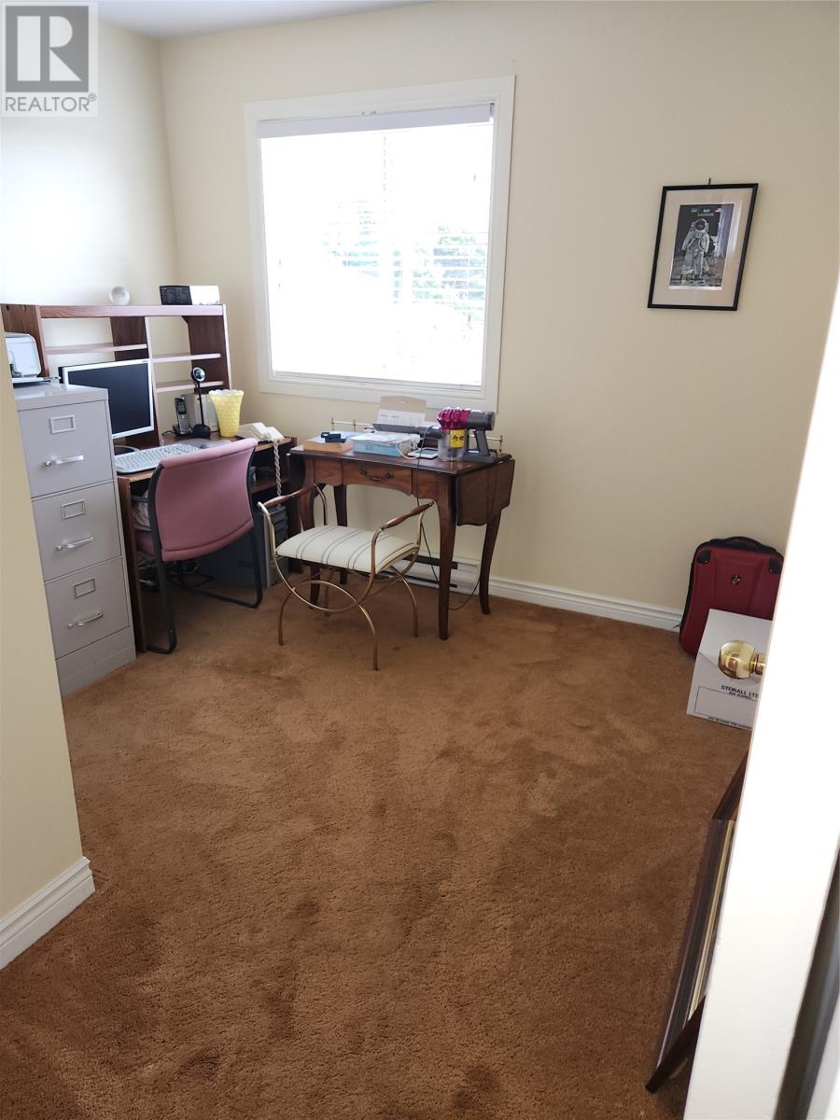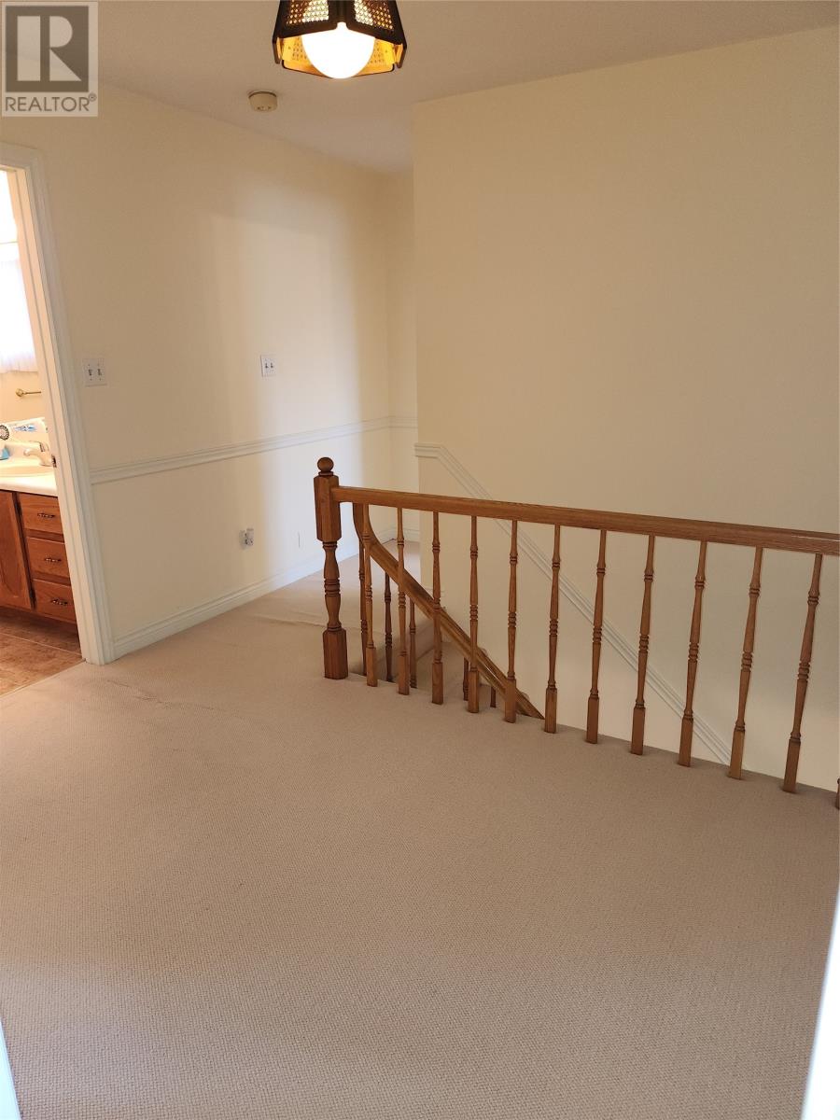71 Carrick Drive St. John's, Newfoundland & Labrador A1A 4N5
$399,900
Well Maintained 4 Corner Colonial style home offering main floor living room, dining, eat-in kitchen and family room. The main floor is completed with a large laundry room. Upstairs are 4 bedrooms. A main floor mini-split has been added last Nov, fireplace is NOT working; the shingles are approximately 13 yrs old; the basement is open for future development. A home inspection is for information purposes only. Come see this beautiful home and imagine your own touches to make it YOURS! All measurements are approximate. (id:51189)
Property Details
| MLS® Number | 1276730 |
| Property Type | Single Family |
| EquipmentType | None |
| RentalEquipmentType | None |
Building
| BathroomTotal | 3 |
| BedroomsAboveGround | 4 |
| BedroomsTotal | 4 |
| Appliances | Dishwasher, Refrigerator, Intercom, Stove, Washer, Dryer |
| ArchitecturalStyle | 2 Level |
| ConstructedDate | 1989 |
| ConstructionStyleAttachment | Detached |
| ExteriorFinish | Vinyl Siding |
| Fixture | Drapes/window Coverings |
| FlooringType | Carpeted, Ceramic Tile, Hardwood |
| FoundationType | Concrete |
| HalfBathTotal | 1 |
| HeatingType | Baseboard Heaters |
| StoriesTotal | 2 |
| SizeInterior | 3299 Sqft |
| Type | House |
| UtilityWater | Municipal Water |
Parking
| Attached Garage | |
| Garage | 1 |
Land
| AccessType | Year-round Access |
| Acreage | No |
| FenceType | Fence |
| LandscapeFeatures | Landscaped |
| Sewer | Municipal Sewage System |
| SizeIrregular | 60x100 |
| SizeTotalText | 60x100|under 1/2 Acre |
| ZoningDescription | Res |
Rooms
| Level | Type | Length | Width | Dimensions |
|---|---|---|---|---|
| Second Level | Bedroom | 10x12 | ||
| Second Level | Bedroom | 10x13 | ||
| Second Level | Bedroom | 10x13 | ||
| Second Level | Primary Bedroom | 13x16.6 | ||
| Main Level | Not Known | 12x20 | ||
| Main Level | Laundry Room | 11.6x8.6 | ||
| Main Level | Not Known | 12x18 | ||
| Main Level | Family Room | 12x15 | ||
| Main Level | Dining Room | 12x13 | ||
| Main Level | Living Room | 13x17.6 |
https://www.realtor.ca/real-estate/27339870/71-carrick-drive-st-johns
Interested?
Contact us for more information
























