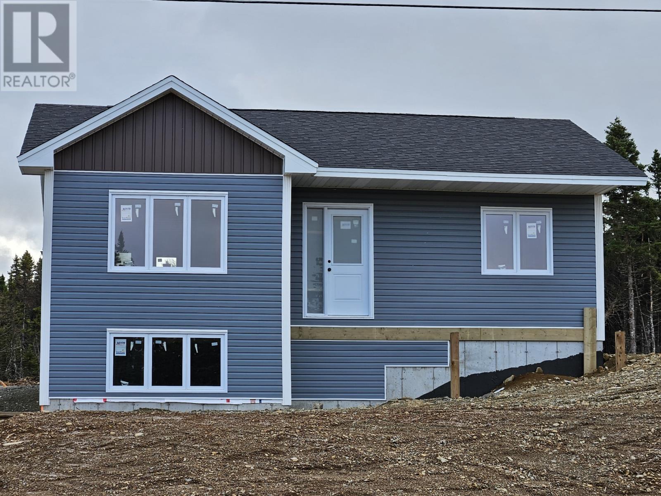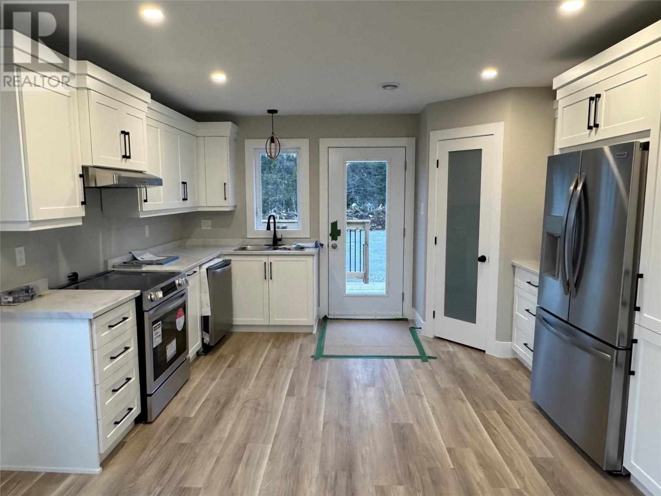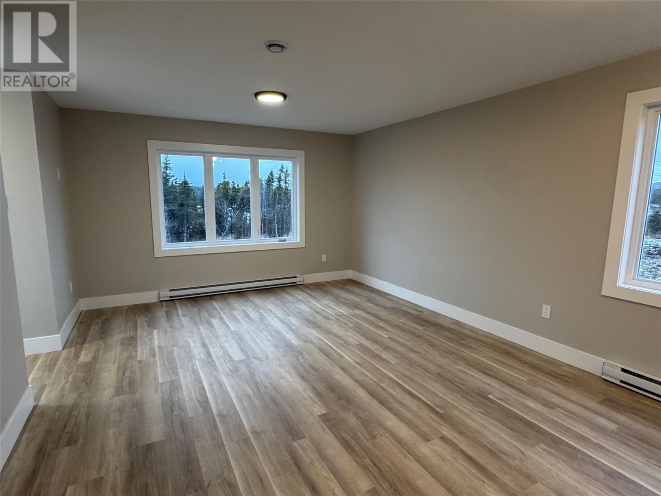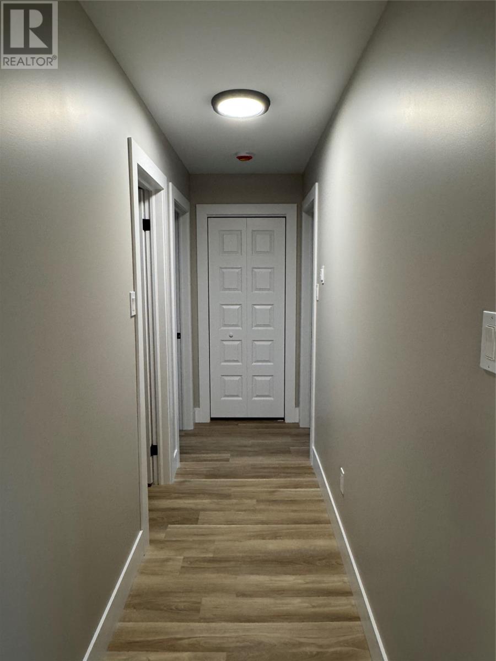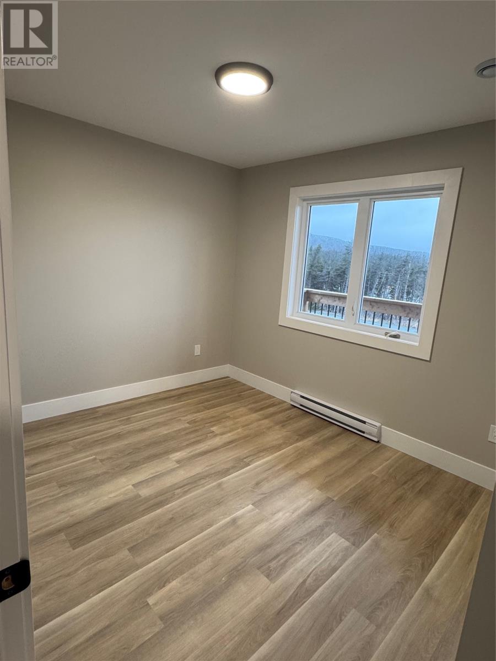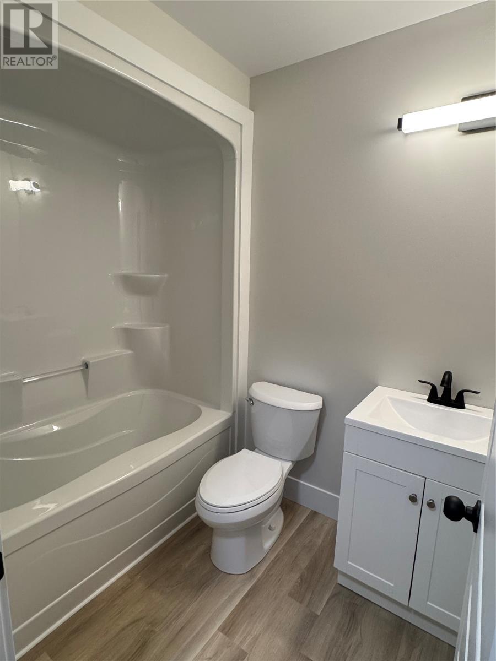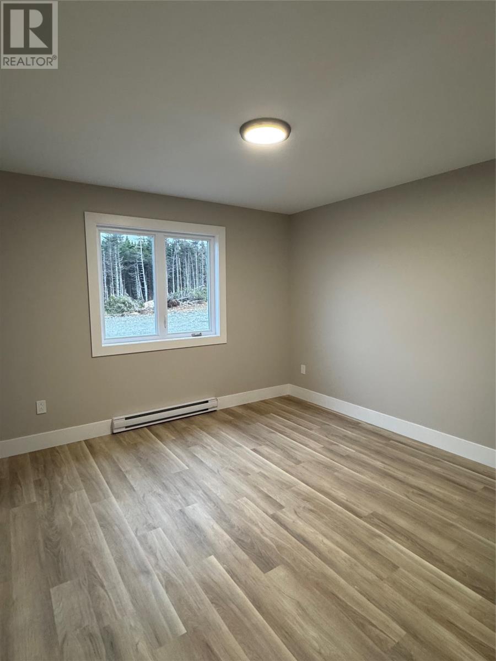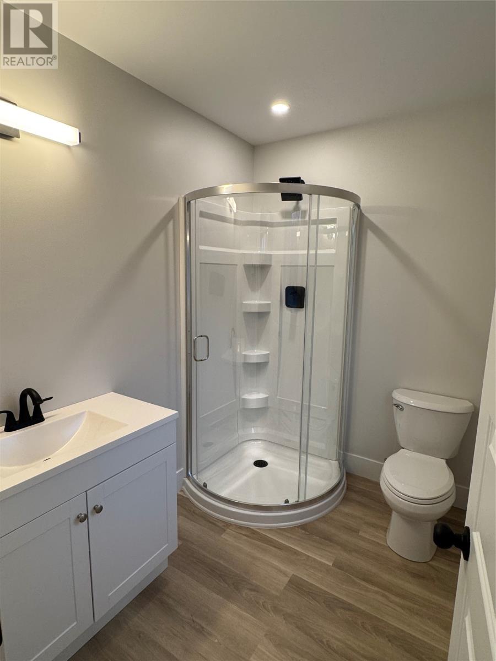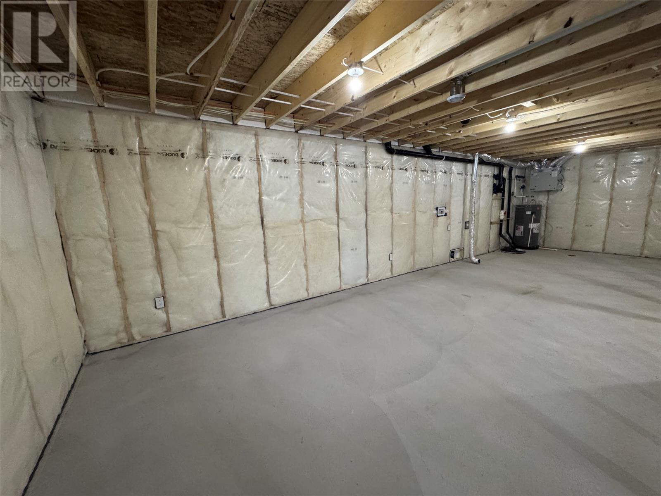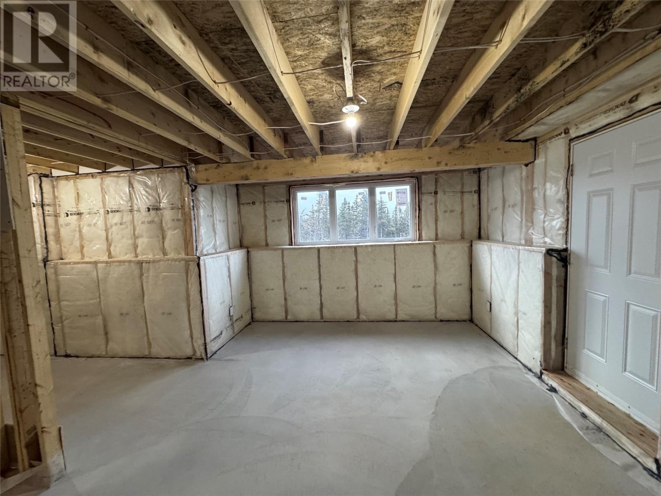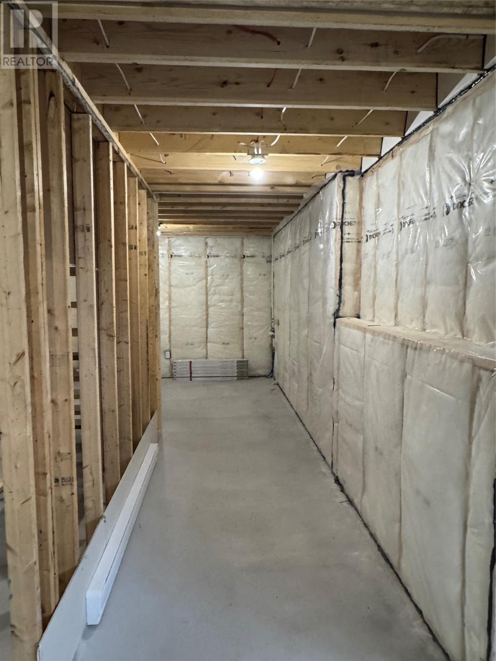71 Cameron Place Pouch Cove, Newfoundland & Labrador A1K 1C8
$360,000
Ok, let's think about this. Affordable living is becoming an issue and Cameron Development is trying very hard to give you a house, a place you can call home. We have this perfect home that you can start out with or retire in. There is a full basement that you can develop when you are ready, add a bedroom , bathroom, office, work room or game room plus the lot is very large for you to add a garage or shed down the road. This home will give you a new home. Let's start you out right and get you into a nice affordable home or help you downsize to a retirement home. You could raise a family with the extra space down. A perfect, private quiet street neighbourhood and don't forget the lake access for canoeing, swimming and fishing. To be built (id:51189)
Property Details
| MLS® Number | 1291120 |
| Property Type | Single Family |
Building
| BathroomTotal | 2 |
| BedroomsAboveGround | 2 |
| BedroomsTotal | 2 |
| ArchitecturalStyle | Bungalow |
| ConstructedDate | 2025 |
| ConstructionStyleAttachment | Detached |
| ExteriorFinish | Vinyl Siding |
| FlooringType | Mixed Flooring |
| FoundationType | Poured Concrete |
| HeatingFuel | Electric |
| StoriesTotal | 1 |
| SizeInterior | 1980 Sqft |
| Type | House |
| UtilityWater | Municipal Water |
Land
| Acreage | No |
| LandscapeFeatures | Not Landscaped |
| Sewer | Septic Tank |
| SizeIrregular | 1/2 Acre |
| SizeTotalText | 1/2 Acre|4,051 - 7,250 Sqft |
| ZoningDescription | Residential |
Rooms
| Level | Type | Length | Width | Dimensions |
|---|---|---|---|---|
| Basement | Storage | 34.8 x 30.4 | ||
| Main Level | Ensuite | 6.3 x 7.8 | ||
| Main Level | Bedroom | 11.9 x 11.9 | ||
| Main Level | Bath (# Pieces 1-6) | 5.2 x 7.8 | ||
| Main Level | Bedroom | 10.5 x 11.6 | ||
| Main Level | Living Room | 11.6 x 13.7 | ||
| Main Level | Eating Area | 7.5 x 13.7 | ||
| Main Level | Kitchen | 10.5 x 13.7 | ||
| Main Level | Foyer | 4.8 x 7.3 |
https://www.realtor.ca/real-estate/28939717/71-cameron-place-pouch-cove
Interested?
Contact us for more information
