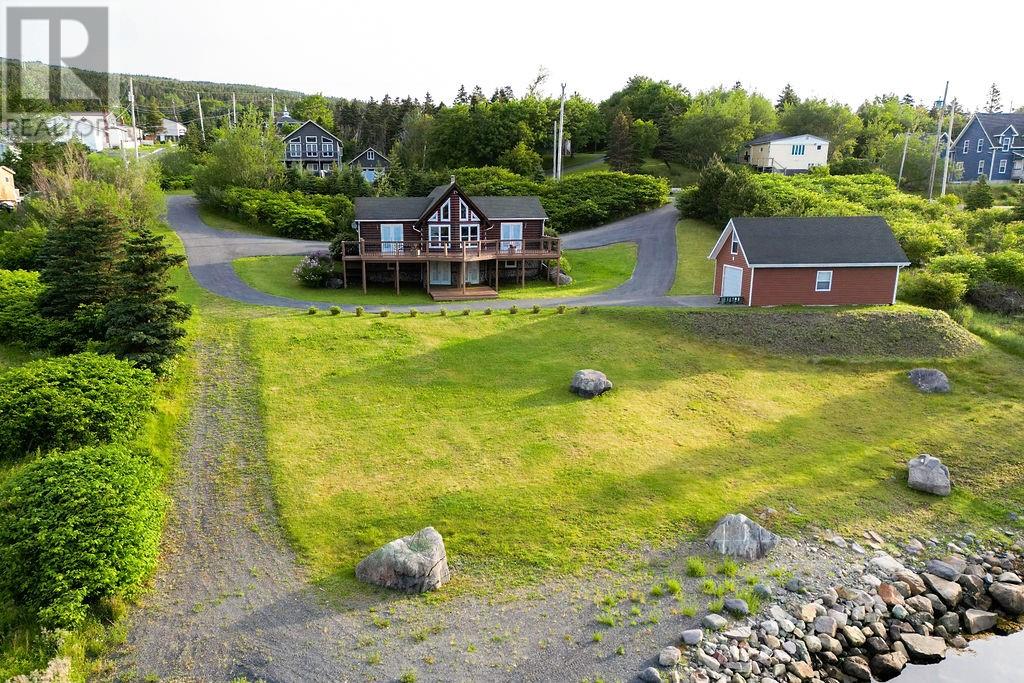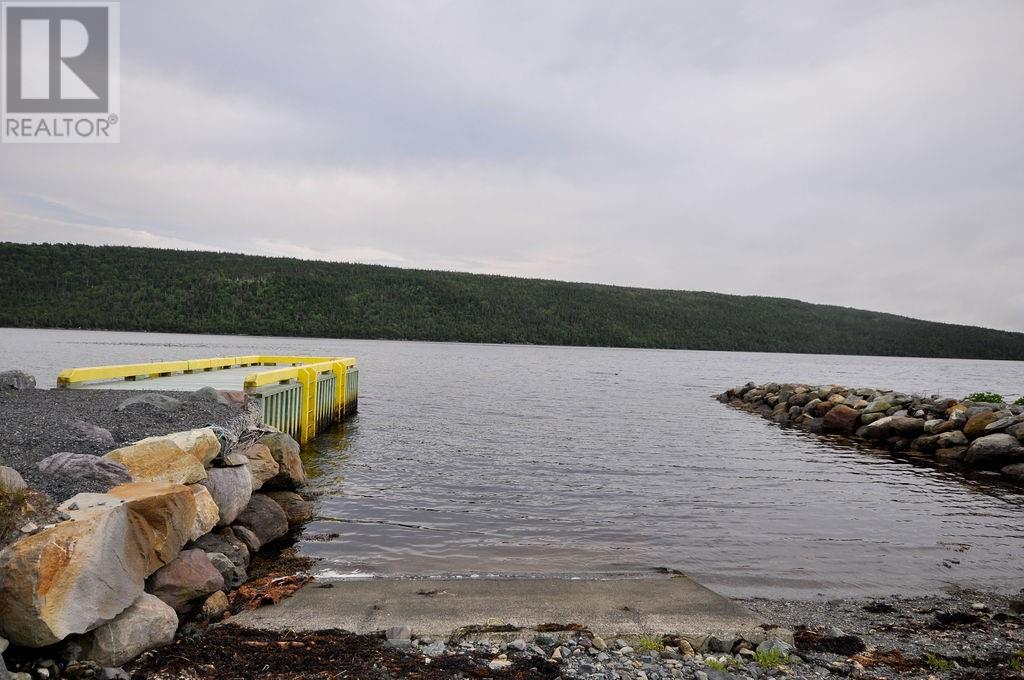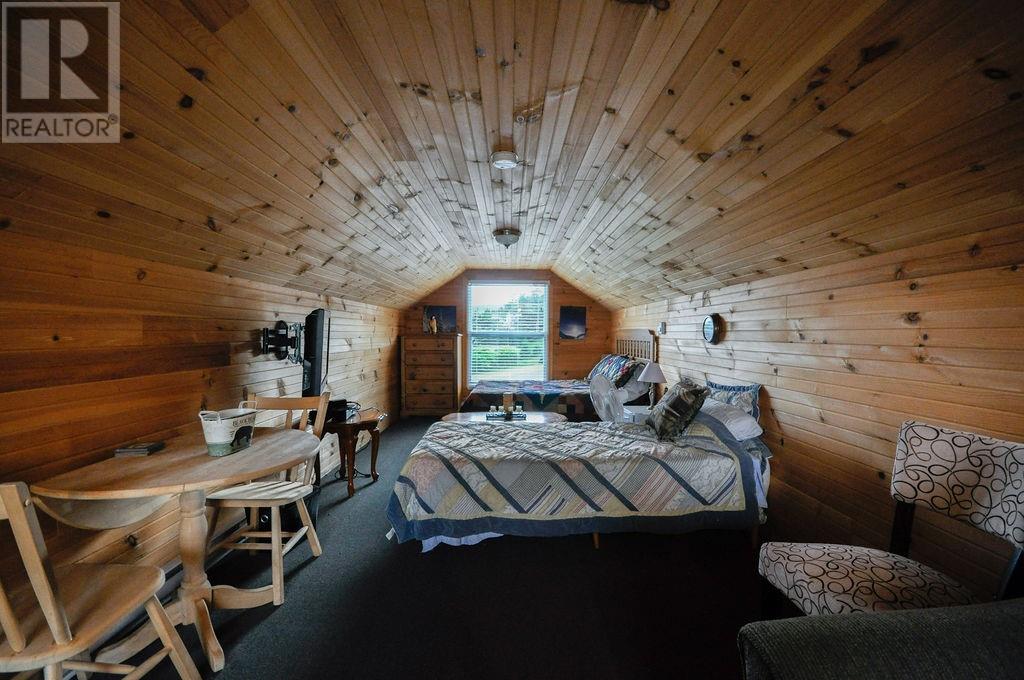71-77 Lake's Road Dunville, Newfoundland & Labrador A0B 1S0
$619,000
Take in luxury oceanside living in this beautifully unique log style home nestled in the desirable community of Dunville, Placentia Bay. With an industrial structured dock and unobstructed views and frontage of the Northeast Arm of the Placentia Bay, this property is any water lovers dream. This immaculately landscaped property provides lots of privacy and is truly peaceful. The home welcomes you with a very spacious and inviting foyer with plenty of storage. The open concept living area boasts vaulted ceilings, a dream kitchen, large dining area, as well as a breakfast nook. Enjoy the option of the cozy wood stove heat for those winter days in the main living room. The main floor also features a full main bathroom and one spacious bedroom. Upstairs features a loft bedroom that could be used as a space of your choice. The fully developed basement presents a large family room, 3 spacious bedrooms, and an additional full bathroom. The 2-car garage boasts an additional full bathroom on the lower level and an upper loft bedroom area, for those extra guests or could even provide as a rental income. The garage had recently received brand new siding, giving it a fresh new look. This property has very minimal wear and tear and has received an abundance of proper TLC over the years with cleaners and landscapers. (id:51189)
Property Details
| MLS® Number | 1274530 |
| Property Type | Single Family |
Building
| BathroomTotal | 2 |
| BedroomsAboveGround | 2 |
| BedroomsBelowGround | 3 |
| BedroomsTotal | 5 |
| Appliances | Alarm System, Dishwasher, Refrigerator, Microwave, Stove, Washer, Whirlpool, Dryer |
| ConstructedDate | 2010 |
| ConstructionStyleAttachment | Detached |
| ExteriorFinish | Log, Wood Shingles, Stone |
| FireplaceFuel | Wood |
| FireplacePresent | Yes |
| FireplaceType | Woodstove |
| FlooringType | Carpeted, Ceramic Tile, Hardwood |
| FoundationType | Block, Stone |
| HeatingFuel | Electric, Wood |
| StoriesTotal | 1 |
| SizeInterior | 2500 Sqft |
| Type | House |
| UtilityWater | Municipal Water |
Parking
| Detached Garage | |
| Garage | 2 |
Land
| AccessType | Boat Access, Water Access |
| Acreage | No |
| LandscapeFeatures | Landscaped |
| Sewer | Municipal Sewage System |
| SizeIrregular | 1/2 - 3/4 Ac |
| SizeTotalText | 1/2 - 3/4 Ac|21,780 - 32,669 Sqft (1/2 - 3/4 Ac) |
| ZoningDescription | Res. |
Rooms
| Level | Type | Length | Width | Dimensions |
|---|---|---|---|---|
| Basement | Bedroom | 11.9 x 14 | ||
| Basement | Bedroom | 10.9 x 14.9 | ||
| Basement | Bedroom | 10.3 x 14.9 | ||
| Basement | Bath (# Pieces 1-6) | 9.4 x 10.4 | ||
| Basement | Family Room | 14 x 27.6 | ||
| Main Level | Bedroom | 11.2 x 15.3 | ||
| Main Level | Bath (# Pieces 1-6) | 8.8 x 12 | ||
| Main Level | Porch | 13.8 x 14.8 | ||
| Main Level | Living Room | 14 x 27.6 | ||
| Main Level | Dining Room | 10.11 x 16.4 | ||
| Main Level | Kitchen | 10 x 16.4 | ||
| Other | Bedroom | 14 x 19.4 |
https://www.realtor.ca/real-estate/27139047/71-77-lakes-road-dunville
Interested?
Contact us for more information



















































