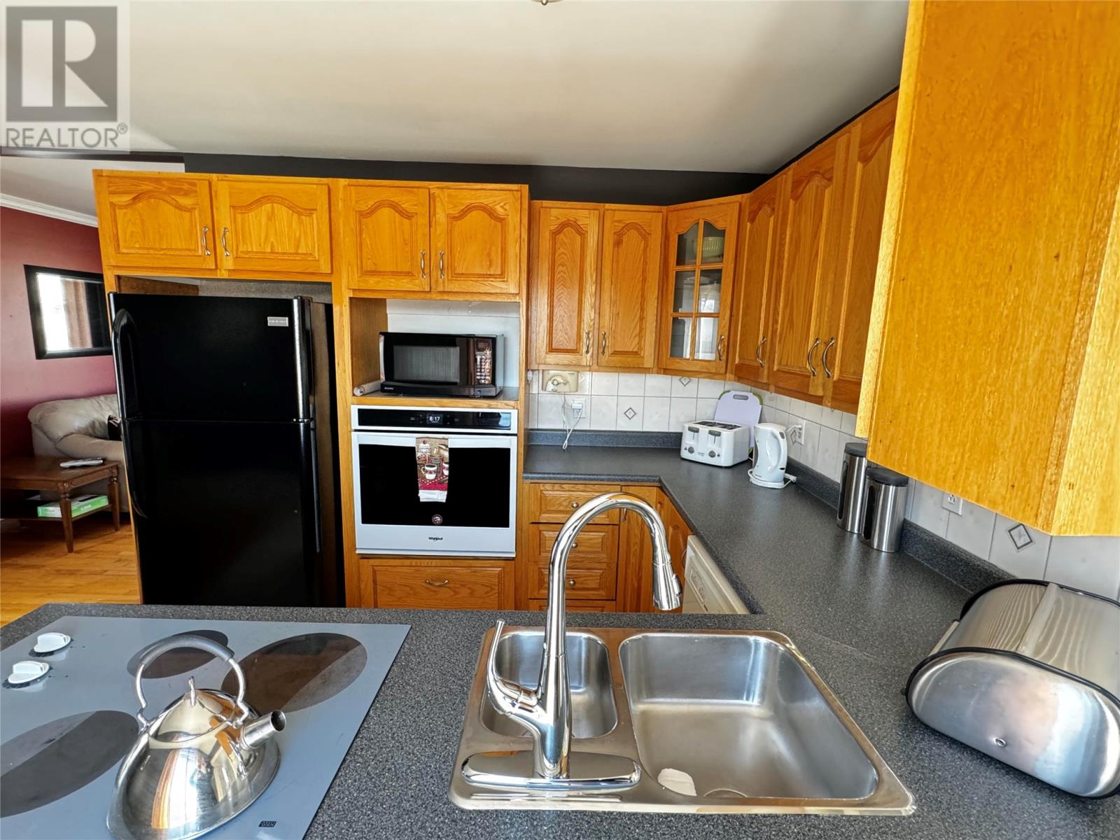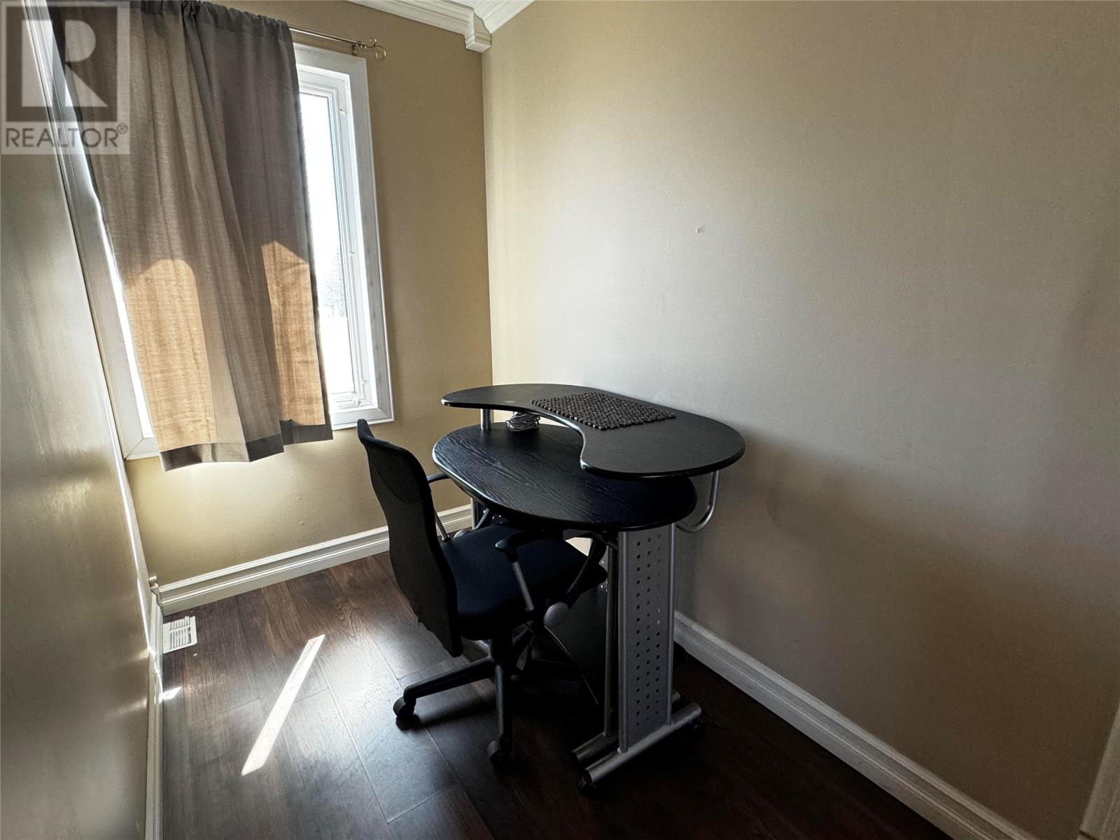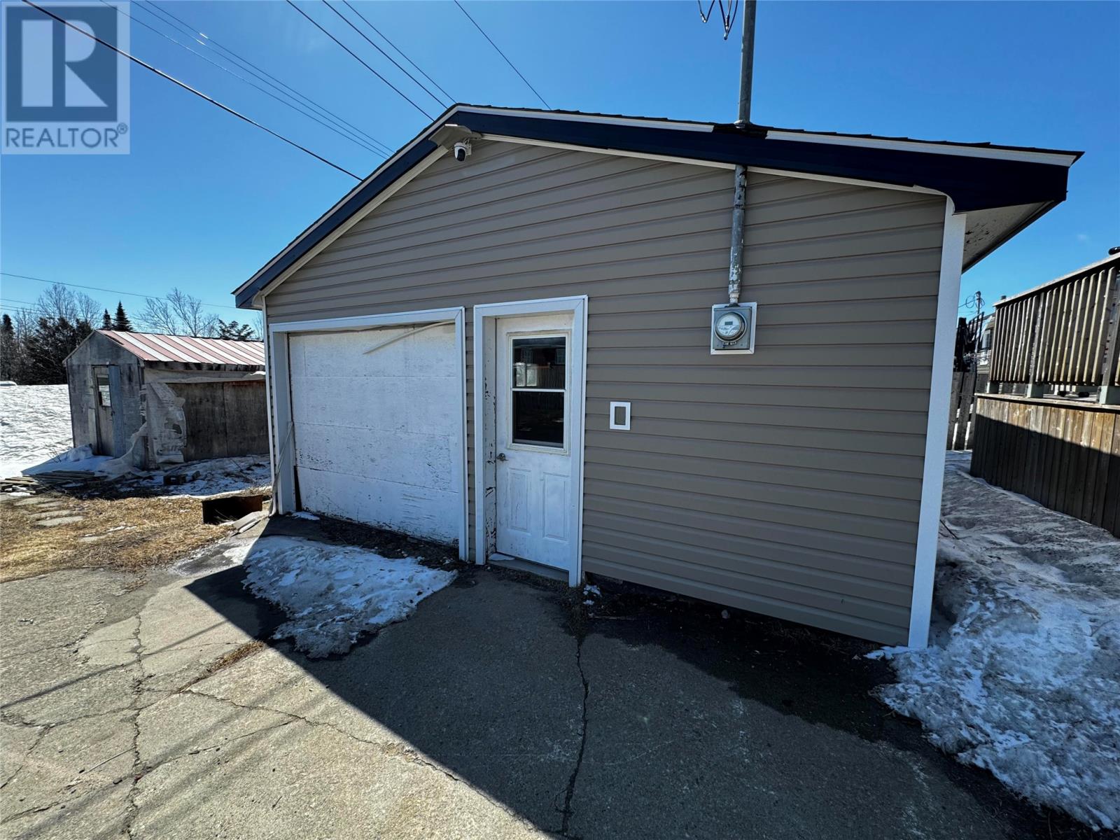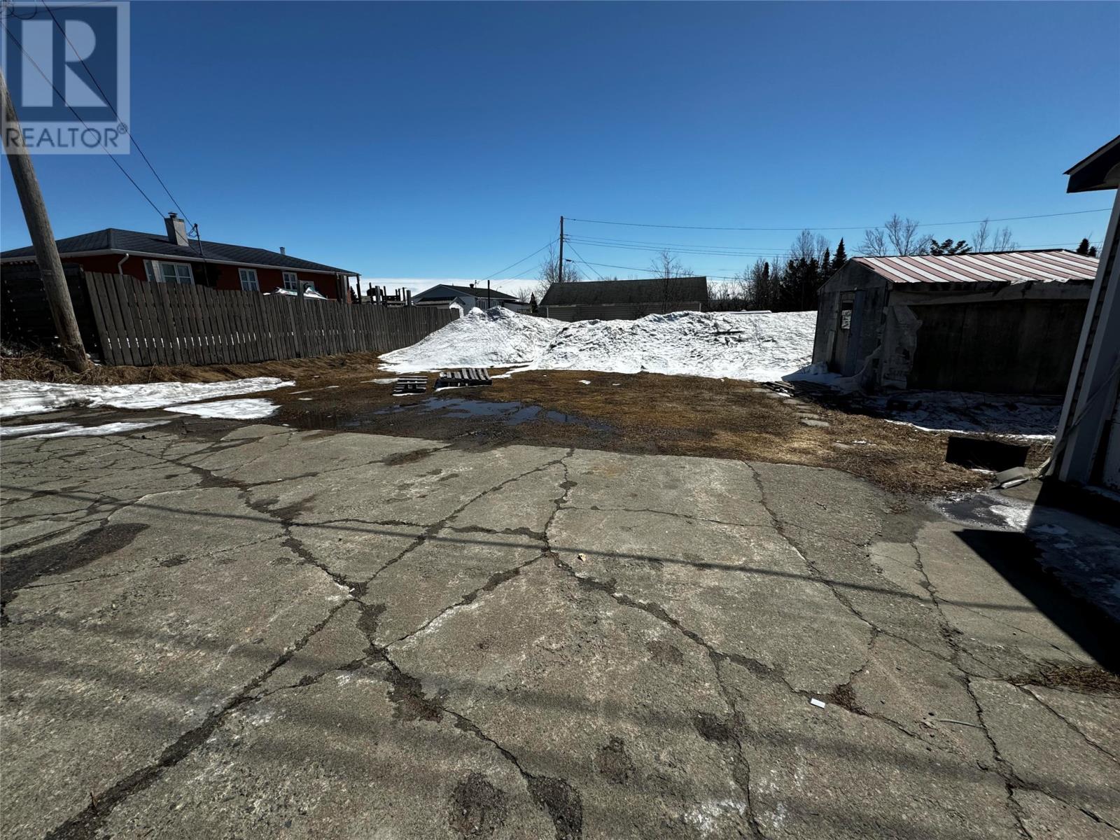706 Carol Drive Labrador City, Newfoundland & Labrador A2V 1S8
$399,900
Are you looking for a bungalow on an extra large lot ? Check out this listing located at 706 Carol Drive. This home offers 3 bedrooms plus bonus room and 2 full Baths. It is centrally located and close to all of the towns major amenities and has a large concrete driveway to access the Garage in back yard and the extra land in the back is included with total measurements of 73 X 150. The main level offers a kitchen with oak cabinets and all major appliances, dining room, large Living room with hardwood floors 2 bedrooms including a master with office area and a walk in closet, and a newly renovated full bath. The basement is developed and offers a large bedroom, bonus room, newly constructed 2th Washroom, a laundry area and a storage room. The home has new roof shingles, vinyl siding and vinyl windows (1 wood window). The detached Garage is 20 X 23 and has concrete floor, aspenite walls and a separate electrical service. (id:51189)
Property Details
| MLS® Number | 1270183 |
| Property Type | Single Family |
| AmenitiesNearBy | Recreation |
Building
| BathroomTotal | 2 |
| BedroomsAboveGround | 2 |
| BedroomsBelowGround | 1 |
| BedroomsTotal | 3 |
| Appliances | Dishwasher, Refrigerator, Stove, Washer, Dryer |
| ArchitecturalStyle | Bungalow |
| ConstructedDate | 1976 |
| ExteriorFinish | Vinyl Siding |
| FlooringType | Hardwood, Laminate, Other |
| FoundationType | Concrete |
| HeatingFuel | Electric |
| HeatingType | Baseboard Heaters, Forced Air |
| StoriesTotal | 1 |
| SizeInterior | 2116 Sqft |
| Type | House |
| UtilityWater | Municipal Water |
Parking
| Detached Garage |
Land
| Acreage | No |
| LandAmenities | Recreation |
| LandscapeFeatures | Landscaped |
| Sewer | Municipal Sewage System |
| SizeIrregular | 73 X 151 |
| SizeTotalText | 73 X 151|10,890 - 21,799 Sqft (1/4 - 1/2 Ac) |
| ZoningDescription | Res. |
Rooms
| Level | Type | Length | Width | Dimensions |
|---|---|---|---|---|
| Basement | Laundry Room | 8 x 10 | ||
| Basement | Storage | 10 x 12 | ||
| Basement | Bath (# Pieces 1-6) | 8 x 11 | ||
| Basement | Not Known | 11 x 10.5 | ||
| Basement | Bedroom | 11.6 x 22 | ||
| Main Level | Bath (# Pieces 1-6) | 8 x 8 | ||
| Main Level | Bedroom | 11 x 10 | ||
| Main Level | Primary Bedroom | 12 x 15 + 8 x 6 | ||
| Main Level | Dining Room | 10 x 16 | ||
| Main Level | Porch | 8 x 10 | ||
| Main Level | Living Room | 18 x 20 | ||
| Main Level | Kitchen | 10 x 10 |
https://www.realtor.ca/real-estate/26843336/706-carol-drive-labrador-city
Interested?
Contact us for more information


































