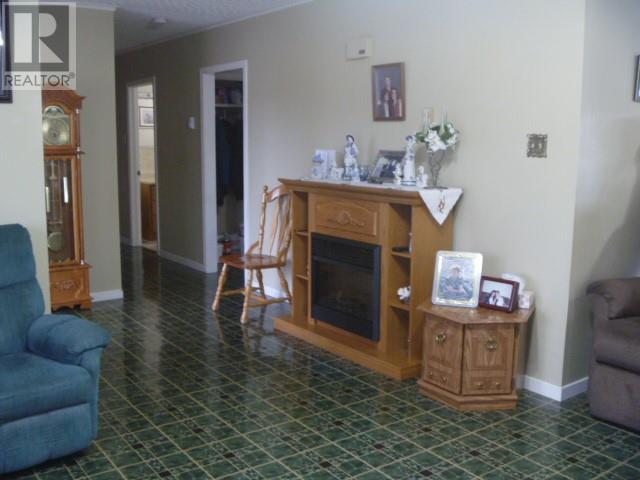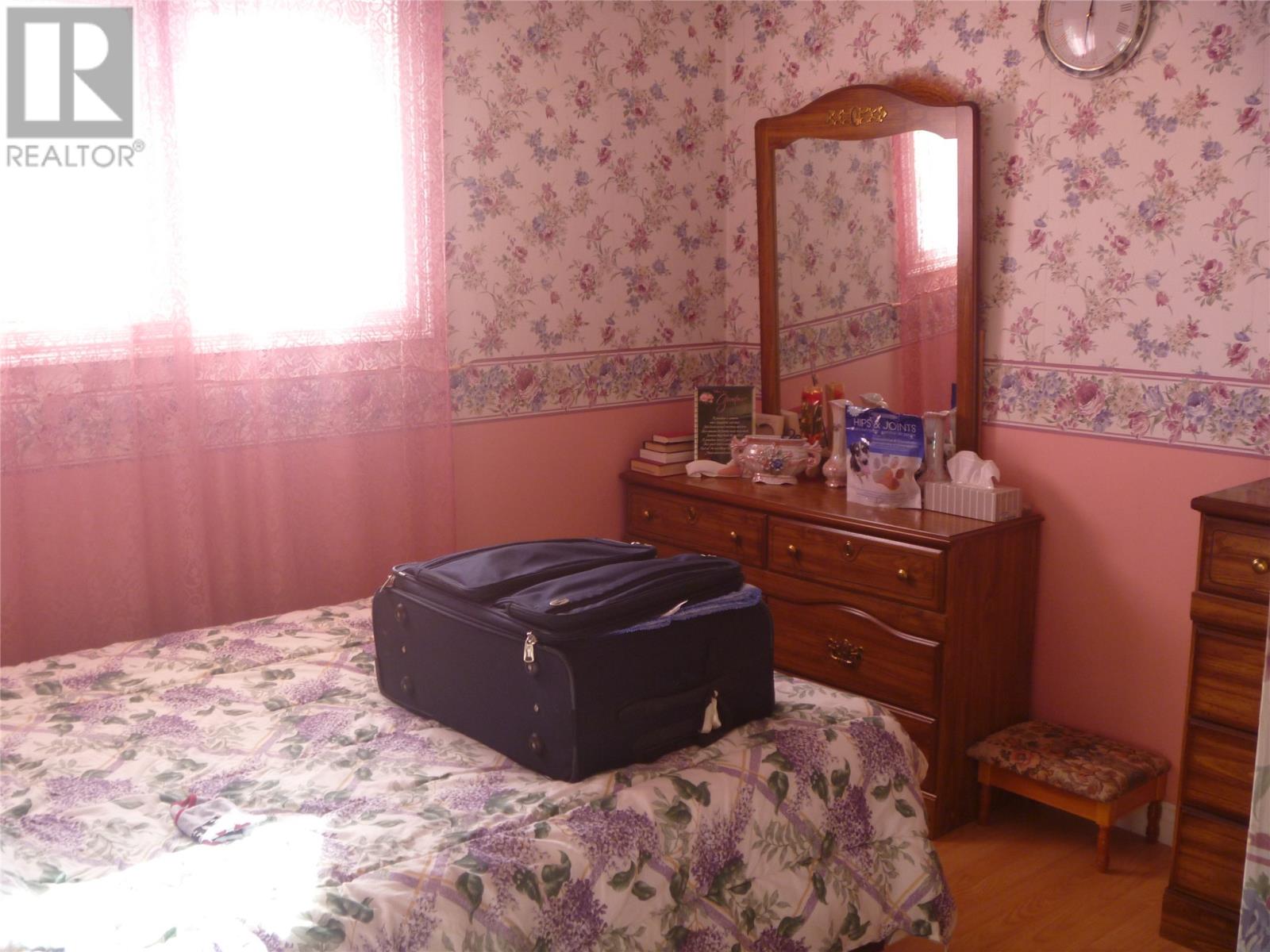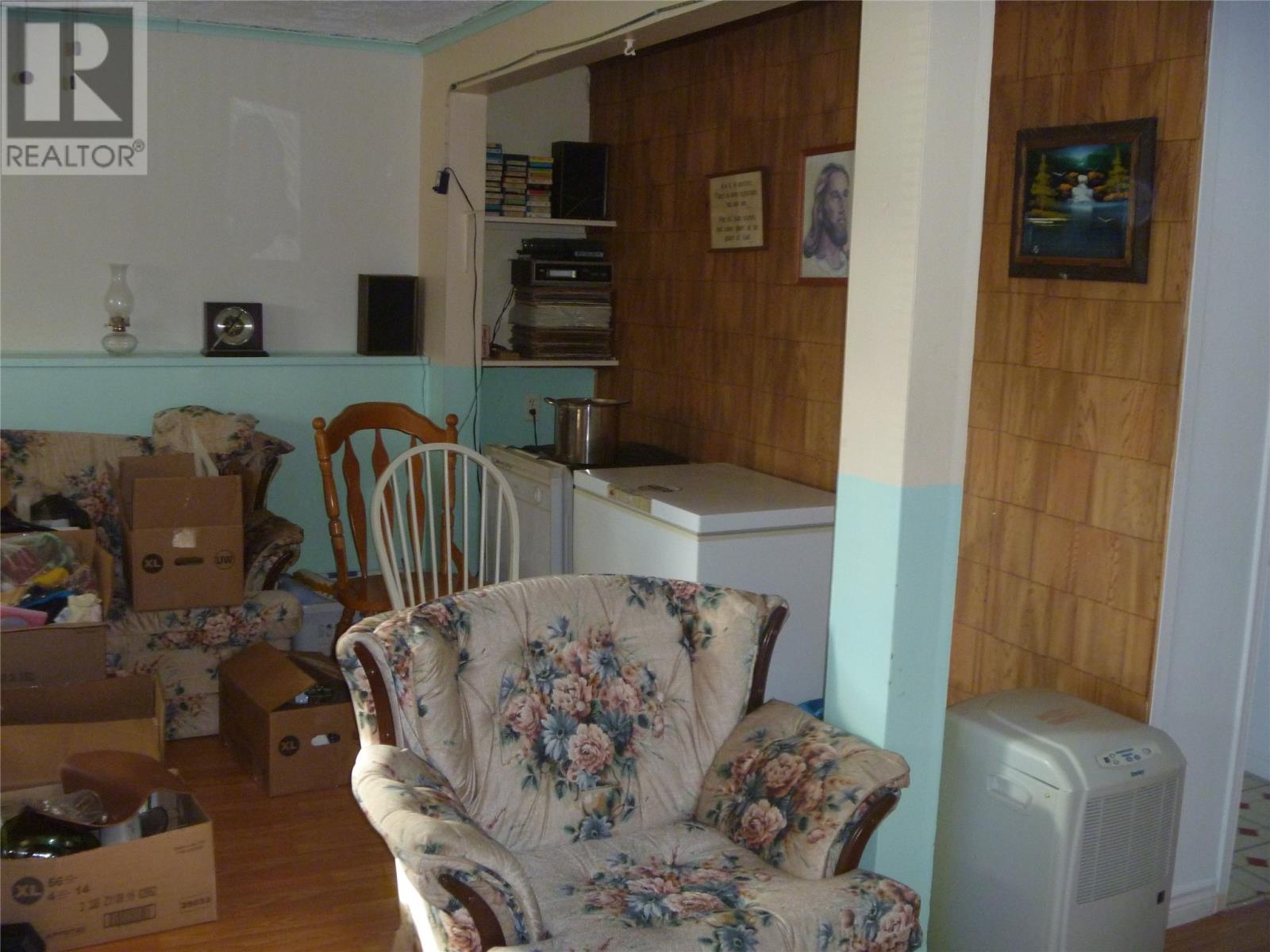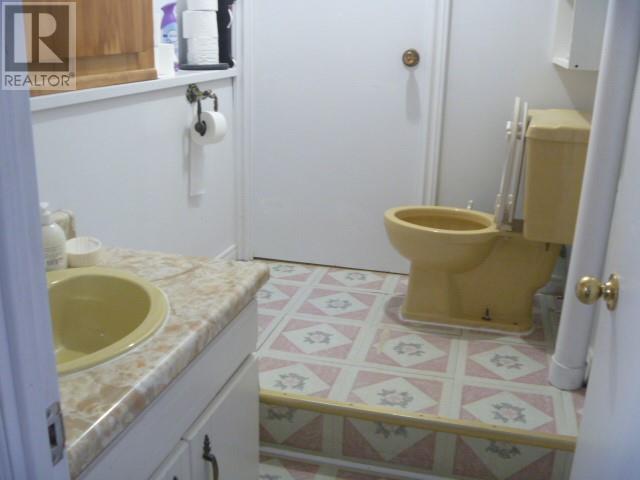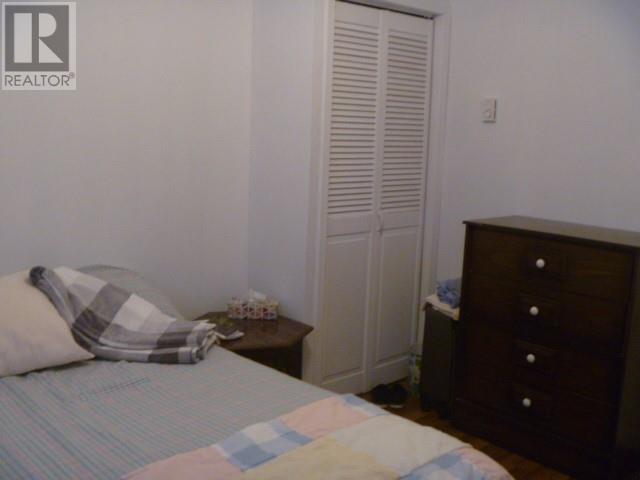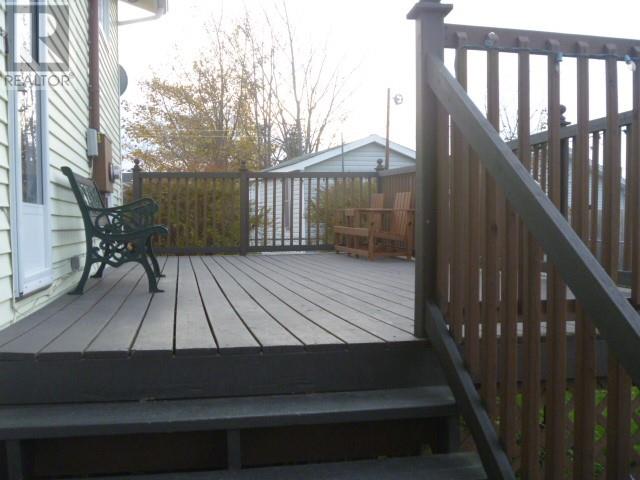70 Whites Road Carbonear, Newfoundland & Labrador A1Y 1A4
$239,000
This beautifully crafted bungalow has approximate measurements provided and features a fully finished basement and proximity to local amenities, with updates needed. The main floor includes three spacious bedrooms, a four-piece bathroom, eat-in kitchen, cozy dining nook, and expansive living room. The basement has a family room, laundry area, two-piece bathroom, and a fully equipped one-bedroom furnished apartment. Recent updates include new shingles, some upgraded PEX plumbing, and hot water tank. Exterior features include expansive decks, a fully fenced yard, and detached garage/workshop. The property is being sold as-is, with owners seeking an expedited sale; furnishings are in the basement apartment are included. (id:51189)
Property Details
| MLS® Number | 1279470 |
| Property Type | Single Family |
| AmenitiesNearBy | Recreation, Shopping |
| StorageType | Storage Shed |
Building
| BathroomTotal | 3 |
| BedroomsTotal | 4 |
| Appliances | Refrigerator, Stove, Washer, Dryer |
| ArchitecturalStyle | Bungalow |
| ConstructedDate | 1978 |
| ConstructionStyleAttachment | Detached |
| ExteriorFinish | Vinyl Siding |
| Fixture | Drapes/window Coverings |
| FlooringType | Laminate, Mixed Flooring |
| FoundationType | Concrete |
| HalfBathTotal | 1 |
| HeatingFuel | Electric |
| HeatingType | Baseboard Heaters |
| StoriesTotal | 1 |
| SizeInterior | 2208 Sqft |
| Type | House |
| UtilityWater | Municipal Water |
Parking
| Garage | 1 |
Land
| Acreage | No |
| LandAmenities | Recreation, Shopping |
| LandscapeFeatures | Landscaped |
| Sewer | Municipal Sewage System |
| SizeIrregular | 80x100 |
| SizeTotalText | 80x100|7,251 - 10,889 Sqft |
| ZoningDescription | Res |
Rooms
| Level | Type | Length | Width | Dimensions |
|---|---|---|---|---|
| Basement | Bath (# Pieces 1-6) | 8x5 | ||
| Basement | Not Known | 12x10 | ||
| Basement | Not Known | 16'4x10 | ||
| Basement | Not Known | 11'6x10 | ||
| Basement | Laundry Room | 9'6x9'6 | ||
| Basement | Bath (# Pieces 1-6) | 6'6x4'6 | ||
| Basement | Family Room | 21x18 | ||
| Main Level | Other | 16x3'8 | ||
| Main Level | Bath (# Pieces 1-6) | 11x5 | ||
| Main Level | Primary Bedroom | 12x11 | ||
| Main Level | Bedroom | 9'6x9'6 | ||
| Main Level | Bedroom | 9'6x9'6 | ||
| Main Level | Living Room | 13x22 | ||
| Main Level | Dining Nook | 12x10'6 | ||
| Main Level | Not Known | 12x10 |
https://www.realtor.ca/real-estate/27631359/70-whites-road-carbonear
Interested?
Contact us for more information

















