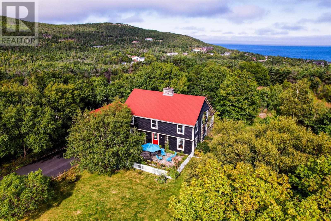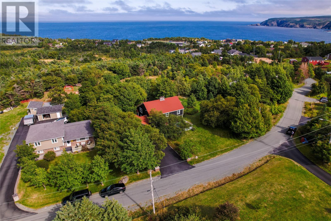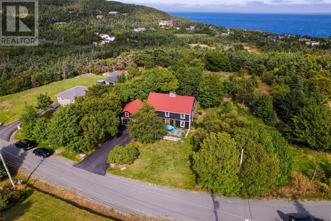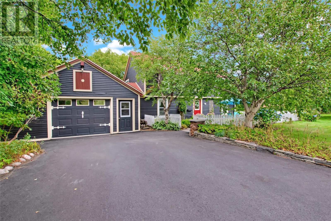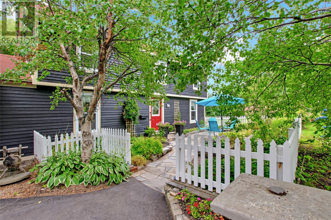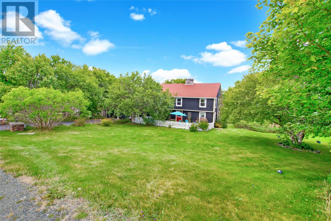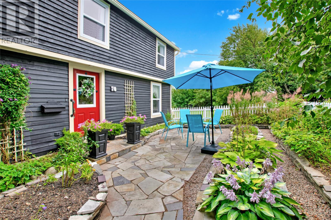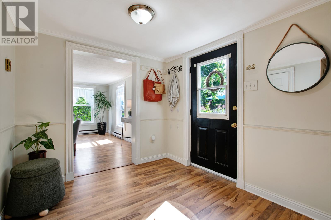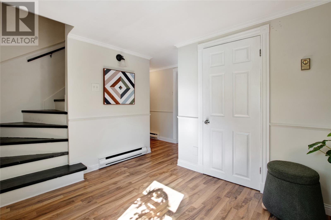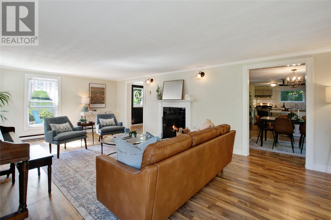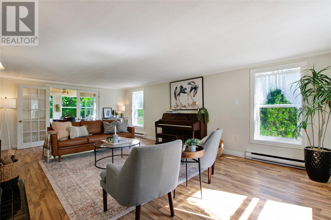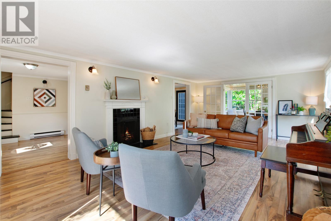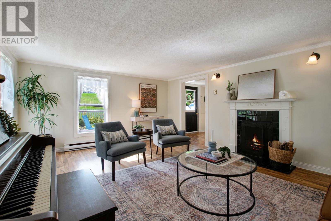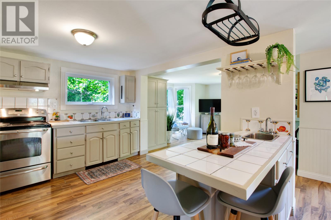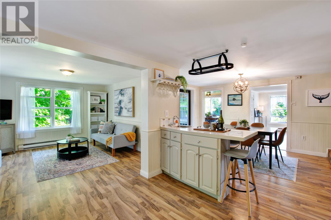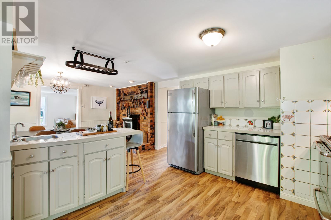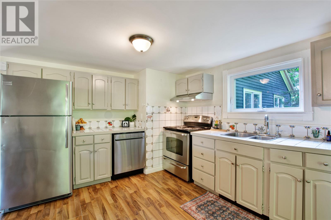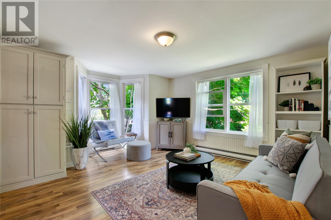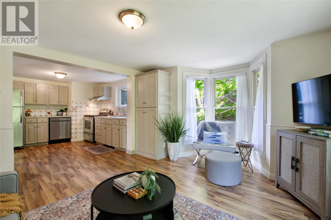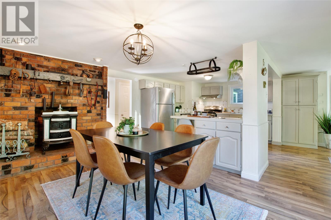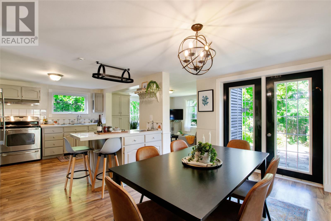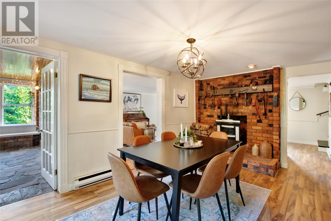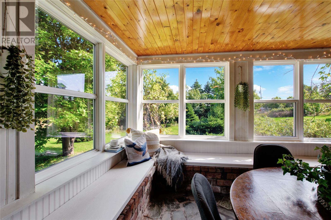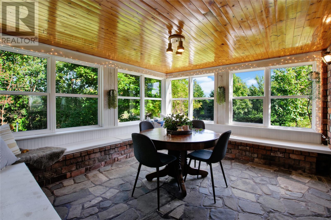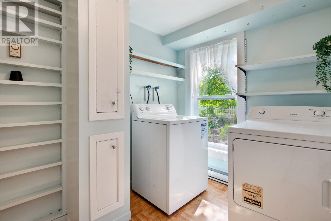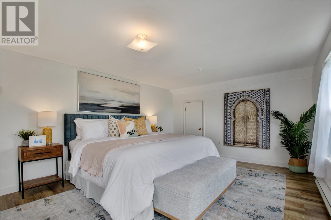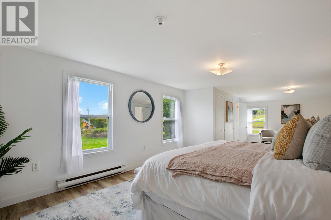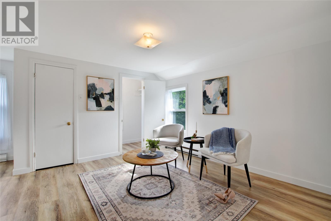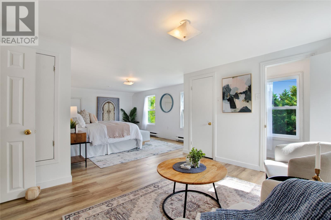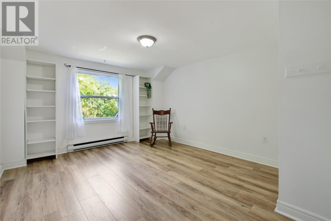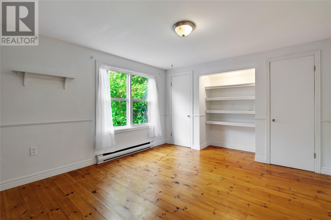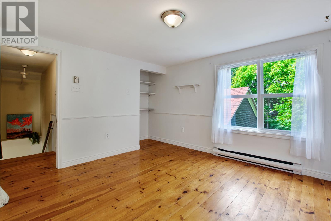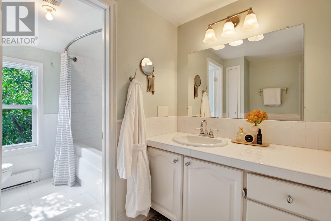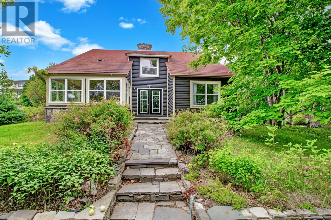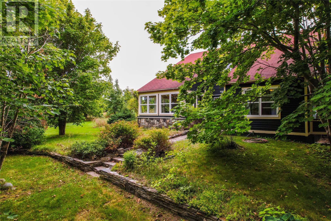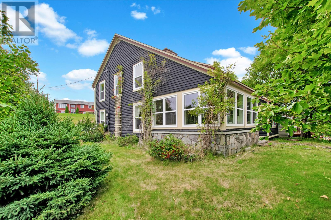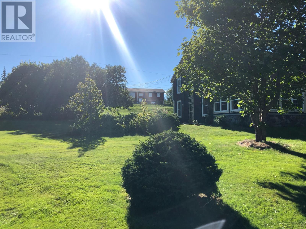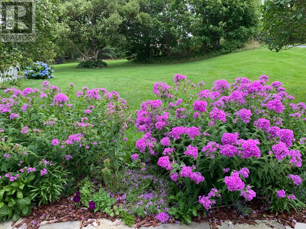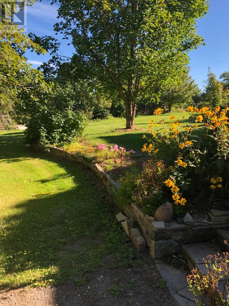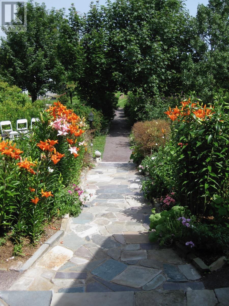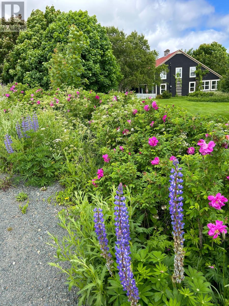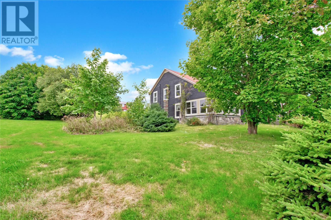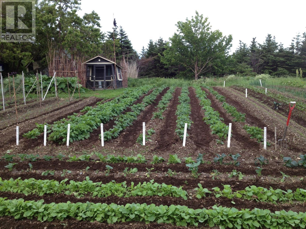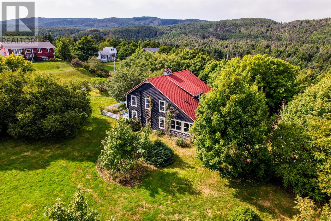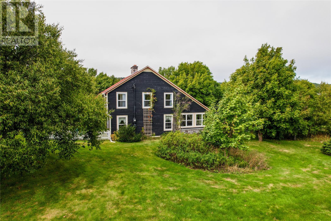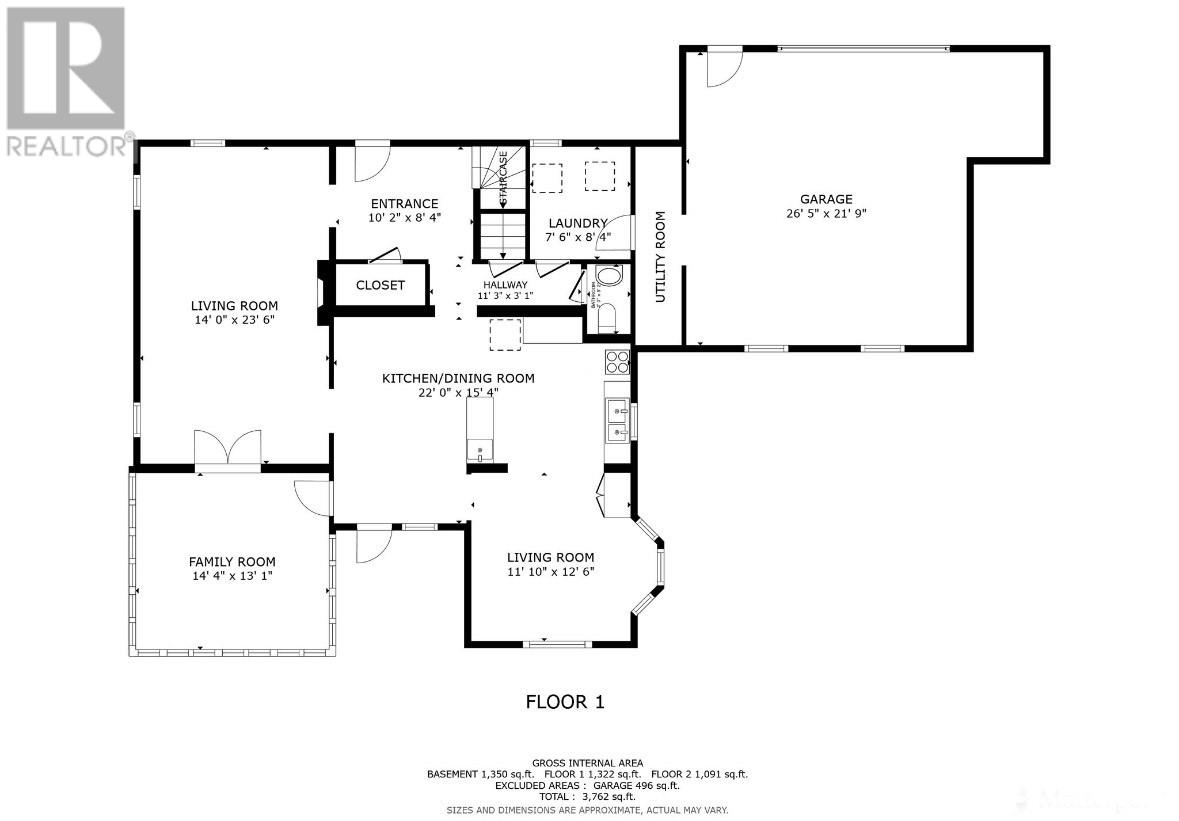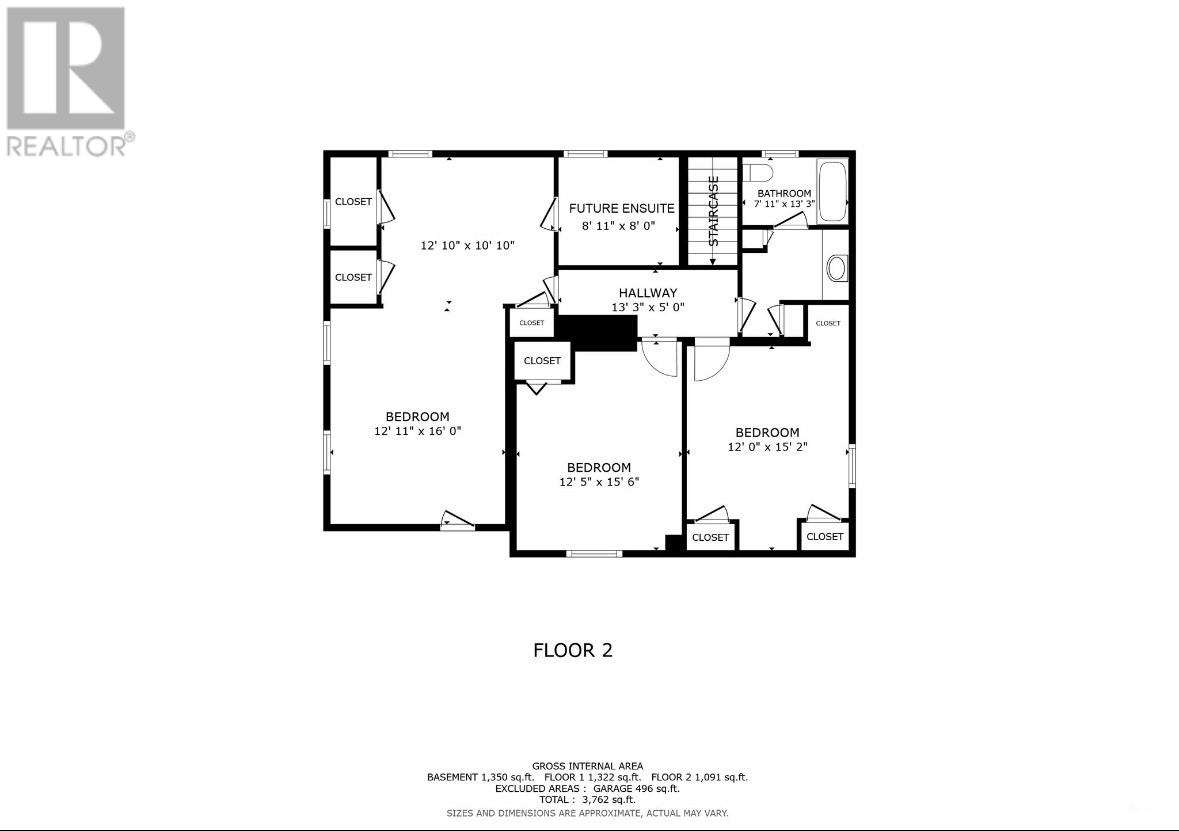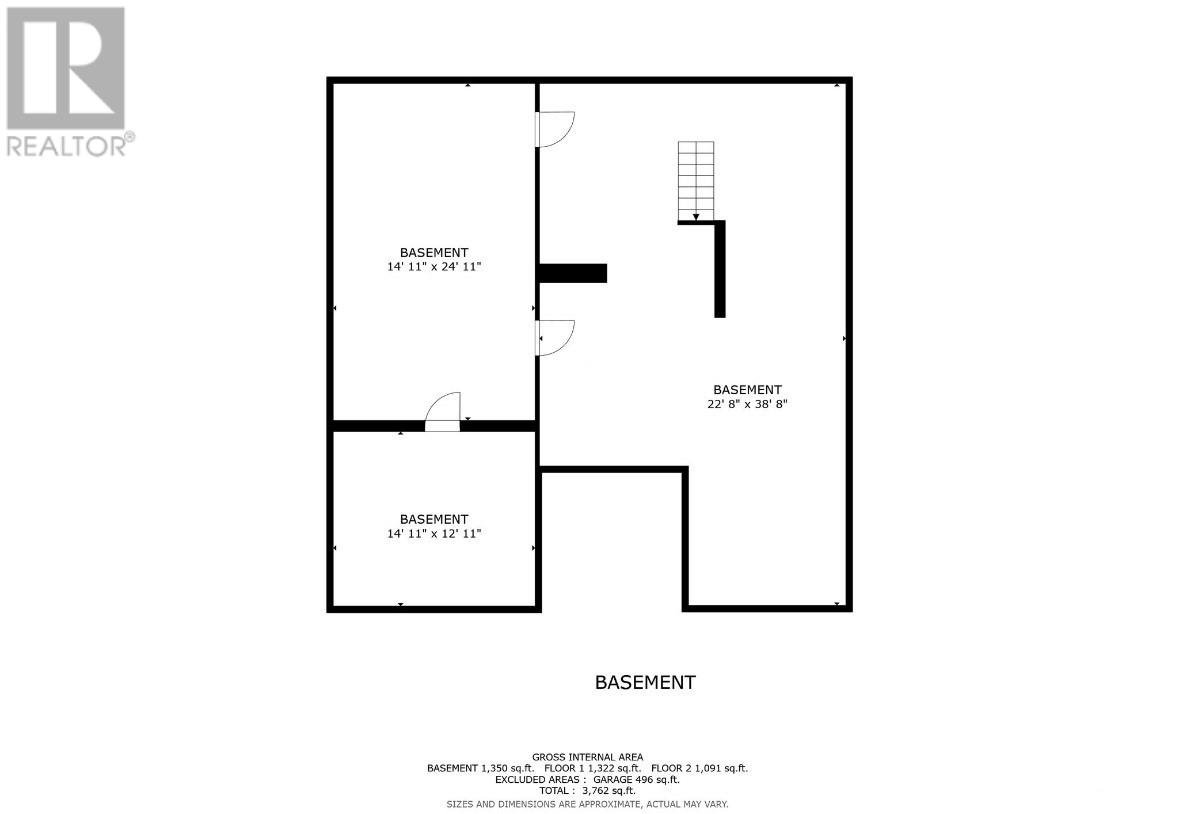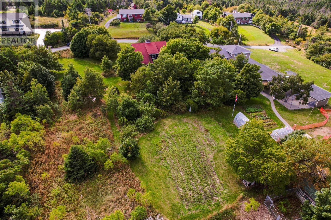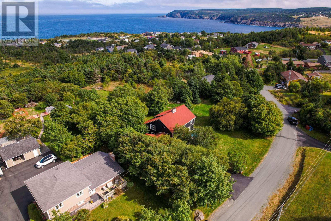3 Bedroom
2 Bathroom
3763 sqft
2 Level
Fireplace
Acreage
Landscaped
$399,900
Sitting on a fully landscaped, mature ~1.13-acre private lot, this stunning 2-storey English cottage-style family home offers timeless charm & unmatched privacy. Located just 20 minutes from St. John’s & steps from the East Coast Trail system, this saltbox-style wood-clad home is a rare find for those seeking the perfect blend of country living & city convenience. (The expansive ~229-foot frontage may allow division for an extra one or two lots). Natural light pours in through oversized windows & high-quality wooden French doors, highlighting the home's quality wood moldings, decorative trim, & tasteful finishes throughout. The main level features cozy living room with wood burning f/p, adjoining kitchen & family room, dining area, & a built-in natural stone sunroom. There is also a convenient powder room and laundry on the main floor. Upstairs, the home offers 3 spacious bedrooms & a full bathroom. The primary suite includes a roughed-in ensuite bathroom, ready for custom finishing to your taste. One of the secondary bedrooms overlooks the gardens, while the third features 2 closets, & bookshelves. The exterior of the property is a true gardener’s paradise, featuring dozens of mature trees, as well as shrubs, vegetable gardens, & flower beds. Stone walkways & retaining walls, a flagstone patio, & beautifully landscaped grounds showcase the craftsmanship & care invested in this property. A paved 4-car driveway leads to an attached 2-car garage, accessible from both inside & outside the home. Well-maintained some upgrades include updated panel, new hot water boiler, & new dishwasher. Additional structures on the property include a greenhouse, chicken coop, smokehouse, & tool shed. Absolute must see!! Offers will not be conveyed until Wednesday, September 17th at 12:00 PM (noon), and should remain open for acceptance until 5:00 PM on the same day. (id:51189)
Property Details
|
MLS® Number
|
1290185 |
|
Property Type
|
Single Family |
|
AmenitiesNearBy
|
Recreation, Shopping |
Building
|
BathroomTotal
|
2 |
|
BedroomsAboveGround
|
3 |
|
BedroomsTotal
|
3 |
|
ArchitecturalStyle
|
2 Level |
|
ConstructedDate
|
1987 |
|
ConstructionStyleAttachment
|
Detached |
|
ExteriorFinish
|
Other |
|
FireplacePresent
|
Yes |
|
FlooringType
|
Mixed Flooring |
|
FoundationType
|
Block |
|
HalfBathTotal
|
1 |
|
HeatingFuel
|
Electric |
|
StoriesTotal
|
2 |
|
SizeInterior
|
3763 Sqft |
|
Type
|
House |
|
UtilityWater
|
Municipal Water |
Parking
Land
|
AccessType
|
Year-round Access |
|
Acreage
|
Yes |
|
LandAmenities
|
Recreation, Shopping |
|
LandscapeFeatures
|
Landscaped |
|
Sewer
|
Municipal Sewage System |
|
SizeIrregular
|
~1.13 Acres |
|
SizeTotalText
|
~1.13 Acres|1 - 3 Acres |
|
ZoningDescription
|
Res. |
Rooms
| Level |
Type |
Length |
Width |
Dimensions |
|
Second Level |
Bath (# Pieces 1-6) |
|
|
7'11""X13'3"" 4pc |
|
Second Level |
Ensuite |
|
|
8'11""X8'0"" |
|
Second Level |
Bedroom |
|
|
12'0""X15'2"" |
|
Second Level |
Bedroom |
|
|
12'5""X15'6"" |
|
Second Level |
Other |
|
|
12'10""X10'10"" |
|
Second Level |
Primary Bedroom |
|
|
12'11""X16'0"" |
|
Basement |
Other |
|
|
14'11""X12'11"" |
|
Basement |
Not Known |
|
|
14'11""X24'11"" |
|
Basement |
Recreation Room |
|
|
22'8""X38'8"" |
|
Main Level |
Bath (# Pieces 1-6) |
|
|
3'3""X5'2"" 2pc |
|
Main Level |
Not Known |
|
|
26'5""X21'9"" |
|
Main Level |
Laundry Room |
|
|
7'6""X8'4"" |
|
Main Level |
Not Known |
|
|
14'4""X13'1"" |
|
Main Level |
Living Room |
|
|
14'0""X23'6"" |
|
Main Level |
Family Room |
|
|
11'10""X2'6"" |
|
Main Level |
Not Known |
|
|
22'0'X15'4"" |
|
Main Level |
Porch |
|
|
10'2""X8'4"" |
https://www.realtor.ca/real-estate/28843068/70-mundys-road-pouch-cove
