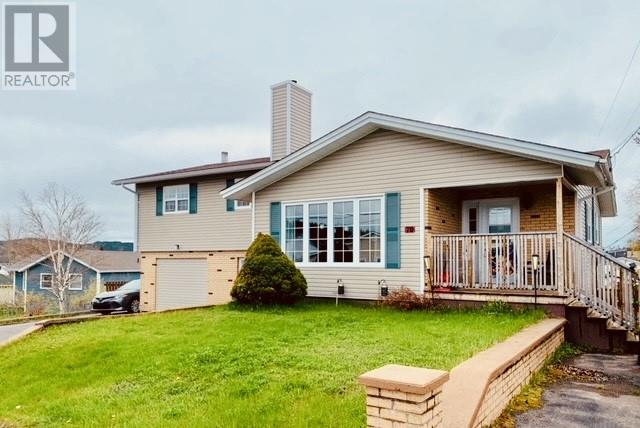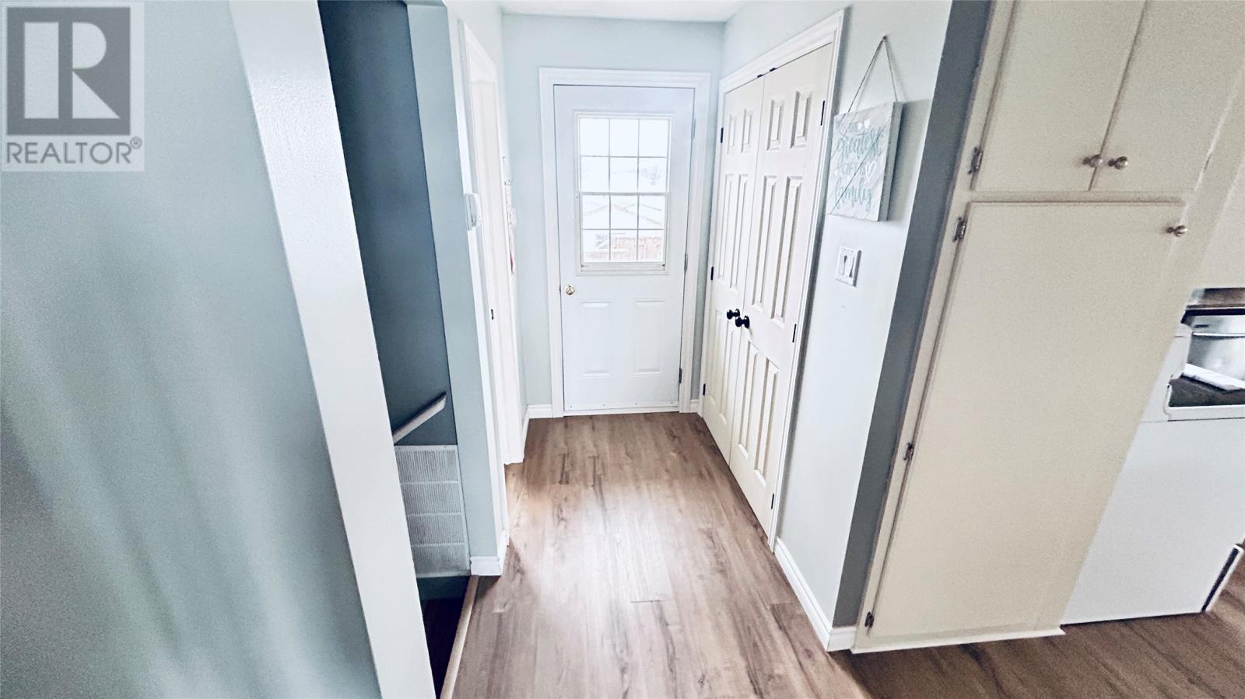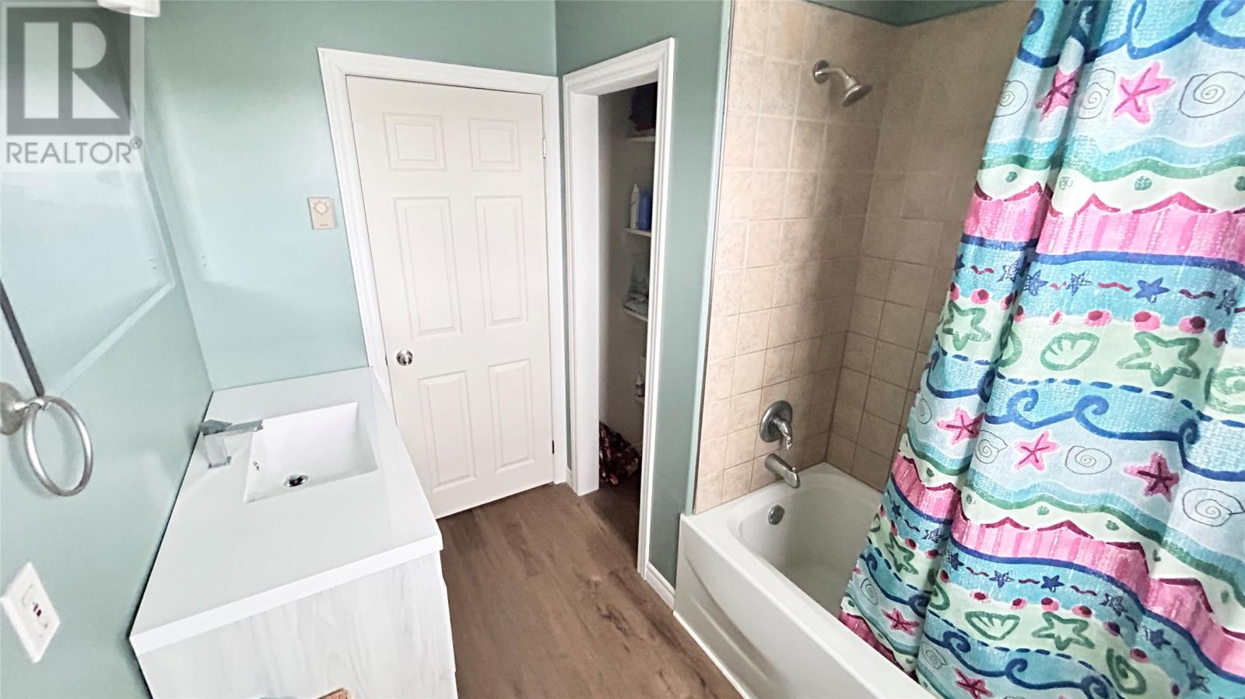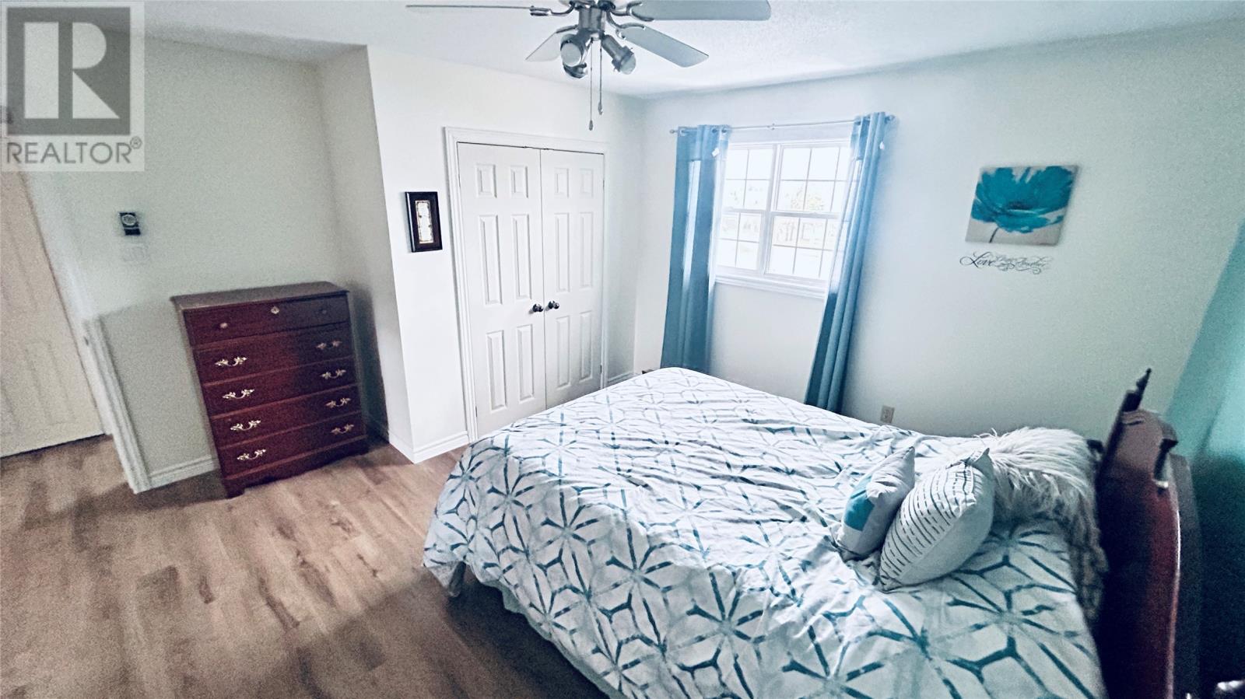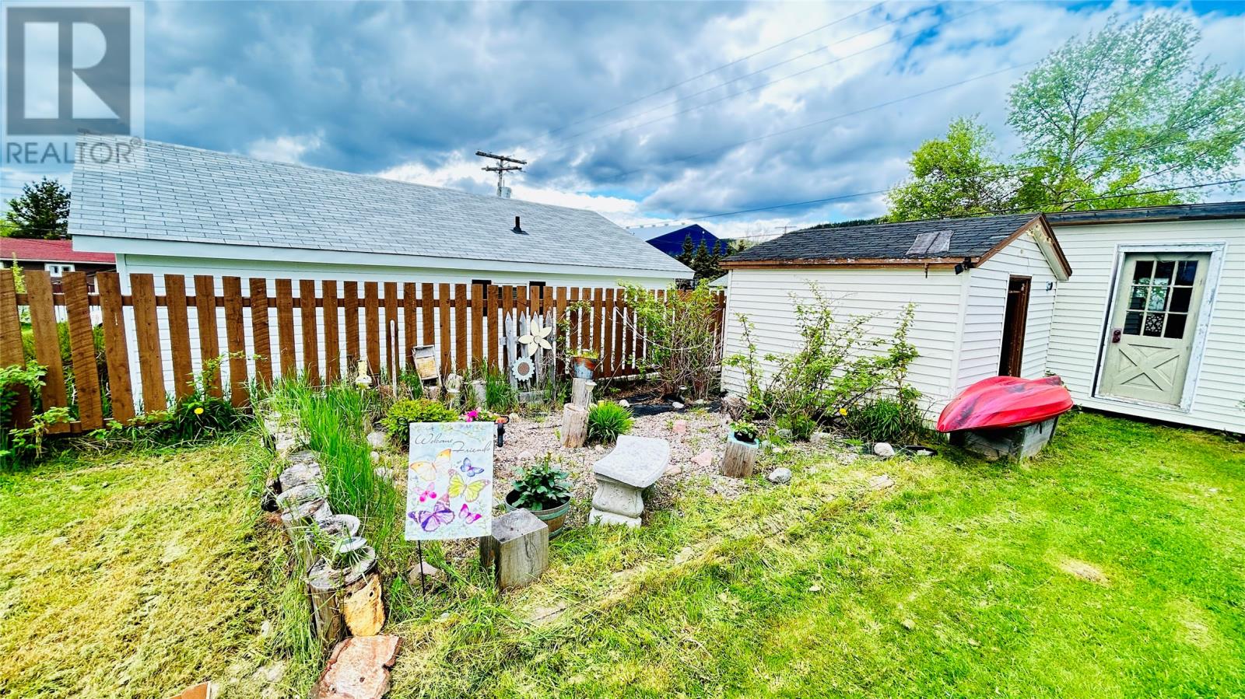4 Bedroom
4 Bathroom
2686 sqft
Fireplace
$267,000
In the heart of Springdale, an immaculately kept family home awaits its new owners! This stunning four-bedroom, four-bathroom residence has undergone extensive renovations over the past decade, ensuring it is move-in ready and visually pleasing at every turn. Spanning four levels, this home offers ample space and modern amenities for a growing family.The main level boasts a half bath, a beautifully updated kitchen, a dining room, and a cozy living room featuring a newly installed wood-burning fireplace insert set against a charming brick feature wall. The upper level houses three spacious bedrooms and a fully renovated four-piece bathroom, complete with a brand-new vanity. Every detail has been thoughtfully considered to create a welcoming and stylish living environment. On the lower level, you'll find a conveniently placed laundry room and a massive utility room equipped with a wood furnace and plenty of extra space for storage or a workshop. This level also includes a forth bedroom with its own half bath, perfect for a teenager or guest seeking privacy. The bottom level has been completely overhauled, featuring new flooring, walls, moldings, paint, and doors. It includes an oversized family room with a bar area and game room, as well as a cold storage room. The home is heated by wood and electric heat, ensuring a cozy atmosphere throughout the year. With 200-amp service and 90% of the plumbing updated to PEX and a new Roof 2024, the property is both efficient and reliable. Outside, the house boasts eye-catching curb appeal with two separate driveways and two new pressure-treated decks—one in the front and one in the back. The backyard features a gorgeous garden with two storage sheds, ideal for extra items, lawn equipment, and gardening tools. This home is priced to sell and eagerly awaits a family to make it their own, offering an unbeatable blend of modern comfort and timeless charm. Don't miss the opportunity to call this captivating property your home! (id:51189)
Property Details
|
MLS® Number
|
1273011 |
|
Property Type
|
Single Family |
|
StorageType
|
Storage Shed |
Building
|
BathroomTotal
|
4 |
|
BedroomsAboveGround
|
3 |
|
BedroomsBelowGround
|
1 |
|
BedroomsTotal
|
4 |
|
Appliances
|
Dishwasher, Refrigerator, Stove, Washer, Dryer |
|
ConstructedDate
|
1978 |
|
ConstructionStyleAttachment
|
Detached |
|
ExteriorFinish
|
Brick, Vinyl Siding |
|
FireplacePresent
|
Yes |
|
Fixture
|
Drapes/window Coverings |
|
FlooringType
|
Laminate, Other |
|
FoundationType
|
Concrete |
|
HalfBathTotal
|
2 |
|
HeatingFuel
|
Electric, Wood |
|
StoriesTotal
|
1 |
|
SizeInterior
|
2686 Sqft |
|
Type
|
House |
|
UtilityWater
|
Municipal Water |
Land
|
Acreage
|
No |
|
FenceType
|
Fence |
|
Sewer
|
Municipal Sewage System |
|
SizeIrregular
|
33 X 24 X 26 X 23 |
|
SizeTotalText
|
33 X 24 X 26 X 23|under 1/2 Acre |
|
ZoningDescription
|
Res |
Rooms
| Level |
Type |
Length |
Width |
Dimensions |
|
Second Level |
Other |
|
|
11x6 |
|
Second Level |
Bedroom |
|
|
12x10 |
|
Second Level |
Bedroom |
|
|
13x13 |
|
Second Level |
Bedroom |
|
|
12x13 |
|
Second Level |
Bath (# Pieces 1-6) |
|
|
8x7 |
|
Basement |
Cold Room |
|
|
7x7 |
|
Basement |
Games Room |
|
|
16x7 |
|
Basement |
Bath (# Pieces 1-6) |
|
|
6x5 |
|
Basement |
Recreation Room |
|
|
32x22 |
|
Lower Level |
Bath (# Pieces 1-6) |
|
|
8x4 |
|
Lower Level |
Bedroom |
|
|
14x12 |
|
Lower Level |
Utility Room |
|
|
23x13 |
|
Lower Level |
Laundry Room |
|
|
7x6 |
|
Main Level |
Living Room/dining Room |
|
|
23x22 |
|
Main Level |
Kitchen |
|
|
16x10 |
|
Main Level |
Bath (# Pieces 1-6) |
|
|
4x4 |
https://www.realtor.ca/real-estate/26983905/70-main-street-springdale
